Idées déco de salles à manger avec un sol rouge et différents designs de plafond
Trier par :
Budget
Trier par:Populaires du jour
21 - 40 sur 66 photos
1 sur 3
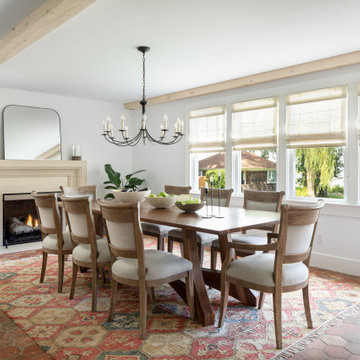
Aménagement d'une salle à manger bord de mer avec un mur blanc, un sol rouge et poutres apparentes.
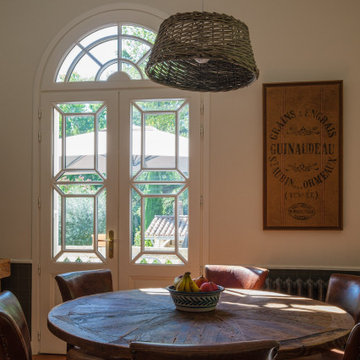
Réalisation d'un reportage photo complet suite à la finalisation du chantier de décoration de la maison.
Cette photo montre une petite salle à manger ouverte sur le salon chic avec un mur blanc, tomettes au sol, aucune cheminée, un sol rouge et poutres apparentes.
Cette photo montre une petite salle à manger ouverte sur le salon chic avec un mur blanc, tomettes au sol, aucune cheminée, un sol rouge et poutres apparentes.
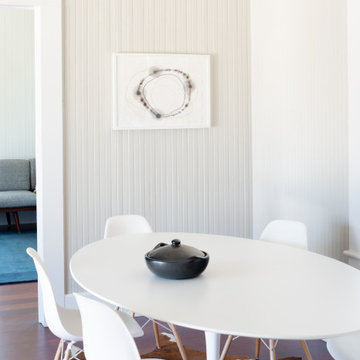
The dining room delivers classic lines of Mid-Century Modern tables and chairs with a door that opens onto the porch.
Réalisation d'une salle à manger champêtre de taille moyenne avec un mur gris, un sol en bois brun, un sol rouge, un plafond en bois et du lambris.
Réalisation d'une salle à manger champêtre de taille moyenne avec un mur gris, un sol en bois brun, un sol rouge, un plafond en bois et du lambris.
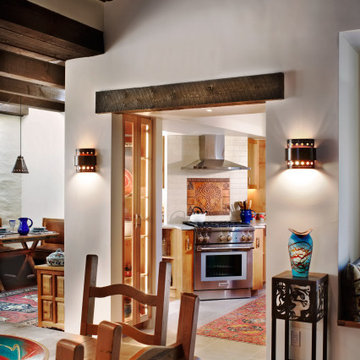
A view from the Dining Room through what used to be a blank wall with a vent on it. Opened it up and replaced the old china cabinets with two lit display cabinets. Rotated the range from the back wall and made it a focal point at the same time as making more room to work there in the small galley kitchen.
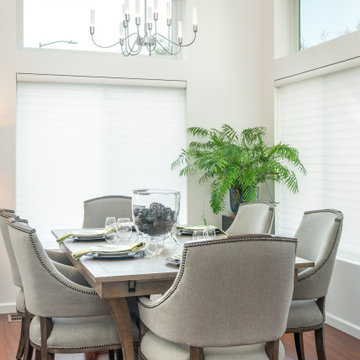
Réalisation d'une salle à manger ouverte sur le salon tradition de taille moyenne avec un mur blanc, parquet foncé, aucune cheminée, un sol rouge et un plafond voûté.
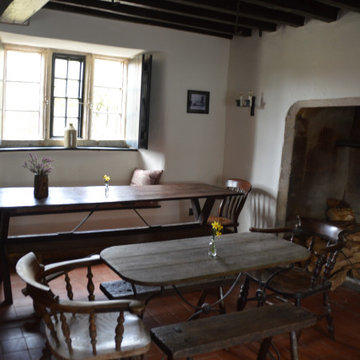
The Tap Bar at the Packhorse. I was keen that it shouldn't look "done up," but that it had merely been given a really good clean. I was thrilled when a local came in and accused us of just that! Fact was most of the plaster had been taken off, damp and electrical issues resolved and the fireplace increased back to its original size.
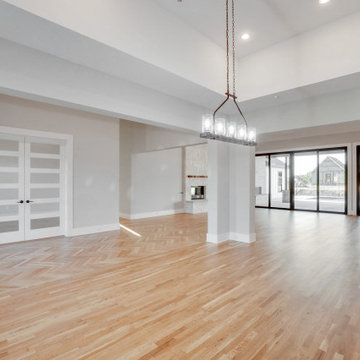
Idées déco pour une grande salle à manger ouverte sur le salon contemporaine avec un mur blanc, parquet foncé, une cheminée standard, un manteau de cheminée en brique, un sol rouge et un plafond décaissé.
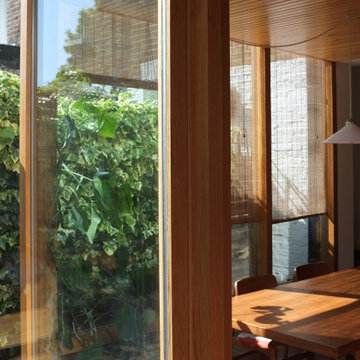
A North London extension, built with as little as possible: the simple timber stud structure is glazed in like a home-made curtain wall.
The stepping out of the building into the garden eludes a typical singular new elevation facing the garden, and gives the effect of a full wall of greenery running alongside the kitchen. The planted roof is also currently growing to fit in
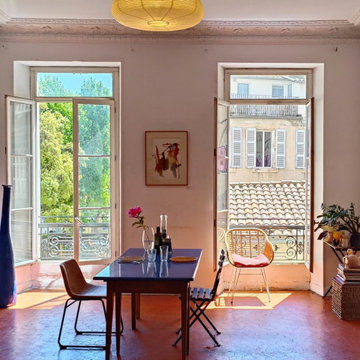
Habillage papier peint
Réalisation d'une grande salle à manger avec un mur blanc, tomettes au sol, une cheminée standard, un sol rouge, un plafond voûté et du papier peint.
Réalisation d'une grande salle à manger avec un mur blanc, tomettes au sol, une cheminée standard, un sol rouge, un plafond voûté et du papier peint.
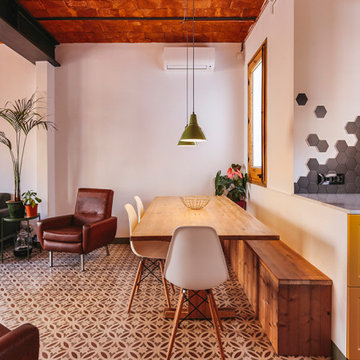
Aménagement d'une petite salle à manger ouverte sur le salon industrielle avec un mur blanc, un sol en carrelage de céramique, un sol rouge et poutres apparentes.
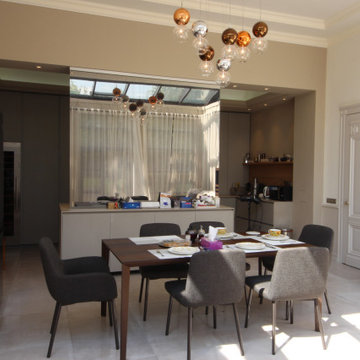
Дом в стиле нео классика, в трех уровнях, выполнен для семьи супругов в возрасте 50 лет, 3-е детей.
Комплектация объекта строительными материалами, мебелью, сантехникой и люстрами из Испании и России.
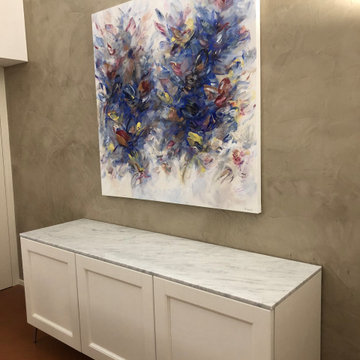
Cette image montre une salle à manger ouverte sur le salon rustique de taille moyenne avec un mur beige, tomettes au sol, une cheminée ribbon, un manteau de cheminée en plâtre, un sol rouge et poutres apparentes.
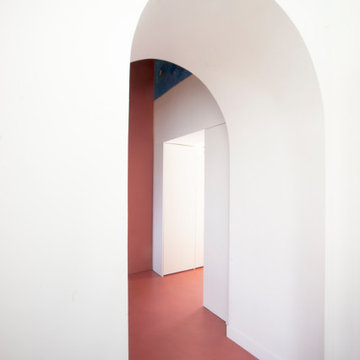
Un passaggio che segna lughi differenti, cucina e sala da pranzo, materiali antichi che lasciano il passo a quelli di nuova generazione, marmo e resina color mattone che si arrampica anche sulle pareti, un portale in legno laccato bianco che contiene la lavanderia ma che in realtà conduce ad un terrazzo; un blu cobalto che si intravede in un angolo in alto, segno di un dipinto familiare lasciato esattamente dove si trovava a dialogare con il nuovo che lo circonda.
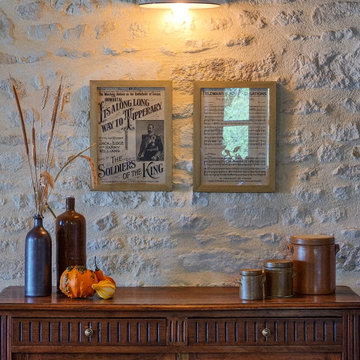
Scénographie autour du buffet.
Cette image montre une salle à manger rustique fermée et de taille moyenne avec un mur beige, tomettes au sol, une cheminée standard, un manteau de cheminée en pierre de parement, un sol rouge et poutres apparentes.
Cette image montre une salle à manger rustique fermée et de taille moyenne avec un mur beige, tomettes au sol, une cheminée standard, un manteau de cheminée en pierre de parement, un sol rouge et poutres apparentes.
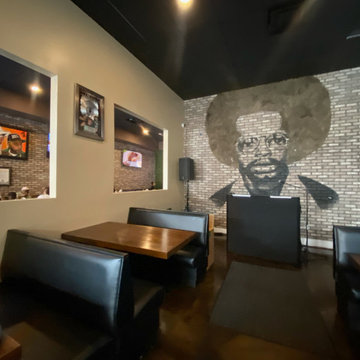
World Famous House of Mac located in Wynwood Miami. Expansion and renovation project.
Exemple d'une grande salle à manger ouverte sur le salon tendance avec un mur multicolore, sol en stratifié, aucune cheminée, un sol rouge, poutres apparentes et du papier peint.
Exemple d'une grande salle à manger ouverte sur le salon tendance avec un mur multicolore, sol en stratifié, aucune cheminée, un sol rouge, poutres apparentes et du papier peint.

The clients called me on the recommendation from a neighbor of mine who had met them at a conference and learned of their need for an architect. They contacted me and after meeting to discuss their project they invited me to visit their site, not far from White Salmon in Washington State.
Initially, the couple discussed building a ‘Weekend’ retreat on their 20± acres of land. Their site was in the foothills of a range of mountains that offered views of both Mt. Adams to the North and Mt. Hood to the South. They wanted to develop a place that was ‘cabin-like’ but with a degree of refinement to it and take advantage of the primary views to the north, south and west. They also wanted to have a strong connection to their immediate outdoors.
Before long my clients came to the conclusion that they no longer perceived this as simply a weekend retreat but were now interested in making this their primary residence. With this new focus we concentrated on keeping the refined cabin approach but needed to add some additional functions and square feet to the original program.
They wanted to downsize from their current 3,500± SF city residence to a more modest 2,000 – 2,500 SF space. They desired a singular open Living, Dining and Kitchen area but needed to have a separate room for their television and upright piano. They were empty nesters and wanted only two bedrooms and decided that they would have two ‘Master’ bedrooms, one on the lower floor and the other on the upper floor (they planned to build additional ‘Guest’ cabins to accommodate others in the near future). The original scheme for the weekend retreat was only one floor with the second bedroom tucked away on the north side of the house next to the breezeway opposite of the carport.
Another consideration that we had to resolve was that the particular location that was deemed the best building site had diametrically opposed advantages and disadvantages. The views and primary solar orientations were also the source of the prevailing winds, out of the Southwest.
The resolve was to provide a semi-circular low-profile earth berm on the south/southwest side of the structure to serve as a wind-foil directing the strongest breezes up and over the structure. Because our selected site was in a saddle of land that then sloped off to the south/southwest the combination of the earth berm and the sloping hill would effectively created a ‘nestled’ form allowing the winds rushing up the hillside to shoot over most of the house. This allowed me to keep the favorable orientation to both the views and sun without being completely compromised by the winds.
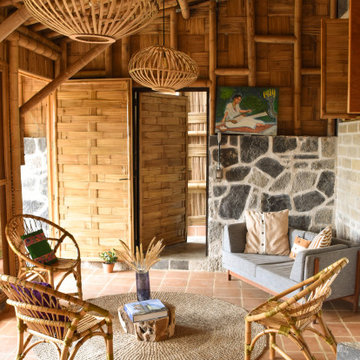
Yolseuiloyan: Nahuatl word that means "the place where the heart rests and strengthens." The project is a sustainable eco-tourism complex of 43 cabins, located in the Sierra Norte de Puebla, Surrounded by a misty forest ecosystem, in an area adjacent to Cuetzalan del Progreso’s downtown, a magical place with indigenous roots.
The cabins integrate bio-constructive local elements in order to favor the local economy, and at the same time to reduce the negative environmental impact of new construction; for this purpose, the chosen materials were bamboo panels and structure, adobe walls made from local soil, and limestone extracted from the site. The selection of materials are also suitable for the humid climate of Cuetzalan, and help to maintain a mild temperature in the interior, thanks to the material properties and the implementation of bioclimatic design strategies.
For the architectural design, a traditional house typology, with a contemporary feel was chosen to integrate with the local natural context, and at the same time to promote a unique warm natural atmosphere in connection with its surroundings, with the aim to transport the user into a calm relaxed atmosphere, full of local tradition that respects the community and the environment.
The interior design process integrated accessories made by local artisans who incorporate the use of textiles and ceramics, bamboo and wooden furniture, and local clay, thus expressing a part of their culture through the use of local materials.
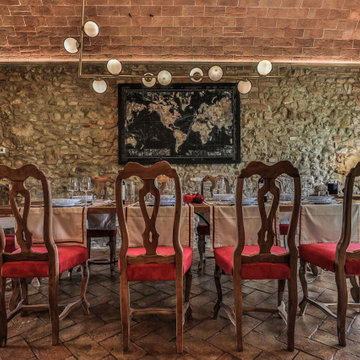
Sala da pranzo accanto alla cucina con pareti facciavista
Idées déco pour une grande salle à manger ouverte sur le salon méditerranéenne avec un mur jaune, un sol en brique, un sol rouge et un plafond voûté.
Idées déco pour une grande salle à manger ouverte sur le salon méditerranéenne avec un mur jaune, un sol en brique, un sol rouge et un plafond voûté.
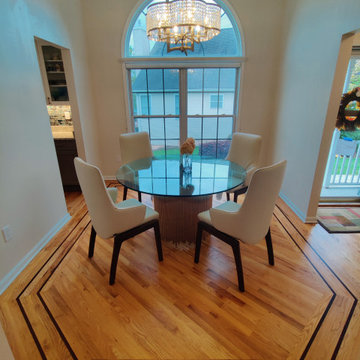
Cette photo montre une salle à manger ouverte sur le salon bord de mer de taille moyenne avec un mur beige, un sol en bois brun, un sol rouge et un plafond voûté.
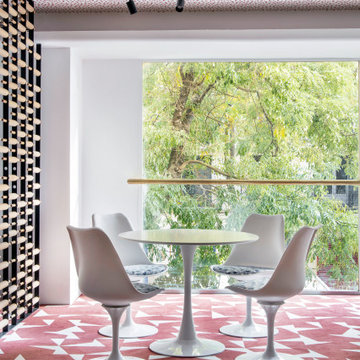
Cette photo montre une salle à manger ouverte sur le salon éclectique avec un mur blanc, moquette, un sol rouge et un plafond en papier peint.
Idées déco de salles à manger avec un sol rouge et différents designs de plafond
2