Idées déco de salles à manger avec une cheminée et un sol rouge
Trier par :
Budget
Trier par:Populaires du jour
1 - 20 sur 84 photos
1 sur 3

Idée de décoration pour une grande salle à manger ouverte sur le salon marine avec un mur blanc, un sol en bois brun, une cheminée standard, un manteau de cheminée en pierre et un sol rouge.
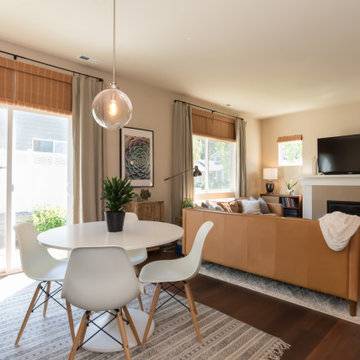
Raeburn Signature from the Modin LVP Collection: Inspired by summers at the cabin among redwoods and pines. Weathered rustic notes with deep reds and subtle grays.
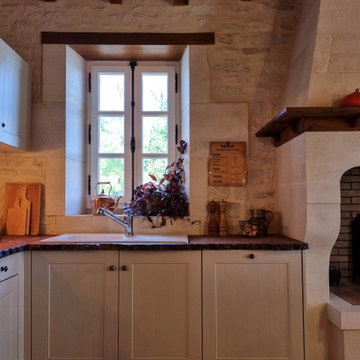
Le mobilier de cuisine fabriqué sur mesure surmonté d'un plan de travail en orme galeux massif.
Inspiration pour une salle à manger rustique fermée et de taille moyenne avec un mur beige, tomettes au sol, une cheminée standard, un manteau de cheminée en pierre de parement, un sol rouge et poutres apparentes.
Inspiration pour une salle à manger rustique fermée et de taille moyenne avec un mur beige, tomettes au sol, une cheminée standard, un manteau de cheminée en pierre de parement, un sol rouge et poutres apparentes.

We refurbished this dining room, replacing the old 1930's tiled fireplace surround with this rather beautiful sandstone bolection fire surround. The challenge in the room was working with the existing pieces that the client wished to keep such as the rustic oak china cabinet in the fireplace alcove and the matching nest of tables and making it work with the newer pieces specified for the sapce.
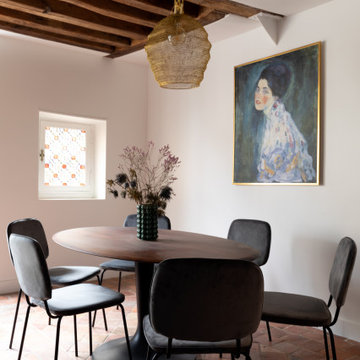
Rénovation d'un appartement de 60m2 sur l'île Saint-Louis à Paris. 2019
Photos Laura Jacques
Design Charlotte Féquet
Idée de décoration pour une salle à manger design de taille moyenne avec un mur blanc, tomettes au sol, une cheminée standard, un manteau de cheminée en carrelage et un sol rouge.
Idée de décoration pour une salle à manger design de taille moyenne avec un mur blanc, tomettes au sol, une cheminée standard, un manteau de cheminée en carrelage et un sol rouge.
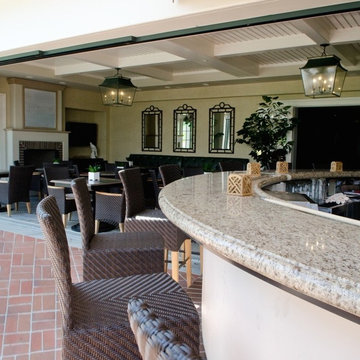
Aménagement d'une très grande salle à manger méditerranéenne fermée avec un mur blanc, une cheminée standard, un manteau de cheminée en brique, un sol en brique et un sol rouge.

Idée de décoration pour une grande salle à manger sud-ouest américain avec un mur beige, un sol en brique, une cheminée standard, un manteau de cheminée en plâtre, un sol rouge, poutres apparentes, un plafond voûté et un plafond en bois.
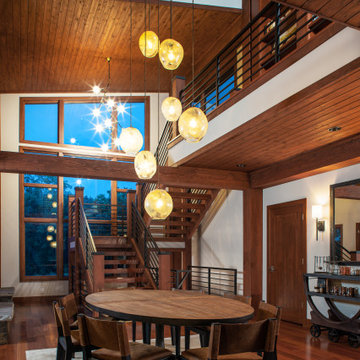
Open dining room with large glass light fixture. Wood ceilings and floor with stairs in the distance.
Aménagement d'une salle à manger ouverte sur la cuisine montagne de taille moyenne avec un sol en bois brun, une cheminée standard, un manteau de cheminée en pierre, un sol rouge et un plafond en bois.
Aménagement d'une salle à manger ouverte sur la cuisine montagne de taille moyenne avec un sol en bois brun, une cheminée standard, un manteau de cheminée en pierre, un sol rouge et un plafond en bois.
Idées déco pour une salle à manger méditerranéenne avec un mur beige, une cheminée standard, un manteau de cheminée en carrelage et un sol rouge.
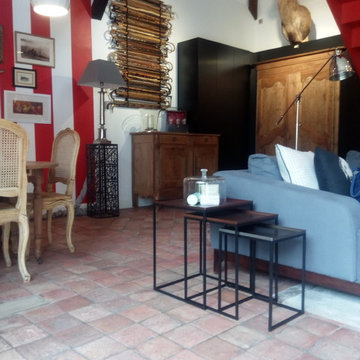
Exemple d'une salle à manger moderne fermée et de taille moyenne avec un mur rouge, tomettes au sol, une cheminée standard, un manteau de cheminée en pierre et un sol rouge.
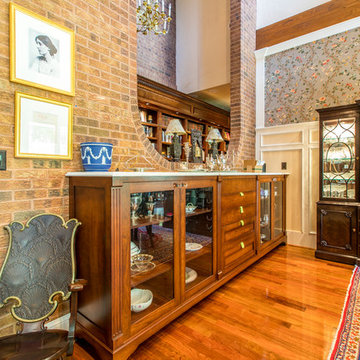
The formal dining room with floor to ceiling drapery panels at an open entrance allows for the room to be closed off if needed. Exposed brick from the original home mixed with the Homeowner's collection of antiques and a new china hutch which serves as a buffet mix for this traditional dining area.
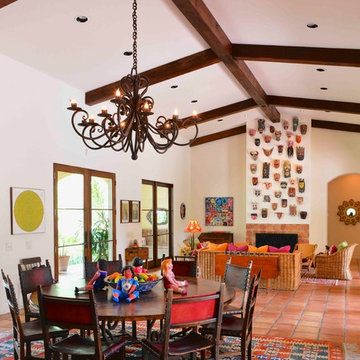
Michael Hunter
Idée de décoration pour une grande salle à manger ouverte sur le salon sud-ouest américain avec un mur blanc, tomettes au sol, une cheminée standard, un manteau de cheminée en carrelage et un sol rouge.
Idée de décoration pour une grande salle à manger ouverte sur le salon sud-ouest américain avec un mur blanc, tomettes au sol, une cheminée standard, un manteau de cheminée en carrelage et un sol rouge.
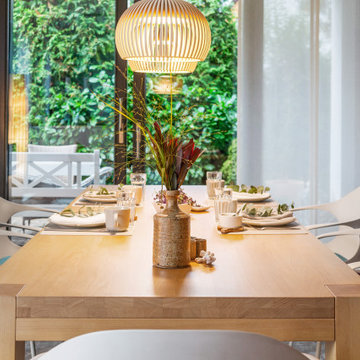
Exemple d'une petite salle à manger tendance avec un sol en bois brun, un poêle à bois, un manteau de cheminée en plâtre et un sol rouge.
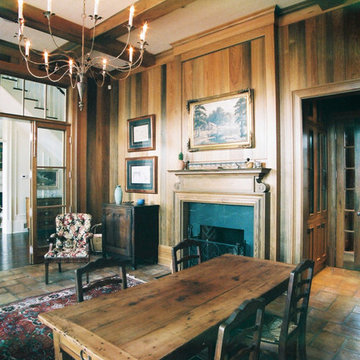
Idées déco pour une salle à manger craftsman fermée et de taille moyenne avec un mur marron, tomettes au sol, une cheminée standard, un manteau de cheminée en bois et un sol rouge.
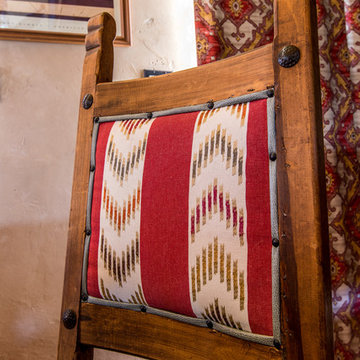
Multiple fabrics detail the antique chairs with rustic nailheads.
Exemple d'une salle à manger ouverte sur la cuisine sud-ouest américain de taille moyenne avec un mur beige, sol en béton ciré, un poêle à bois, un manteau de cheminée en béton et un sol rouge.
Exemple d'une salle à manger ouverte sur la cuisine sud-ouest américain de taille moyenne avec un mur beige, sol en béton ciré, un poêle à bois, un manteau de cheminée en béton et un sol rouge.
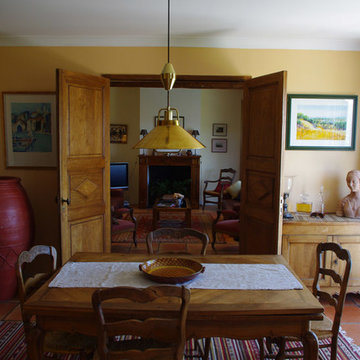
Idées déco pour une salle à manger méditerranéenne avec un mur jaune, tomettes au sol, une cheminée standard, un manteau de cheminée en bois et un sol rouge.
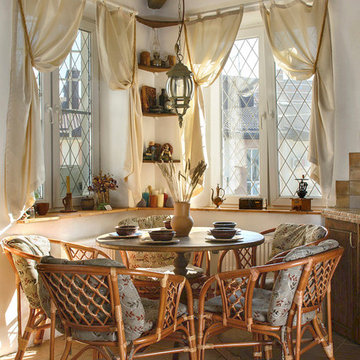
Idée de décoration pour une salle à manger ouverte sur la cuisine méditerranéenne de taille moyenne avec un mur blanc, un sol en carrelage de porcelaine, une cheminée standard, un manteau de cheminée en pierre et un sol rouge.

The clients called me on the recommendation from a neighbor of mine who had met them at a conference and learned of their need for an architect. They contacted me and after meeting to discuss their project they invited me to visit their site, not far from White Salmon in Washington State.
Initially, the couple discussed building a ‘Weekend’ retreat on their 20± acres of land. Their site was in the foothills of a range of mountains that offered views of both Mt. Adams to the North and Mt. Hood to the South. They wanted to develop a place that was ‘cabin-like’ but with a degree of refinement to it and take advantage of the primary views to the north, south and west. They also wanted to have a strong connection to their immediate outdoors.
Before long my clients came to the conclusion that they no longer perceived this as simply a weekend retreat but were now interested in making this their primary residence. With this new focus we concentrated on keeping the refined cabin approach but needed to add some additional functions and square feet to the original program.
They wanted to downsize from their current 3,500± SF city residence to a more modest 2,000 – 2,500 SF space. They desired a singular open Living, Dining and Kitchen area but needed to have a separate room for their television and upright piano. They were empty nesters and wanted only two bedrooms and decided that they would have two ‘Master’ bedrooms, one on the lower floor and the other on the upper floor (they planned to build additional ‘Guest’ cabins to accommodate others in the near future). The original scheme for the weekend retreat was only one floor with the second bedroom tucked away on the north side of the house next to the breezeway opposite of the carport.
Another consideration that we had to resolve was that the particular location that was deemed the best building site had diametrically opposed advantages and disadvantages. The views and primary solar orientations were also the source of the prevailing winds, out of the Southwest.
The resolve was to provide a semi-circular low-profile earth berm on the south/southwest side of the structure to serve as a wind-foil directing the strongest breezes up and over the structure. Because our selected site was in a saddle of land that then sloped off to the south/southwest the combination of the earth berm and the sloping hill would effectively created a ‘nestled’ form allowing the winds rushing up the hillside to shoot over most of the house. This allowed me to keep the favorable orientation to both the views and sun without being completely compromised by the winds.
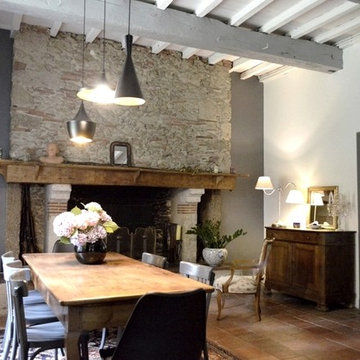
BÉATRICE SAURIN
Cette image montre une salle à manger ouverte sur le salon rustique de taille moyenne avec un mur gris, tomettes au sol, une cheminée standard, un manteau de cheminée en pierre et un sol rouge.
Cette image montre une salle à manger ouverte sur le salon rustique de taille moyenne avec un mur gris, tomettes au sol, une cheminée standard, un manteau de cheminée en pierre et un sol rouge.
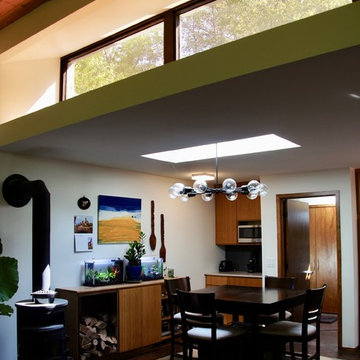
Photography by Sophie Piesse
Cette photo montre une petite salle à manger tendance fermée avec un mur multicolore, un sol en brique, un poêle à bois et un sol rouge.
Cette photo montre une petite salle à manger tendance fermée avec un mur multicolore, un sol en brique, un poêle à bois et un sol rouge.
Idées déco de salles à manger avec une cheminée et un sol rouge
1