Idées déco de salles à manger avec une cheminée et un sol rouge
Trier par :
Budget
Trier par:Populaires du jour
21 - 40 sur 84 photos
1 sur 3
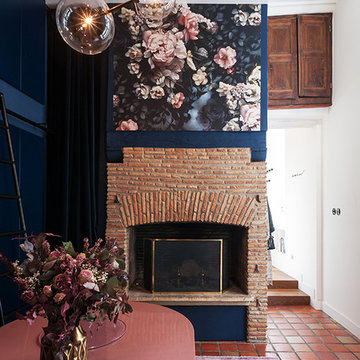
Gemain Herriau
Idées déco pour une petite salle à manger ouverte sur le salon éclectique avec un mur bleu, tomettes au sol, une cheminée standard, un manteau de cheminée en brique et un sol rouge.
Idées déco pour une petite salle à manger ouverte sur le salon éclectique avec un mur bleu, tomettes au sol, une cheminée standard, un manteau de cheminée en brique et un sol rouge.
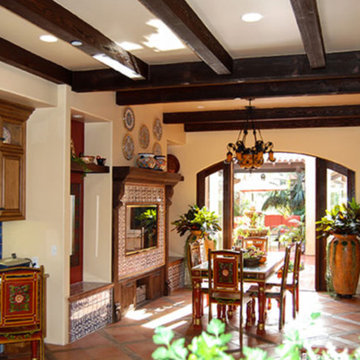
Réalisation d'une salle à manger méditerranéenne fermée et de taille moyenne avec un mur beige, un sol en carrelage de céramique, un sol rouge, une cheminée standard et un manteau de cheminée en carrelage.
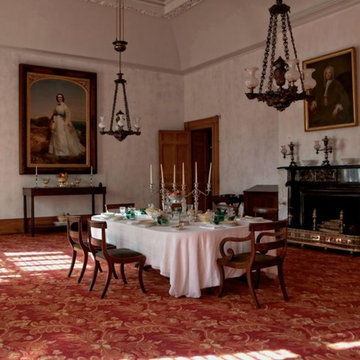
Langhorne Carpet Company proudly announces its latest collaboration with Vermont Custom Rug Company’s David Hunt on an elegant reproduction of the early 19th century worsted wool carpet for the dining room of historic Hyde Hall.
A National Historic Landmark and New York State Historic Site in Springfield, NY, eight miles north of Cooperstown, Hyde Hall is considered “one of the finest examples of the neoclassical country houses in the United States.” The agricultural estate was the project and prize of wealthy British-born landowner George Clarke (1768-1835). Clarke owned 120,000 acres in New York’s Leatherstocking Region and designed Hyde Hall on the bank of Otsego Lake with Albany architect Philip Hooker. The mansion, the estate’s centerpiece, was constructed from 1817 to 1835. Today, Hyde Hall resides within Glimmerglass State Park.
Recent years have brought Hyde Hall a meticulous, history-driven, artisan-fueled restoration to recreate Clarke’s precise original vision.
David Hunt chose Langhorne Carpet Company to recreate the Brussels looped pile carpet for the property’s dining room. Made from the finest worsted wool, a yarn used today almost exclusively in apparel, Brussels carpets were a 19th-century status symbol among America’s wealthiest citizens, including presidents and major landowners. According to Clarke’s scrupulously kept ledgers, in 1831 he purchased “122 linear yards of Brussels body carpet, along with 24 yards of Brussels border carpet from the showroom of Lowe & Connah in New York City for the sum of $308.00. A hefty amount for the period,” said Hunt.
The carpet—which, Hunt said, may well be one of the first examples Wilton carpet woven in the United States—remained in the dining room through the end of the 19th century. As for the two tuffets? They not only survive—they also remain covered in the original textile.
This existence of these original tuffets for nearly two centuries, said Hunt, is both incredibly rare and fortuitous. “Having a documented portion of the original carpet, intact 186 years after manufacture, is, for the textile historian, a gold mine of information. Although the border portion of the design remains most visible, having the ability to document and verify the yarn quality, sett (pattern) of the weave and most importantly the original colors is huge.”
Hunt “dissected” the tuffets to reveal the yarn that, like in all Wilton weaves, is buried beneath the textile’s back, unexposed to sunlight, air, or cleaning agents. When he did, he found the carpet’s original colors and pattern. From there, he and Langhorne used a black-and-white photograph of the original carpet to create a botanical pattern for the field that would, he said, “honor the style of the border.”
He then turned over the work to Langhorne, to create the patterns, match the dye colors, and weave the carpets on narrow looms much like the ones used 200 years ago. Langhorne, he added, is the only mill in the United States—and one of very few in the entire world—capable of doing such a job.
“Langhorne has this wonderful capability to do all sorts of different things. I don’t think a lot of people understand that option is out there, and it’s a lot easier than you think to do it,” he said. What’s more, “They’re real people, working people—the folks on the loom, the weavers, the folks in the office: Except for the clothing, they’re the same type of people you would have found in a mill 200 years ago. It takes special people to do this, and that’s Langhorne.”
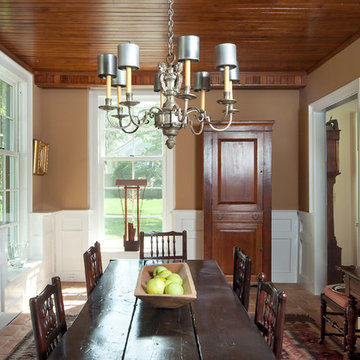
The living area of this turn of the century carriage barn was where the carriages once were parked. Saved and repaired and patched the bead board ceiling. New windows and doors and tile pavers with radiant heat were added. Door leads to second floor where grooms used to sleep over the horses below.
Aaron Thompson photographer
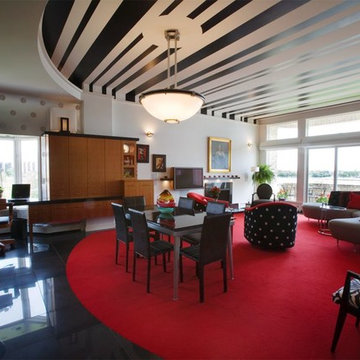
A great space with design demarcation. Bold stripes, glitzy polka dots, red carpet, and Black Gold Galaxy Granite make this lakeview room shine.
Greer Photo - Jill Greer
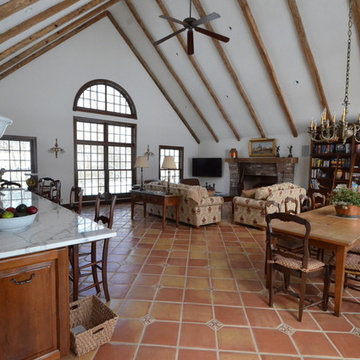
Cette image montre une salle à manger ouverte sur le salon traditionnelle de taille moyenne avec un mur blanc, tomettes au sol, une cheminée standard, un manteau de cheminée en pierre et un sol rouge.
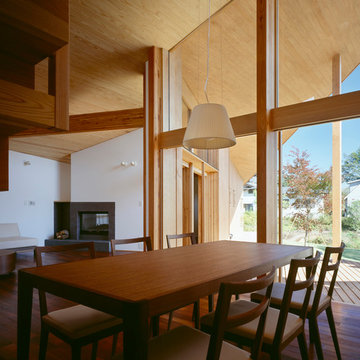
Photo Copyright nacasa and partners inc.
Idée de décoration pour une salle à manger ouverte sur le salon minimaliste de taille moyenne avec un mur blanc, parquet foncé, une cheminée double-face, un manteau de cheminée en pierre et un sol rouge.
Idée de décoration pour une salle à manger ouverte sur le salon minimaliste de taille moyenne avec un mur blanc, parquet foncé, une cheminée double-face, un manteau de cheminée en pierre et un sol rouge.
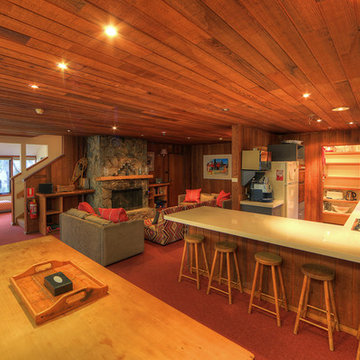
Inspiration pour une grande salle à manger ouverte sur la cuisine chalet avec moquette, un mur marron, une cheminée standard, un manteau de cheminée en pierre et un sol rouge.
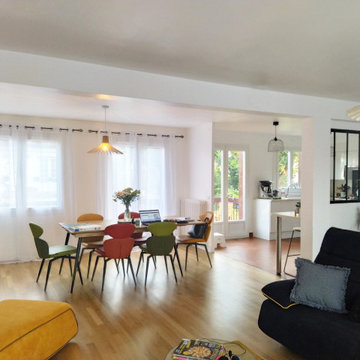
Un joli avant après impressionnant, la maison correspond aux attentes du clients et encore plus.
Réalisation d'une salle à manger ouverte sur le salon de taille moyenne avec un mur blanc, tomettes au sol, un poêle à bois, un sol rouge et verrière.
Réalisation d'une salle à manger ouverte sur le salon de taille moyenne avec un mur blanc, tomettes au sol, un poêle à bois, un sol rouge et verrière.
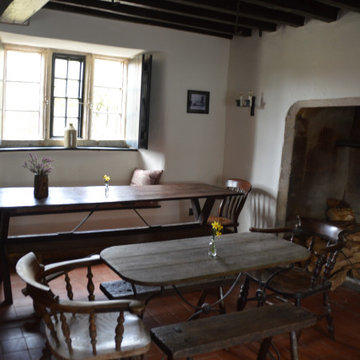
The Tap Bar at the Packhorse. I was keen that it shouldn't look "done up," but that it had merely been given a really good clean. I was thrilled when a local came in and accused us of just that! Fact was most of the plaster had been taken off, damp and electrical issues resolved and the fireplace increased back to its original size.
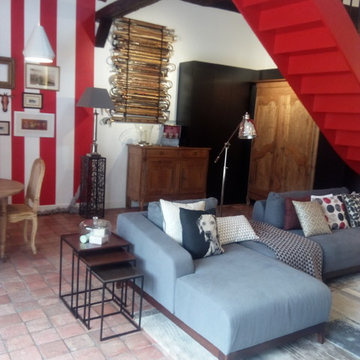
Idée de décoration pour une salle à manger minimaliste fermée et de taille moyenne avec un mur rouge, tomettes au sol, une cheminée standard, un manteau de cheminée en pierre et un sol rouge.
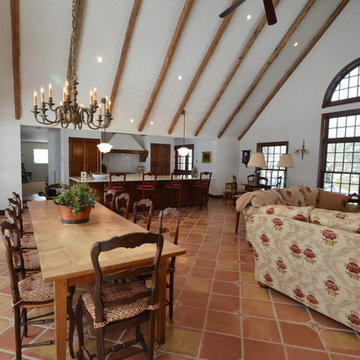
Cette photo montre une salle à manger ouverte sur le salon chic de taille moyenne avec un mur blanc, tomettes au sol, une cheminée standard, un manteau de cheminée en pierre et un sol rouge.
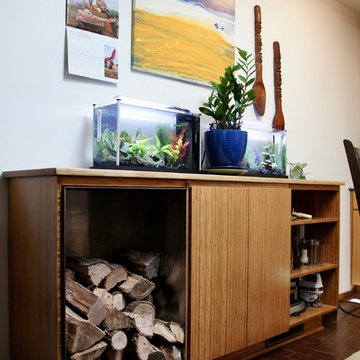
Photography by Sophie Piesse
Réalisation d'une petite salle à manger design fermée avec un mur multicolore, un sol en brique, un poêle à bois et un sol rouge.
Réalisation d'une petite salle à manger design fermée avec un mur multicolore, un sol en brique, un poêle à bois et un sol rouge.
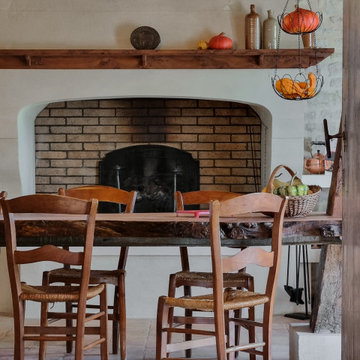
La cheminée faite en pierre de taille provenant d'une carrière de la région.
Réalisation d'une salle à manger champêtre fermée et de taille moyenne avec un mur beige, tomettes au sol, une cheminée standard, un manteau de cheminée en pierre de parement, un sol rouge et poutres apparentes.
Réalisation d'une salle à manger champêtre fermée et de taille moyenne avec un mur beige, tomettes au sol, une cheminée standard, un manteau de cheminée en pierre de parement, un sol rouge et poutres apparentes.
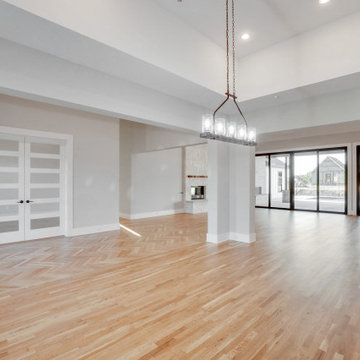
Idées déco pour une grande salle à manger ouverte sur le salon contemporaine avec un mur blanc, parquet foncé, une cheminée standard, un manteau de cheminée en brique, un sol rouge et un plafond décaissé.
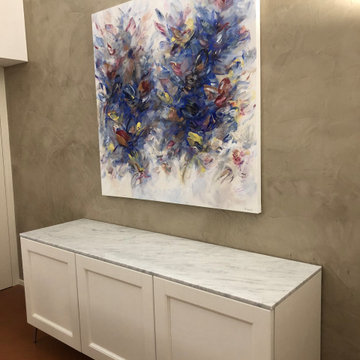
Cette image montre une salle à manger ouverte sur le salon rustique de taille moyenne avec un mur beige, tomettes au sol, une cheminée ribbon, un manteau de cheminée en plâtre, un sol rouge et poutres apparentes.
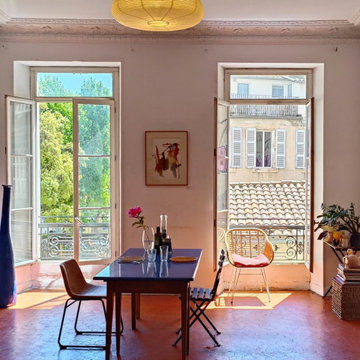
Habillage papier peint
Réalisation d'une grande salle à manger avec un mur blanc, tomettes au sol, une cheminée standard, un sol rouge, un plafond voûté et du papier peint.
Réalisation d'une grande salle à manger avec un mur blanc, tomettes au sol, une cheminée standard, un sol rouge, un plafond voûté et du papier peint.
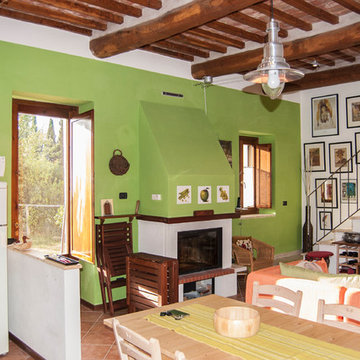
Una parete verde mela rende più ampio la spazio e si uniforma con tanti altri oggetti, già presenti in casa, dello stesso colore.
Foto: Chiara Veneri
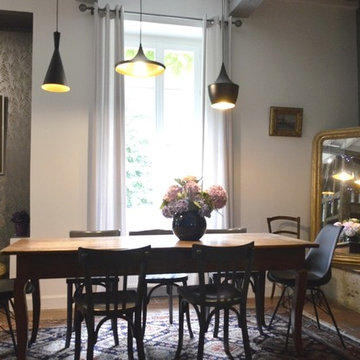
Luminaire contemporain TOM DIXON, papier peint TAPET CAFE.
BÉATRICE SAURIN
Idées déco pour une salle à manger ouverte sur le salon campagne de taille moyenne avec un mur gris, tomettes au sol, une cheminée standard, un manteau de cheminée en pierre et un sol rouge.
Idées déco pour une salle à manger ouverte sur le salon campagne de taille moyenne avec un mur gris, tomettes au sol, une cheminée standard, un manteau de cheminée en pierre et un sol rouge.
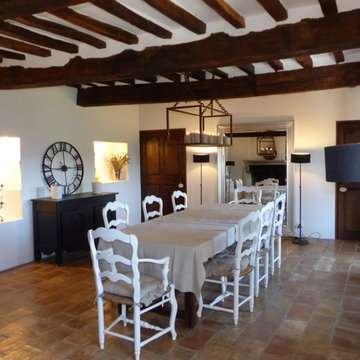
Sandrine THOOR
création d'ambiance - home staging - suspension en fer forgé création sur mesure -
Aménagement d'une salle à manger campagne de taille moyenne et fermée avec un mur blanc, tomettes au sol, une cheminée standard, un manteau de cheminée en bois et un sol rouge.
Aménagement d'une salle à manger campagne de taille moyenne et fermée avec un mur blanc, tomettes au sol, une cheminée standard, un manteau de cheminée en bois et un sol rouge.
Idées déco de salles à manger avec une cheminée et un sol rouge
2