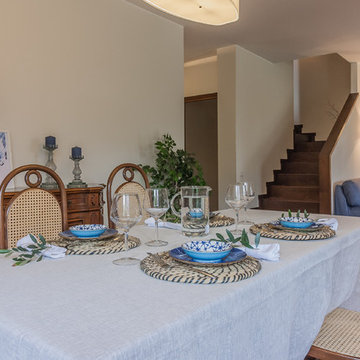Salle à Manger
Trier par :
Budget
Trier par:Populaires du jour
21 - 40 sur 49 photos
1 sur 3
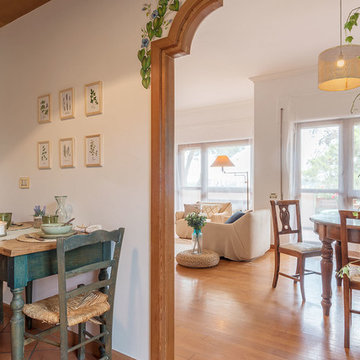
Aménagement d'une salle à manger campagne avec un mur blanc, tomettes au sol, aucune cheminée et un sol rouge.
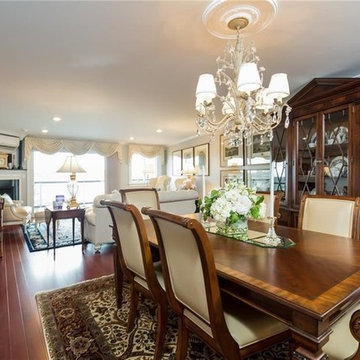
Inspiration pour une salle à manger ouverte sur le salon traditionnelle de taille moyenne avec un mur beige, aucune cheminée, un sol rouge et un sol en bois brun.
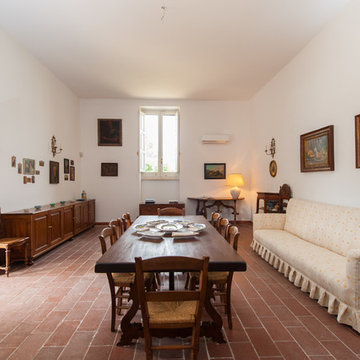
Fotografie interni Flavio Massari Lecce
Inspiration pour une salle à manger ouverte sur le salon méditerranéenne avec un mur blanc, tomettes au sol et un sol rouge.
Inspiration pour une salle à manger ouverte sur le salon méditerranéenne avec un mur blanc, tomettes au sol et un sol rouge.
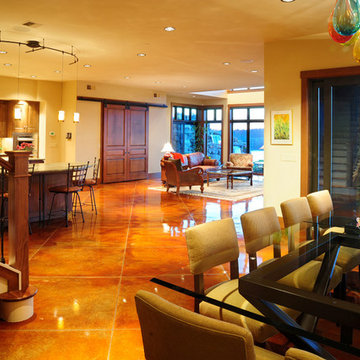
Réalisation d'une salle à manger ouverte sur le salon méditerranéenne de taille moyenne avec un mur beige, sol en béton ciré, aucune cheminée et un sol rouge.
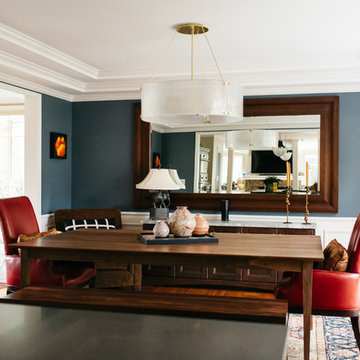
Our Issaquah client hired us because project management and budget were on the list of priorities along with a well thought out design. With opening the wall between the dining room and kitchen, we were able to give our client a better use of her space for entertaining with family and friends. The end result was a very happy client where her needs were met on design, budget and Nip Tucks management of the project.
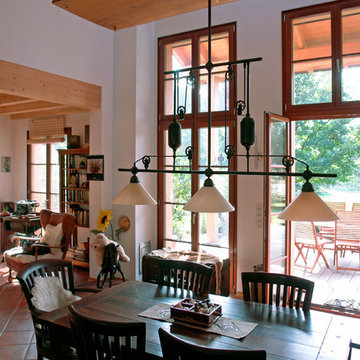
Dieses Gebäude wurde speziell für eine Bausituation am Hang entworfen. Der Eingang liegt straßenseitig im Erdgeschoss. Im mittleren Geschoss öffnet sich das Haus großzügig mit einer Wohnhalle zum Garten. Im räume der Familienmitglieder. Auch im Innenausbau wurde nicht an Holz gespart - der Bauherr hat seine Liebe zur Tischlerei und seiner Heimat Litauen gestalterisch Regeren erwiesen.
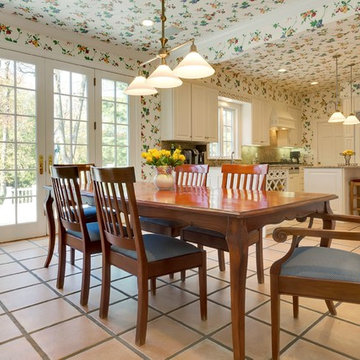
Idées déco pour une grande salle à manger ouverte sur la cuisine classique avec un mur multicolore, tomettes au sol, aucune cheminée et un sol rouge.
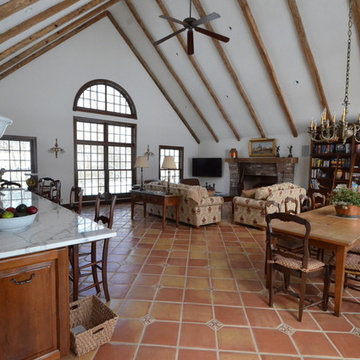
Cette image montre une salle à manger ouverte sur le salon traditionnelle de taille moyenne avec un mur blanc, tomettes au sol, une cheminée standard, un manteau de cheminée en pierre et un sol rouge.
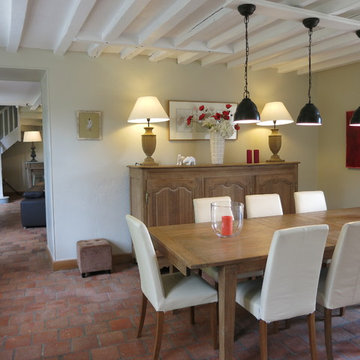
Le projet : Créer une ambiance style campagne chic dans la continuité du salon.
La cheminée est supprimée pour gagner de l'espace.
Un grand buffet en chêne est chiné et décapé.
Les poutres du plafond sont peintes en blanc pour moderniser et éclaicir la pièce.
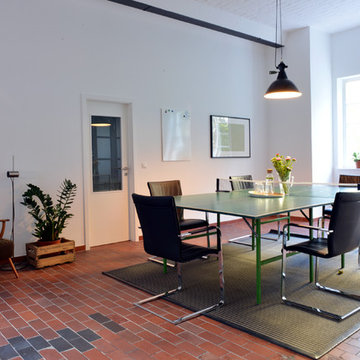
Exemple d'une grande salle à manger tendance avec un mur blanc, aucune cheminée et un sol rouge.
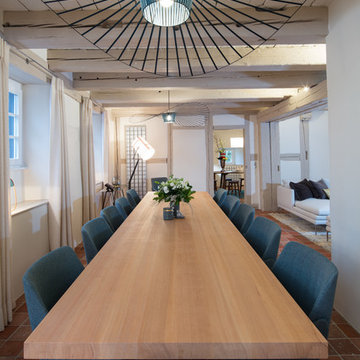
Une table, que dire, UNE TABLE, de quoi recevoir dans ce projet fabuleux de presque 800 m2.
Donnant sur le salon pour partager...
Réalisation d'une grande salle à manger ouverte sur le salon tradition avec un mur blanc, tomettes au sol, aucune cheminée et un sol rouge.
Réalisation d'une grande salle à manger ouverte sur le salon tradition avec un mur blanc, tomettes au sol, aucune cheminée et un sol rouge.
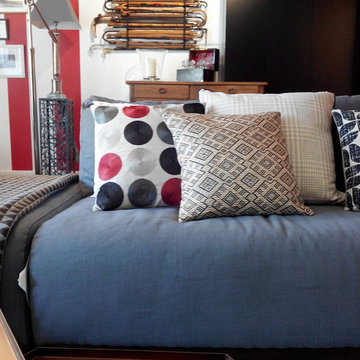
Exemple d'une salle à manger moderne fermée et de taille moyenne avec un mur rouge, tomettes au sol, une cheminée standard, un manteau de cheminée en pierre et un sol rouge.
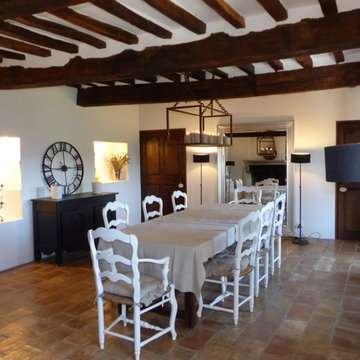
Sandrine THOOR
création d'ambiance - home staging - suspension en fer forgé création sur mesure -
Aménagement d'une salle à manger campagne de taille moyenne et fermée avec un mur blanc, tomettes au sol, une cheminée standard, un manteau de cheminée en bois et un sol rouge.
Aménagement d'une salle à manger campagne de taille moyenne et fermée avec un mur blanc, tomettes au sol, une cheminée standard, un manteau de cheminée en bois et un sol rouge.
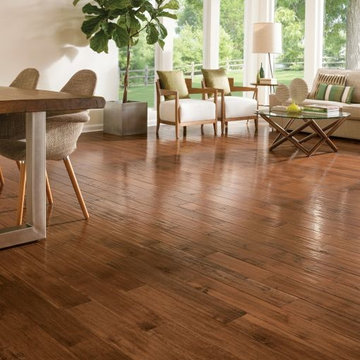
At Kelly's Flooring, we strive to provide you with the best. In this project, we feature our hardwood flooring collection. From timeless beauties to modern charms, our hardwood selection features it all. Once you find your inspiration, be sure to visit us at https://www.kellysflooring.com/ for all of your flooring needs. We look forward to the opportunity to work with you on your next design project.
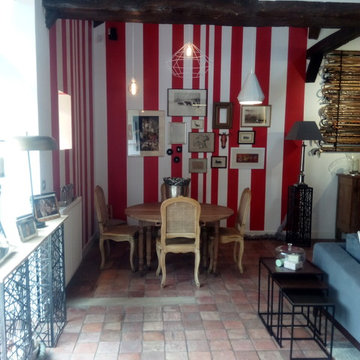
Inspiration pour une salle à manger minimaliste fermée et de taille moyenne avec un mur rouge, tomettes au sol, une cheminée standard, un manteau de cheminée en pierre et un sol rouge.
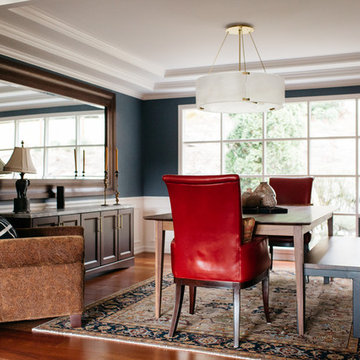
Our Issaquah client hired us because project management and budget were on the list of priorities along with a well thought out design. With opening the wall between the dining room and kitchen, we were able to give our client a better use of her space for entertaining with family and friends. The end result was a very happy client where her needs were met on design, budget and Nip Tucks management of the project.
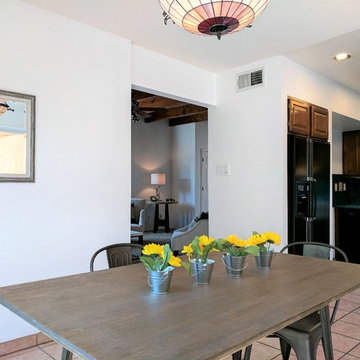
Elisa Macomber
Aménagement d'une salle à manger ouverte sur la cuisine sud-ouest américain de taille moyenne avec un mur blanc, tomettes au sol, aucune cheminée et un sol rouge.
Aménagement d'une salle à manger ouverte sur la cuisine sud-ouest américain de taille moyenne avec un mur blanc, tomettes au sol, aucune cheminée et un sol rouge.
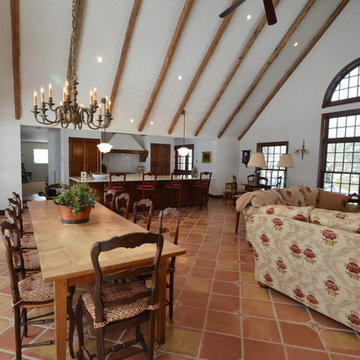
Cette photo montre une salle à manger ouverte sur le salon chic de taille moyenne avec un mur blanc, tomettes au sol, une cheminée standard, un manteau de cheminée en pierre et un sol rouge.
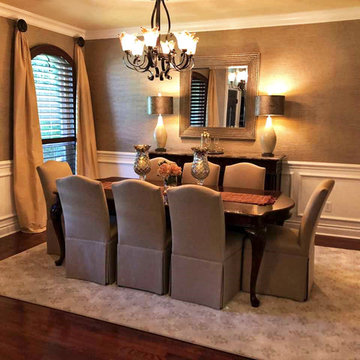
What was once a dark, gloomy dining space, has now blossomed into an elegant, glowing dining area. The rich mahogany wood flooring, deep brown shutters, dining table, and buffet were existing to the home prior the K. Rue Designs revamp. These pieces truly shine now with a few adjustments. The chair molding from before was hardly eligible for the title at only 30 inches above the finished floor and was simply painted wood trim pieces adhered to the drywall... To emphasize the grandeur qualities of this home, a 36 inch tall wainscoting was applied to this area and taller baseboards follow through the lower level of the home. For a little depth, grasscloth wallpaper stands above the chair molding. Stunning skirted dining chairs wrap around the existing dining table and contrast with the light area rug. Accentuating the bold shutters are light gold draperies hanging by single rosettes on each side, that puddle to the floor for some drama. The secret weapon for this illuminated dining space are the two 150 watt lamps on the buffet. Even when the lamps are in the off position, the metallic shades are a great detail.
2
