Idées déco de salles à manger avec un sol rouge
Trier par :
Budget
Trier par:Populaires du jour
1 - 20 sur 44 photos
1 sur 3

Idée de décoration pour une grande salle à manger ouverte sur le salon marine avec un mur blanc, un sol en bois brun, une cheminée standard, un manteau de cheminée en pierre et un sol rouge.
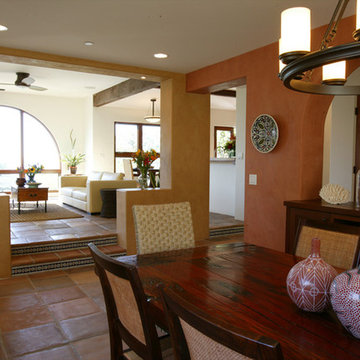
Interesting openings between rooms create a defined, yet open plan, which capitalizes on the home's compelling views and carefully crafted spatial relationships.
Aidin Mariscal www.immagineint.com
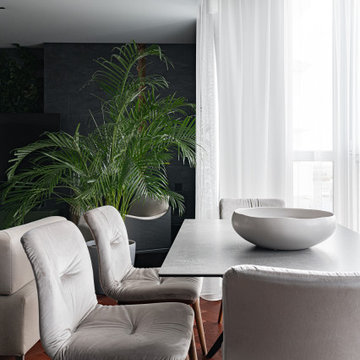
Exemple d'une salle à manger ouverte sur le salon avec un mur gris et un sol rouge.
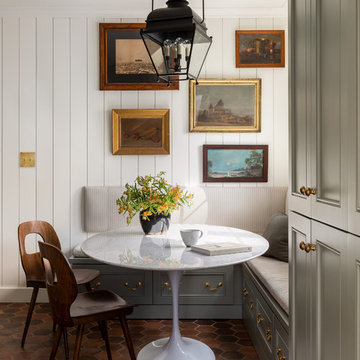
bras hardware, green cabinets, inset cabinets, kitchen nook, old house, terra cotta floor tile, turod house, vintage lighting
Exemple d'une salle à manger ouverte sur la cuisine chic avec un mur blanc et un sol rouge.
Exemple d'une salle à manger ouverte sur la cuisine chic avec un mur blanc et un sol rouge.
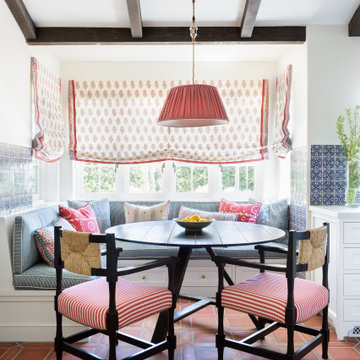
Breakfast Bay with Built-In Banquette
Cette photo montre une salle à manger méditerranéenne de taille moyenne avec tomettes au sol, un sol rouge et un plafond voûté.
Cette photo montre une salle à manger méditerranéenne de taille moyenne avec tomettes au sol, un sol rouge et un plafond voûté.

Sala da pranzo accanto alla cucina con pareti facciavista
Exemple d'une grande salle à manger ouverte sur le salon méditerranéenne avec un mur jaune, un sol en brique, un sol rouge et un plafond voûté.
Exemple d'une grande salle à manger ouverte sur le salon méditerranéenne avec un mur jaune, un sol en brique, un sol rouge et un plafond voûté.
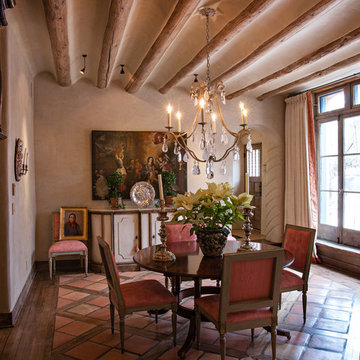
Idées déco pour une salle à manger méditerranéenne fermée et de taille moyenne avec un mur beige, tomettes au sol, aucune cheminée et un sol rouge.
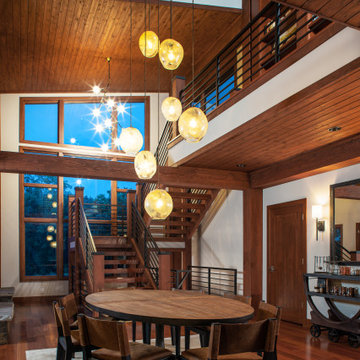
Open dining room with large glass light fixture. Wood ceilings and floor with stairs in the distance.
Aménagement d'une salle à manger ouverte sur la cuisine montagne de taille moyenne avec un sol en bois brun, une cheminée standard, un manteau de cheminée en pierre, un sol rouge et un plafond en bois.
Aménagement d'une salle à manger ouverte sur la cuisine montagne de taille moyenne avec un sol en bois brun, une cheminée standard, un manteau de cheminée en pierre, un sol rouge et un plafond en bois.
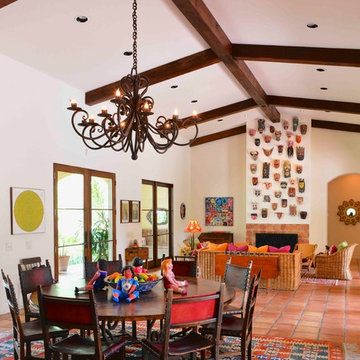
Michael Hunter
Idée de décoration pour une grande salle à manger ouverte sur le salon sud-ouest américain avec un mur blanc, tomettes au sol, une cheminée standard, un manteau de cheminée en carrelage et un sol rouge.
Idée de décoration pour une grande salle à manger ouverte sur le salon sud-ouest américain avec un mur blanc, tomettes au sol, une cheminée standard, un manteau de cheminée en carrelage et un sol rouge.
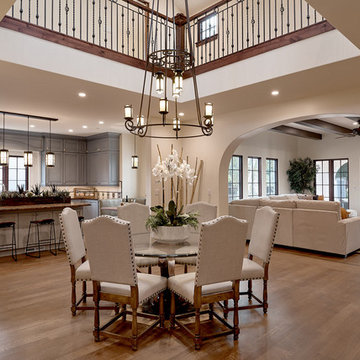
Aménagement d'une très grande salle à manger classique avec un mur beige, tomettes au sol et un sol rouge.
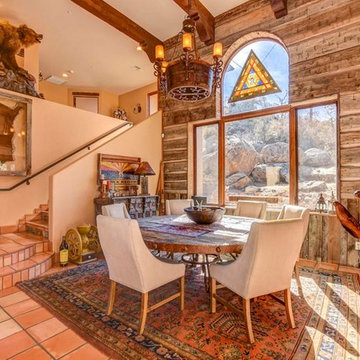
Home design by Todd Nanke, of Nanke Signature Group
Inspiration pour une grande salle à manger ouverte sur le salon sud-ouest américain avec un mur beige, tomettes au sol et un sol rouge.
Inspiration pour une grande salle à manger ouverte sur le salon sud-ouest américain avec un mur beige, tomettes au sol et un sol rouge.
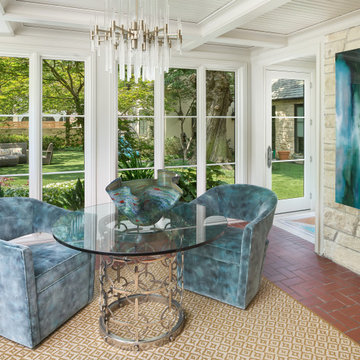
While respecting the history and architecture of the house, we created an updated version of the home’s original personality with contemporary finishes that still feel appropriate, while also incorporating some of the original furniture passed down in the family. Two decades and two teenage sons later, the family needed their home to be more user friendly and to better suit how they live now. We used a lot of unique and upscale finishes that would contrast each other and add panache to the space.
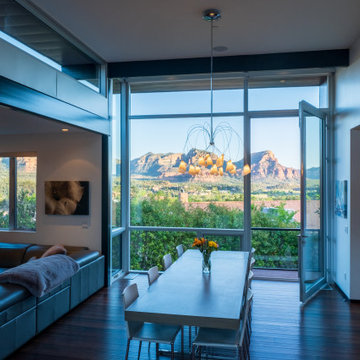
Cette photo montre une salle à manger ouverte sur la cuisine moderne de taille moyenne avec un mur blanc, un sol en bois brun, aucune cheminée et un sol rouge.
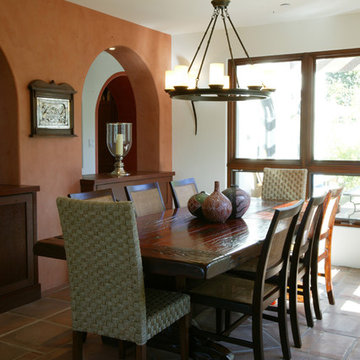
The arched openings create a relationship between the dining room and colonnade, that if closed, would diminish relativity and interest in both the dining room and hallway beyond.
Aidin Mariscal www.immagineint.com
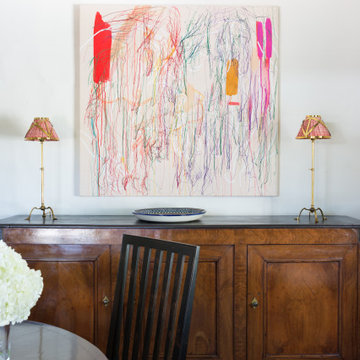
Dining Room Sideboard
Inspiration pour une salle à manger ouverte sur la cuisine méditerranéenne de taille moyenne avec un mur blanc, tomettes au sol, aucune cheminée et un sol rouge.
Inspiration pour une salle à manger ouverte sur la cuisine méditerranéenne de taille moyenne avec un mur blanc, tomettes au sol, aucune cheminée et un sol rouge.
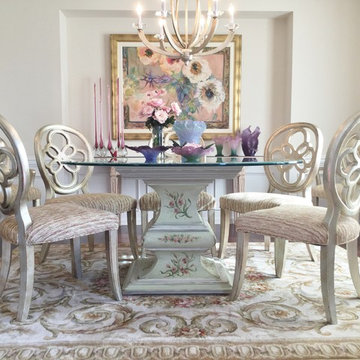
How Beautiful! The Aubusson Area Rug really grounds this Dining Area. The Dining Base was handpainted by Habersham to coordinated with the area rug. You can see a small glimpse of the silk embroidered drapes and the original artwork is true elegance!!!
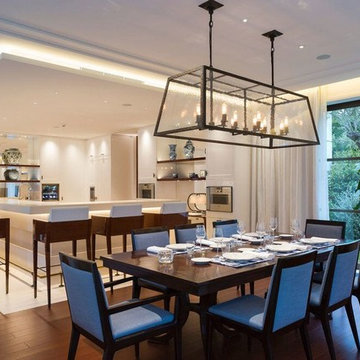
Great Family Room including kitchen, dining and seating of private home in the South of France. Joint design effort with furniture selection, customization and textile application by Chris M. Shields Interior Design and Architecture/Design by Pierre Yves Rochon. Photography by PYR staff.
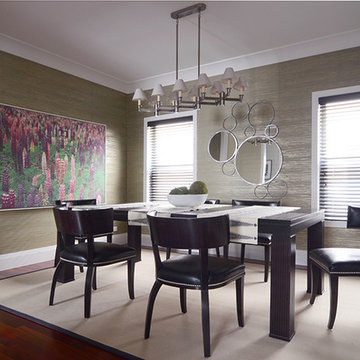
Cette image montre une grande salle à manger minimaliste fermée avec un mur vert, un sol en bois brun, aucune cheminée et un sol rouge.
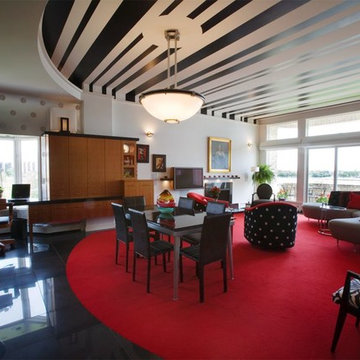
A great space with design demarcation. Bold stripes, glitzy polka dots, red carpet, and Black Gold Galaxy Granite make this lakeview room shine.
Greer Photo - Jill Greer
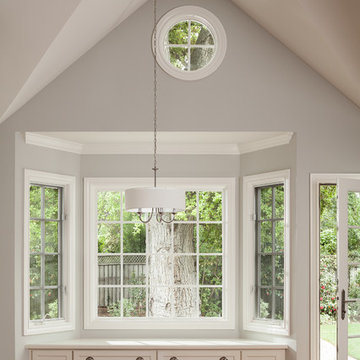
Located in the heart of Menlo Park, in one of the most prestigious neighborhoods, this residence is a true eye candy. The couple purchased this home and wanted to renovate before moving in. That is how they came to TBS. The idea was to create warm and cozy yet very specious and functional kitchen/dining and family room area, renovate and upgrade master bathroom with another powder room and finish with whole house repainting.
TBS designers were inspired with family’s way of spending time together and entertaining. Taking their vision and desires into consideration house was transformed the way homeowners have imagined it would be.
Bringing in high quality custom materials., tailoring every single corner to everyone we are sure this Menlo Park home will create many wonderful memories for family and friends.
Idées déco de salles à manger avec un sol rouge
1