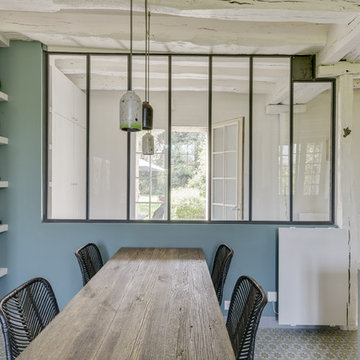Idées déco de salles à manger avec un sol vert et un sol orange
Trier par :
Budget
Trier par:Populaires du jour
41 - 60 sur 649 photos
1 sur 3
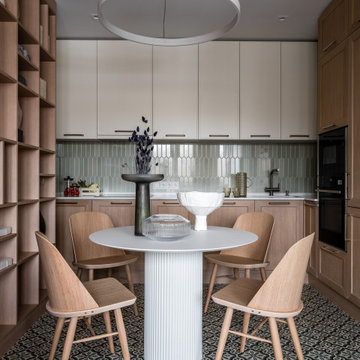
Стол TOK,
Стулья Menu,
Декор Moon Stores, Design Boom
Керамика Бедрединова Наталья
Стеллаж, индивидуальное изготовление, мастерская WoodSeven
Aménagement d'une petite salle à manger ouverte sur la cuisine contemporaine avec un mur blanc, un sol en carrelage de porcelaine et un sol vert.
Aménagement d'une petite salle à manger ouverte sur la cuisine contemporaine avec un mur blanc, un sol en carrelage de porcelaine et un sol vert.

Cette photo montre une grande salle à manger chic fermée avec un mur vert, un sol en bois brun, un sol vert, poutres apparentes et du papier peint.
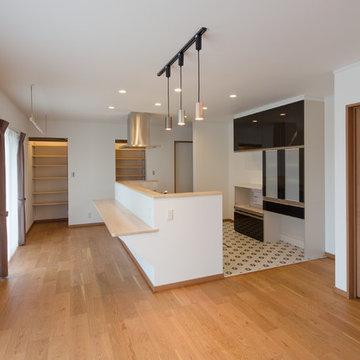
オープンな対面キッチンスペースは、他の水廻りにも行き来がしやすく、左右両方から他の場所へとスムーズに行ける家事動線となっております。また、キッチン前には、軽く飲食したい時、お子様が宿題をする時、奥様が家計簿を付けたりと、様々に使える、カウンターを設けました。横にはダイニングテーブルを設置予定。奥には、納戸・パントリーと収納スペースを確保しており、作業効率の良い間取りとなっております。
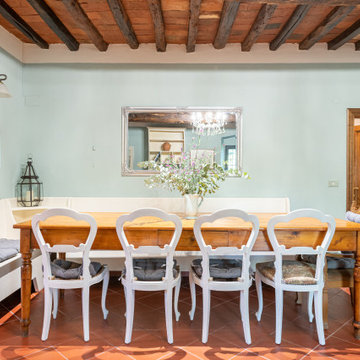
cucina dopo restyling
Cette photo montre une salle à manger ouverte sur la cuisine méditerranéenne avec tomettes au sol, un sol orange et poutres apparentes.
Cette photo montre une salle à manger ouverte sur la cuisine méditerranéenne avec tomettes au sol, un sol orange et poutres apparentes.
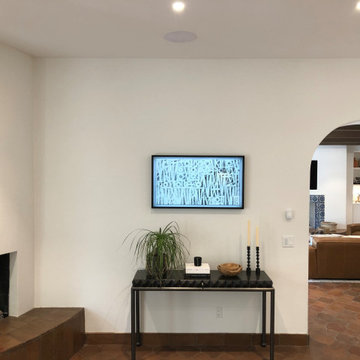
Frame TV with in-ceiling speakers for Whole-House Audio. 7-inch touchscreen for control of the entire house. You can select your favorite Pandora station, turn on lighting, arm the security system, answer the front door, talk to other rooms, and more...
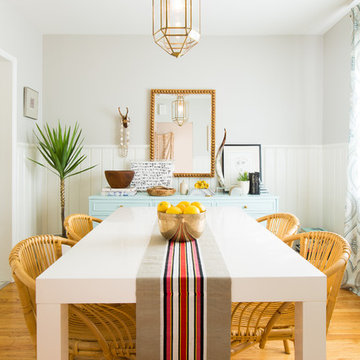
Idées déco pour une salle à manger bord de mer fermée avec un mur gris, un sol en bois brun et un sol orange.
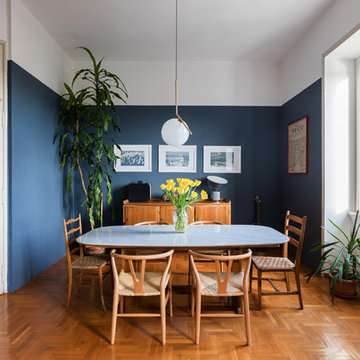
Foto by Francesca Maiolino
Cette image montre une salle à manger nordique fermée avec un mur bleu, un sol en bois brun et un sol orange.
Cette image montre une salle à manger nordique fermée avec un mur bleu, un sol en bois brun et un sol orange.
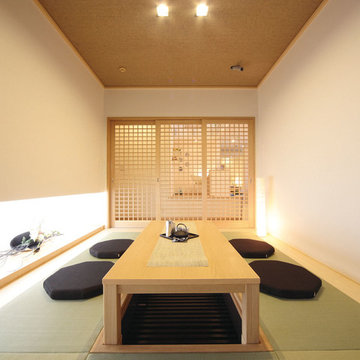
Exemple d'une salle à manger asiatique fermée avec un mur blanc, un sol de tatami et un sol vert.
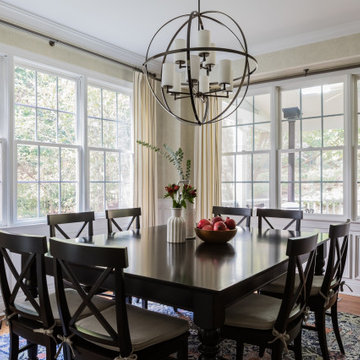
Elegant dining room featuring custom draperies.
Aménagement d'une salle à manger ouverte sur la cuisine contemporaine de taille moyenne avec un mur beige, parquet clair, un sol orange et du papier peint.
Aménagement d'une salle à manger ouverte sur la cuisine contemporaine de taille moyenne avec un mur beige, parquet clair, un sol orange et du papier peint.
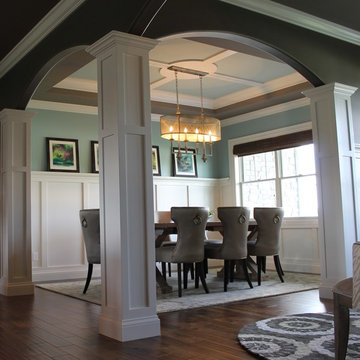
Dining Room with Custom Columns and Trey Ceiling
Inspiration pour une salle à manger ouverte sur le salon craftsman avec un mur vert, parquet foncé et un sol vert.
Inspiration pour une salle à manger ouverte sur le salon craftsman avec un mur vert, parquet foncé et un sol vert.
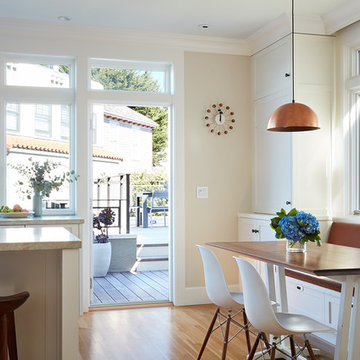
Mariko Reed
Inspiration pour une salle à manger ouverte sur la cuisine traditionnelle avec un mur blanc, un sol en bois brun et un sol orange.
Inspiration pour une salle à manger ouverte sur la cuisine traditionnelle avec un mur blanc, un sol en bois brun et un sol orange.
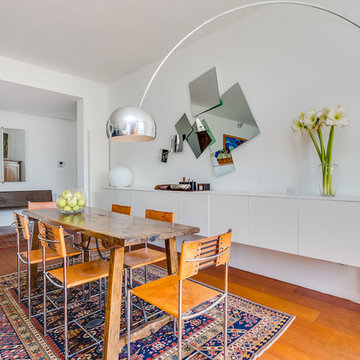
Chris Cunningham
Réalisation d'une salle à manger design de taille moyenne avec un mur blanc, un sol en bois brun et un sol orange.
Réalisation d'une salle à manger design de taille moyenne avec un mur blanc, un sol en bois brun et un sol orange.
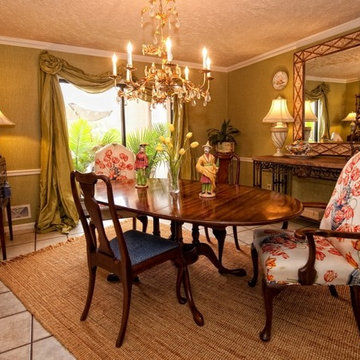
Inspiration pour une salle à manger traditionnelle fermée et de taille moyenne avec un mur vert, un sol en carrelage de céramique, aucune cheminée, un sol vert et éclairage.
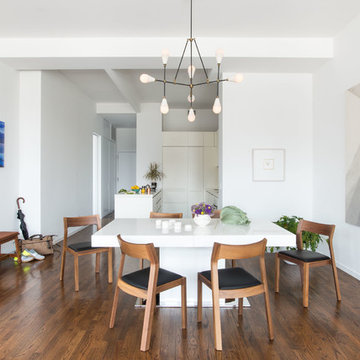
Photos by Claire Esparros for Homepolish.
Exemple d'une salle à manger ouverte sur la cuisine tendance avec un sol en bois brun et un sol orange.
Exemple d'une salle à manger ouverte sur la cuisine tendance avec un sol en bois brun et un sol orange.
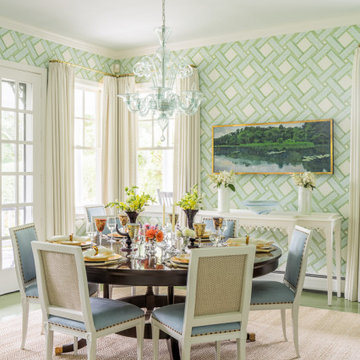
Réalisation d'une rideau de salle à manger marine avec parquet peint, un mur multicolore, aucune cheminée et un sol vert.
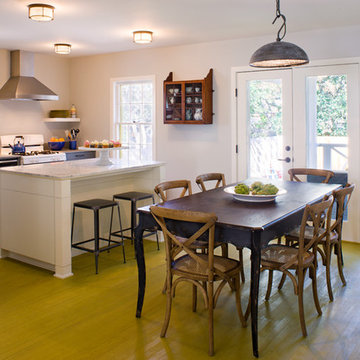
Idées déco pour une salle à manger ouverte sur la cuisine classique avec un mur blanc, un sol vert et éclairage.
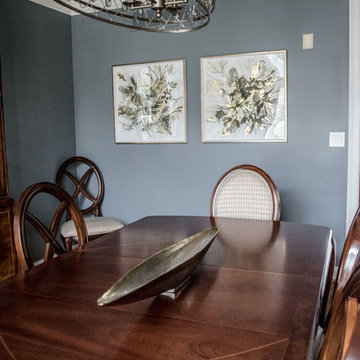
LIVING ROOM
This week’s post features our Lake Forest Freshen Up: Living Room + Dining Room for the homeowners who relocated from California. The first thing we did was remove a large built-in along the longest wall and re-orient the television to a shorter wall. This allowed us to place the sofa which is the largest piece of furniture along the long wall and made the traffic flow from the Foyer to the Kitchen much easier. Now the beautiful stone fireplace is the focal point and the seating arrangement is cozy. We painted the walls Sherwin Williams’ Tony Taupe (SW7039). The mantle was originally white so we warmed it up with Sherwin Williams’ Gauntlet Gray (SW7019). We kept the upholstery neutral with warm gray tones and added pops of turquoise and silver.
We tackled the large angled wall with an oversized print in vivid blues and greens. The extra tall contemporary lamps balance out the artwork. I love the end tables with the mixture of metal and wood, but my favorite piece is the leather ottoman with slide tray – it’s gorgeous and functional!
The homeowner’s curio cabinet was the perfect scale for this wall and her art glass collection bring more color into the space.
The large octagonal mirror was perfect for above the mantle. The homeowner wanted something unique to accessorize the mantle, and these “oil cans” fit the bill. A geometric fireplace screen completes the look.
The hand hooked rug with its subtle pattern and touches of gray and turquoise ground the seating area and brings lots of warmth to the room.
DINING ROOM
There are only 2 walls in this Dining Room so we wanted to add a strong color with Sherwin Williams’ Cadet (SW9143). Utilizing the homeowners’ existing furniture, we added artwork that pops off the wall, a modern rug which adds interest and softness, and this stunning chandelier which adds a focal point and lots of bling!
The Lake Forest Freshen Up: Living Room + Dining Room really reflects the homeowners’ transitional style, and the color palette is sophisticated and inviting. Enjoy!
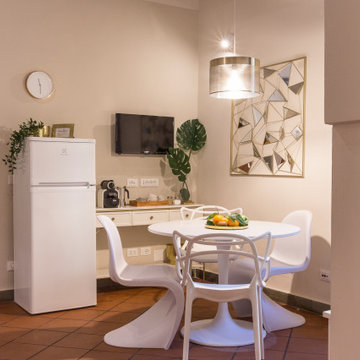
Réalisation d'une salle à manger ouverte sur la cuisine méditerranéenne de taille moyenne avec un mur blanc, tomettes au sol et un sol orange.
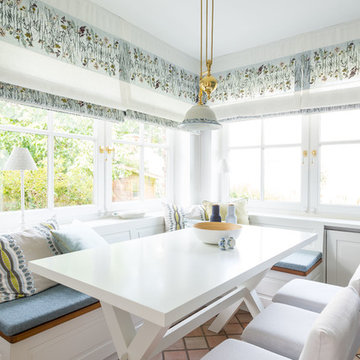
Idée de décoration pour une petite salle à manger ouverte sur la cuisine champêtre avec un sol en carrelage de céramique et un sol orange.
Idées déco de salles à manger avec un sol vert et un sol orange
3
