Idées déco de salles à manger avec un sol violet et un sol rouge
Trier par :
Budget
Trier par:Populaires du jour
41 - 60 sur 505 photos
1 sur 3
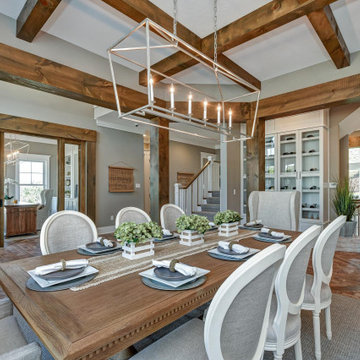
Idées déco pour une grande salle à manger classique avec un mur beige et un sol rouge.
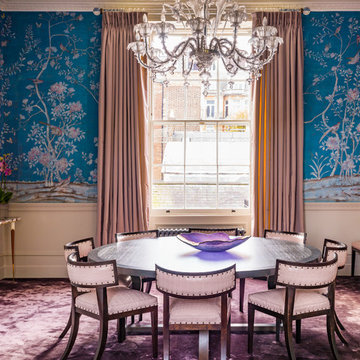
A Nash terraced house in Regent's Park, London. Interior design by Gaye Gardner. Photography by Adam Butler
Exemple d'une grande salle à manger ouverte sur le salon chic avec un mur bleu, moquette, une cheminée standard, un manteau de cheminée en pierre et un sol violet.
Exemple d'une grande salle à manger ouverte sur le salon chic avec un mur bleu, moquette, une cheminée standard, un manteau de cheminée en pierre et un sol violet.
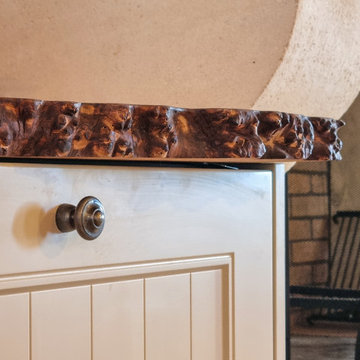
Détail du plan de travail en ormeau galeux massif. La rive du plateau n'a pas été rectifiée révélant ainsi tout le relief de l'aubier.
Exemple d'une salle à manger nature fermée et de taille moyenne avec un mur beige, tomettes au sol, une cheminée standard, un manteau de cheminée en pierre de parement, un sol rouge et poutres apparentes.
Exemple d'une salle à manger nature fermée et de taille moyenne avec un mur beige, tomettes au sol, une cheminée standard, un manteau de cheminée en pierre de parement, un sol rouge et poutres apparentes.
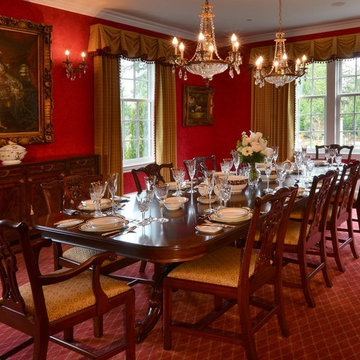
A dining area fit for a King and Queen. In the past, royals were known for dressing their homes in dramatic coloring, red being a popular choice. We had a lot of fun creating this style, as we used fiery crimsons, refined patterns, and bold accents of gold and crystal, which was perfect for this large dining room that sits ten!
Project designed by Michelle Yorke Interior Design Firm in Bellevue. Serving Redmond, Sammamish, Issaquah, Mercer Island, Kirkland, Medina, Clyde Hill, and Seattle.
For more about Michelle Yorke, click here: https://michelleyorkedesign.com/
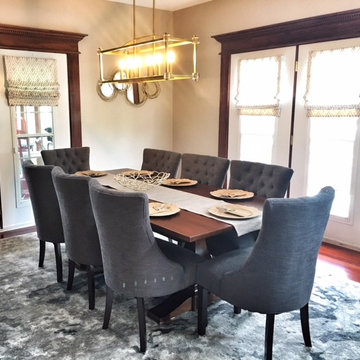
Idées déco pour une grande salle à manger classique fermée avec un mur beige, un sol en bois brun, aucune cheminée et un sol rouge.
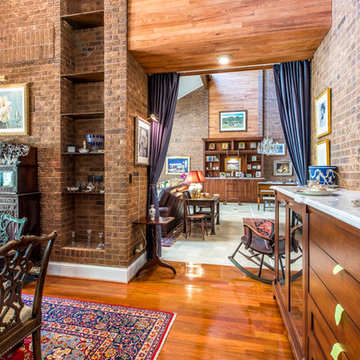
The formal dining room with floor to ceiling drapery panels at an open entrance allows for the room to be closed off if needed. Exposed brick from the original home mixed with the Homeowner's collection of antiques and a new china hutch which serves as a buffet mix for this traditional dining area.
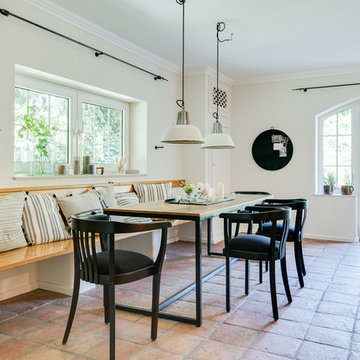
Cette image montre une salle à manger méditerranéenne fermée et de taille moyenne avec un mur blanc, tomettes au sol, aucune cheminée et un sol rouge.

The client’s coastal New England roots inspired this Shingle style design for a lakefront lot. With a background in interior design, her ideas strongly influenced the process, presenting both challenge and reward in executing her exact vision. Vintage coastal style grounds a thoroughly modern open floor plan, designed to house a busy family with three active children. A primary focus was the kitchen, and more importantly, the butler’s pantry tucked behind it. Flowing logically from the garage entry and mudroom, and with two access points from the main kitchen, it fulfills the utilitarian functions of storage and prep, leaving the main kitchen free to shine as an integral part of the open living area.
An ARDA for Custom Home Design goes to
Royal Oaks Design
Designer: Kieran Liebl
From: Oakdale, Minnesota
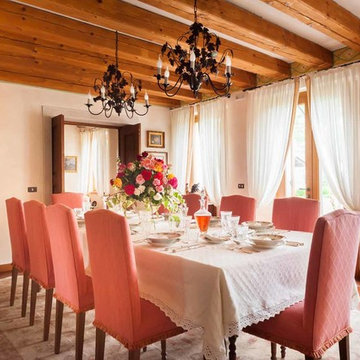
Aménagement d'une salle à manger classique avec un mur beige, tomettes au sol et un sol rouge.
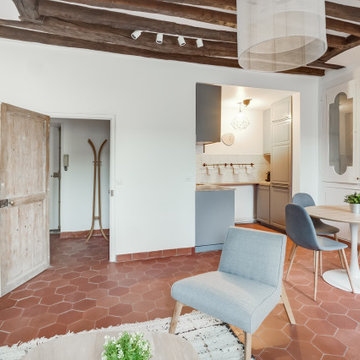
Des clients expatriés charmants qui m'ont fait confiance à 100% dès la première rencontre. Dans ce grand 2 pièces d'environ 60 m2 destiné à la location meublée, on a gardé tout ce qui faisait son charme : les poutres au plafond, les tomettes et le beau parquet au sol, et les portes. Mais on a revu l'organisation des espaces, en ouvrant la cuisine, et en agrandissant la salle de bain et le dressing. Un air de déco a par ailleurs géré clé en main l'ameublement et la décoration complète de l'appartement.
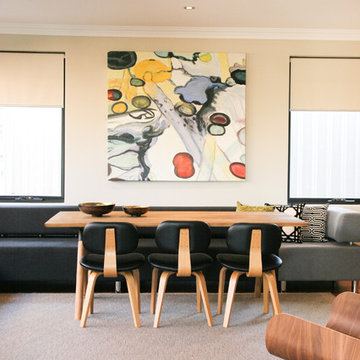
Interior and furniture design by despina design
Photography by Pearlin Design and Photography
Idées déco pour une salle à manger ouverte sur le salon rétro de taille moyenne avec un mur blanc, un sol rouge et un sol en bois brun.
Idées déco pour une salle à manger ouverte sur le salon rétro de taille moyenne avec un mur blanc, un sol rouge et un sol en bois brun.
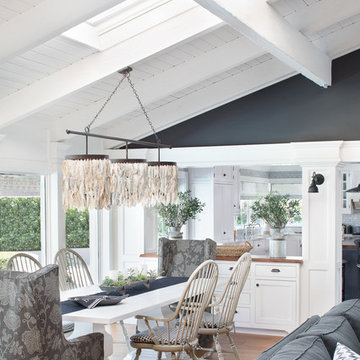
Jessica Glynn
Aménagement d'une très grande salle à manger ouverte sur le salon bord de mer avec un mur noir, un sol en bois brun, un sol rouge et aucune cheminée.
Aménagement d'une très grande salle à manger ouverte sur le salon bord de mer avec un mur noir, un sol en bois brun, un sol rouge et aucune cheminée.
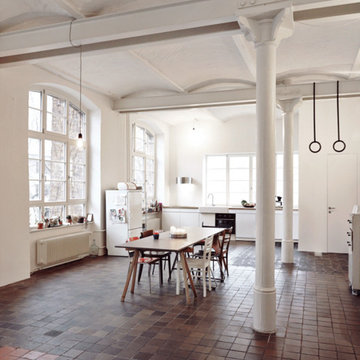
Die um 1870 errichtete, ehemalige Schokoladenfabrik war bereits seit den 70er Jahren berühmt, um nicht zu sagen berüchtigt für ihre wilden Wohngemeinschaften. Die zentrale
Lage in dem Kreuzberg am nächsten
liegenden Teil Neuköllns, im Volksmund auch „Kreuzkölln“ genannt, machte die alte Fabrik sofort nach Ende der Produktion interessant für Wohnungssuchende. Die wilden Zeiten sind nun schon ein paar Jahre vorbei und die meisten Etagen der alten Fabrik mittlerweile in privater Hand. So auch die Wohnung H die von der Tochter der Bauherren und ihren Freunden bereits seit ein paar Jahren als Wohngemeinschaft genutzt wird.
Als nun die Brandschutzsanierung der gusseisernen Tragkonstruktion anstand, nutzte man die Gelegenheit um die Wohnung in einer großen Maßnahme fit für die nächsten Jahrzehnte zu machen.
Foto: Julia Klug
www.juliaklug.com
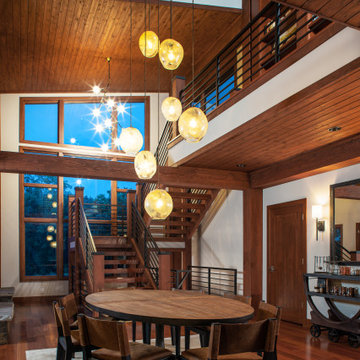
Open dining room with large glass light fixture. Wood ceilings and floor with stairs in the distance.
Aménagement d'une salle à manger ouverte sur la cuisine montagne de taille moyenne avec un sol en bois brun, une cheminée standard, un manteau de cheminée en pierre, un sol rouge et un plafond en bois.
Aménagement d'une salle à manger ouverte sur la cuisine montagne de taille moyenne avec un sol en bois brun, une cheminée standard, un manteau de cheminée en pierre, un sol rouge et un plafond en bois.
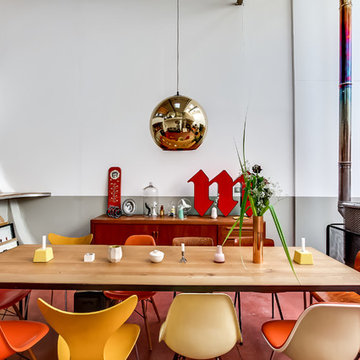
Meero © 2015 Houzz
Cette photo montre une salle à manger ouverte sur le salon éclectique de taille moyenne avec un mur multicolore, un manteau de cheminée en métal et un sol rouge.
Cette photo montre une salle à manger ouverte sur le salon éclectique de taille moyenne avec un mur multicolore, un manteau de cheminée en métal et un sol rouge.
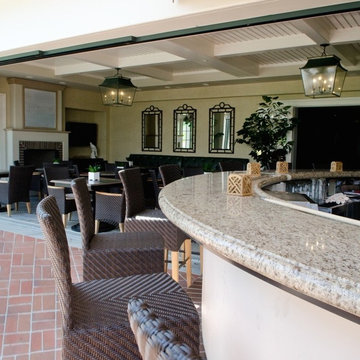
Aménagement d'une très grande salle à manger méditerranéenne fermée avec un mur blanc, une cheminée standard, un manteau de cheminée en brique, un sol en brique et un sol rouge.
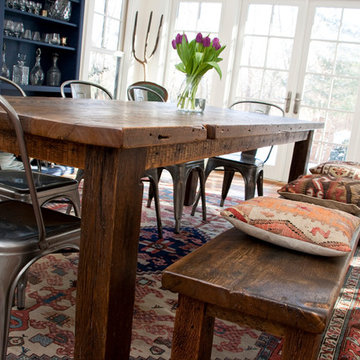
Idée de décoration pour une salle à manger ouverte sur le salon champêtre de taille moyenne avec aucune cheminée, un mur blanc, tomettes au sol et un sol rouge.
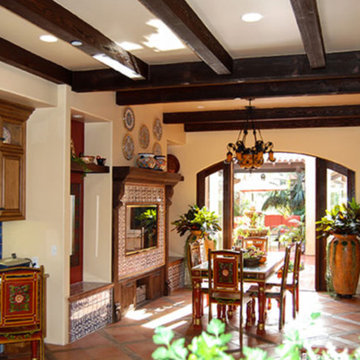
Réalisation d'une salle à manger méditerranéenne fermée et de taille moyenne avec un mur beige, un sol en carrelage de céramique, un sol rouge, une cheminée standard et un manteau de cheminée en carrelage.
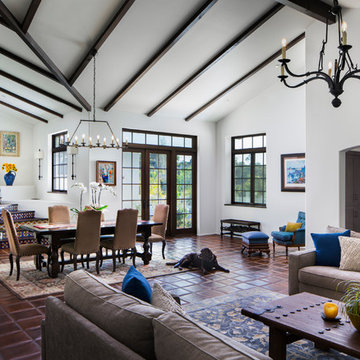
Living/dining room
Architect: Thompson Naylor
Interior Design: Shannon Scott Design
Photography: Jason Rick
Idées déco pour une grande salle à manger classique avec un mur blanc, tomettes au sol, un manteau de cheminée en plâtre et un sol rouge.
Idées déco pour une grande salle à manger classique avec un mur blanc, tomettes au sol, un manteau de cheminée en plâtre et un sol rouge.
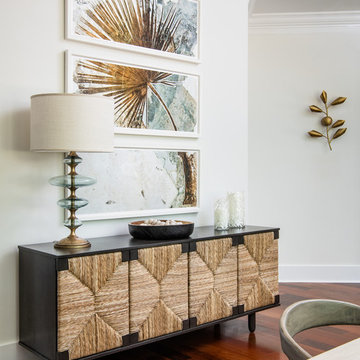
Inspiration pour une grande salle à manger marine fermée avec un mur blanc, un sol en bois brun, aucune cheminée et un sol rouge.
Idées déco de salles à manger avec un sol violet et un sol rouge
3