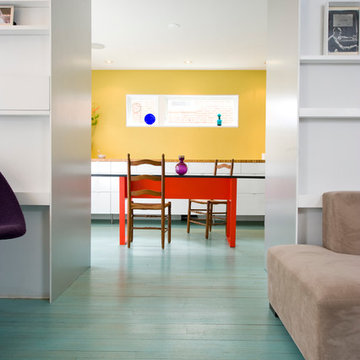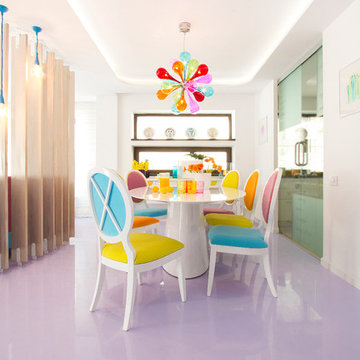Idées déco de salles à manger avec un sol violet et un sol turquoise
Trier par :
Budget
Trier par:Populaires du jour
1 - 20 sur 70 photos
1 sur 3

A Nash terraced house in Regent's Park, London. Interior design by Gaye Gardner. Photography by Adam Butler
Exemple d'une grande salle à manger victorienne avec un mur bleu, moquette, une cheminée standard, un manteau de cheminée en pierre et un sol violet.
Exemple d'une grande salle à manger victorienne avec un mur bleu, moquette, une cheminée standard, un manteau de cheminée en pierre et un sol violet.
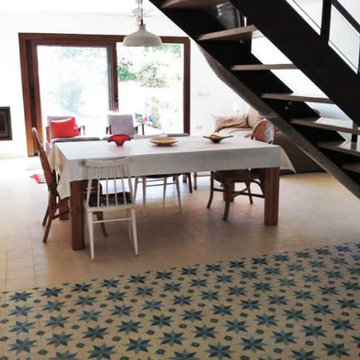
Combinación de baldosas hidráulicas tradicionales de estrella en cocina con suelo hidráulico liso en comedor. Estos dos tipos de suelo separan las estancias de estilo abierto.
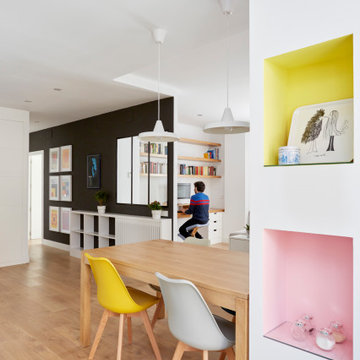
Réalisation d'une salle à manger ouverte sur le salon minimaliste de taille moyenne avec un mur blanc, parquet clair et un sol turquoise.
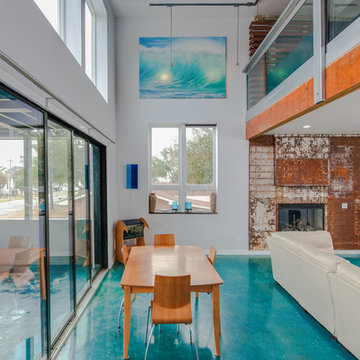
Rick Ricozzi Photography
Exemple d'une salle à manger tendance avec un mur blanc, une cheminée standard, un manteau de cheminée en métal et un sol turquoise.
Exemple d'une salle à manger tendance avec un mur blanc, une cheminée standard, un manteau de cheminée en métal et un sol turquoise.
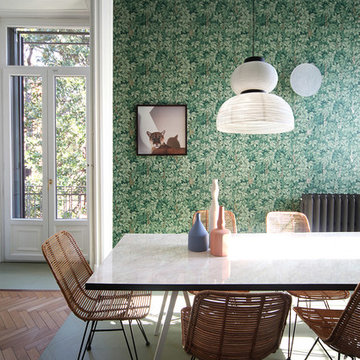
Carola Ripamonti
Idées déco pour une salle à manger ouverte sur le salon éclectique de taille moyenne avec un mur vert, parquet peint, aucune cheminée et un sol violet.
Idées déco pour une salle à manger ouverte sur le salon éclectique de taille moyenne avec un mur vert, parquet peint, aucune cheminée et un sol violet.
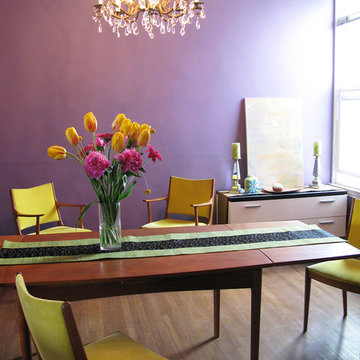
Inspiration pour une salle à manger bohème fermée et de taille moyenne avec un mur violet, aucune cheminée, un sol violet et parquet clair.
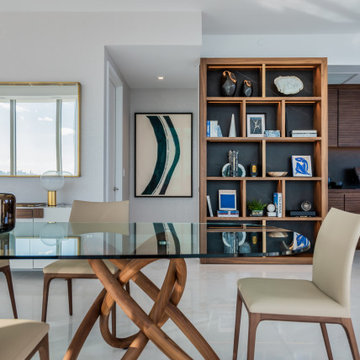
Open floor plan dining room at Jade Signature. Design by Casa Lab.
Réalisation d'une grande salle à manger ouverte sur la cuisine design avec un mur blanc et un sol turquoise.
Réalisation d'une grande salle à manger ouverte sur la cuisine design avec un mur blanc et un sol turquoise.
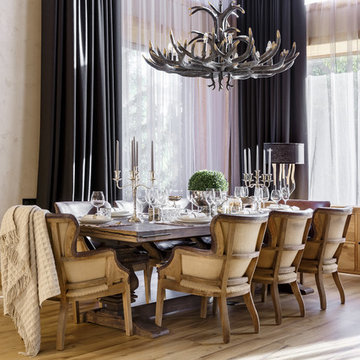
Idées déco pour une salle à manger industrielle avec un mur beige, parquet clair et un sol turquoise.
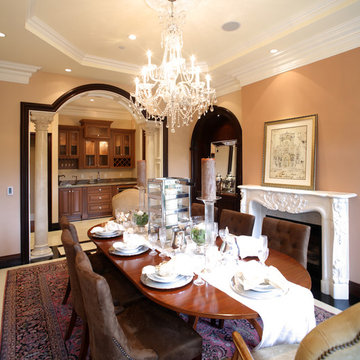
Cette image montre une grande salle à manger traditionnelle fermée avec un mur beige, moquette, une cheminée standard, un manteau de cheminée en plâtre et un sol violet.
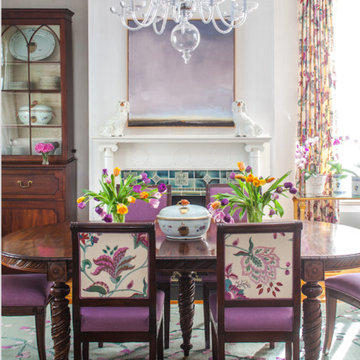
Take a look at this gorgeous dining room, designed by Home on Cameron! The walls are painted a subtle stried effect in lavender. The walls, combined with the turquoise rug, and colorful fabric on the chairs convey a sophisticated yet welcoming feel to this space.
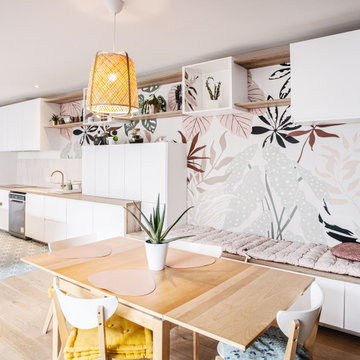
conception d'une grande cuisine ouverte sur salon avec un petit îlot et création d'une assise en continuité
Aménagement d'une très grande salle à manger ouverte sur le salon contemporaine avec un mur multicolore, un sol en carrelage de céramique et un sol turquoise.
Aménagement d'une très grande salle à manger ouverte sur le salon contemporaine avec un mur multicolore, un sol en carrelage de céramique et un sol turquoise.
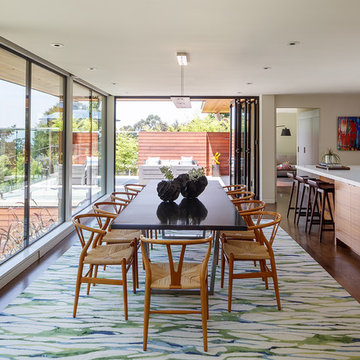
Kitchen/dining room: Colorful statement rug by STARK
Photo credit: Eric Rorer
While we adore all of our clients and the beautiful structures which we help fill and adorn, like a parent adores all of their children, this recent mid-century modern interior design project was a particular delight.
This client, a smart, energetic, creative, happy person, a man who, in-person, presents as refined and understated — he wanted color. Lots of color. When we introduced some color, he wanted even more color: Bright pops; lively art.
In fact, it started with the art.
This new homeowner was shopping at SLATE ( https://slateart.net) for art one day… many people choose art as the finishing touches to an interior design project, however this man had not yet hired a designer.
He mentioned his predicament to SLATE principal partner (and our dear partner in art sourcing) Danielle Fox, and she promptly referred him to us.
At the time that we began our work, the client and his architect, Jack Backus, had finished up a massive remodel, a thoughtful and thorough update of the elegant, iconic mid-century structure (originally designed by Ratcliff & Ratcliff) for modern 21st-century living.
And when we say, “the client and his architect” — we mean it. In his professional life, our client owns a metal fabrication company; given his skills and knowledge of engineering, build, and production, he elected to act as contractor on the project.
His eye for metal and form made its way into some of our furniture selections, in particular the coffee table in the living room, fabricated and sold locally by Turtle and Hare.
Color for miles: One of our favorite aspects of the project was the long hallway. By choosing to put nothing on the walls, and adorning the length of floor with an amazing, vibrant, patterned rug, we created a perfect venue. The rug stands out, drawing attention to the art on the floor.
In fact, the rugs in each room were as thoughtfully selected for color and design as the art on the walls. In total, on this project, we designed and decorated the living room, family room, master bedroom, and back patio. (Visit www.lmbinteriors.com to view the complete portfolio of images.)
While my design firm is known for our work with traditional and transitional architecture, and we love those projects, I think it is clear from this project that Modern is also our cup of tea.
If you have a Modern house and are thinking about how to make it more vibrantly YOU, contact us for a consultation.
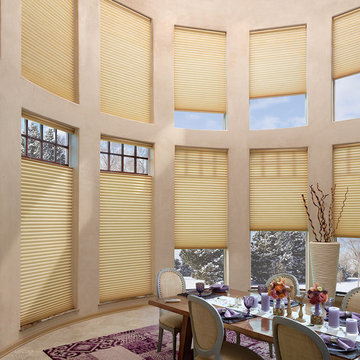
Inspiration pour une grande salle à manger design avec un mur beige, moquette et un sol violet.
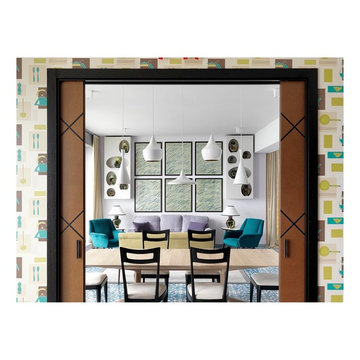
Vista sulla sala da pranzo e salotto dalla cucina, porta scorrevole in MDF su disegno
ph Massimo Listri
Exemple d'une salle à manger éclectique avec un sol en carrelage de céramique et un sol turquoise.
Exemple d'une salle à manger éclectique avec un sol en carrelage de céramique et un sol turquoise.
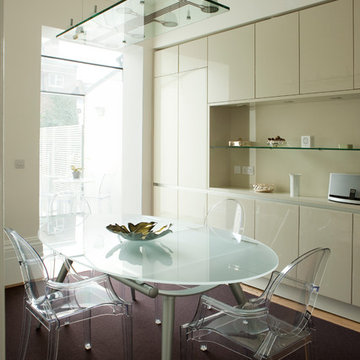
Nice dining area of the kitchen with piece of furniture lacquered by Pedini
Kartell Louis Ghost chairs
Desalto table, glass top extendable
Floss lamp
Paola Lenti carpet
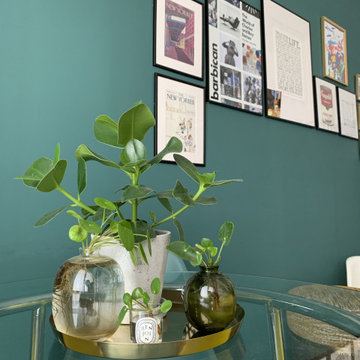
Tavolo in vetro e metallo, con vassoio in ottone, vasi in vetro riutilizzando candele Diptyque
Cette image montre une petite salle à manger ouverte sur le salon design avec un mur vert, un sol en marbre et un sol violet.
Cette image montre une petite salle à manger ouverte sur le salon design avec un mur vert, un sol en marbre et un sol violet.
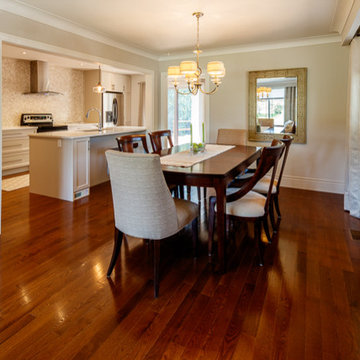
Cette image montre une salle à manger ouverte sur la cuisine traditionnelle de taille moyenne avec un mur beige, un sol en bois brun, aucune cheminée et un sol violet.
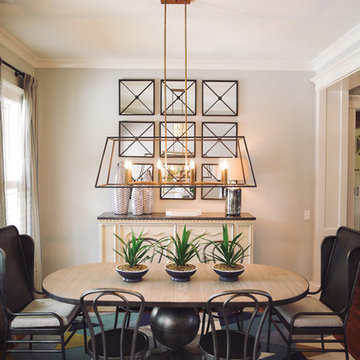
Idée de décoration pour une salle à manger minimaliste fermée et de taille moyenne avec un mur blanc, un sol en bois brun et un sol turquoise.
Idées déco de salles à manger avec un sol violet et un sol turquoise
1
