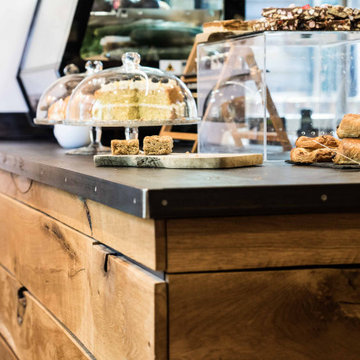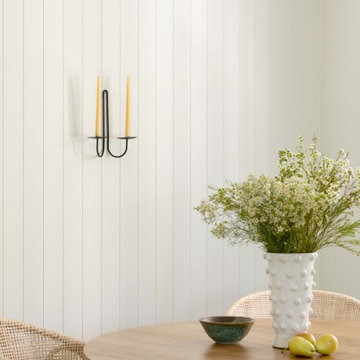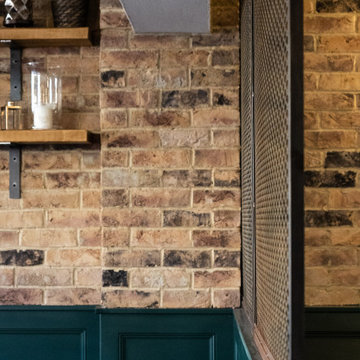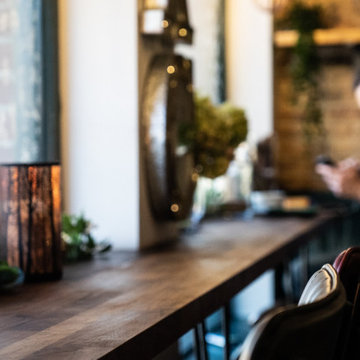Idées déco de salles à manger avec une banquette d'angle et du lambris
Trier par :
Budget
Trier par:Populaires du jour
61 - 64 sur 64 photos
1 sur 3

Having worked ten years in hospitality, I understand the challenges of restaurant operation and how smart interior design can make a huge difference in overcoming them.
This once country cottage café needed a facelift to bring it into the modern day but we honoured its already beautiful features by stripping back the lack lustre walls to expose the original brick work and constructing dark paneling to contrast.
The rustic bar was made out of 100 year old floorboards and the shelves and lighting fixtures were created using hand-soldered scaffold pipe for an industrial edge. The old front of house bar was repurposed to make bespoke banquet seating with storage, turning the high traffic hallway area from an avoid zone for couples to an enviable space for groups.

Dining Room
Cette image montre une salle à manger traditionnelle de taille moyenne avec une banquette d'angle, un mur blanc, sol en béton ciré, un sol gris et du lambris.
Cette image montre une salle à manger traditionnelle de taille moyenne avec une banquette d'angle, un mur blanc, sol en béton ciré, un sol gris et du lambris.

Little Kitchen Bistro
Rustic and industrial little bistro restaurant
From twee cottage tearoom to rustic and industrial French bistro. This project required a total refit and features lots of bespoke joinery by Paul. We introduced a feature wall of brickwork and Victorian paneling to complement the period of the building and gave the client cosy nooks through banquet seating and steel mesh panels.
The open kitchen and bar area demanded attractive space storage solutions like the industrial shelving positioned above the counter.

Little Kitchen Bistro
Rustic and industrial little bistro restaurant
From twee cottage tearoom to rustic and industrial French bistro. This project required a total refit and features lots of bespoke joinery by Paul. We introduced a feature wall of brickwork and Victorian paneling to complement the period of the building and gave the client cosy nooks through banquet seating and steel mesh panels.
The open kitchen and bar area demanded attractive space storage solutions like the industrial shelving positioned above the counter.
Idées déco de salles à manger avec une banquette d'angle et du lambris
4