Idées déco de salles à manger avec une banquette d'angle et poutres apparentes
Trier par :
Budget
Trier par:Populaires du jour
41 - 60 sur 138 photos
1 sur 3
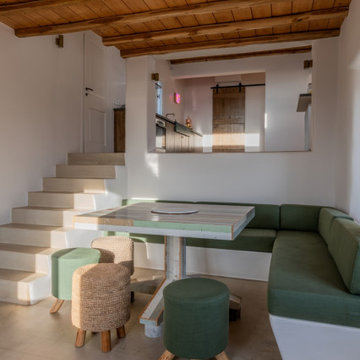
Idées déco pour une salle à manger méditerranéenne avec un sol beige, un plafond en bois, poutres apparentes, une banquette d'angle et un mur blanc.
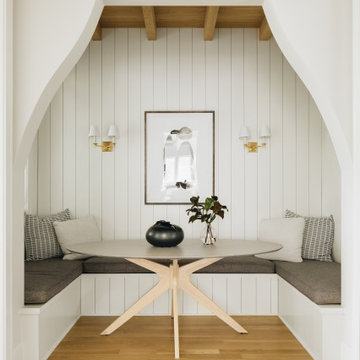
Idée de décoration pour une salle à manger tradition avec une banquette d'angle, un mur blanc, un sol en bois brun, un sol marron, poutres apparentes et du lambris de bois.
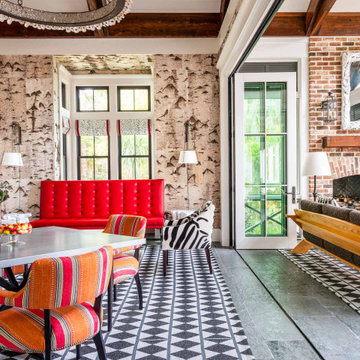
Exposed heart pine scissor trusses, birch bark walls (not wallpaper), oyster shell chandelier. 17-ft accordion doors open to the screen porch.
Idées déco pour une salle à manger campagne en bois avec une banquette d'angle et poutres apparentes.
Idées déco pour une salle à manger campagne en bois avec une banquette d'angle et poutres apparentes.

Below Buchanan is a basement renovation that feels as light and welcoming as one of our outdoor living spaces. The project is full of unique details, custom woodworking, built-in storage, and gorgeous fixtures. Custom carpentry is everywhere, from the built-in storage cabinets and molding to the private booth, the bar cabinetry, and the fireplace lounge.
Creating this bright, airy atmosphere was no small challenge, considering the lack of natural light and spatial restrictions. A color pallet of white opened up the space with wood, leather, and brass accents bringing warmth and balance. The finished basement features three primary spaces: the bar and lounge, a home gym, and a bathroom, as well as additional storage space. As seen in the before image, a double row of support pillars runs through the center of the space dictating the long, narrow design of the bar and lounge. Building a custom dining area with booth seating was a clever way to save space. The booth is built into the dividing wall, nestled between the support beams. The same is true for the built-in storage cabinet. It utilizes a space between the support pillars that would otherwise have been wasted.
The small details are as significant as the larger ones in this design. The built-in storage and bar cabinetry are all finished with brass handle pulls, to match the light fixtures, faucets, and bar shelving. White marble counters for the bar, bathroom, and dining table bring a hint of Hollywood glamour. White brick appears in the fireplace and back bar. To keep the space feeling as lofty as possible, the exposed ceilings are painted black with segments of drop ceilings accented by a wide wood molding, a nod to the appearance of exposed beams. Every detail is thoughtfully chosen right down from the cable railing on the staircase to the wood paneling behind the booth, and wrapping the bar.
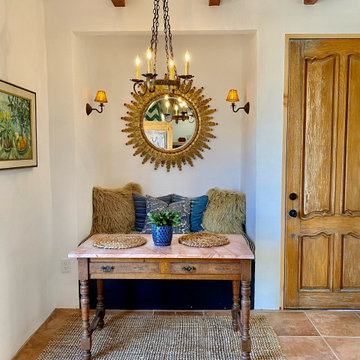
Spanish Mediterranean guest casita dining niche'
Cette photo montre une petite salle à manger méditerranéenne avec une banquette d'angle, un mur blanc, tomettes au sol, un sol orange et poutres apparentes.
Cette photo montre une petite salle à manger méditerranéenne avec une banquette d'angle, un mur blanc, tomettes au sol, un sol orange et poutres apparentes.
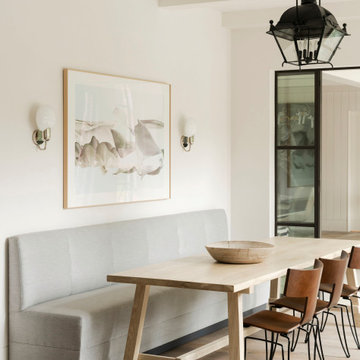
Inspiration pour une salle à manger traditionnelle avec une banquette d'angle, un mur blanc, parquet clair, aucune cheminée, un sol beige et poutres apparentes.
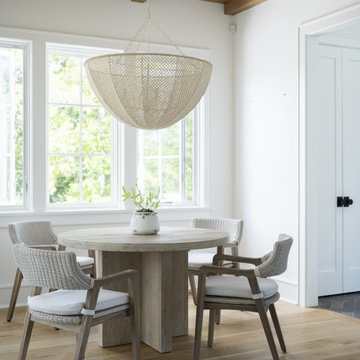
Cette photo montre une très grande salle à manger moderne avec une banquette d'angle, un mur blanc, parquet clair, un sol marron et poutres apparentes.

Idées déco pour une salle à manger sud-ouest américain de taille moyenne avec une banquette d'angle, un mur blanc, tomettes au sol, une cheminée d'angle, un manteau de cheminée en plâtre, un sol orange et poutres apparentes.
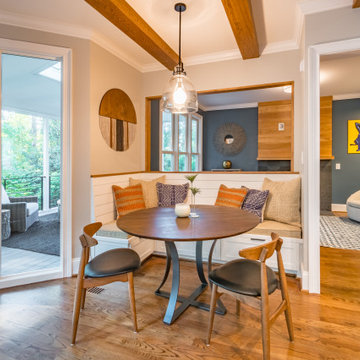
Idée de décoration pour une grande salle à manger tradition avec poutres apparentes et une banquette d'angle.

Réalisation d'une petite salle à manger champêtre avec une banquette d'angle, un mur beige, un sol en bois brun, un sol marron et poutres apparentes.
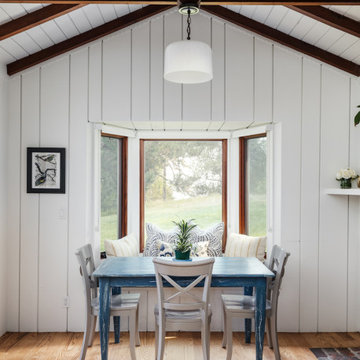
Oakland, CA: Addition and remodel to a rustic ranch home. The existing house had lovely woodwork but was dark and enclosed. The house borders on a regional park and our clients wanted to open up the space to the expansive yard, to allow views, bring in light, and modernize the spaces. New wide exterior accordion doors, with a thin screen that pulls across the opening, connect inside to outside. We retained the existing exposed redwood rafters, and repeated the pattern in the new spaces, while adding lighter materials to brighten the spaces. We positioned exterior doors for views through the whole house. Ceilings were raised and doorways repositioned to make a complicated and closed-in layout simpler and more coherent.

Little River Cabin Airbnb
Idée de décoration pour une salle à manger vintage en bois de taille moyenne avec une banquette d'angle, un mur beige, un sol en contreplaqué, un sol beige et poutres apparentes.
Idée de décoration pour une salle à manger vintage en bois de taille moyenne avec une banquette d'angle, un mur beige, un sol en contreplaqué, un sol beige et poutres apparentes.
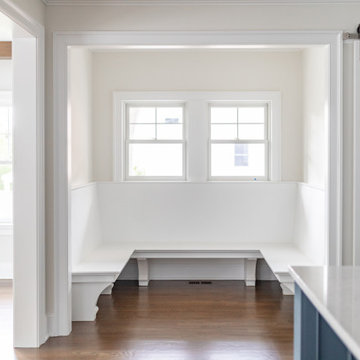
VISION AND NEEDS:
Our client came to us with a vision for their dream house for their growing family with three young children. This was their second attempt at getting the right design. The first time around, after working with an out-of-state online architect, they could not achieve the level of quality they wanted. McHugh delivered a home with higher quality design.
MCHUGH SOLUTION:
The Shingle/Dutch Colonial Design was our client's dream home style. Their priorities were to have a home office for both parents. Ample living space for kids and friends, along with outdoor space and a pool. Double sink bathroom for the kids and a master bedroom with bath for the parents. Despite being close a flood zone, clients could have a fully finished basement with 9ft ceilings and a full attic. Because of the higher water table, the first floor was considerably above grade. To soften the ascent of the front walkway, we designed planters around the stairs, leading up to the porch.
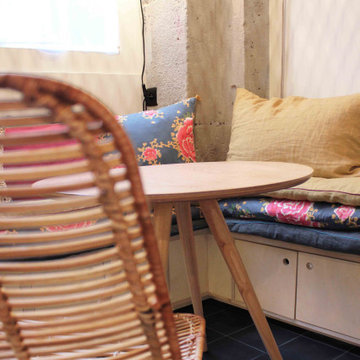
Réalisation d'une petite salle à manger bohème avec une banquette d'angle, un mur blanc, un sol gris et poutres apparentes.
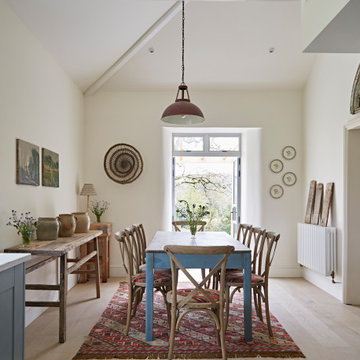
With lighting control and heating control at your fingertips, a living space can be transformed to suit your lifestyle or mood.
Exemple d'une salle à manger éclectique de taille moyenne avec une banquette d'angle, un mur blanc, un sol en bois brun, un sol marron, poutres apparentes et éclairage.
Exemple d'une salle à manger éclectique de taille moyenne avec une banquette d'angle, un mur blanc, un sol en bois brun, un sol marron, poutres apparentes et éclairage.
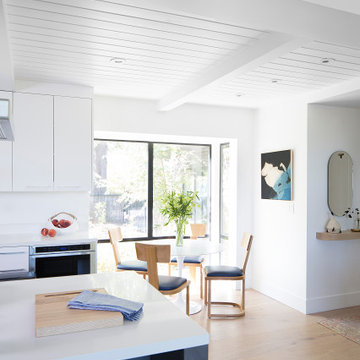
Modern eclectic Breakfast Nook in Portola Valley, CA. Designed by Melinda Mandell. Photography by Michelle Drewes.
Inspiration pour une petite salle à manger minimaliste avec parquet clair, un sol beige, poutres apparentes, une banquette d'angle, un mur blanc et aucune cheminée.
Inspiration pour une petite salle à manger minimaliste avec parquet clair, un sol beige, poutres apparentes, une banquette d'angle, un mur blanc et aucune cheminée.
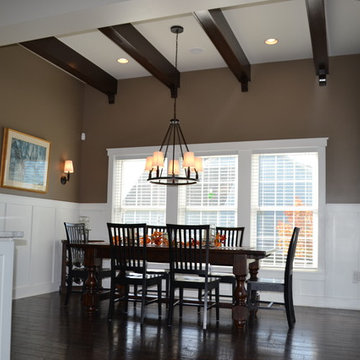
Cette image montre une salle à manger traditionnelle avec une banquette d'angle, un mur vert, parquet foncé, un sol marron, poutres apparentes et boiseries.
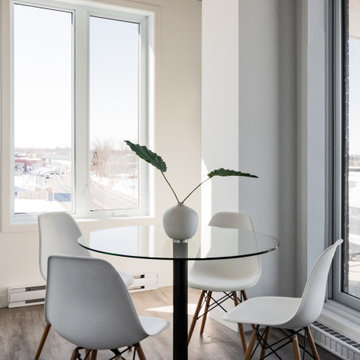
Cette photo montre une petite salle à manger avec une banquette d'angle, un mur blanc, un sol gris et poutres apparentes.
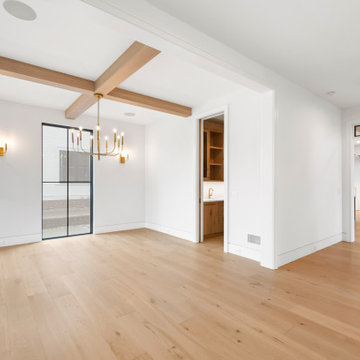
Dining Room
Idées déco pour une salle à manger classique de taille moyenne avec une banquette d'angle, un mur blanc, parquet clair, un sol marron et poutres apparentes.
Idées déco pour une salle à manger classique de taille moyenne avec une banquette d'angle, un mur blanc, parquet clair, un sol marron et poutres apparentes.

Cette photo montre une salle à manger nature avec une banquette d'angle, un mur vert, parquet clair, une cheminée standard, un manteau de cheminée en carrelage, un sol marron, poutres apparentes et du papier peint.
Idées déco de salles à manger avec une banquette d'angle et poutres apparentes
3