Idées déco de salles à manger avec une cheminée d'angle et différents habillages de murs
Trier par :
Budget
Trier par:Populaires du jour
21 - 40 sur 99 photos
1 sur 3
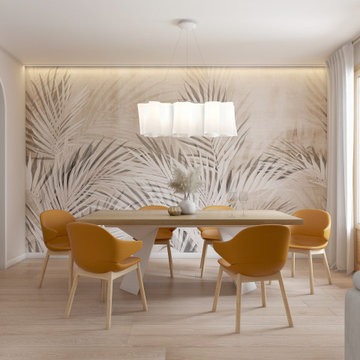
Zona giorno open-space in stile scandinavo.
Toni naturali del legno e pareti neutre.
Una grande parete attrezzata è di sfondo alla parete frontale al divano. La zona pranzo è separata attraverso un divisorio in listelli di legno verticale da pavimento a soffitto.
La carta da parati valorizza l'ambiente del tavolo da pranzo.

New #contemporary #designs
#lights #light #lightdesign #interiordesign #couches #interiordesigner #interior #architecture #mainlinepa #montco #makeitmontco #conshy #balacynwyd #gladwynepa #home #designinspiration #manayunk #flowers #nature #philadelphia #chandelier #pendants #detailslighting #furniture #chairs #vintage
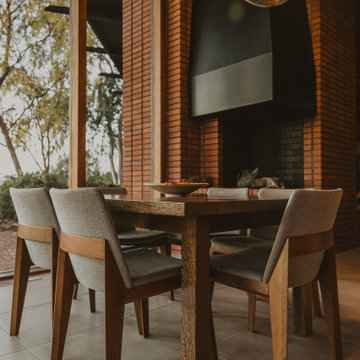
Cette photo montre une salle à manger moderne en bois fermée et de taille moyenne avec un mur marron, une cheminée d'angle, un manteau de cheminée en brique, un sol beige et un plafond en bois.
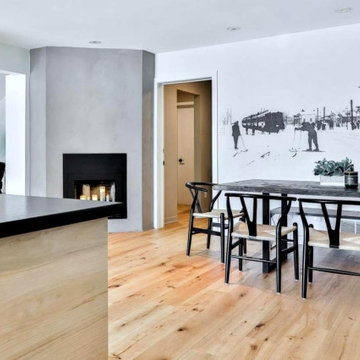
Designer Lyne Brunet
Idées déco pour une grande salle à manger contemporaine avec une banquette d'angle, un mur blanc, parquet clair, une cheminée d'angle, un manteau de cheminée en béton et du papier peint.
Idées déco pour une grande salle à manger contemporaine avec une banquette d'angle, un mur blanc, parquet clair, une cheminée d'angle, un manteau de cheminée en béton et du papier peint.
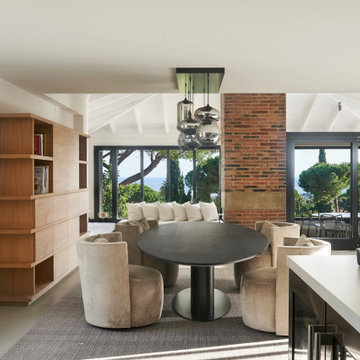
Arquitectos en Barcelona Rardo Architects in Barcelona and Sitges
Idées déco pour une grande salle à manger ouverte sur le salon avec un mur beige, sol en béton ciré, une cheminée d'angle, un manteau de cheminée en béton, un sol gris, un plafond en bois et un mur en parement de brique.
Idées déco pour une grande salle à manger ouverte sur le salon avec un mur beige, sol en béton ciré, une cheminée d'angle, un manteau de cheminée en béton, un sol gris, un plafond en bois et un mur en parement de brique.
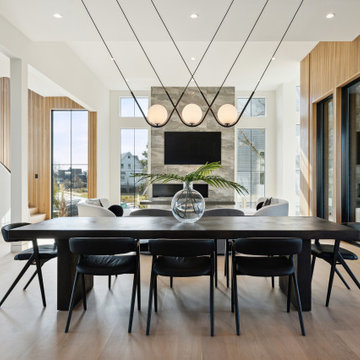
Idées déco pour une très grande salle à manger ouverte sur le salon moderne avec un mur blanc, parquet clair, un manteau de cheminée en carrelage, du lambris et une cheminée d'angle.
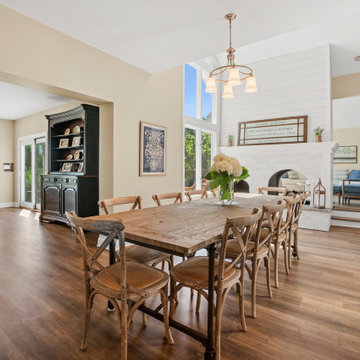
Idées déco pour une grande salle à manger ouverte sur la cuisine classique avec un mur blanc, un sol en bois brun, une cheminée d'angle, un manteau de cheminée en brique, un sol marron, un plafond en papier peint et boiseries.
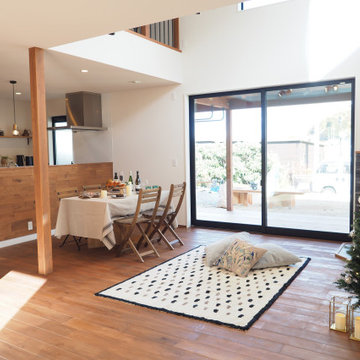
LDKの空間。お客様のこだわりの詰まった空間になりました。
Cette image montre une salle à manger ouverte sur le salon avec un mur blanc, parquet foncé, une cheminée d'angle, un manteau de cheminée en pierre, un sol marron, un plafond en papier peint et du papier peint.
Cette image montre une salle à manger ouverte sur le salon avec un mur blanc, parquet foncé, une cheminée d'angle, un manteau de cheminée en pierre, un sol marron, un plafond en papier peint et du papier peint.
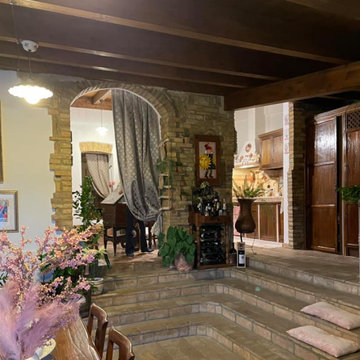
Idée de décoration pour une grande salle à manger ouverte sur le salon champêtre avec une cheminée d'angle, un manteau de cheminée en brique, un sol beige, poutres apparentes et un mur en parement de brique.
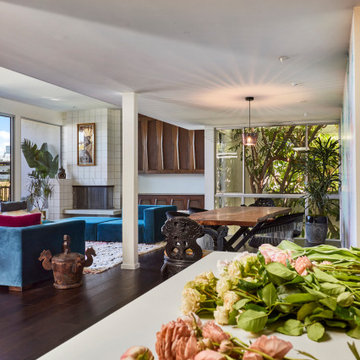
From the kitchen island looking back towards the living room which features a Beni Ourain Moroccan Rug, a
custom modular sofa by Live Design in blue fabric, a wood cut painting over the fireplace “Harvest” 2009 by unknown and sight lines to built-in cabinetry that fits a large television and audio system
In the dining room, a “Vertigo Pendant” by Constance Guisset for Petite Fixture in Beetle Iridescent Black finish illuminates the lowered ceiling with a backdrop of a two-story pocket courtyard featuring a mature Mallet Flower Tree with “Platner Armchairs” for Knoll with polished nickel and classic Boucle in Onyx finish as well as vintage carved wood dragon end chairs and a dining table by owner made with live edge Teak slab that is lacquered finished
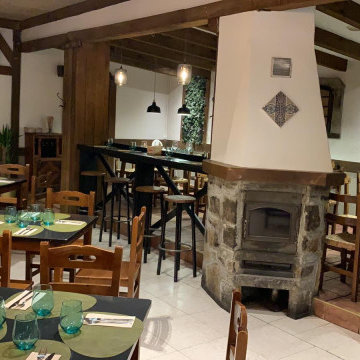
Cette photo montre une salle à manger ouverte sur le salon montagne en bois de taille moyenne avec un mur blanc, un sol en carrelage de céramique, une cheminée d'angle, un manteau de cheminée en pierre, un sol beige et poutres apparentes.
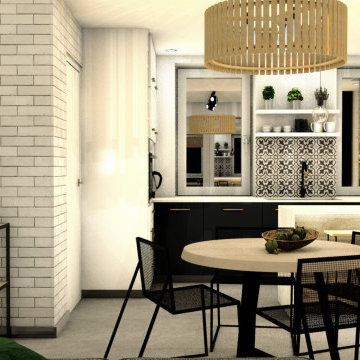
Downstairs of a small single family house with an open-floor design. The challenge was to fit in two dinning areas for possible entertaining as well as a homework space for kids while mom is cooking dinner. At the same time there was a large sectional that clients already had and couldn't afford to leave behind. The end goal was to create a custom modern look with subtle Scandinavian feel.
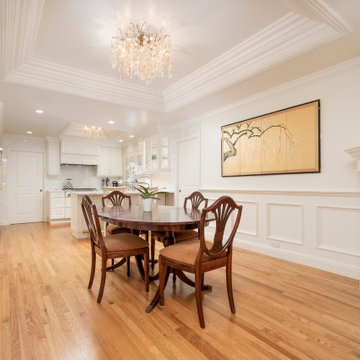
A corner fireplace with gold tile surround warms the cozy dining room adjacent to the kitchen.
Photo by Ian Coleman Studio
Idée de décoration pour une salle à manger ouverte sur la cuisine tradition de taille moyenne avec un mur blanc, un sol en bois brun, une cheminée d'angle, un manteau de cheminée en carrelage, un sol marron, un plafond décaissé et boiseries.
Idée de décoration pour une salle à manger ouverte sur la cuisine tradition de taille moyenne avec un mur blanc, un sol en bois brun, une cheminée d'angle, un manteau de cheminée en carrelage, un sol marron, un plafond décaissé et boiseries.

Idée de décoration pour une salle à manger minimaliste en bois fermée et de taille moyenne avec un mur marron, une cheminée d'angle, un manteau de cheminée en brique, un sol beige et un plafond en bois.
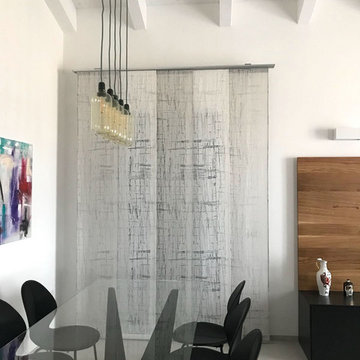
L’intervento di interior design si colloca nell’ambito di un terzo piano di un edificio residenziale pluri-famigliare sito in un’area di recente espansione
edilizia. L’edificio di nuova progettazione ospita all’ultimo piano una mansarda con tetto in legno a vista. Il progetto di layout abitativo si pone l’obiettivo di
valorizzare i caratteri di luminosità e rapporto con l’esterno, grazie anche alla presenza di una terrazzo di rilevanti dimensioni connesso con la zona living.
Di notevole interesse la cucina con penisola centrale e cappa cilindrica monolitica, incastonata nella copertura in legno. Il livello delle finiture, dell’arredo
bagno e dei complementi di arredo, sono di alto livello. Tutti i mobili sono stati disegnati dai progettisti e realizzati su misura. Infine, sono stati studiati e
scelti, in sinergia con il cliente, tutti i corpi illuminanti che caratterizzano l’unità abitativa ed il vano scale privato di accesso alla mansarda.
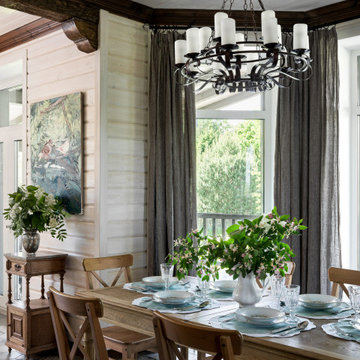
На 1 этаже объединили кухню со столовой и гостиной, сделали угловой камин, который ранее был посередине комнаты, тем самым расширив пространство гостиной. В столовый добавили панорамный эркер для любования садом и лучшего освещения этого большого пространства.
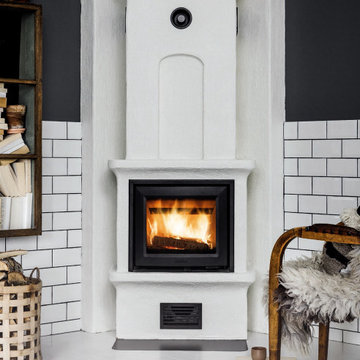
Aménagement d'une grande salle à manger ouverte sur la cuisine scandinave avec une cheminée d'angle, un manteau de cheminée en plâtre, un plafond en bois et un mur en parement de brique.
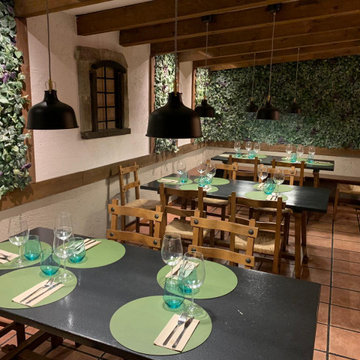
Cette image montre une salle à manger ouverte sur le salon chalet en bois de taille moyenne avec un mur blanc, un sol en carrelage de céramique, une cheminée d'angle, un manteau de cheminée en pierre, un sol beige et poutres apparentes.
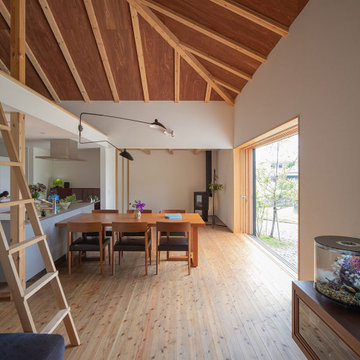
Cette photo montre une salle à manger ouverte sur le salon moderne de taille moyenne avec un mur blanc, un sol en bois brun, une cheminée d'angle, un sol marron, un plafond en papier peint et du papier peint.
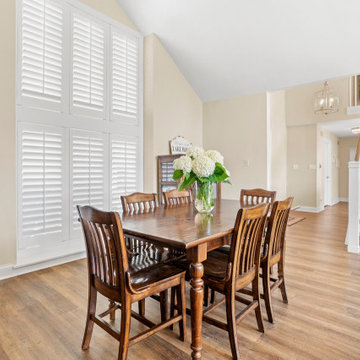
Cette photo montre une grande salle à manger ouverte sur la cuisine chic avec un mur blanc, un sol en bois brun, une cheminée d'angle, un manteau de cheminée en brique, un sol marron, un plafond en papier peint et boiseries.
Idées déco de salles à manger avec une cheminée d'angle et différents habillages de murs
2