Idées déco de salles à manger avec une cheminée d'angle et tous types de manteaux de cheminée
Trier par :
Budget
Trier par:Populaires du jour
101 - 120 sur 1 241 photos
1 sur 3
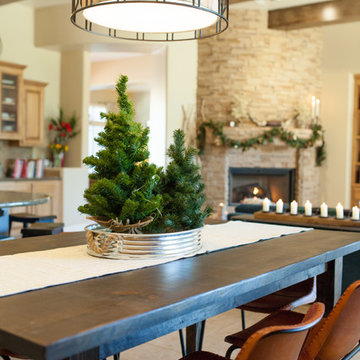
James Stewart
Réalisation d'une salle à manger ouverte sur le salon chalet de taille moyenne avec un manteau de cheminée en pierre, un mur beige et une cheminée d'angle.
Réalisation d'une salle à manger ouverte sur le salon chalet de taille moyenne avec un manteau de cheminée en pierre, un mur beige et une cheminée d'angle.
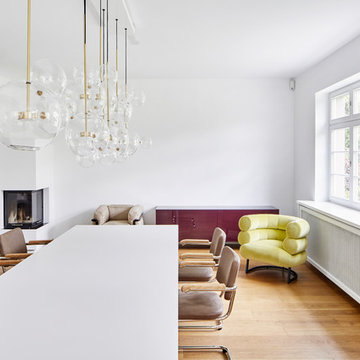
feuss fotografie Annika Feuss
Cette image montre une salle à manger ouverte sur le salon design de taille moyenne avec un mur noir, un sol en bois brun, une cheminée d'angle, un manteau de cheminée en plâtre et un sol marron.
Cette image montre une salle à manger ouverte sur le salon design de taille moyenne avec un mur noir, un sol en bois brun, une cheminée d'angle, un manteau de cheminée en plâtre et un sol marron.
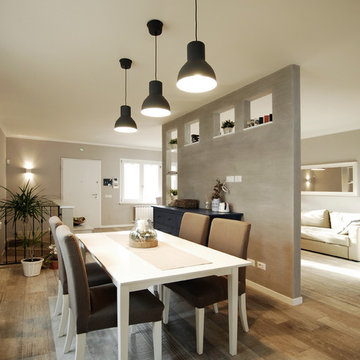
Photo: Laura Pennacchia
Idées déco pour une salle à manger romantique de taille moyenne avec un mur gris, un sol en carrelage de porcelaine, une cheminée d'angle, un manteau de cheminée en brique et un sol beige.
Idées déco pour une salle à manger romantique de taille moyenne avec un mur gris, un sol en carrelage de porcelaine, une cheminée d'angle, un manteau de cheminée en brique et un sol beige.
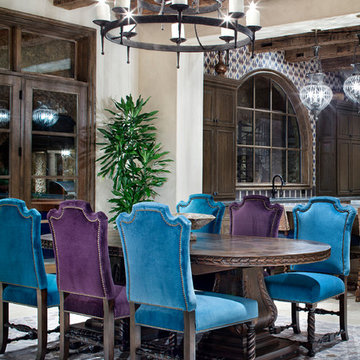
Idée de décoration pour une grande salle à manger ouverte sur la cuisine méditerranéenne avec un mur blanc, un sol beige, un sol en marbre, une cheminée d'angle et un manteau de cheminée en pierre.
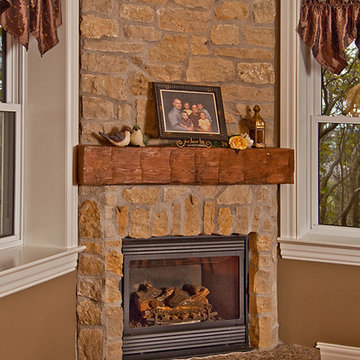
Mega Space
Inspiration pour une salle à manger traditionnelle avec un mur beige, un sol en bois brun, une cheminée d'angle et un manteau de cheminée en pierre.
Inspiration pour une salle à manger traditionnelle avec un mur beige, un sol en bois brun, une cheminée d'angle et un manteau de cheminée en pierre.
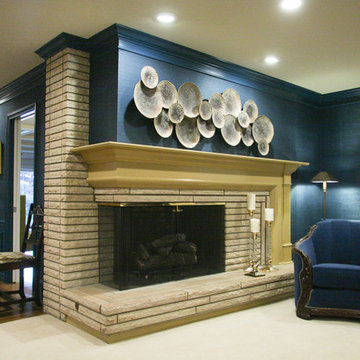
Classic elements like the client's own antique furniture and Asian-inspired accessories come together with modern art and pops of color to make an elegant, yet 'homey' space.
A backdrop of deep blue textured wallpaper with pops of salmon hues put a fresh twist on this traditional design.
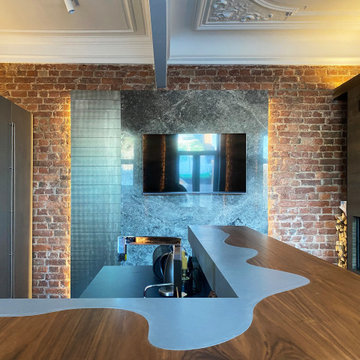
Зона столовой отделена от гостиной перегородкой из ржавых швеллеров, которая является опорой для брутального обеденного стола со столешницей из массива карагача с необработанными краями. Стулья вокруг стола относятся к эпохе европейского минимализма 70-х годов 20 века. Были перетянуты кожей коньячного цвета под стиль дивана изготовленного на заказ. Дровяной камин, обшитый керамогранитом с текстурой ржавого металла, примыкает к исторической белоснежной печи, обращенной в зону гостиной. Кухня зонирована от зоны столовой островом с барной столешницей. Подножье бара, сформировавшееся стихийно в результате неверно в полу выведенных водорозеток, было решено превратить в ступеньку, которая является излюбленным местом детей - на ней очень удобно сидеть в маленьком возрасте. Полы гостиной выложены из массива карагача тонированного в черный цвет.
Фасады кухни выполнены в отделке микроцементом, который отлично сочетается по цветовой гамме отдельной ТВ-зоной на серой мраморной панели и другими монохромными элементами интерьера.
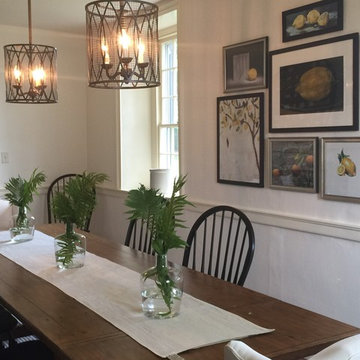
Exemple d'une salle à manger nature fermée et de taille moyenne avec un mur blanc, un sol en bois brun, une cheminée d'angle, un manteau de cheminée en brique et un sol gris.
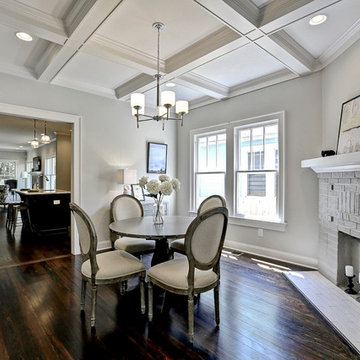
Original dining room after renovation. Coffered ceilings added and fireplace was opened back up. New hearth tile added and new light fixture. Original windows and floors remain.
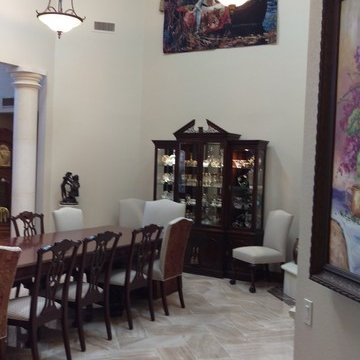
Stacked crown molding with LED lighting, 10ft columns, 3 Velux Skylights and four chandeliers create a dining experience fit for the Queen and King.
Exemple d'une très grande salle à manger ouverte sur la cuisine méditerranéenne avec un sol en marbre, une cheminée d'angle, un manteau de cheminée en pierre et un sol beige.
Exemple d'une très grande salle à manger ouverte sur la cuisine méditerranéenne avec un sol en marbre, une cheminée d'angle, un manteau de cheminée en pierre et un sol beige.
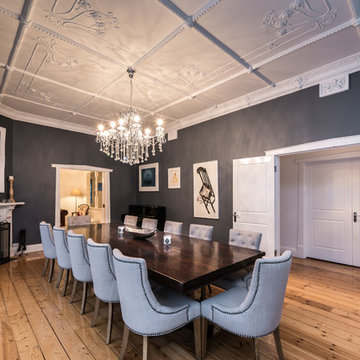
Idée de décoration pour une grande salle à manger tradition fermée avec un mur gris, un sol en bois brun, une cheminée d'angle, un manteau de cheminée en bois et un sol marron.
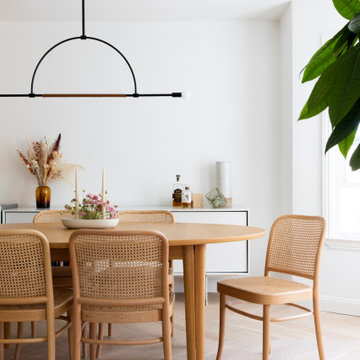
This young married couple enlisted our help to update their recently purchased condo into a brighter, open space that reflected their taste. They traveled to Copenhagen at the onset of their trip, and that trip largely influenced the design direction of their home, from the herringbone floors to the Copenhagen-based kitchen cabinetry. We blended their love of European interiors with their Asian heritage and created a soft, minimalist, cozy interior with an emphasis on clean lines and muted palettes.
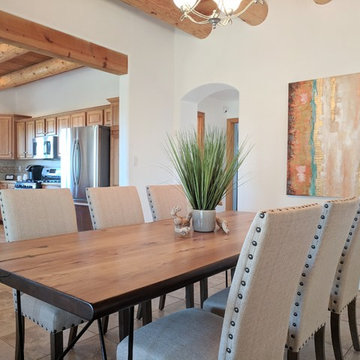
Elisa Macomber
Aménagement d'une salle à manger ouverte sur la cuisine sud-ouest américain de taille moyenne avec un mur blanc, un sol en travertin, une cheminée d'angle, un manteau de cheminée en plâtre et un sol beige.
Aménagement d'une salle à manger ouverte sur la cuisine sud-ouest américain de taille moyenne avec un mur blanc, un sol en travertin, une cheminée d'angle, un manteau de cheminée en plâtre et un sol beige.
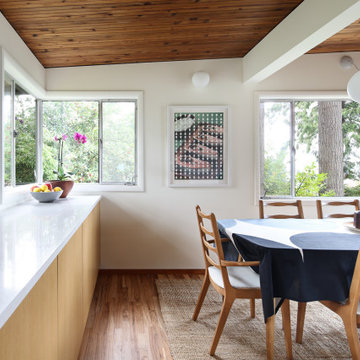
The dining room and kitchen flow seamlessly in this mid-century home. The white walls and countertops create visual space while the beautiful white oak cabinets provide abundant storage. Both the exposed wood ceiling and oak floors were existing, we refinished them and color matched new trim as needed.
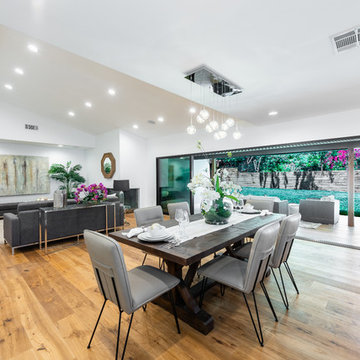
Located in Wrightwood Estates, Levi Construction’s latest residency is a two-story mid-century modern home that was re-imagined and extensively remodeled with a designer’s eye for detail, beauty and function. Beautifully positioned on a 9,600-square-foot lot with approximately 3,000 square feet of perfectly-lighted interior space. The open floorplan includes a great room with vaulted ceilings, gorgeous chef’s kitchen featuring Viking appliances, a smart WiFi refrigerator, and high-tech, smart home technology throughout. There are a total of 5 bedrooms and 4 bathrooms. On the first floor there are three large bedrooms, three bathrooms and a maid’s room with separate entrance. A custom walk-in closet and amazing bathroom complete the master retreat. The second floor has another large bedroom and bathroom with gorgeous views to the valley. The backyard area is an entertainer’s dream featuring a grassy lawn, covered patio, outdoor kitchen, dining pavilion, seating area with contemporary fire pit and an elevated deck to enjoy the beautiful mountain view.
Project designed and built by
Levi Construction
http://www.leviconstruction.com/
Levi Construction is specialized in designing and building custom homes, room additions, and complete home remodels. Contact us today for a quote.

Dining Room & Kitchen
Photo by David Eichler
Aménagement d'une salle à manger ouverte sur le salon scandinave de taille moyenne avec un mur blanc, un sol en bois brun, une cheminée d'angle, un manteau de cheminée en brique et un sol marron.
Aménagement d'une salle à manger ouverte sur le salon scandinave de taille moyenne avec un mur blanc, un sol en bois brun, une cheminée d'angle, un manteau de cheminée en brique et un sol marron.
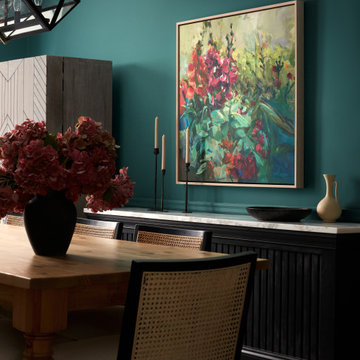
Idées déco pour une salle à manger ouverte sur la cuisine contemporaine de taille moyenne avec un mur bleu, un sol en bois brun, une cheminée d'angle, un manteau de cheminée en brique, un sol gris, un plafond à caissons et boiseries.
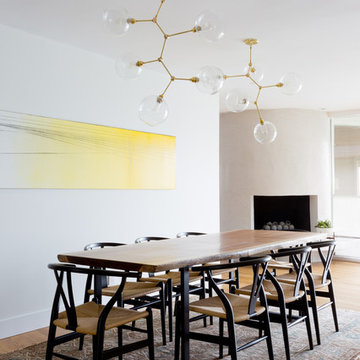
Cette image montre une grande salle à manger ouverte sur la cuisine vintage avec un mur blanc, parquet clair, une cheminée d'angle et un manteau de cheminée en béton.
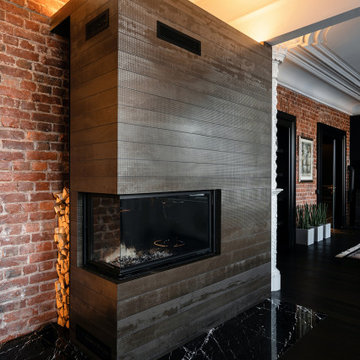
Зона столовой отделена от гостиной перегородкой из ржавых швеллеров, которая является опорой для брутального обеденного стола со столешницей из массива карагача с необработанными краями. Стулья вокруг стола относятся к эпохе европейского минимализма 70-х годов 20 века. Были перетянуты кожей коньячного цвета под стиль дивана изготовленного на заказ. Дровяной камин, обшитый керамогранитом с текстурой ржавого металла, примыкает к исторической белоснежной печи, обращенной в зону гостиной. Кухня зонирована от зоны столовой островом с барной столешницей. Подножье бара, сформировавшееся стихийно в результате неверно в полу выведенных водорозеток, было решено превратить в ступеньку, которая является излюбленным местом детей - на ней очень удобно сидеть в маленьком возрасте. Полы гостиной выложены из массива карагача тонированного в черный цвет.
Фасады кухни выполнены в отделке микроцементом, который отлично сочетается по цветовой гамме отдельной ТВ-зоной на серой мраморной панели и другими монохромными элементами интерьера.
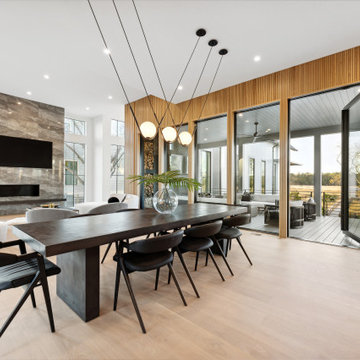
Idée de décoration pour une très grande salle à manger ouverte sur le salon minimaliste avec un mur blanc, parquet clair, du lambris, un manteau de cheminée en carrelage et une cheminée d'angle.
Idées déco de salles à manger avec une cheminée d'angle et tous types de manteaux de cheminée
6