Salle à Manger
Trier par :
Budget
Trier par:Populaires du jour
101 - 120 sur 417 photos
1 sur 3
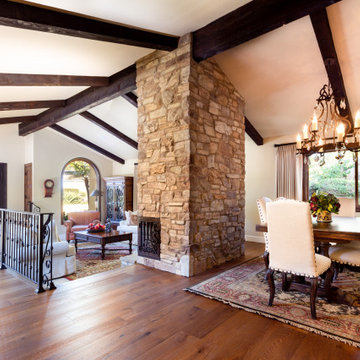
A flood gave us the opportunity to remodel their home and add a butler's pantry and laundry room addition. We updated their Italian style with wood floors, new stone on the fireplace and custom wrought iron details. The ridge beam was already there, and we had it sandblasted, then added the ribs and then custom stained.
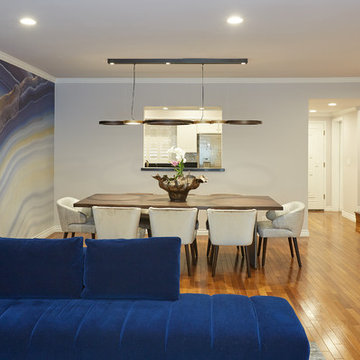
Another perspective of the living room.
Designer: D Richards Interiors, Jila Parva,
Photographer: Abran Rubiner
Cette photo montre une salle à manger ouverte sur le salon tendance de taille moyenne avec un mur bleu, un sol en bois brun, une cheminée d'angle, un manteau de cheminée en pierre et un sol multicolore.
Cette photo montre une salle à manger ouverte sur le salon tendance de taille moyenne avec un mur bleu, un sol en bois brun, une cheminée d'angle, un manteau de cheminée en pierre et un sol multicolore.
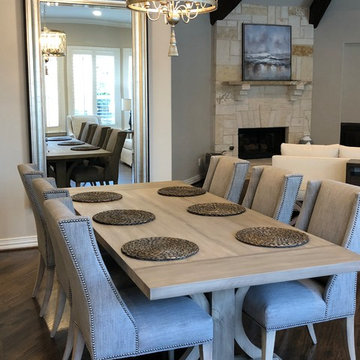
Cette photo montre une grande salle à manger ouverte sur le salon chic avec un mur beige, parquet foncé, une cheminée d'angle, un manteau de cheminée en pierre et un sol marron.
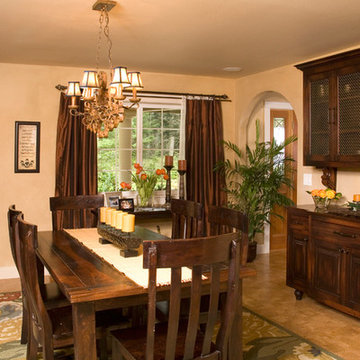
Carter Construction, General Contractor.
Designed by Sadro Design Studio, custom cabinets by Chets Cabinets
Cette image montre une salle à manger traditionnelle fermée et de taille moyenne avec un mur beige, un sol en liège, une cheminée d'angle et un manteau de cheminée en pierre.
Cette image montre une salle à manger traditionnelle fermée et de taille moyenne avec un mur beige, un sol en liège, une cheminée d'angle et un manteau de cheminée en pierre.
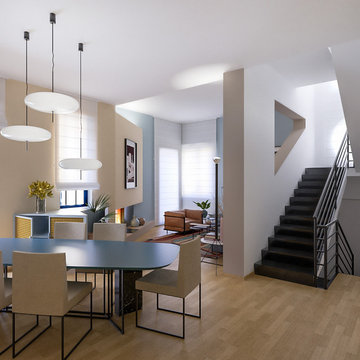
Liadesign
Idées déco pour une salle à manger ouverte sur le salon contemporaine de taille moyenne avec un mur multicolore, parquet clair, une cheminée d'angle et un manteau de cheminée en pierre.
Idées déco pour une salle à manger ouverte sur le salon contemporaine de taille moyenne avec un mur multicolore, parquet clair, une cheminée d'angle et un manteau de cheminée en pierre.
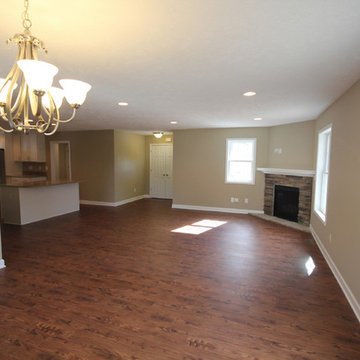
This open floor plan with a large dining area adjacent to the great room and kitchen allow for easy entertaining.
Exemple d'une salle à manger ouverte sur le salon chic de taille moyenne avec un mur beige, une cheminée d'angle et un manteau de cheminée en pierre.
Exemple d'une salle à manger ouverte sur le salon chic de taille moyenne avec un mur beige, une cheminée d'angle et un manteau de cheminée en pierre.
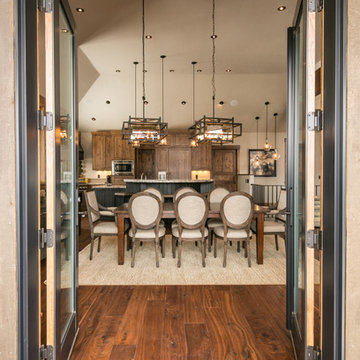
Idée de décoration pour une grande salle à manger ouverte sur le salon chalet avec un mur marron, parquet foncé, une cheminée d'angle et un manteau de cheminée en pierre.
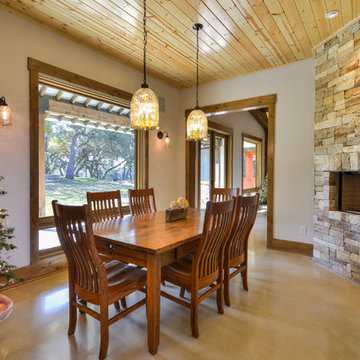
Idées déco pour une grande salle à manger avec un mur beige, sol en béton ciré, une cheminée d'angle et un manteau de cheminée en pierre.
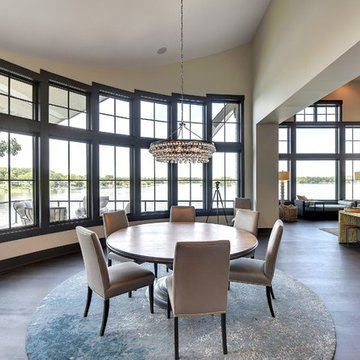
Builder: Highmark Builders Inc;
Photographers: Spacecrafting Photography;
Window Film Installations by Solar Shield, Inc.
Inspiration pour une grande salle à manger ouverte sur la cuisine traditionnelle avec un mur beige, parquet foncé, une cheminée d'angle et un manteau de cheminée en pierre.
Inspiration pour une grande salle à manger ouverte sur la cuisine traditionnelle avec un mur beige, parquet foncé, une cheminée d'angle et un manteau de cheminée en pierre.
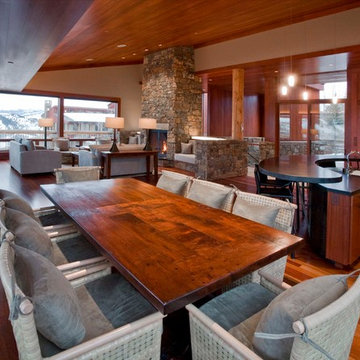
Idées déco pour une grande salle à manger ouverte sur le salon moderne avec un sol en bois brun, une cheminée d'angle et un manteau de cheminée en pierre.
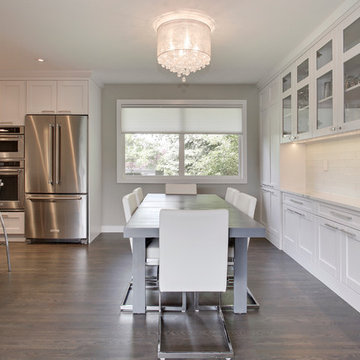
This was a main floor level renovation where we removed the entire main floor and two walls. We then installed a custom kitchen and dining room cabinets, laundry room & powder room cabinets, along with rich hardwood flooring.
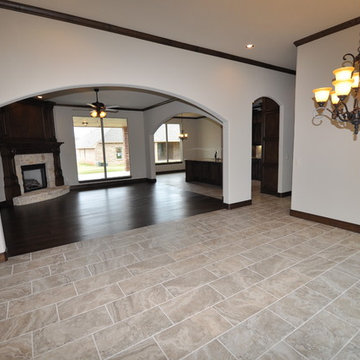
Réalisation d'une salle à manger tradition de taille moyenne avec un mur gris, un sol en carrelage de céramique, une cheminée d'angle et un manteau de cheminée en pierre.
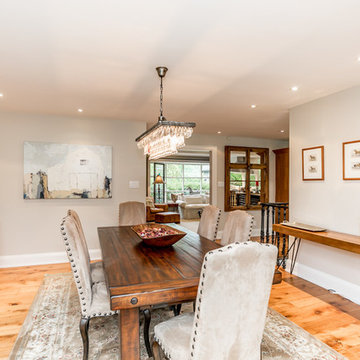
Aménagement d'une salle à manger campagne fermée et de taille moyenne avec un mur blanc, parquet clair, une cheminée d'angle et un manteau de cheminée en pierre.
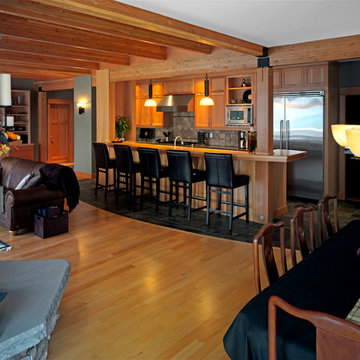
Great room with natural stone and exposed natural fir timber framing and woodwork.
Photo: Perspective Image
Exemple d'une salle à manger ouverte sur le salon tendance de taille moyenne avec une cheminée d'angle, un manteau de cheminée en pierre, un mur vert et parquet clair.
Exemple d'une salle à manger ouverte sur le salon tendance de taille moyenne avec une cheminée d'angle, un manteau de cheminée en pierre, un mur vert et parquet clair.
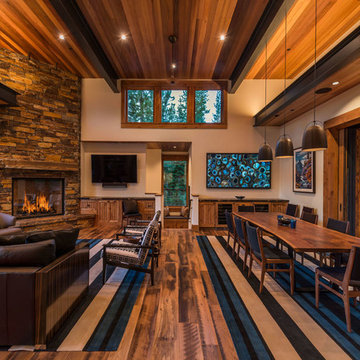
The kitchen opens to the dining/ great room with opening lift and slide doors to the front deck and rear patio. Photos: Vance Fox
Inspiration pour une grande salle à manger ouverte sur la cuisine design avec un sol en bois brun, une cheminée d'angle, un manteau de cheminée en pierre, un sol marron et un mur beige.
Inspiration pour une grande salle à manger ouverte sur la cuisine design avec un sol en bois brun, une cheminée d'angle, un manteau de cheminée en pierre, un sol marron et un mur beige.
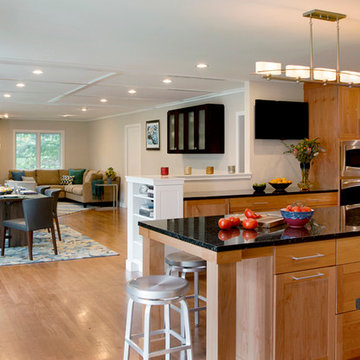
Looking into the reconfigured open floor plan encompassing the dining room and living room.
Idées déco pour une très grande salle à manger ouverte sur le salon classique avec une cheminée d'angle et un manteau de cheminée en pierre.
Idées déco pour une très grande salle à manger ouverte sur le salon classique avec une cheminée d'angle et un manteau de cheminée en pierre.
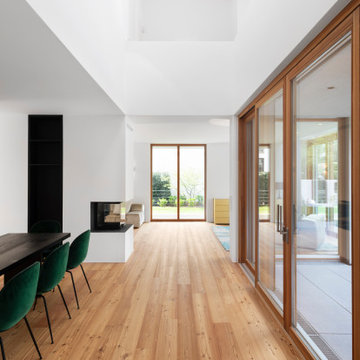
Fotograf: Martin Kreuzer
Cette image montre une grande salle à manger ouverte sur le salon minimaliste avec un mur blanc, parquet clair, une cheminée d'angle, un manteau de cheminée en pierre et un sol marron.
Cette image montre une grande salle à manger ouverte sur le salon minimaliste avec un mur blanc, parquet clair, une cheminée d'angle, un manteau de cheminée en pierre et un sol marron.
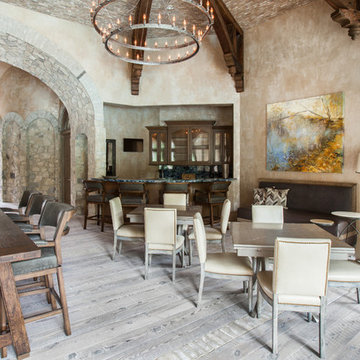
A pair of gray washed wood tables provide additional seating for eating or recreational fun. The space is designed to be flexible and allows for the tables to be moved or reconfigured to suit the needs of the client.
Photos by: Julie Soefer
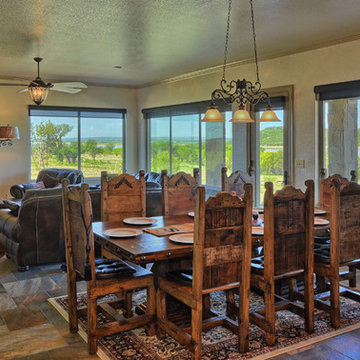
Open concept with kitchen, dining and living room all connected. Perfect for entertaining.
Photographer: Ted Barrow
Idées déco pour une salle à manger montagne de taille moyenne avec un mur beige, un sol en travertin, une cheminée d'angle et un manteau de cheminée en pierre.
Idées déco pour une salle à manger montagne de taille moyenne avec un mur beige, un sol en travertin, une cheminée d'angle et un manteau de cheminée en pierre.
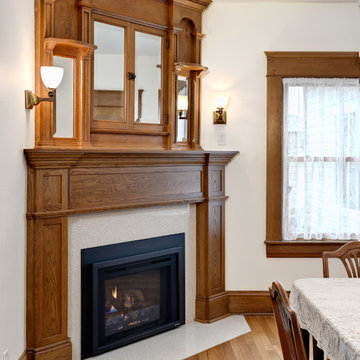
The fireplace in the Dining Room also received a make-over in this remodel project.. A new white oak mantel surround was designed to match the existing overmantel. A new gas insert was added for a cleaner & safer fireplace. The same Caesarstone slab “Oyster” for the new hearth as was used on the Kitchen countertops to help tie these rooms together. With all the final pieces together it’s really quite lovely!
6