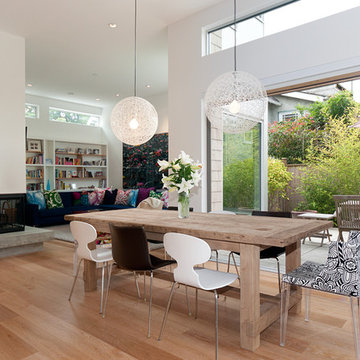Idées déco de salles à manger avec une cheminée d'angle
Trier par :
Budget
Trier par:Populaires du jour
101 - 120 sur 1 518 photos
1 sur 2
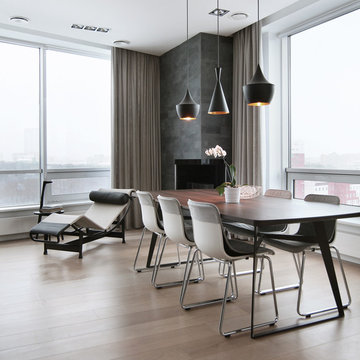
Graphite Box
Aménagement d'une salle à manger ouverte sur le salon contemporaine avec parquet clair, un manteau de cheminée en béton et une cheminée d'angle.
Aménagement d'une salle à manger ouverte sur le salon contemporaine avec parquet clair, un manteau de cheminée en béton et une cheminée d'angle.

John Baker
Aménagement d'une grande salle à manger sud-ouest américain avec un mur beige, une cheminée d'angle, un manteau de cheminée en plâtre, tomettes au sol et éclairage.
Aménagement d'une grande salle à manger sud-ouest américain avec un mur beige, une cheminée d'angle, un manteau de cheminée en plâtre, tomettes au sol et éclairage.
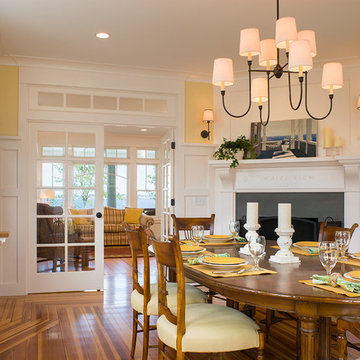
Warren Jagger
Idées déco pour une salle à manger victorienne avec une cheminée d'angle et un mur jaune.
Idées déco pour une salle à manger victorienne avec une cheminée d'angle et un mur jaune.
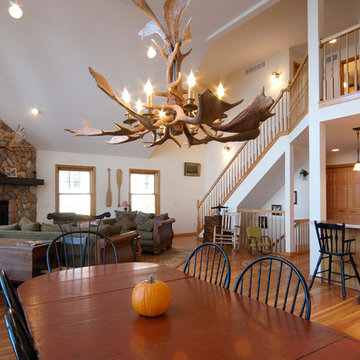
Idée de décoration pour une salle à manger ouverte sur le salon chalet de taille moyenne avec un mur blanc, parquet clair, une cheminée d'angle, un manteau de cheminée en pierre et éclairage.
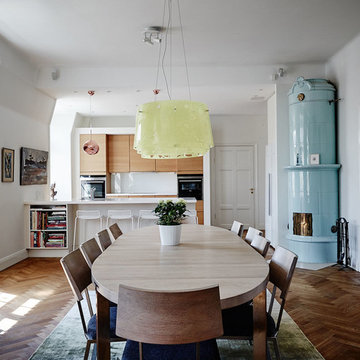
Cette image montre une salle à manger ouverte sur la cuisine nordique avec un mur blanc, parquet foncé et une cheminée d'angle.
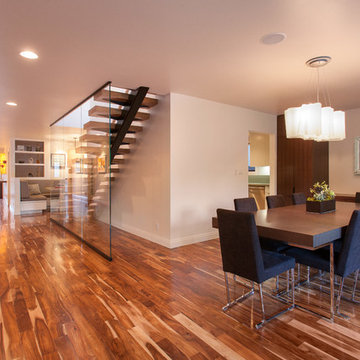
Dining Room and adjacent feature staircase (including Starphire ultra clear low-iron glass divider wall) with Kitchen beyond. Front entry in background. Photo by Clark Dugger
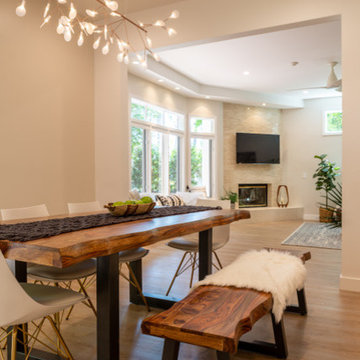
Exemple d'une salle à manger ouverte sur la cuisine scandinave de taille moyenne avec un mur beige, parquet clair, une cheminée d'angle, un manteau de cheminée en pierre et un sol beige.
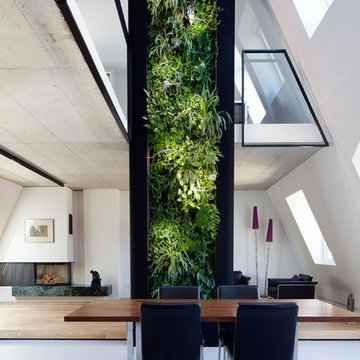
Foto: Caroline Sieg
Idée de décoration pour une salle à manger minimaliste avec un mur blanc, une cheminée d'angle et un sol gris.
Idée de décoration pour une salle à manger minimaliste avec un mur blanc, une cheminée d'angle et un sol gris.
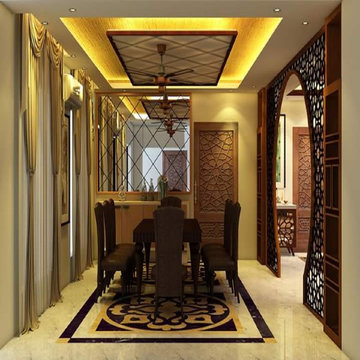
Firstly, I believe having a place that cultivates creativity, fosters synergy, promotes teamwork, and inspires all folks that reside in it. One of these dynamic office interior paintings surroundings may be the important thing to attain and even surpassing, your employer’s targets. So, we are a reliable and modern workplace interior design organization in Bangladesh that will comprehend your aspiration to attain corporation dynamics.
Cubic interior design Bd Having a properly-designed workplace brings out the exceptional on your human beings, as it caters to all their personal and expert wishes. Their abilities become completely realized, which means that maximum productiveness on your enterprise. So, it’s well worth considering workplace area protection for the betterment of the organization’s environment.
At Cubic interior design, we understand the above matters absolutely, layout and build workplace space interior design and renovation in Bangladesh. Office interior design & maintenance offerings were our specializations for years, even more, we’re confident to ensure the excellent feasible service for you.
Sooner or later, Our space making plans experts create revolutionary & inspiring trading office indoor layout in Bangladesh, we’re proud of our capability to help clients from initial indoors layout formation via whole commercial office interior design in Dhaka and throughout Bangladesh.

The existing great room got some major updates as well to ensure that the adjacent space was stylistically cohesive. The upgrades include new/reconfigured windows and trim, a dramatic fireplace makeover, new hardwood floors, and a flexible dining room area. Similar finishes were repeated here with brass sconces, a craftsman style fireplace mantle, and the same honed marble for the fireplace hearth and surround.
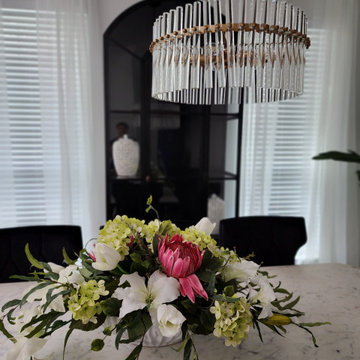
This dated formal dining and living room got a new modern glam look with our design. We brought in all new furniture, artwork, curtains, accent lighting, blinds, accent decor, rugs, and custom floral arrangements. We also painted the hand rail, newel posts, and bottom step in Limousine Leather by Behr as well as the hearth, mantle and surround of the fireplace. This space feels fresh,, elegant and modern now with the design we did.
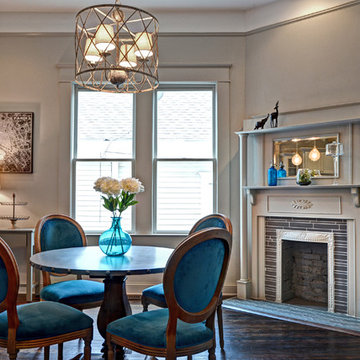
Tone on tone palette is one of the features of this dining room. The moulding is the same gray color as the walls. Fireplace is also the same color creating a warm, soft, inviting room next to the open kitchen. Dark stained original heart of pine flooring anchors the look.
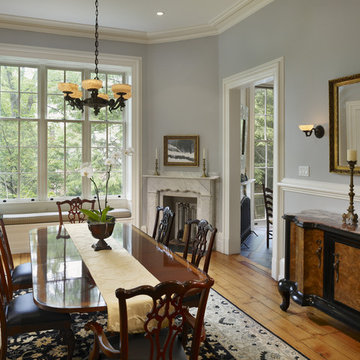
Photography: Barry Halkin
Idées déco pour une salle à manger classique avec une cheminée d'angle et un mur gris.
Idées déco pour une salle à manger classique avec une cheminée d'angle et un mur gris.

Photo: Rikki Snyder © 2014 Houzz
Réalisation d'une salle à manger ouverte sur le salon bohème avec un mur blanc, parquet clair, une cheminée d'angle, un manteau de cheminée en brique et éclairage.
Réalisation d'une salle à manger ouverte sur le salon bohème avec un mur blanc, parquet clair, une cheminée d'angle, un manteau de cheminée en brique et éclairage.

Idées déco pour une salle à manger sud-ouest américain de taille moyenne avec une banquette d'angle, un mur blanc, tomettes au sol, une cheminée d'angle, un manteau de cheminée en plâtre, un sol orange et poutres apparentes.
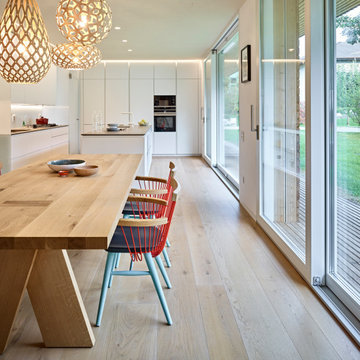
Idées déco pour une salle à manger ouverte sur le salon scandinave avec un mur blanc, un sol en bois brun, une cheminée d'angle et un sol beige.
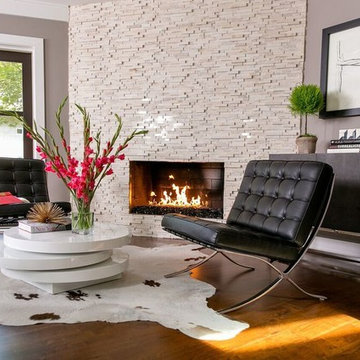
We labeled this spot the sitting room… It’s actually part of the dining room.
The previous owners had a pine fireplace mantle We re-designed it with stacked polished travertine and a ribbon style fireplace. The charcoal glass added a lil splarkle instead of the tradidtional “log” option. to gives this pass through space a cozy “clean” look
Furniture:
We added two iconic Barcelona chairs and a modern lacquered table. The fireplace adds a beautiful decorative accent to the dining room just several feet away
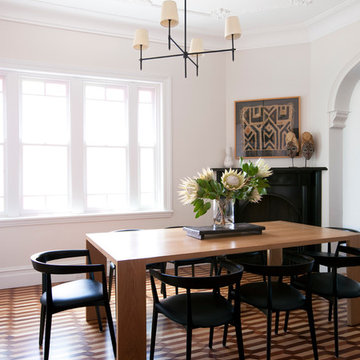
Aménagement d'une salle à manger contemporaine fermée avec un mur blanc et une cheminée d'angle.
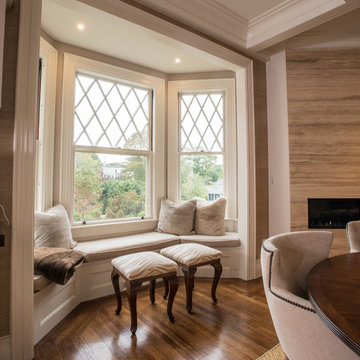
Photography by Jack Foley
Réalisation d'une salle à manger ouverte sur le salon tradition de taille moyenne avec un mur beige, parquet foncé, une cheminée d'angle et un manteau de cheminée en pierre.
Réalisation d'une salle à manger ouverte sur le salon tradition de taille moyenne avec un mur beige, parquet foncé, une cheminée d'angle et un manteau de cheminée en pierre.
Idées déco de salles à manger avec une cheminée d'angle
6
