Idées déco de salles à manger avec une cheminée d'angle
Trier par :
Budget
Trier par:Populaires du jour
21 - 40 sur 139 photos
1 sur 3

A large, open fireplace fits the huge volume of the living room.
Photo: David Marlow
Cette image montre une très grande salle à manger ouverte sur le salon design avec sol en béton ciré, une cheminée d'angle, un manteau de cheminée en métal et un sol marron.
Cette image montre une très grande salle à manger ouverte sur le salon design avec sol en béton ciré, une cheminée d'angle, un manteau de cheminée en métal et un sol marron.
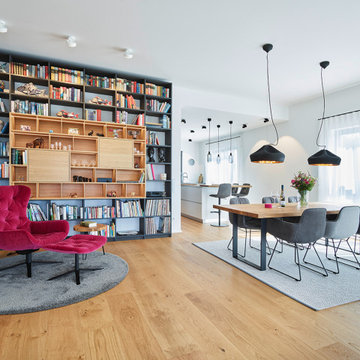
Maßgefertigtes Bücherregal in der Leseecke mit "Leya Wingback" von Freifrau
maßgefertigter, erweiterbarer Esstisch aus Eiche mit Stühlen von Freifrau bleuchtet von "Pleatbox" von Marset.
Teppiche von Kasthall

This used to be a sunroom but we turned it into the Dining Room as the house lacked a large dining area for the numerous ranch guests. The antler chandelier was hand made in Pagosa Springs by Rick Johnson. We used linen chairs to brighten the room and provide contrast to the logs. The table and chairs are from Restoration Hardware. The Stone flooring is custom and the fireplace adds a very cozy feel during the colder months.
Tim Flanagan Architect
Veritas General Contractor
Finewood Interiors for cabinetry
Light and Tile Art for lighting and tile and counter tops.
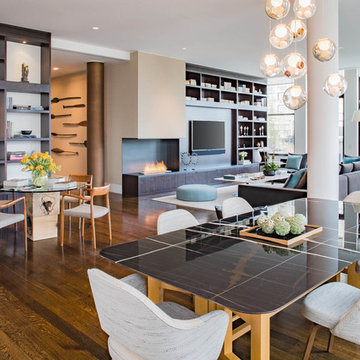
Adriana Solmson Interiors
Réalisation d'une grande salle à manger ouverte sur le salon design avec un mur blanc, un sol en bois brun, une cheminée d'angle, un manteau de cheminée en métal, un sol marron et éclairage.
Réalisation d'une grande salle à manger ouverte sur le salon design avec un mur blanc, un sol en bois brun, une cheminée d'angle, un manteau de cheminée en métal, un sol marron et éclairage.
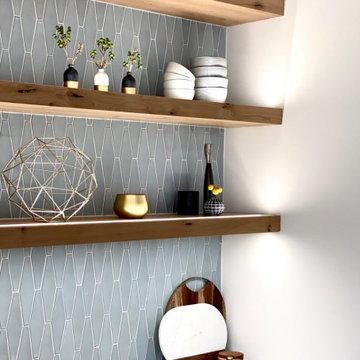
This modern dining room accompanies an entire home remodel in the hills of Piedmont California. The wet bar was once a closet for dining storage that we recreated into a beautiful dual wet bar and dining storage unit with open shelving and modern geometric blue tile.
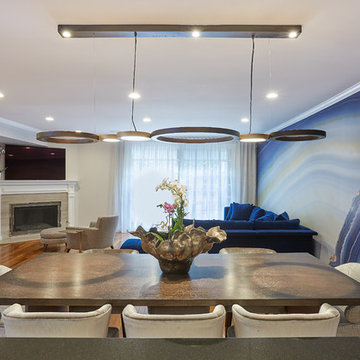
This fabulous bronze and gold finished light fixture creates interesting shadow pattern on the dinning table and in the room.
Designer: d Richards Interiors, Jila Parva, Photographer: Abran Rubiner
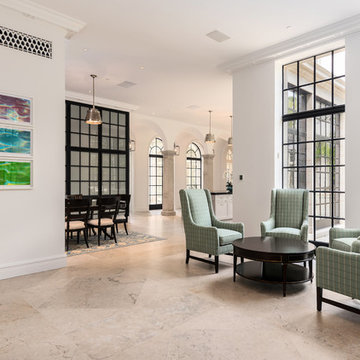
Stephen Reed Photography
Idée de décoration pour une très grande salle à manger ouverte sur la cuisine tradition avec un mur blanc, un sol en calcaire, une cheminée d'angle, un manteau de cheminée en pierre et un sol beige.
Idée de décoration pour une très grande salle à manger ouverte sur la cuisine tradition avec un mur blanc, un sol en calcaire, une cheminée d'angle, un manteau de cheminée en pierre et un sol beige.
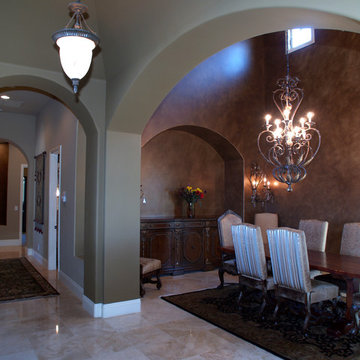
Exemple d'une très grande salle à manger méditerranéenne fermée avec un mur beige, une cheminée d'angle, un manteau de cheminée en plâtre, un sol beige et un plafond voûté.
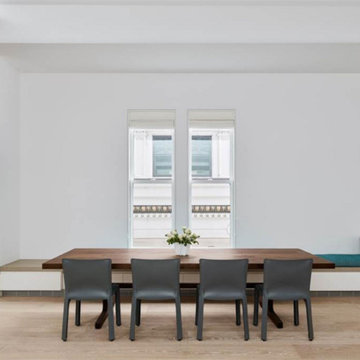
Réalisation d'une grande salle à manger ouverte sur le salon minimaliste avec un mur blanc, parquet clair, une cheminée d'angle et un manteau de cheminée en carrelage.
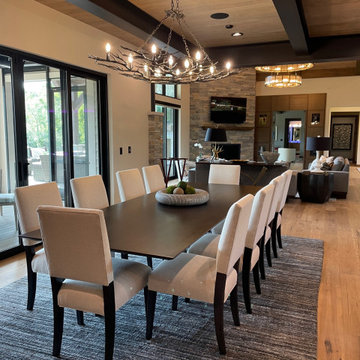
Dining area with great room at the rear.
Idées déco pour une très grande salle à manger ouverte sur la cuisine moderne avec un mur beige, un sol en bois brun, une cheminée d'angle, un manteau de cheminée en pierre de parement, un sol marron et poutres apparentes.
Idées déco pour une très grande salle à manger ouverte sur la cuisine moderne avec un mur beige, un sol en bois brun, une cheminée d'angle, un manteau de cheminée en pierre de parement, un sol marron et poutres apparentes.
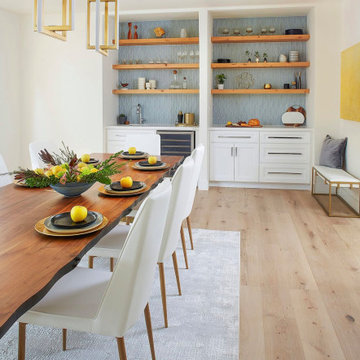
This modern dining room accompanies an entire home remodel in the hills of Piedmont California. The wet bar was once a closet for dining storage that we recreated into a beautiful dual wet bar and dining storage unit with open shelving and modern geometric blue tile.
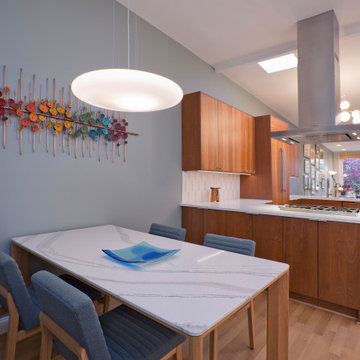
A two-bed, two-bath condo located in the Historic Capitol Hill neighborhood of Washington, DC was reimagined with the clean lined sensibilities and celebration of beautiful materials found in Mid-Century Modern designs. A soothing gray-green color palette sets the backdrop for cherry cabinetry and white oak floors. Specialty lighting, handmade tile, and a slate clad corner fireplace further elevate the space. A new Trex deck with cable railing system connects the home to the outdoors.
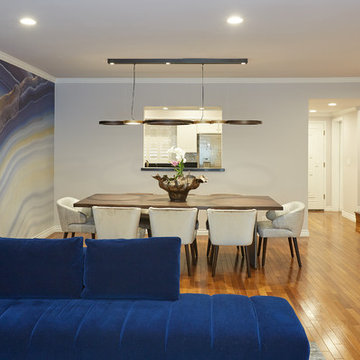
Another perspective of the living room.
Designer: D Richards Interiors, Jila Parva,
Photographer: Abran Rubiner
Cette photo montre une salle à manger ouverte sur le salon tendance de taille moyenne avec un mur bleu, un sol en bois brun, une cheminée d'angle, un manteau de cheminée en pierre et un sol multicolore.
Cette photo montre une salle à manger ouverte sur le salon tendance de taille moyenne avec un mur bleu, un sol en bois brun, une cheminée d'angle, un manteau de cheminée en pierre et un sol multicolore.
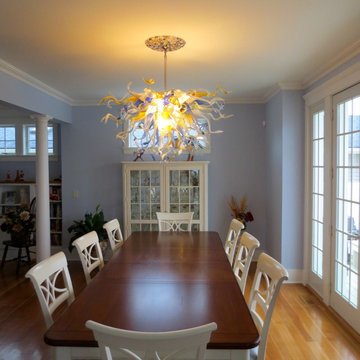
Blown Glass Chandelier by Primo Glass www.primoglass.com 908-670-3722 We specialize in designing, fabricating, and installing custom one of a kind lighting fixtures and chandeliers that are handcrafted in the USA. Please contact us with your lighting needs, and see our 5 star customer reviews here on Houzz. CLICK HERE to watch our video and learn more about Primo Glass!
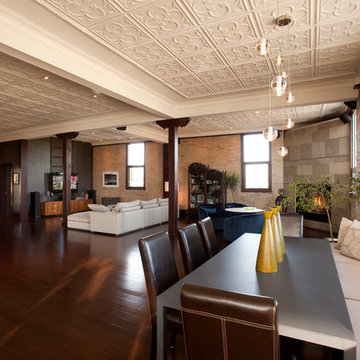
Open Dining Area with Built-in banquette seating.
Photo by Artistic Impressions Photography.
Réalisation d'une salle à manger ouverte sur le salon design avec un sol en bois brun, une cheminée d'angle et un manteau de cheminée en pierre.
Réalisation d'une salle à manger ouverte sur le salon design avec un sol en bois brun, une cheminée d'angle et un manteau de cheminée en pierre.
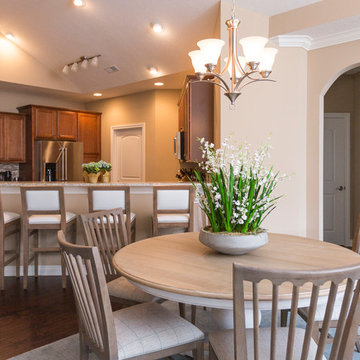
All Ethan Allen furnishings, window treatments, area rugs and accents.
Aménagement d'une salle à manger ouverte sur la cuisine classique de taille moyenne avec parquet foncé, un mur beige et une cheminée d'angle.
Aménagement d'une salle à manger ouverte sur la cuisine classique de taille moyenne avec parquet foncé, un mur beige et une cheminée d'angle.
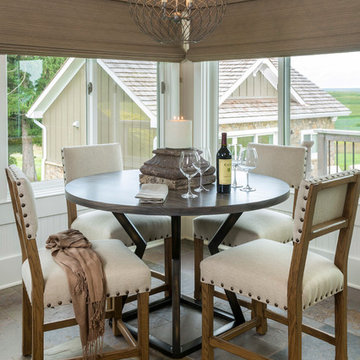
Heidi Zeiger
Cette photo montre une grande salle à manger chic avec un mur gris, un sol en ardoise, une cheminée d'angle et un manteau de cheminée en pierre.
Cette photo montre une grande salle à manger chic avec un mur gris, un sol en ardoise, une cheminée d'angle et un manteau de cheminée en pierre.
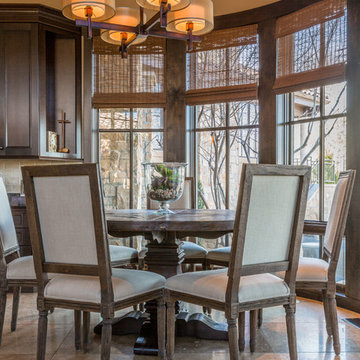
This kitchen/family room area is the most used room in the house and needed an update! We brought in comfortable, family-friendly furnishings using a soft color palette of taupes, blues and coral. Table and chairs in kitchen by Restoration Hardware, Sectional, ottoman, and cubes and swivel chairs by CR Laine, and rug by Loloi.
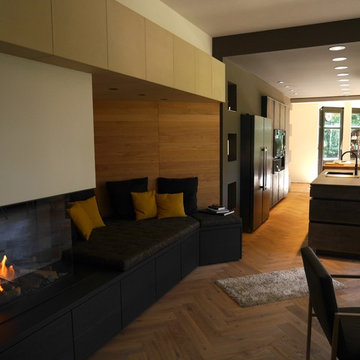
Exemple d'une très grande salle à manger ouverte sur la cuisine tendance avec un mur blanc, un sol en bois brun, une cheminée d'angle, un manteau de cheminée en plâtre et un sol marron.
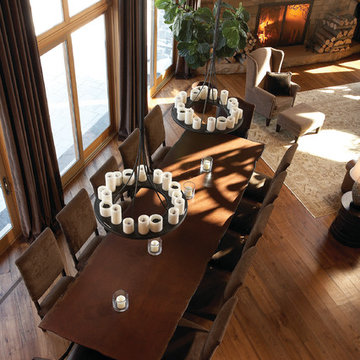
We custom designed a handcrafted bubinga dining table with comfortable espresso leather and chenille chairs to meld with chocolate brown reclaimed elm floors. The handsome presentation of rustic grandeur is reminiscent of a stately lodge
Idées déco de salles à manger avec une cheminée d'angle
2