Salle à Manger
Trier par :
Budget
Trier par:Populaires du jour
81 - 100 sur 3 089 photos
1 sur 3
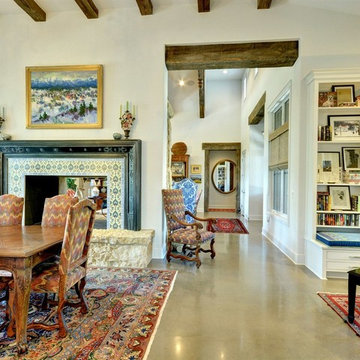
John Siemering Homes. Custom Home Builder in Austin, TX
Aménagement d'une grande salle à manger ouverte sur le salon classique avec un mur blanc, sol en béton ciré, une cheminée double-face, un manteau de cheminée en carrelage et un sol gris.
Aménagement d'une grande salle à manger ouverte sur le salon classique avec un mur blanc, sol en béton ciré, une cheminée double-face, un manteau de cheminée en carrelage et un sol gris.
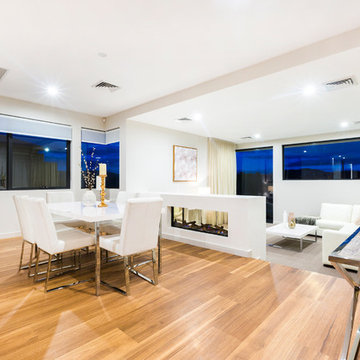
Ben King
Exemple d'une salle à manger ouverte sur le salon tendance de taille moyenne avec un mur blanc, parquet clair, une cheminée double-face, un manteau de cheminée en plâtre et un sol orange.
Exemple d'une salle à manger ouverte sur le salon tendance de taille moyenne avec un mur blanc, parquet clair, une cheminée double-face, un manteau de cheminée en plâtre et un sol orange.
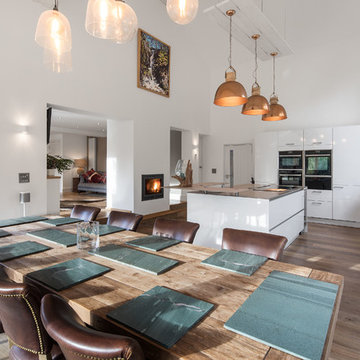
tonywestphoto.co.uk
Exemple d'une grande salle à manger ouverte sur la cuisine tendance avec un sol en bois brun, un sol marron, un mur blanc, une cheminée double-face et un manteau de cheminée en plâtre.
Exemple d'une grande salle à manger ouverte sur la cuisine tendance avec un sol en bois brun, un sol marron, un mur blanc, une cheminée double-face et un manteau de cheminée en plâtre.
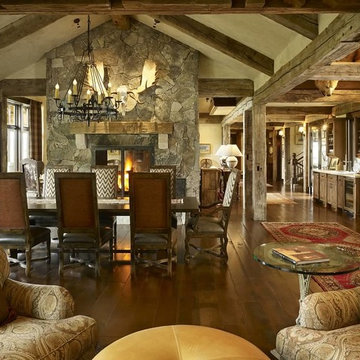
Exemple d'une grande salle à manger ouverte sur le salon montagne avec un mur beige, un sol en bois brun, une cheminée double-face et un manteau de cheminée en pierre.
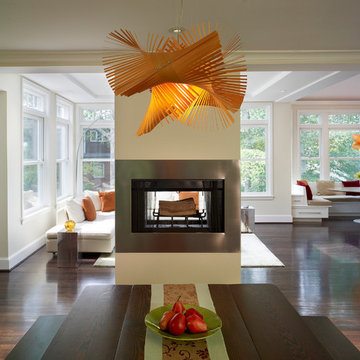
Photographer: Anice Hoachlander from Hoachlander Davis Photography, LLC Principal Architect: Anthony "Ankie" Barnes, AIA, LEED AP Project Architect: Ellen Hatton, AIA
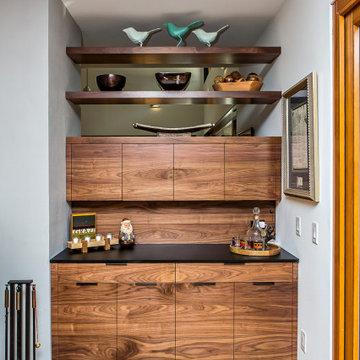
The little cocktail bar was built in next to the fireplace. It has open shelving above to allow light and air through. The custom cabinets are flat front flush walnut veneer. This cabinet has room for glassware, barware and extra supplies as needed for the dining room adjacent to it.
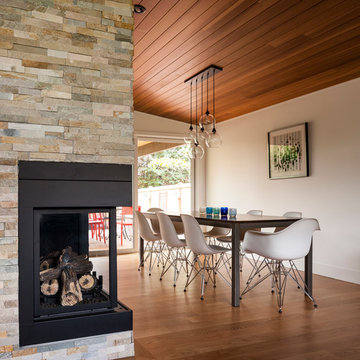
John Granen
Réalisation d'une grande salle à manger vintage fermée avec un mur blanc, un sol en bois brun, une cheminée double-face et un manteau de cheminée en pierre.
Réalisation d'une grande salle à manger vintage fermée avec un mur blanc, un sol en bois brun, une cheminée double-face et un manteau de cheminée en pierre.
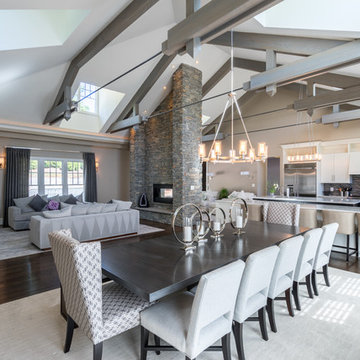
Nomoi Design LLC
Réalisation d'une grande salle à manger ouverte sur le salon tradition avec un mur beige, parquet foncé, une cheminée double-face et un manteau de cheminée en brique.
Réalisation d'une grande salle à manger ouverte sur le salon tradition avec un mur beige, parquet foncé, une cheminée double-face et un manteau de cheminée en brique.
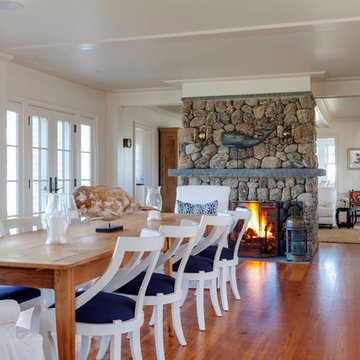
Greg Premru
Cette photo montre une grande salle à manger ouverte sur le salon bord de mer avec un mur blanc, une cheminée double-face, un manteau de cheminée en pierre et parquet clair.
Cette photo montre une grande salle à manger ouverte sur le salon bord de mer avec un mur blanc, une cheminée double-face, un manteau de cheminée en pierre et parquet clair.

Idée de décoration pour une très grande salle à manger ouverte sur le salon design avec un mur blanc, parquet clair, une cheminée double-face, un manteau de cheminée en métal, un sol beige et un plafond en bois.
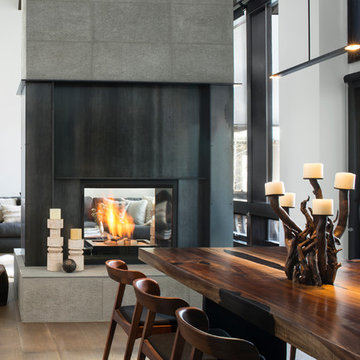
Idées déco pour une salle à manger moderne avec une cheminée double-face et un manteau de cheminée en métal.
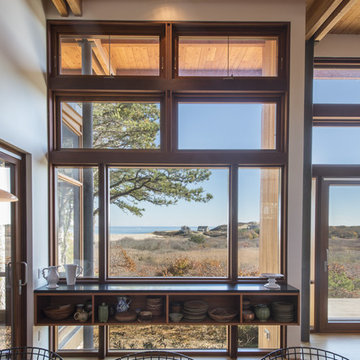
Peter Vanderwarker
Inspiration pour une salle à manger ouverte sur le salon vintage de taille moyenne avec un mur blanc, parquet clair, une cheminée double-face, un manteau de cheminée en béton et un sol marron.
Inspiration pour une salle à manger ouverte sur le salon vintage de taille moyenne avec un mur blanc, parquet clair, une cheminée double-face, un manteau de cheminée en béton et un sol marron.
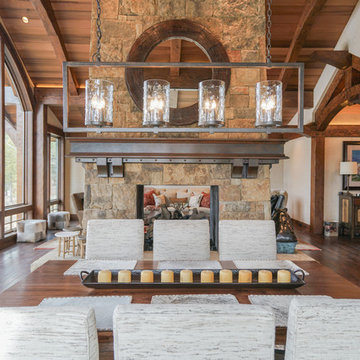
Paige Hayes
Réalisation d'une salle à manger ouverte sur le salon design de taille moyenne avec un mur beige, parquet foncé, une cheminée double-face et un manteau de cheminée en pierre.
Réalisation d'une salle à manger ouverte sur le salon design de taille moyenne avec un mur beige, parquet foncé, une cheminée double-face et un manteau de cheminée en pierre.
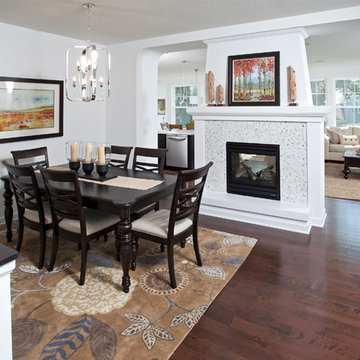
A gorgeous formal dining area featuring a two-sided fireplace opening up to living room and kitchen allows a natural flow between all rooms.
This home is a custom home built by Homes by Tradition located in Lakeville, MN. Our showcase models are professionally staged. Please contact Ambiance at Home for information on furniture - 952.440.6757. Thank you!

Our clients relocated to Ann Arbor and struggled to find an open layout home that was fully functional for their family. We worked to create a modern inspired home with convenient features and beautiful finishes.
This 4,500 square foot home includes 6 bedrooms, and 5.5 baths. In addition to that, there is a 2,000 square feet beautifully finished basement. It has a semi-open layout with clean lines to adjacent spaces, and provides optimum entertaining for both adults and kids.
The interior and exterior of the home has a combination of modern and transitional styles with contrasting finishes mixed with warm wood tones and geometric patterns.

Dining Room with outdoor patio through right doors and Living Room beyond fireplace on left
Idée de décoration pour une salle à manger nordique fermée et de taille moyenne avec un mur blanc, un sol en bois brun, une cheminée double-face, un manteau de cheminée en carrelage, un sol beige, boiseries et éclairage.
Idée de décoration pour une salle à manger nordique fermée et de taille moyenne avec un mur blanc, un sol en bois brun, une cheminée double-face, un manteau de cheminée en carrelage, un sol beige, boiseries et éclairage.
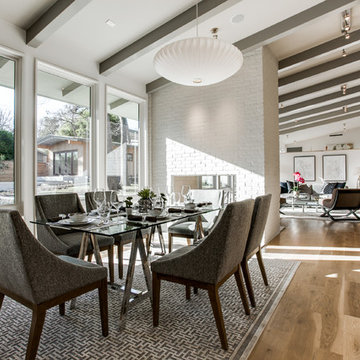
Exemple d'une salle à manger rétro fermée et de taille moyenne avec un mur blanc, un sol en bois brun, une cheminée double-face, un manteau de cheminée en brique, un sol marron et éclairage.
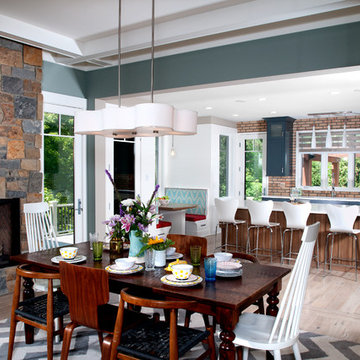
Photographer: Chuck Heiney
Crossing the threshold, you know this is the home you’ve always dreamed of. At home in any neighborhood, Pineleigh’s architectural style and family-focused floor plan offers timeless charm yet is geared toward today’s relaxed lifestyle. Full of light, warmth and thoughtful details that make a house a home, Pineleigh enchants from the custom entryway that includes a mahogany door, columns and a peaked roof. Two outdoor porches to the home’s left side offer plenty of spaces to enjoy outdoor living, making this cedar-shake-covered design perfect for a waterfront or woodsy lot. Inside, more than 2,000 square feet await on the main level. The family cook is never isolated in the spacious central kitchen, which is located on the back of the house behind the large, 17 by 30-foot living room and 12 by 18 formal dining room which functions for both formal and casual occasions and is adjacent to the charming screened-in porch and outdoor patio. Distinctive details include a large foyer, a private den/office with built-ins and all of the extras a family needs – an eating banquette in the kitchen as well as a walk-in pantry, first-floor laundry, cleaning closet and a mud room near the 1,000square foot garage stocked with built-in lockers and a three-foot bench. Upstairs is another covered deck and a dreamy 18 by 13-foot master bedroom/bath suite with deck access for enjoying morning coffee or late-night stargazing. Three additional bedrooms and a bath accommodate a growing family, as does the 1,700-square foot lower level, where an additional bar/kitchen with counter, a billiards space and an additional guest bedroom, exercise space and two baths complete the extensive offerings.
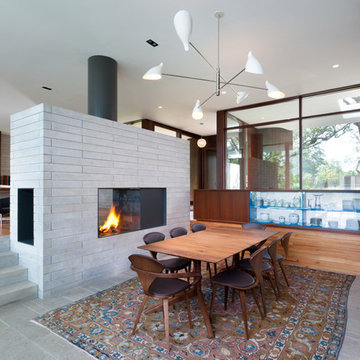
Idée de décoration pour une salle à manger vintage fermée et de taille moyenne avec une cheminée double-face et un manteau de cheminée en carrelage.
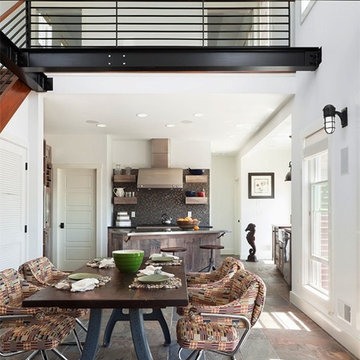
Sam Oberter Photography LLC
2012 Design Excellence Award, Residential Design+Build Magazine
2011 Watermark Award
Idée de décoration pour une salle à manger ouverte sur la cuisine design de taille moyenne avec un mur blanc, un sol en ardoise, une cheminée double-face, un manteau de cheminée en bois et un sol multicolore.
Idée de décoration pour une salle à manger ouverte sur la cuisine design de taille moyenne avec un mur blanc, un sol en ardoise, une cheminée double-face, un manteau de cheminée en bois et un sol multicolore.
5