Idées déco de salles à manger avec une cheminée double-face et un plafond en bois
Trier par :
Budget
Trier par:Populaires du jour
21 - 39 sur 39 photos
1 sur 3
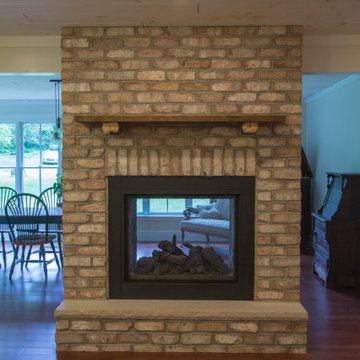
2-story farmhouse inspired addition to 19th century home. Addition included full kitchen, dining, laundry room, mud room, master bedroom with adjoining master bath, guest bathroom, and basement.
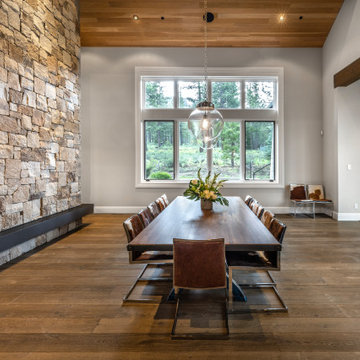
A large open dining room that sits on the other side of the fireplace and TV wall from the great room. The industrial steel crank dining table seats 12-14 comfortably. Two large clear glass globe pendants hang over the dining table.
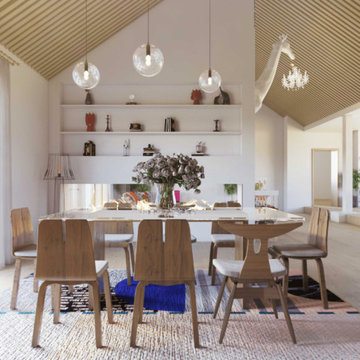
www.branadesigns.com
Cette photo montre une très grande salle à manger ouverte sur le salon tendance avec un mur blanc, un sol en bois brun, une cheminée double-face, un manteau de cheminée en pierre, un sol beige et un plafond en bois.
Cette photo montre une très grande salle à manger ouverte sur le salon tendance avec un mur blanc, un sol en bois brun, une cheminée double-face, un manteau de cheminée en pierre, un sol beige et un plafond en bois.
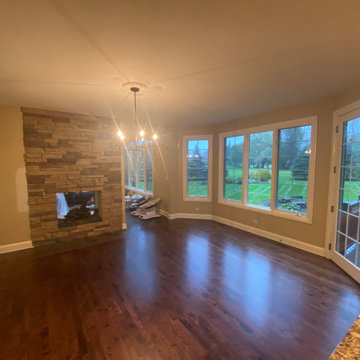
Idées déco pour une grande salle à manger ouverte sur la cuisine classique en bois avec un mur beige, parquet foncé, une cheminée double-face, un manteau de cheminée en brique, un sol marron et un plafond en bois.
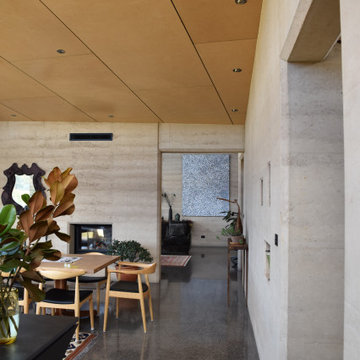
Photo Amy Jenkin
Réalisation d'une salle à manger ouverte sur la cuisine design avec sol en béton ciré, une cheminée double-face, un manteau de cheminée en béton et un plafond en bois.
Réalisation d'une salle à manger ouverte sur la cuisine design avec sol en béton ciré, une cheminée double-face, un manteau de cheminée en béton et un plafond en bois.
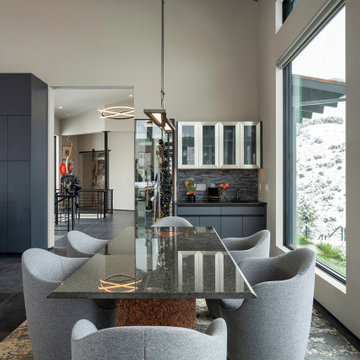
Kasia Karska Design is a design-build firm located in the heart of the Vail Valley and Colorado Rocky Mountains. The design and build process should feel effortless and enjoyable. Our strengths at KKD lie in our comprehensive approach. We understand that when our clients look for someone to design and build their dream home, there are many options for them to choose from.
With nearly 25 years of experience, we understand the key factors that create a successful building project.
-Seamless Service – we handle both the design and construction in-house
-Constant Communication in all phases of the design and build
-A unique home that is a perfect reflection of you
-In-depth understanding of your requirements
-Multi-faceted approach with additional studies in the traditions of Vaastu Shastra and Feng Shui Eastern design principles
Because each home is entirely tailored to the individual client, they are all one-of-a-kind and entirely unique. We get to know our clients well and encourage them to be an active part of the design process in order to build their custom home. One driving factor as to why our clients seek us out is the fact that we handle all phases of the home design and build. There is no challenge too big because we have the tools and the motivation to build your custom home. At Kasia Karska Design, we focus on the details; and, being a women-run business gives us the advantage of being empathetic throughout the entire process. Thanks to our approach, many clients have trusted us with the design and build of their homes.
If you’re ready to build a home that’s unique to your lifestyle, goals, and vision, Kasia Karska Design’s doors are always open. We look forward to helping you design and build the home of your dreams, your own personal sanctuary.
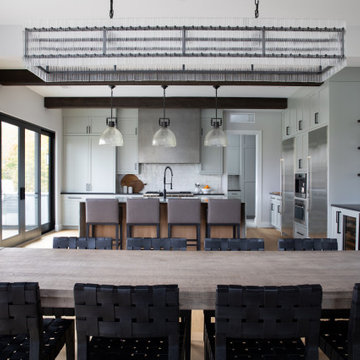
Idée de décoration pour une grande salle à manger ouverte sur la cuisine minimaliste en bois avec un mur blanc, parquet clair, une cheminée double-face, un manteau de cheminée en pierre, un sol marron et un plafond en bois.
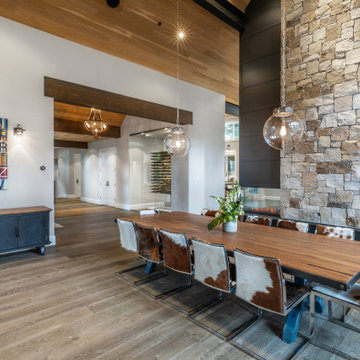
A large open dining room that sits on the other side of the fireplace and TV wall from the great room. The industrial steel crank dining table seats 12-14 comfortably. Two large clear glass globe pendants hang over the dining table. The fireplace is a three-sided corner unit that is enjoyed by everyone in the dining room, kitchen, and great room. A large walk-in wine room is close by that features floating wine bottles and is climate controlled.
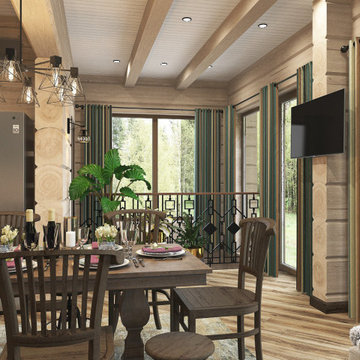
Cette image montre une grande salle à manger ouverte sur la cuisine chalet en bois avec un mur beige, un sol en vinyl, une cheminée double-face, un manteau de cheminée en bois, un sol beige et un plafond en bois.

Open concept living space with LOTS of windows and incredible views. Offering function with multiple seating for everyone to be able to communicate.
Idées déco pour une salle à manger ouverte sur la cuisine contemporaine de taille moyenne avec un mur blanc, un sol en bois brun, une cheminée double-face, un manteau de cheminée en métal, un sol marron et un plafond en bois.
Idées déco pour une salle à manger ouverte sur la cuisine contemporaine de taille moyenne avec un mur blanc, un sol en bois brun, une cheminée double-face, un manteau de cheminée en métal, un sol marron et un plafond en bois.

Cette photo montre une grande salle à manger ouverte sur le salon rétro avec parquet clair, une cheminée double-face, un manteau de cheminée en brique et un plafond en bois.
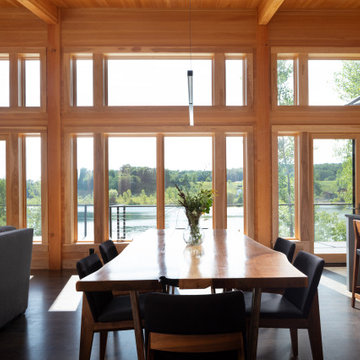
Looking across the live edge dining table out to the private lake is so inviting in this warm Hemlock walls home finished with a Sherwin Williams lacquer sealer for durability in this modern style cabin. Large Marvin windows and patio doors with transoms allow a full glass wall for lake viewing.

There's space in this great room for every gathering, and the cozy fireplace and floor-the-ceiling windows create a welcoming environment.
Cette photo montre une très grande salle à manger ouverte sur le salon tendance avec un mur gris, un sol en bois brun, une cheminée double-face, un manteau de cheminée en métal et un plafond en bois.
Cette photo montre une très grande salle à manger ouverte sur le salon tendance avec un mur gris, un sol en bois brun, une cheminée double-face, un manteau de cheminée en métal et un plafond en bois.
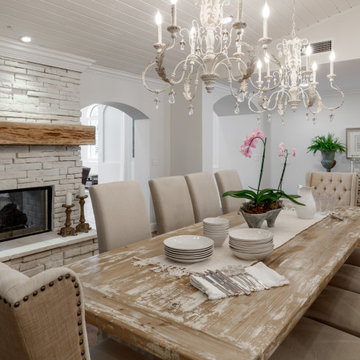
An existing fireplace was brought up-to-date with a coat of lime wash. The original pecky cypress mantle was stripped and re-finished to work with the new muted gray toned woods. An enormous farm table comfortably seats 10 people and two french chandeliers illuminate the space.
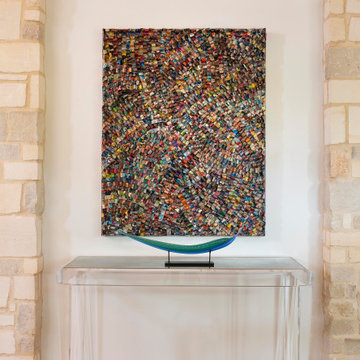
Aménagement d'une salle à manger ouverte sur le salon moderne de taille moyenne avec un mur blanc, un sol en bois brun, une cheminée double-face, un manteau de cheminée en pierre, un sol marron et un plafond en bois.
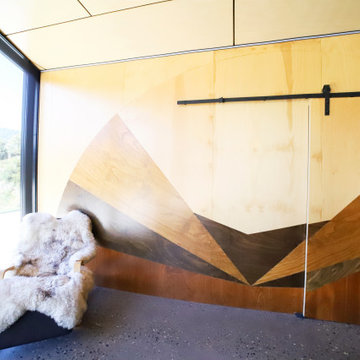
Inspiration pour une grande salle à manger ouverte sur le salon design avec un mur multicolore, sol en béton ciré, une cheminée double-face, un manteau de cheminée en béton, un sol gris, un plafond en bois et boiseries.
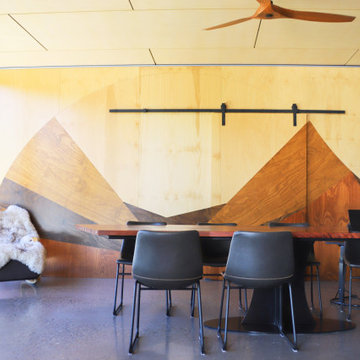
Idée de décoration pour une grande salle à manger ouverte sur le salon design avec un mur multicolore, sol en béton ciré, une cheminée double-face, un manteau de cheminée en béton, un sol gris, un plafond en bois et boiseries.
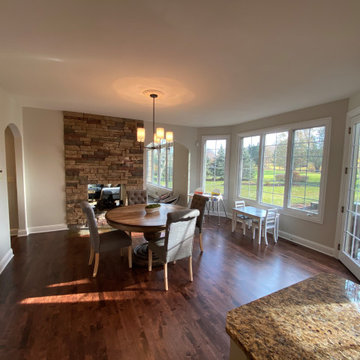
Prepared
Painted the Walls, Baseboard, Doors/Frames, and Window Frames
Wall Color in all Areas in: Benjamin Moore Pale Oak OC-20
Idées déco pour une grande salle à manger ouverte sur la cuisine classique en bois avec un mur blanc, parquet foncé, une cheminée double-face, un manteau de cheminée en brique, un sol marron et un plafond en bois.
Idées déco pour une grande salle à manger ouverte sur la cuisine classique en bois avec un mur blanc, parquet foncé, une cheminée double-face, un manteau de cheminée en brique, un sol marron et un plafond en bois.
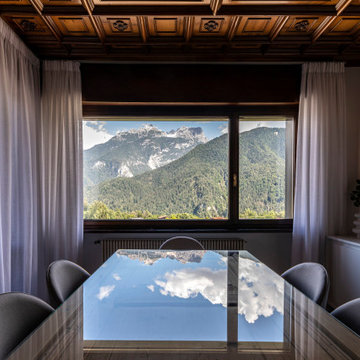
Exemple d'une grande salle à manger ouverte sur la cuisine moderne avec un mur blanc, sol en stratifié, une cheminée double-face, un manteau de cheminée en plâtre, un plafond en bois et du lambris.
Idées déco de salles à manger avec une cheminée double-face et un plafond en bois
2