Idées déco de salles à manger avec une cheminée double-face et un sol blanc
Trier par :
Budget
Trier par:Populaires du jour
41 - 60 sur 71 photos
1 sur 3
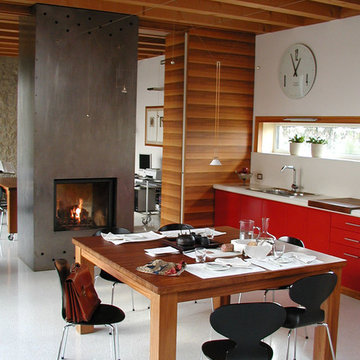
La zona della cucina è stata realizzata accostando materiali e colori contrastanti: il bianco del pavimento, il grigio dell'acciaio, il rosso della cucina ed il marrone del legno. Elemento centrale è il camino passante, interamente in acciaio, che divide la cucina dallo studio.
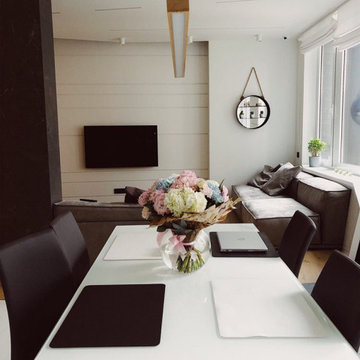
Idées déco pour une salle à manger ouverte sur la cuisine scandinave de taille moyenne avec un mur blanc, un sol en carrelage de porcelaine, une cheminée double-face, un manteau de cheminée en pierre et un sol blanc.
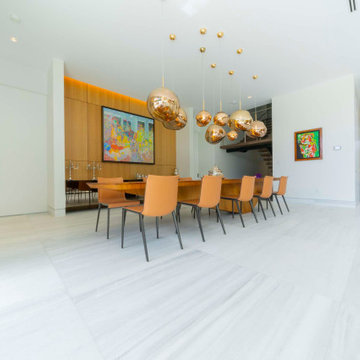
Open Dining Room
Cette image montre une très grande salle à manger ouverte sur la cuisine avec un mur blanc, un sol en marbre, une cheminée double-face, un manteau de cheminée en pierre et un sol blanc.
Cette image montre une très grande salle à manger ouverte sur la cuisine avec un mur blanc, un sol en marbre, une cheminée double-face, un manteau de cheminée en pierre et un sol blanc.
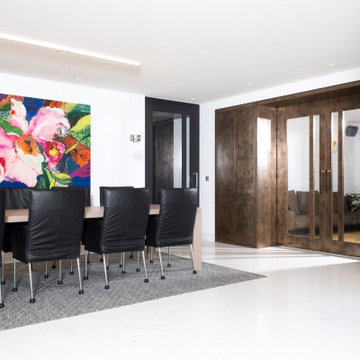
Aménagement d'une grande salle à manger moderne fermée avec un mur blanc, un sol en marbre, une cheminée double-face, un manteau de cheminée en plâtre et un sol blanc.
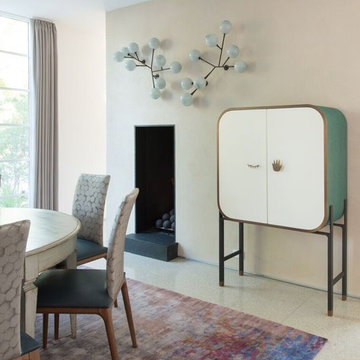
Modern dining room with jewel tone colors
Réalisation d'une salle à manger bohème avec un mur blanc, une cheminée double-face, un manteau de cheminée en plâtre et un sol blanc.
Réalisation d'une salle à manger bohème avec un mur blanc, une cheminée double-face, un manteau de cheminée en plâtre et un sol blanc.
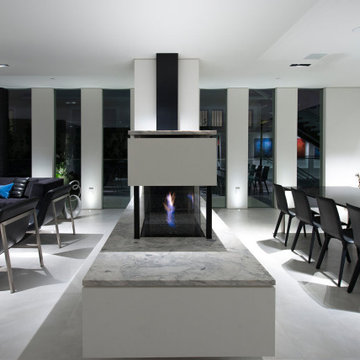
Georgina Avenue Santa Monica modern open plan home dining & living room fireplace. Photo by William MacCollum.
Réalisation d'une très grande salle à manger minimaliste avec un mur blanc, un sol en carrelage de porcelaine, une cheminée double-face et un sol blanc.
Réalisation d'une très grande salle à manger minimaliste avec un mur blanc, un sol en carrelage de porcelaine, une cheminée double-face et un sol blanc.
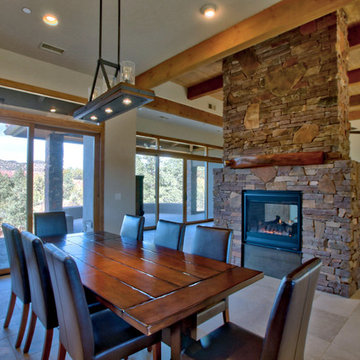
Aménagement d'une salle à manger ouverte sur la cuisine campagne avec un mur beige, un sol en calcaire, une cheminée double-face, un manteau de cheminée en pierre et un sol blanc.
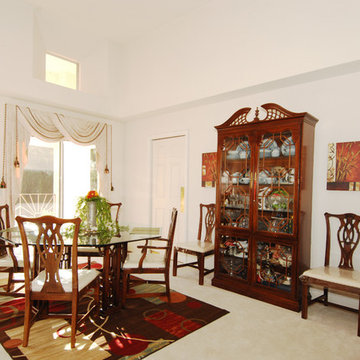
Dining room makeover, declutter, accessories and use of existing client's furniture.
Robert Barbutti Photography
Inspiration pour une grande salle à manger ouverte sur la cuisine traditionnelle avec un mur blanc, moquette, une cheminée double-face, un manteau de cheminée en pierre et un sol blanc.
Inspiration pour une grande salle à manger ouverte sur la cuisine traditionnelle avec un mur blanc, moquette, une cheminée double-face, un manteau de cheminée en pierre et un sol blanc.
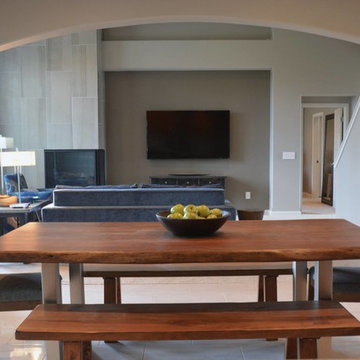
Cette photo montre une grande salle à manger ouverte sur le salon tendance avec un mur beige, un sol en carrelage de céramique, une cheminée double-face, un manteau de cheminée en carrelage et un sol blanc.
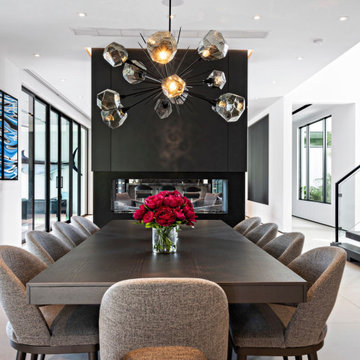
Exemple d'une grande salle à manger ouverte sur le salon tendance avec un mur blanc, un sol en carrelage de porcelaine, une cheminée double-face, un manteau de cheminée en pierre et un sol blanc.
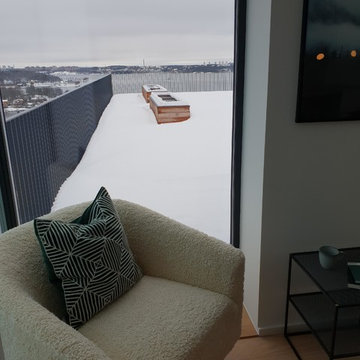
Planering, inredning möbler, positionering och matchning och beställning av "ett koncept."
Cette photo montre une grande salle à manger ouverte sur la cuisine moderne avec un mur blanc, parquet clair, une cheminée double-face, un manteau de cheminée en plâtre et un sol blanc.
Cette photo montre une grande salle à manger ouverte sur la cuisine moderne avec un mur blanc, parquet clair, une cheminée double-face, un manteau de cheminée en plâtre et un sol blanc.
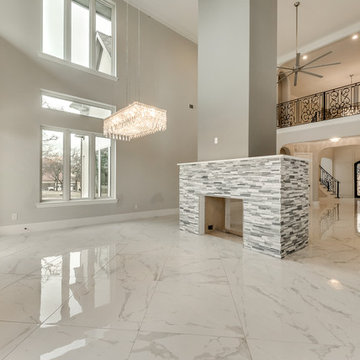
Cette image montre une grande salle à manger ouverte sur le salon traditionnelle avec un mur gris, un sol en marbre, une cheminée double-face, un manteau de cheminée en pierre et un sol blanc.

От старого убранства сохранились семейная посуда, глечики, садник и ухват для печи, которые сегодня играют роль декора и напоминают о недавнем прошлом семейного дома. Еще более завершенным проект делают зеркала в резных рамах и графика на стенах.
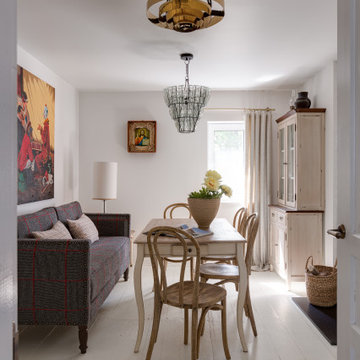
От старого убранства сохранились семейная посуда, глечики, садник и ухват для печи, которые сегодня играют роль декора и напоминают о недавнем прошлом семейного дома. Еще более завершенным проект делают зеркала в резных рамах и графика на стенах.
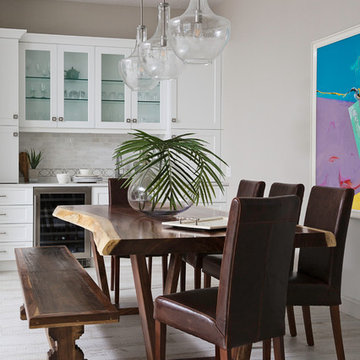
Idée de décoration pour une grande salle à manger ouverte sur le salon tradition avec un mur gris, un sol en carrelage de porcelaine, une cheminée double-face, un manteau de cheminée en carrelage et un sol blanc.
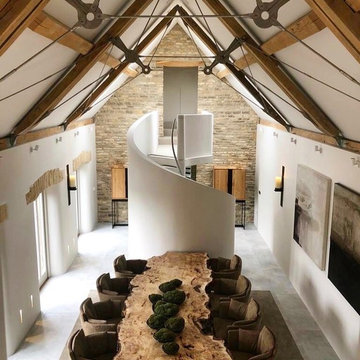
Progress images of our large Barn Renovation in the Cotswolds which see's stunning Janey Butler Interiors design being implemented throughout. With new large basement entertainment space incorporating bar, cinema, gym and games area. Stunning new Dining Hall space, Bedroom and Lounge area. More progress images of this amazing barns interior, exterior and landscape design to be added soon.
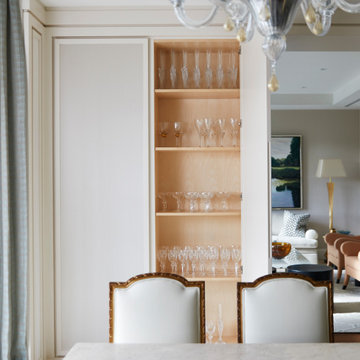
Dining room featuring a double sided fireplace, grand stone table and Lalique chandelier. Paneled walls conceal storage cabinets.
Idées déco pour une grande salle à manger classique fermée avec un mur blanc, moquette, une cheminée double-face, un manteau de cheminée en pierre, un sol blanc, un plafond voûté et du papier peint.
Idées déco pour une grande salle à manger classique fermée avec un mur blanc, moquette, une cheminée double-face, un manteau de cheminée en pierre, un sol blanc, un plafond voûté et du papier peint.
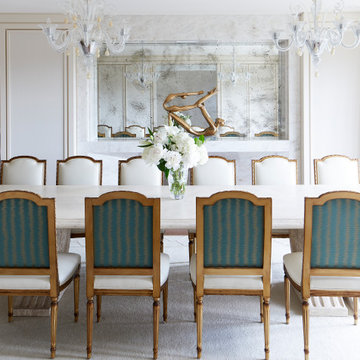
Dining room featuring a double sided fireplace, grand stone table and Lalique chandelier.
Exemple d'une grande salle à manger chic fermée avec un mur blanc, moquette, une cheminée double-face, un manteau de cheminée en pierre, un sol blanc, un plafond voûté et du papier peint.
Exemple d'une grande salle à manger chic fermée avec un mur blanc, moquette, une cheminée double-face, un manteau de cheminée en pierre, un sol blanc, un plafond voûté et du papier peint.
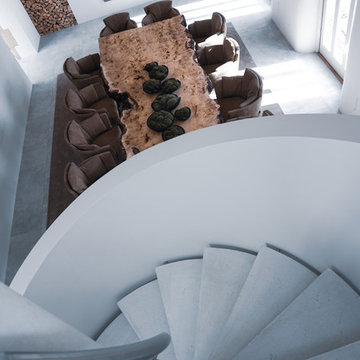
Progress images of our large Barn Renovation in the Cotswolds which see's stunning Janey Butler Interiors design being implemented throughout. With new large basement entertainment space incorporating bar, cinema, gym and games area. Stunning new Dining Hall space, Bedroom and Lounge area. More progress images of this amazing barns interior, exterior and landscape design to be added soon.

Trousdale Beverly Hills luxury home modern fireplace & dining room. Photo by Jason Speth.
Cette image montre une salle à manger ouverte sur la cuisine minimaliste de taille moyenne avec un mur beige, un sol en carrelage de porcelaine, une cheminée double-face, un manteau de cheminée en pierre de parement, un sol blanc, un plafond décaissé et éclairage.
Cette image montre une salle à manger ouverte sur la cuisine minimaliste de taille moyenne avec un mur beige, un sol en carrelage de porcelaine, une cheminée double-face, un manteau de cheminée en pierre de parement, un sol blanc, un plafond décaissé et éclairage.
Idées déco de salles à manger avec une cheminée double-face et un sol blanc
3