Idées déco de salles à manger avec une cheminée double-face et une cheminée ribbon
Trier par :
Budget
Trier par:Populaires du jour
41 - 60 sur 5 753 photos
1 sur 3
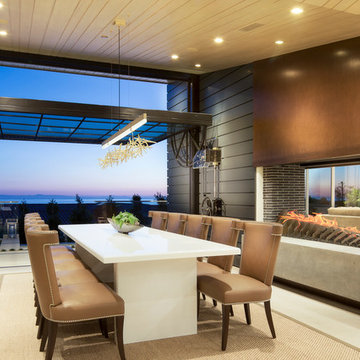
Will Edwards
Idée de décoration pour une salle à manger design avec une cheminée double-face.
Idée de décoration pour une salle à manger design avec une cheminée double-face.

While this new home had an architecturally striking exterior, the home’s interior fell short in terms of true functionality and overall style. The most critical element in this renovation was the kitchen and dining area, which needed careful attention to bring it to the level that suited the home and the homeowners.
As a graduate of Culinary Institute of America, our client wanted a kitchen that “feels like a restaurant, with the warmth of a home kitchen,” where guests can gather over great food, great wine, and truly feel comfortable in the open concept home. Although it follows a typical chef’s galley layout, the unique design solutions and unusual materials set it apart from the typical kitchen design.
Polished countertops, laminated and stainless cabinets fronts, and professional appliances are complemented by the introduction of wood, glass, and blackened metal – materials introduced in the overall design of the house. Unique features include a wall clad in walnut for dangling heavy pots and utensils; a floating, sculptural walnut countertop piece housing an herb garden; an open pantry that serves as a coffee bar and wine station; and a hanging chalkboard that hides a water heater closet and features different coffee offerings available to guests.
The dining area addition, enclosed by windows, continues to vivify the organic elements and brings in ample natural light, enhancing the darker finishes and creating additional warmth.
Photography by Ira Montgomery

Aménagement d'une grande salle à manger ouverte sur la cuisine montagne avec un mur beige, un sol en bois brun, une cheminée double-face et un manteau de cheminée en pierre.
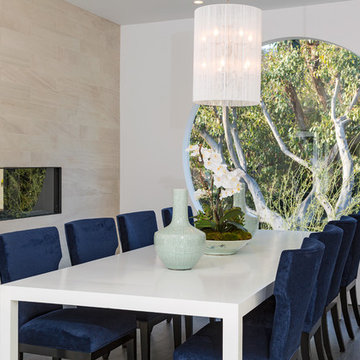
94" round window
blue velvet chairs
#buildboswell
Réalisation d'une salle à manger design fermée et de taille moyenne avec un mur beige, parquet foncé, un manteau de cheminée en pierre et une cheminée double-face.
Réalisation d'une salle à manger design fermée et de taille moyenne avec un mur beige, parquet foncé, un manteau de cheminée en pierre et une cheminée double-face.
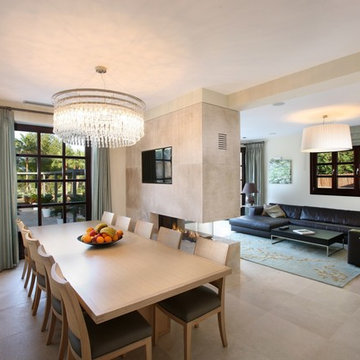
Curve Interior Design Ltd
Aménagement d'une salle à manger méditerranéenne avec un mur beige, une cheminée double-face et éclairage.
Aménagement d'une salle à manger méditerranéenne avec un mur beige, une cheminée double-face et éclairage.
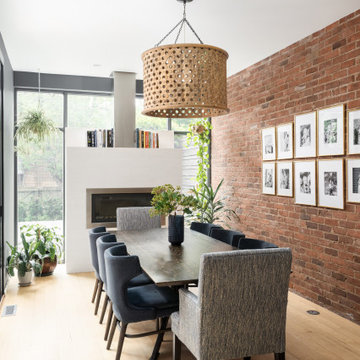
Cette image montre une salle à manger traditionnelle avec un mur blanc, parquet clair, une cheminée ribbon, un sol beige et un mur en parement de brique.

Piano attico con grande veranda vetrata nella quale è presente un grande tavolo tondo che ospita fino a 10 persone.
L'ambiente è tutto aperto tra cucina, salottino e zona pranzo. Il terrazzo sia al piano che sulla copertura dell'attico offrono una vista a 360° sul centro di Milano.

Complete remodel of a North Fork vacation home. By removing interior walls the space was opened up creating a light and airy retreat to enjoy with family and friends.

The owners requested that their home harmonize with the spirit of the surrounding Colorado mountain setting and enhance their outdoor recreational lifestyle - while reflecting their contemporary architectural tastes. The site was burdened with a myriad of strict design criteria enforced by the neighborhood covenants and architectural review board. Creating a distinct design challenge, the covenants included a narrow interpretation of a “mountain style” home which established predetermined roof pitches, glazing percentages and material palettes - at direct odds with the client‘s vision of a flat-roofed, glass, “contemporary” home.
Our solution finds inspiration and opportunities within the site covenant’s strict definitions. It promotes and celebrates the client’s outdoor lifestyle and resolves the definition of a contemporary “mountain style” home by reducing the architecture to its most basic vernacular forms and relying upon local materials.
The home utilizes a simple base, middle and top that echoes the surrounding mountains and vegetation. The massing takes its cues from the prevalent lodgepole pine trees that grow at the mountain’s high altitudes. These pine trees have a distinct growth pattern, highlighted by a single vertical trunk and a peaked, densely foliated growth zone above a sparse base. This growth pattern is referenced by placing the wood-clad body of the home at the second story above an open base composed of wood posts and glass. A simple peaked roof rests lightly atop the home - visually floating above a triangular glass transom. The home itself is neatly inserted amongst an existing grove of lodgepole pines and oriented to take advantage of panoramic views of the adjacent meadow and Continental Divide beyond.
The main functions of the house are arranged into public and private areas and this division is made apparent on the home’s exterior. Two large roof forms, clad in pre-patinated zinc, are separated by a sheltering central deck - which signals the main entry to the home. At this connection, the roof deck is opened to allow a cluster of aspen trees to grow – further reinforcing nature as an integral part of arrival.
Outdoor living spaces are provided on all levels of the house and are positioned to take advantage of sunrise and sunset moments. The distinction between interior and exterior space is blurred via the use of large expanses of glass. The dry stacked stone base and natural cedar cladding both reappear within the home’s interior spaces.
This home offers a unique solution to the client’s requests while satisfying the design requirements of the neighborhood covenants. The house provides a variety of indoor and outdoor living spaces that can be utilized in all seasons. Most importantly, the house takes its cues directly from its natural surroundings and local building traditions to become a prototype solution for the “modern mountain house”.
Overview
Ranch Creek Ranch
Winter Park, Colorado
Completion Date
October, 2007
Services
Architecture, Interior Design, Landscape Architecture

Idée de décoration pour une très grande salle à manger ouverte sur le salon design avec un mur blanc, un sol en bois brun, une cheminée ribbon, un manteau de cheminée en métal et un sol marron.

• SEE THROUGH FIREPLACE WITH CUSTOM TRIMMED MANTLE AND MARBLE SURROUND
• TWO STORY CEILING WITH CUSTOM DESIGNED WINDOW WALLS
• CUSTOM TRIMMED ACCENT COLUMNS
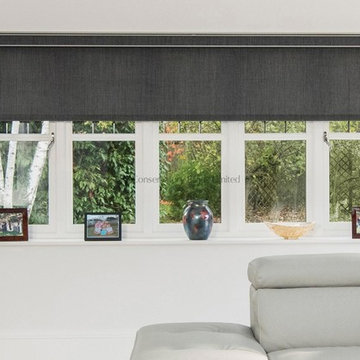
As a final touch, we also provided an electric roller blind with matching fascia and fabric to create a truly complete appearance to the room, with a very balanced design to the soft furnishings and over all colour palette. Not only does the roller blind operate almost silently, but it can be grouped to work with the lantern roof blind or just operate on its own using the fully featured app available from Somfy®.
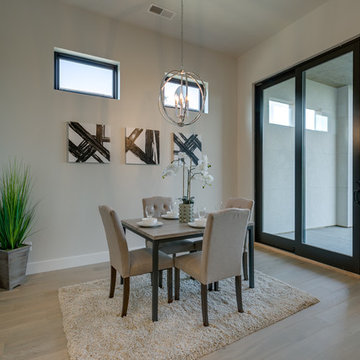
Idées déco pour une salle à manger ouverte sur le salon moderne de taille moyenne avec un mur gris, parquet clair, une cheminée ribbon, un manteau de cheminée en carrelage et un sol beige.
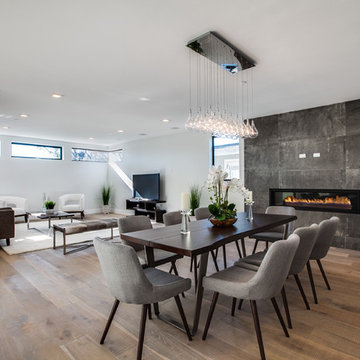
Luke Gibson Photography
Cette image montre une salle à manger ouverte sur le salon design avec un mur beige, parquet clair, une cheminée ribbon, un manteau de cheminée en métal et éclairage.
Cette image montre une salle à manger ouverte sur le salon design avec un mur beige, parquet clair, une cheminée ribbon, un manteau de cheminée en métal et éclairage.

Modern Patriot Residence by Locati Architects, Interior Design by Locati Interiors, Photography by Gibeon Photography
Idées déco pour une salle à manger ouverte sur le salon contemporaine avec un mur beige, une cheminée ribbon et un manteau de cheminée en métal.
Idées déco pour une salle à manger ouverte sur le salon contemporaine avec un mur beige, une cheminée ribbon et un manteau de cheminée en métal.
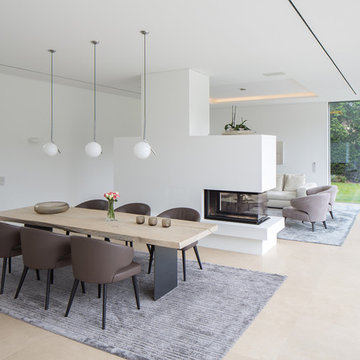
Idées déco pour une salle à manger ouverte sur le salon contemporaine de taille moyenne avec un mur blanc et une cheminée double-face.
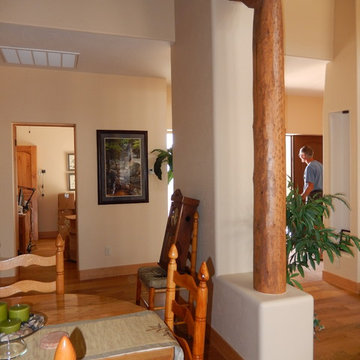
The wooden support beams separate the living room from the dining area. Custom niches and display lighting were built specifically for owners art collection.
Transom windows let the natural light in.

Peninsula fireplace with snapped sandstone hearth and mantel. Mantel is supported by raw steel with clear lacquer finish.
Exemple d'une salle à manger ouverte sur la cuisine tendance de taille moyenne avec un mur marron, un sol en carrelage de céramique, une cheminée double-face et un manteau de cheminée en pierre.
Exemple d'une salle à manger ouverte sur la cuisine tendance de taille moyenne avec un mur marron, un sol en carrelage de céramique, une cheminée double-face et un manteau de cheminée en pierre.

Natural stone dimensional tile and river rock media transform an uninspiring double-sided gas fireplace. Removing the original French doors on either side of the fireplace allows the new ventless fireplace to command center stage, creating a large fluid space connecting the elegant breakfast room and bonus family room
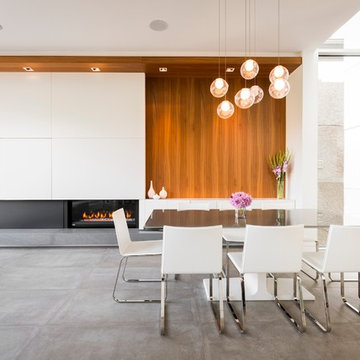
Photographer: Lucas Finlay
Réalisation d'une grande salle à manger ouverte sur le salon design avec sol en béton ciré et une cheminée ribbon.
Réalisation d'une grande salle à manger ouverte sur le salon design avec sol en béton ciré et une cheminée ribbon.
Idées déco de salles à manger avec une cheminée double-face et une cheminée ribbon
3