Idées déco de salles à manger avec une cheminée double-face et une cheminée standard
Trier par :
Budget
Trier par:Populaires du jour
121 - 140 sur 23 847 photos
1 sur 3
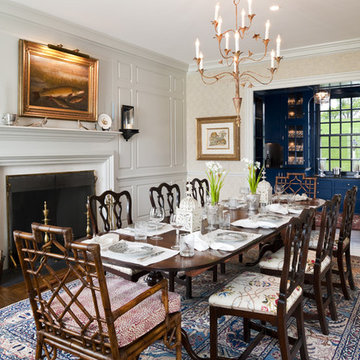
Photographer: Tom Crane
Idée de décoration pour une grande salle à manger tradition fermée avec un mur beige, parquet foncé, une cheminée standard et un manteau de cheminée en bois.
Idée de décoration pour une grande salle à manger tradition fermée avec un mur beige, parquet foncé, une cheminée standard et un manteau de cheminée en bois.
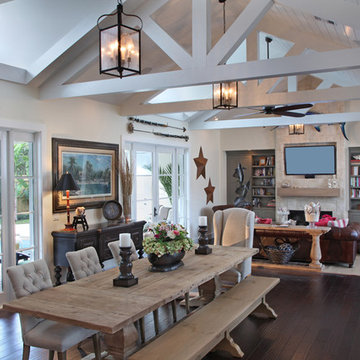
Great room, open space in new Florida home
Photographer-Randy Smith
Réalisation d'une salle à manger chalet avec un mur beige, parquet foncé, une cheminée standard, un manteau de cheminée en pierre et un sol marron.
Réalisation d'une salle à manger chalet avec un mur beige, parquet foncé, une cheminée standard, un manteau de cheminée en pierre et un sol marron.

Level Three: The dining room's focal point is a sculptural table in Koa wood with bronzed aluminum legs. The comfortable dining chairs, with removable covers in an easy-care fabric, are solidly designed yet pillow soft.
Photograph © Darren Edwards, San Diego

Oakland Hills Whole Hose Remodel. Award-winning Design for Living’s Dream Kitchen Contest in 2007. Design by Twig Gallemore at Elevation Design & Architecture. Photo of dining room to living room and fireplace
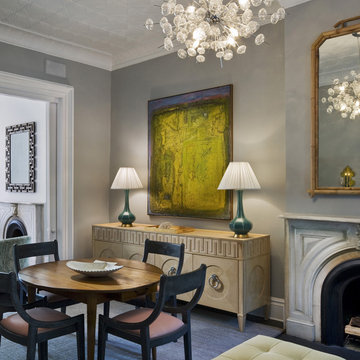
Cette photo montre une petite salle à manger ouverte sur le salon tendance avec un manteau de cheminée en pierre, un mur gris, une cheminée standard et éclairage.
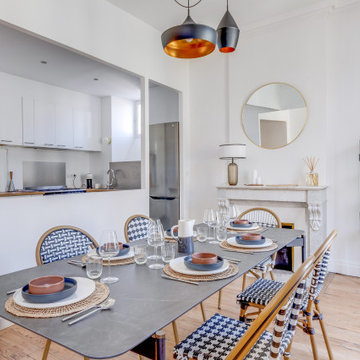
Idée de décoration pour une salle à manger ouverte sur la cuisine tradition avec un mur blanc, un sol en bois brun, une cheminée standard, un manteau de cheminée en pierre et un sol marron.
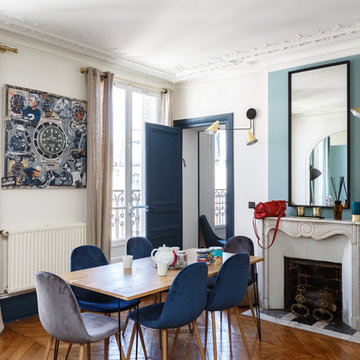
Exemple d'une salle à manger tendance fermée avec un mur blanc, un sol en bois brun, une cheminée standard, un manteau de cheminée en brique et un sol marron.
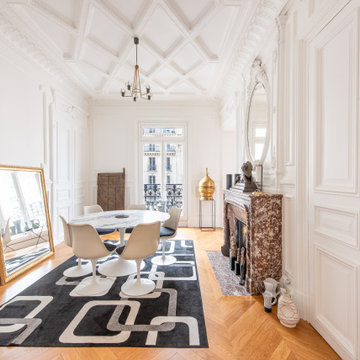
Cette image montre une grande salle à manger traditionnelle fermée avec un mur blanc, un sol en bois brun, une cheminée standard, un manteau de cheminée en pierre, un sol beige et un plafond à caissons.
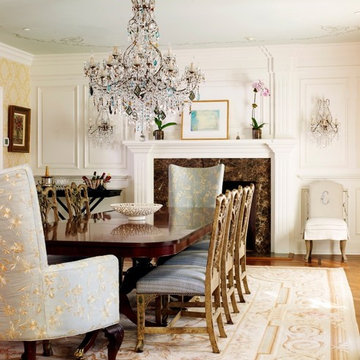
A dining room with a great mix for entertaining. Custom chandelier and sconces.
Cette image montre une salle à manger traditionnelle avec un mur blanc, un sol en bois brun et une cheminée standard.
Cette image montre une salle à manger traditionnelle avec un mur blanc, un sol en bois brun et une cheminée standard.

Cette image montre une salle à manger traditionnelle avec un mur beige, un sol en bois brun, une cheminée standard, un sol marron et boiseries.
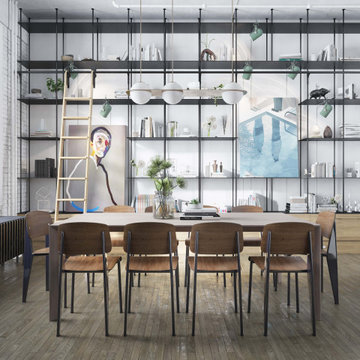
Find yourself in an opulent dining room within a Chelsea apartment in New York, brought to life by Arsight's masterful design. The custom shelving is artfully adorned with chic accessories. Scandinavian dining chairs surround an impressive wooden table, uniting comfort with style. The rustic touch of the brick wall pairs well with the warm glow of the pendant light. The combined effect of the bookshelf and library ladder shows off a seamless blend of art and function, making this dining room a veritable work of art.

This LVP driftwood-inspired design balances overcast grey hues with subtle taupes. A smooth, calming style with a neutral undertone that works with all types of decor. With the Modin Collection, we have raised the bar on luxury vinyl plank. The result is a new standard in resilient flooring. Modin offers true embossed in register texture, a low sheen level, a rigid SPC core, an industry-leading wear layer, and so much more.

This room is the new eat-in area we created, behind the barn door is a laundry room.
Idées déco pour une très grande salle à manger ouverte sur la cuisine campagne avec un mur beige, sol en stratifié, une cheminée standard, un manteau de cheminée en pierre de parement, un sol gris, un plafond voûté et boiseries.
Idées déco pour une très grande salle à manger ouverte sur la cuisine campagne avec un mur beige, sol en stratifié, une cheminée standard, un manteau de cheminée en pierre de parement, un sol gris, un plafond voûté et boiseries.
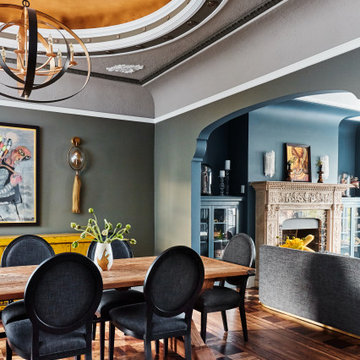
Colin Price Photography
Idée de décoration pour une salle à manger bohème fermée et de taille moyenne avec un mur vert, parquet foncé, une cheminée standard et un manteau de cheminée en pierre.
Idée de décoration pour une salle à manger bohème fermée et de taille moyenne avec un mur vert, parquet foncé, une cheminée standard et un manteau de cheminée en pierre.
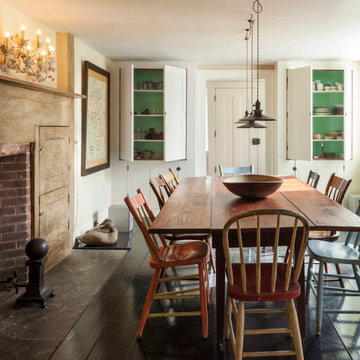
Cette image montre une salle à manger rustique avec un mur blanc, parquet foncé, une cheminée standard et un sol marron.

Custom banquette around the corner includes concealed storage on the ends for easy access.
Space planning and cabinetry: Jennifer Howard, JWH
Cabinet Installation: JWH Construction Management
Photography: Tim Lenz.

Cette photo montre une salle à manger tendance de taille moyenne avec un mur gris, un sol en bois brun, une cheminée standard, un manteau de cheminée en pierre et un sol marron.
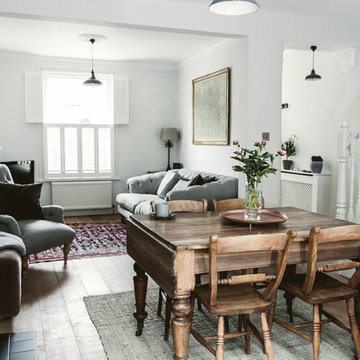
Exemple d'une salle à manger nature avec un mur blanc, un sol en bois brun, une cheminée standard et un sol marron.
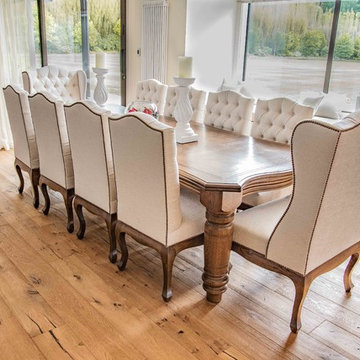
Idées déco pour une grande salle à manger ouverte sur le salon montagne avec un mur blanc, parquet clair, une cheminée standard, un manteau de cheminée en pierre et un sol marron.
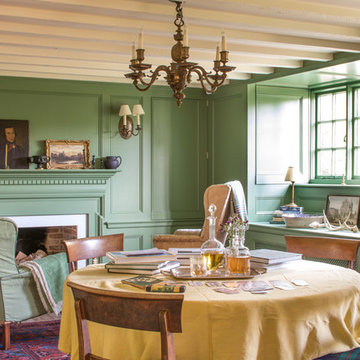
Alterations to an idyllic Cotswold Cottage in Gloucestershire. The works included complete internal refurbishment, together with an entirely new panelled Dining Room, a small oak framed bay window extension to the Kitchen and a new Boot Room / Utility extension.
Idées déco de salles à manger avec une cheminée double-face et une cheminée standard
7