Idées déco de salles à manger avec une cheminée double-face
Trier par :
Budget
Trier par:Populaires du jour
41 - 60 sur 955 photos
1 sur 3
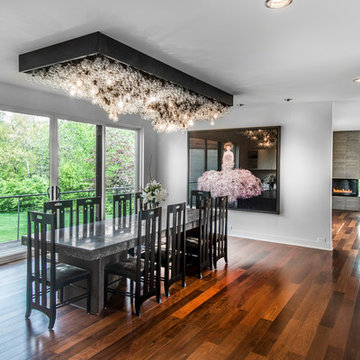
Alan Jackson- Jackson Studios
Aménagement d'une salle à manger moderne fermée et de taille moyenne avec un mur blanc, parquet foncé, un sol marron, une cheminée double-face et un manteau de cheminée en béton.
Aménagement d'une salle à manger moderne fermée et de taille moyenne avec un mur blanc, parquet foncé, un sol marron, une cheminée double-face et un manteau de cheminée en béton.

Idée de décoration pour une grande salle à manger ouverte sur le salon tradition avec parquet clair, une cheminée double-face, un manteau de cheminée en brique, un sol marron, un mur beige et éclairage.
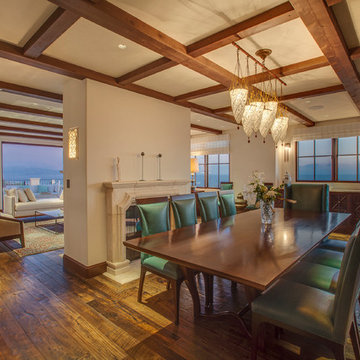
New custom estate home situated on two and a half, full walk-street lots in the Sand Section of Manhattan Beach, CA.
Aménagement d'une grande salle à manger méditerranéenne avec un mur blanc, un sol en bois brun, une cheminée double-face et un manteau de cheminée en plâtre.
Aménagement d'une grande salle à manger méditerranéenne avec un mur blanc, un sol en bois brun, une cheminée double-face et un manteau de cheminée en plâtre.

Idée de décoration pour une grande salle à manger ouverte sur le salon minimaliste avec un mur blanc, sol en béton ciré, une cheminée double-face, un manteau de cheminée en béton et un plafond voûté.

Dining Room with outdoor patio through left doors with Kitchen beyond
Exemple d'une salle à manger chic fermée et de taille moyenne avec un mur blanc, un sol en bois brun, une cheminée double-face, un manteau de cheminée en carrelage, un sol beige, boiseries et éclairage.
Exemple d'une salle à manger chic fermée et de taille moyenne avec un mur blanc, un sol en bois brun, une cheminée double-face, un manteau de cheminée en carrelage, un sol beige, boiseries et éclairage.
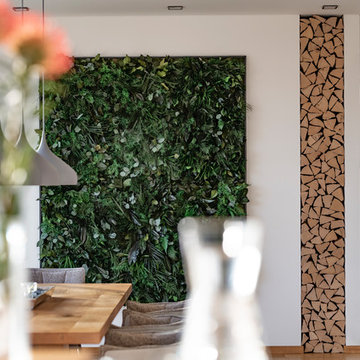
NATURADOR® Dschungelwand im Ess-Wohnbereich eines Privathauses. Bildnachweis: Steffi Atze
Cette image montre une salle à manger ouverte sur le salon design de taille moyenne avec un mur blanc, parquet clair, une cheminée double-face, un manteau de cheminée en plâtre et un sol marron.
Cette image montre une salle à manger ouverte sur le salon design de taille moyenne avec un mur blanc, parquet clair, une cheminée double-face, un manteau de cheminée en plâtre et un sol marron.
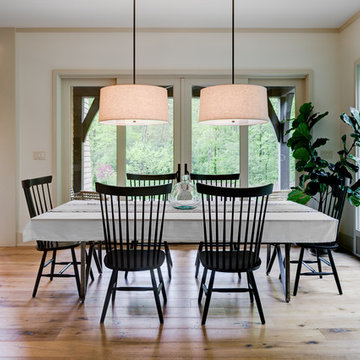
Surrounded by trees and a symphony of song birds, this handsome Rustic Mountain Home is a hidden jewel with an impressive articulation of texture and symmetry. Cedar Shakes Siding, Large Glass Windows and Steel Cable Railings combine to create a unique Architectural treasure. The sleek modern touches throughout the interior include Minimalistic Interior Trim, Monochromatic Wall Paint, Open Stair Treads, and Clean Lines that create an airy feel. Rustic Wood Floors and Pickled Shiplap Walls add warmth to the space, creating a perfect balance of clean and comfortable. A see-through Gas Fireplace begins a journey down the Master Suite Corridor, flooded with natural light and embellished with Vaulted Exposed Beam Ceilings. The Custom Outdoor Fire-pit area is sure to entice a relaxing evening gathering.
Photo Credit-Kevin Meechan
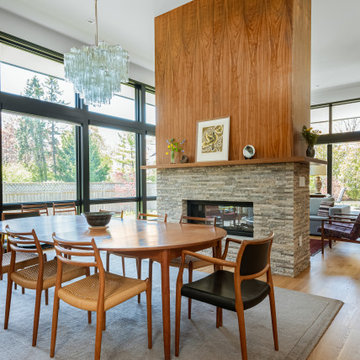
Réalisation d'une grande salle à manger vintage avec un sol en bois brun, une cheminée double-face et un manteau de cheminée en pierre.
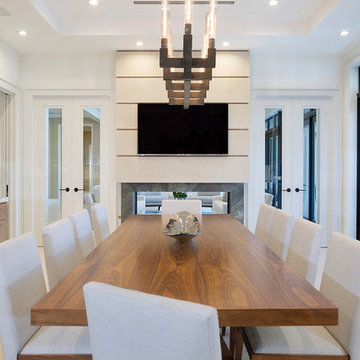
Idées déco pour une grande salle à manger ouverte sur la cuisine contemporaine avec un mur blanc, une cheminée double-face, un manteau de cheminée en pierre et un sol beige.
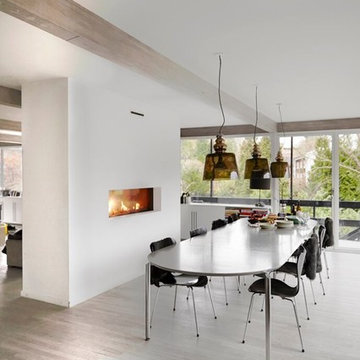
Idée de décoration pour une grande salle à manger nordique fermée avec un mur blanc, parquet clair, une cheminée double-face et un manteau de cheminée en plâtre.

Cette image montre une salle à manger rustique de taille moyenne avec un mur gris, parquet foncé, une cheminée double-face, un manteau de cheminée en plâtre, un sol marron et du lambris.

Dining Room with View of Fireplace & Entry
[Photography by Dan Piassick]
Idées déco pour une salle à manger contemporaine fermée et de taille moyenne avec une cheminée double-face, un manteau de cheminée en pierre, un mur blanc, parquet clair et un sol beige.
Idées déco pour une salle à manger contemporaine fermée et de taille moyenne avec une cheminée double-face, un manteau de cheminée en pierre, un mur blanc, parquet clair et un sol beige.
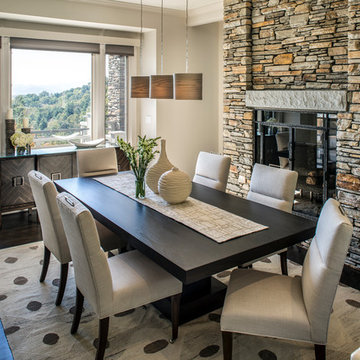
Photography by: David Dietrich Renovation by: Tom Vorys, Cornerstone Construction Cabinetry by: Benbow & Associates Countertops by: Solid Surface Specialties Appliances & Plumbing: Ferguson Lighting Design: David Terry Lighting Fixtures: Lux Lighting
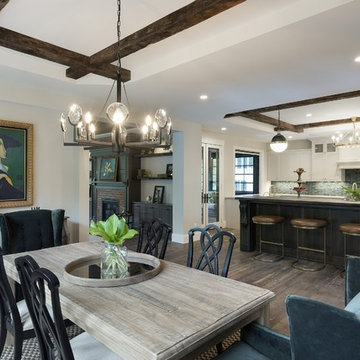
Manor Road is a newly constructed home in Deephaven, MN. The home is filled with re-purposed architectural antiques, luxurious but, worn. live-able and family friendly finishes. Its art deco and victorian influences create the sense that the home is well established, but, the floorpan and amenities make it perfect for a modern family with an entertaining lifestyle.
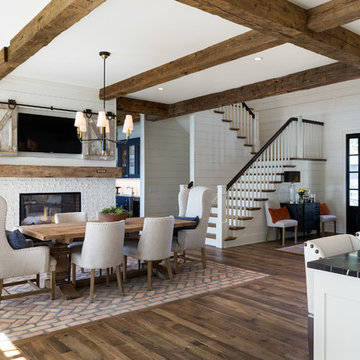
The Entire Main Level, Stairwell and Upper Level Hall are wrapped in Shiplap, Painted in Benjamin Moore White Dove. The Flooring, Beams, Mantel and Fireplace TV Doors are all reclaimed barnwood. The inset floor in the dining room is brick veneer. The Fireplace is brick on all sides. The lighting is by Visual Comfort. Photo by Spacecrafting
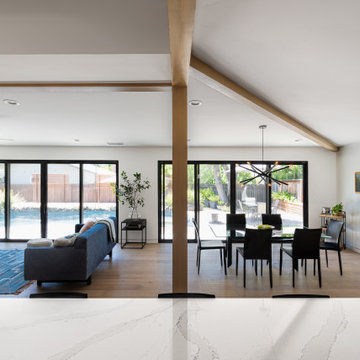
Idées déco pour une salle à manger ouverte sur le salon rétro de taille moyenne avec un mur blanc, parquet clair, une cheminée double-face, un manteau de cheminée en béton, un sol marron et poutres apparentes.
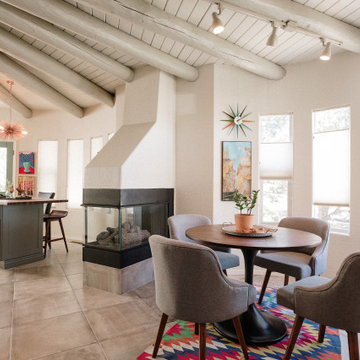
Carry a contemporary style throughout this southwestern home.
Idées déco pour une salle à manger ouverte sur la cuisine sud-ouest américain de taille moyenne avec un mur blanc, un sol en carrelage de céramique, une cheminée double-face, un manteau de cheminée en plâtre et un sol beige.
Idées déco pour une salle à manger ouverte sur la cuisine sud-ouest américain de taille moyenne avec un mur blanc, un sol en carrelage de céramique, une cheminée double-face, un manteau de cheminée en plâtre et un sol beige.

Réalisation d'une grande salle à manger ouverte sur le salon vintage avec parquet clair, une cheminée double-face, un manteau de cheminée en brique et un plafond en bois.

This 1960s split-level has a new Family Room addition in front of the existing home, with a total gut remodel of the existing Kitchen/Living/Dining spaces. The spacious Kitchen boasts a generous curved stone-clad island and plenty of custom cabinetry. The Kitchen opens to a large eat-in Dining Room, with a walk-around stone double-sided fireplace between Dining and the new Family room. The stone accent at the island, gorgeous stained wood cabinetry, and wood trim highlight the rustic charm of this home.
Photography by Kmiecik Imagery.
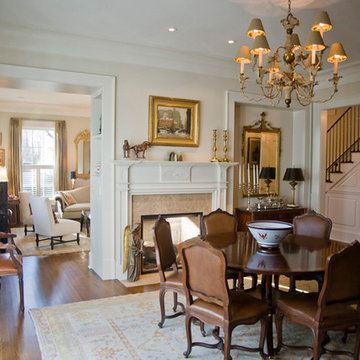
Dining Room, custom chandelier, custom, mantel, marble see through fireplace, wainscoat, french doors. Photo: Kevin Sprague
Exemple d'une salle à manger chic de taille moyenne et fermée avec un mur beige, un sol en bois brun, une cheminée double-face et un manteau de cheminée en pierre.
Exemple d'une salle à manger chic de taille moyenne et fermée avec un mur beige, un sol en bois brun, une cheminée double-face et un manteau de cheminée en pierre.
Idées déco de salles à manger avec une cheminée double-face
3