Idées déco de salles à manger avec une cheminée et différents designs de plafond
Trier par :
Budget
Trier par:Populaires du jour
201 - 220 sur 2 557 photos
1 sur 3
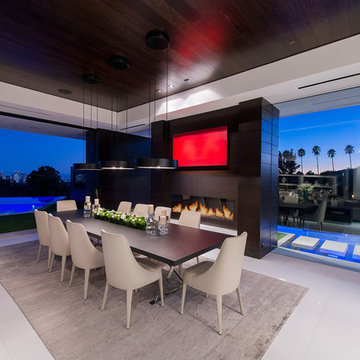
Laurel Way Beverly Hills luxury home modern glass wall dining room with swimming pool views. Photo by William MacCollum.
Cette photo montre une très grande salle à manger ouverte sur le salon tendance avec un mur blanc, un sol blanc, un sol en carrelage de porcelaine, une cheminée standard, un plafond décaissé et verrière.
Cette photo montre une très grande salle à manger ouverte sur le salon tendance avec un mur blanc, un sol blanc, un sol en carrelage de porcelaine, une cheminée standard, un plafond décaissé et verrière.
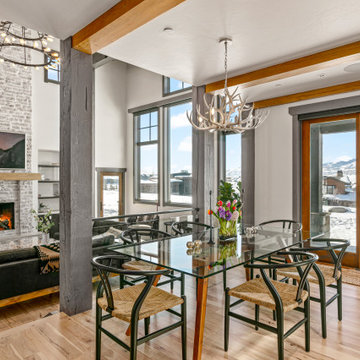
Cette image montre une grande salle à manger minimaliste avec une banquette d'angle, un mur blanc, parquet clair, une cheminée standard, un manteau de cheminée en pierre, un sol marron et poutres apparentes.
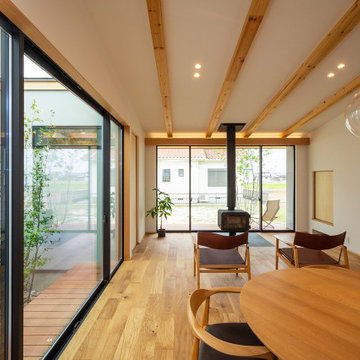
SE構法の構造材を現しとした勾配天井の先には薪ストーブを設置。冬季はストーブの炎を眺めながらのんびり過ごします。向かって左側には建物で囲まれた中庭があり、カーテン等を設置する必要がないので室内にいながら庭木に咲く花や新緑、紅葉に雪景色など、常に季節を感じることができます。
Inspiration pour une grande salle à manger ouverte sur le salon nordique avec un mur blanc, un sol en bois brun, un poêle à bois, un manteau de cheminée en carrelage, un plafond en papier peint et du papier peint.
Inspiration pour une grande salle à manger ouverte sur le salon nordique avec un mur blanc, un sol en bois brun, un poêle à bois, un manteau de cheminée en carrelage, un plafond en papier peint et du papier peint.
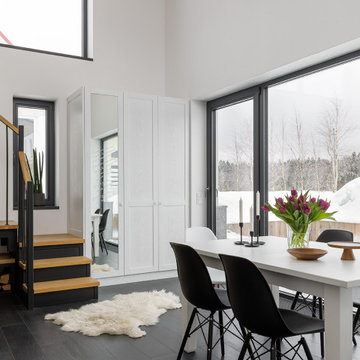
Idée de décoration pour une salle à manger ouverte sur le salon nordique de taille moyenne avec un mur blanc, un sol en carrelage de porcelaine, une cheminée standard, un manteau de cheminée en métal, un sol noir, poutres apparentes et du papier peint.
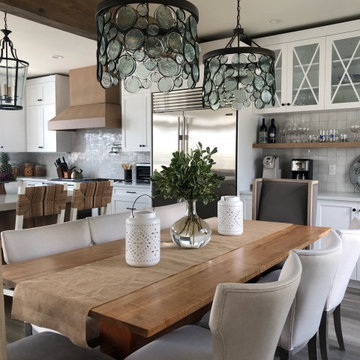
Inspiration pour une petite salle à manger ouverte sur le salon marine avec un mur blanc, sol en stratifié, une cheminée standard, un manteau de cheminée en pierre, un sol gris et poutres apparentes.
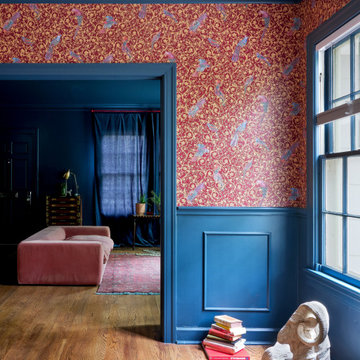
Plastered ram object as art with book stacks for play in scale. Versace Home bird wallpaper complements Farrow and Ball Hague blue accents and pink and red furniture. Old painted windows match the trim, wainscoting and walls.

Réalisation d'une très grande salle à manger ouverte sur le salon champêtre avec un mur blanc, un sol en bois brun, une cheminée standard, un manteau de cheminée en pierre, un sol marron, poutres apparentes et du lambris de bois.

We refurbished this dining room, replacing the old 1930's tiled fireplace surround with this rather beautiful sandstone bolection fire surround. The challenge in the room was working with the existing pieces that the client wished to keep such as the rustic oak china cabinet in the fireplace alcove and the matching nest of tables and making it work with the newer pieces specified for the sapce.
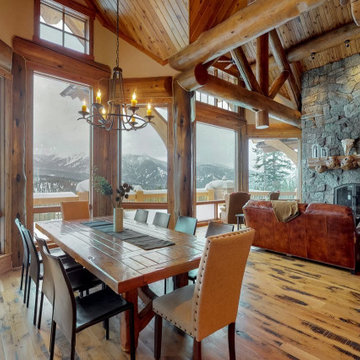
This dining space offers an outstanding view of the mountains and ski resort. Custom Log Home
Réalisation d'une très grande salle à manger ouverte sur le salon chalet avec un mur beige, parquet clair, une cheminée standard, un manteau de cheminée en pierre, un sol beige et un plafond voûté.
Réalisation d'une très grande salle à manger ouverte sur le salon chalet avec un mur beige, parquet clair, une cheminée standard, un manteau de cheminée en pierre, un sol beige et un plafond voûté.

Perched on a hilltop high in the Myacama mountains is a vineyard property that exists off-the-grid. This peaceful parcel is home to Cornell Vineyards, a winery known for robust cabernets and a casual ‘back to the land’ sensibility. We were tasked with designing a simple refresh of two existing buildings that dually function as a weekend house for the proprietor’s family and a platform to entertain winery guests. We had fun incorporating our client’s Asian art and antiques that are highlighted in both living areas. Paired with a mix of neutral textures and tones we set out to create a casual California style reflective of its surrounding landscape and the winery brand.

Inspiration pour une salle à manger ouverte sur le salon chalet avec un mur blanc, un sol en bois brun, une cheminée standard, un manteau de cheminée en métal et un plafond en bois.

To complete the dining room transformation, a rustic buffet — with its dark cerused finish, open shelves and chicken-wire door accents — was replaced with a more refined built-in. The newly designed piece provides ample serving space between two cabinets with softly arched doors painted and glazed to match the dining and living room French doors. A new icemaker and wine dispensers are cleverly concealed behind pocket doors for added functionality. (Artful Living Magazine)

This Italian Villa breakfast nook features a round wood table decorated with floral that seats 6 in upholstered leather slingback chairs. A chandelier hangs from the center of the vaulted dome ceiling, and a built-in fireplace sits on the side of the table.

Idée de décoration pour une salle à manger ouverte sur le salon tradition avec un mur blanc, un sol en bois brun, une cheminée standard, un manteau de cheminée en pierre, un sol marron et un plafond en bois.
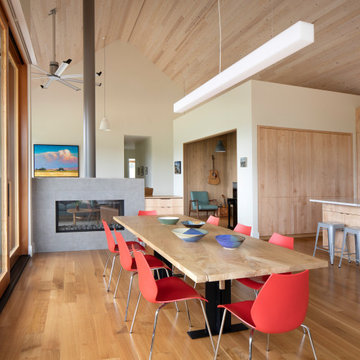
Aménagement d'une salle à manger ouverte sur la cuisine contemporaine avec parquet clair, une cheminée double-face, un mur beige, un sol beige, un plafond voûté et un plafond en bois.

Aménagement d'une grande salle à manger ouverte sur le salon méditerranéenne avec un mur blanc, un sol en carrelage de céramique, une cheminée double-face, un manteau de cheminée en brique, un sol beige, un plafond à caissons et du lambris.

The black windows in this modern farmhouse dining room take in the Mt. Hood views. The dining room is integrated into the open-concept floorplan, and the large aged iron chandelier hangs above the dining table.

Inspiration pour une grande salle à manger ouverte sur le salon traditionnelle avec un mur gris, une cheminée standard, un manteau de cheminée en plâtre et un plafond à caissons.

Idée de décoration pour une très grande salle à manger ouverte sur le salon design avec un mur blanc, parquet clair, une cheminée double-face, un manteau de cheminée en métal, un sol beige et un plafond en bois.

Зона столовой отделена от гостиной перегородкой из ржавых швеллеров, которая является опорой для брутального обеденного стола со столешницей из массива карагача с необработанными краями. Стулья вокруг стола относятся к эпохе европейского минимализма 70-х годов 20 века. Были перетянуты кожей коньячного цвета под стиль дивана изготовленного на заказ. Дровяной камин, обшитый керамогранитом с текстурой ржавого металла, примыкает к исторической белоснежной печи, обращенной в зону гостиной. Кухня зонирована от зоны столовой островом с барной столешницей. Подножье бара, сформировавшееся стихийно в результате неверно в полу выведенных водорозеток, было решено превратить в ступеньку, которая является излюбленным местом детей - на ней очень удобно сидеть в маленьком возрасте. Полы гостиной выложены из массива карагача тонированного в черный цвет.
Фасады кухни выполнены в отделке микроцементом, который отлично сочетается по цветовой гамме отдельной ТВ-зоной на серой мраморной панели и другими монохромными элементами интерьера.
Idées déco de salles à manger avec une cheminée et différents designs de plafond
11