Idées déco de salles à manger avec une cheminée et du lambris
Trier par :
Budget
Trier par:Populaires du jour
161 - 180 sur 283 photos
1 sur 3
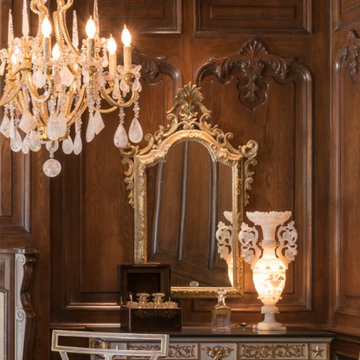
Close-up of details on console, chandelier, lamp, and wonderful panelling and fireplace
Idée de décoration pour une grande salle à manger fermée avec un mur marron, parquet foncé, une cheminée standard, un manteau de cheminée en pierre, un sol marron, un plafond à caissons et du lambris.
Idée de décoration pour une grande salle à manger fermée avec un mur marron, parquet foncé, une cheminée standard, un manteau de cheminée en pierre, un sol marron, un plafond à caissons et du lambris.
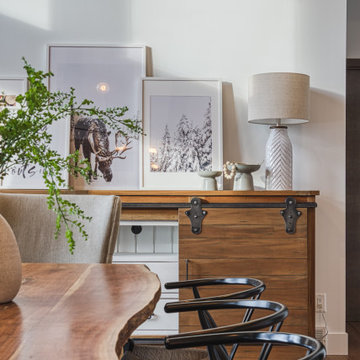
This modern lakeside home in Manitoba exudes our signature luxurious yet laid back aesthetic.
Idées déco pour une grande salle à manger classique avec un mur blanc, sol en stratifié, une cheminée ribbon, un manteau de cheminée en pierre, un sol marron et du lambris.
Idées déco pour une grande salle à manger classique avec un mur blanc, sol en stratifié, une cheminée ribbon, un manteau de cheminée en pierre, un sol marron et du lambris.
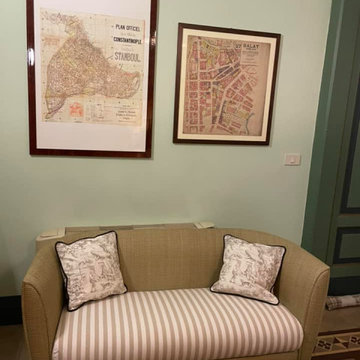
Exemple d'une très grande salle à manger ouverte sur le salon chic avec un mur beige, un poêle à bois, un manteau de cheminée en métal, un plafond voûté et du lambris.
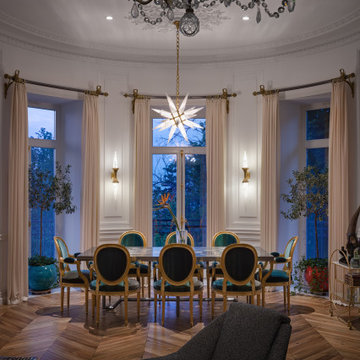
Этот интерьер – переплетение богатого опыта дизайнера, отменного вкуса заказчицы, тонко подобранных антикварных и современных элементов.
Началось все с того, что в студию Юрия Зименко обратилась заказчица, которая точно знала, что хочет получить и была настроена активно участвовать в подборе предметного наполнения. Апартаменты, расположенные в исторической части Киева, требовали незначительной корректировки планировочного решения. И дизайнер легко адаптировал функционал квартиры под сценарий жизни конкретной семьи. Сегодня общая площадь 200 кв. м разделена на гостиную с двумя входами-выходами (на кухню и в коридор), спальню, гардеробную, ванную комнату, детскую с отдельной ванной комнатой и гостевой санузел.

EL ANTES Y DESPUÉS DE UN SÓTANO EN BRUTO. (Fotografía de Juanan Barros)
Nuestros clientes quieren aprovechar y disfrutar del espacio del sótano de su casa con un programa de necesidades múltiple: hacer una sala de cine, un gimnasio, una zona de cocina, una mesa para jugar en familia, un almacén y una zona de chimenea. Les planteamos un proyecto que convierte una habitación bajo tierra con acabados “en bruto” en un espacio acogedor y con un interiorismo de calidad... para pasar allí largos ratos All Together.
Diseñamos un gran espacio abierto con distintos ambientes aprovechando rincones, graduando la iluminación, bajando y subiendo los techos, o haciendo un banco-espejo entre la pared de armarios de almacenaje, de manera que cada uso y cada lugar tenga su carácter propio sin romper la fluidez espacial.
La combinación de la iluminación indirecta del techo o integrada en el mobiliario hecho a medida, la elección de los materiales con acabados en madera (de Alvic), el papel pintado (de Tres Tintas) y el complemento de color de los sofás (de Belta&Frajumar) hacen que el conjunto merezca esta valoración en Houzz por parte de los clientes: “… El resultado final es magnífico: el sótano se ha transformado en un lugar acogedor y cálido, todo encaja y todo tiene su sitio, teniendo una estética moderna y elegante. Fue un acierto dejar las elecciones de mobiliario, colores, materiales, etc. en sus manos”.
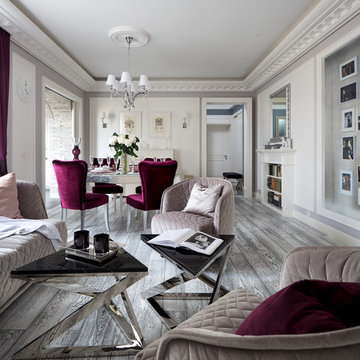
Архитекторы: Дмитрий Глушков, Фёдор Селенин; Фото: Антон Лихтарович
Aménagement d'une salle à manger ouverte sur le salon classique de taille moyenne avec un mur beige, un sol en carrelage de porcelaine, une cheminée standard, un manteau de cheminée en plâtre, un sol gris, un plafond décaissé et du lambris.
Aménagement d'une salle à manger ouverte sur le salon classique de taille moyenne avec un mur beige, un sol en carrelage de porcelaine, une cheminée standard, un manteau de cheminée en plâtre, un sol gris, un plafond décaissé et du lambris.
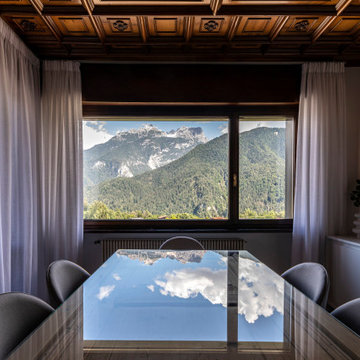
Exemple d'une grande salle à manger ouverte sur la cuisine moderne avec un mur blanc, sol en stratifié, une cheminée double-face, un manteau de cheminée en plâtre, un plafond en bois et du lambris.
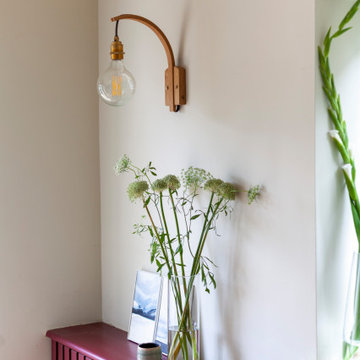
Exemple d'une salle à manger ouverte sur le salon moderne de taille moyenne avec un mur blanc, un sol en calcaire, un poêle à bois, un sol beige et du lambris.
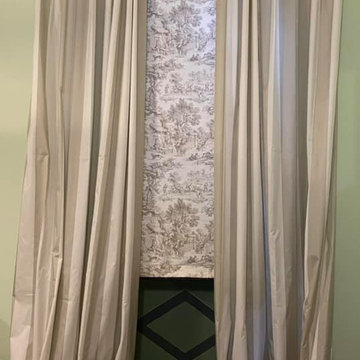
Inspiration pour une très grande salle à manger ouverte sur le salon traditionnelle avec un mur beige, un poêle à bois, un manteau de cheminée en métal, un plafond voûté et du lambris.
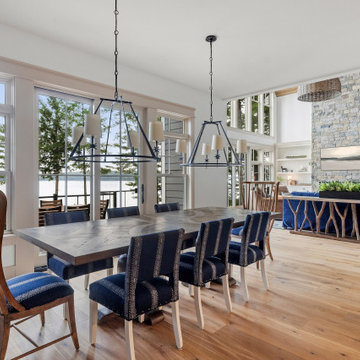
A two story contemporary modern home featuring the Malibu Oak, from our Alta Vista Collection, floor to ceiling windows, and vaulted ceilings.
Design + Photography: Comfort Design Home and Furnish, Amy Little, Allan Wolf
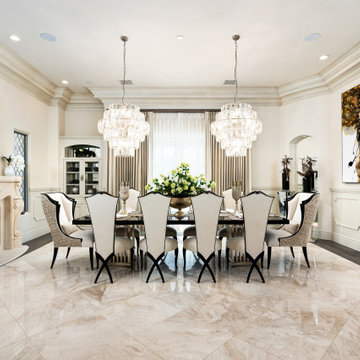
Formal dining room with custom chandeliers and dining set.
Cette image montre une très grande salle à manger ouverte sur la cuisine vintage avec un mur beige, une cheminée standard, un manteau de cheminée en pierre, un sol en marbre, un sol blanc, un plafond décaissé et du lambris.
Cette image montre une très grande salle à manger ouverte sur la cuisine vintage avec un mur beige, une cheminée standard, un manteau de cheminée en pierre, un sol en marbre, un sol blanc, un plafond décaissé et du lambris.

Idée de décoration pour une grande salle à manger ouverte sur le salon nordique avec un mur blanc, parquet clair, un poêle à bois, un manteau de cheminée en plâtre, un sol beige, un plafond voûté et du lambris.
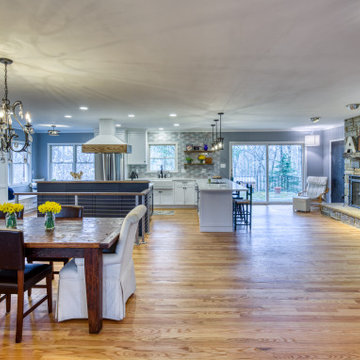
Cette photo montre une grande salle à manger ouverte sur le salon moderne avec un mur bleu, parquet clair, une cheminée standard, un manteau de cheminée en pierre de parement, un sol marron et du lambris.
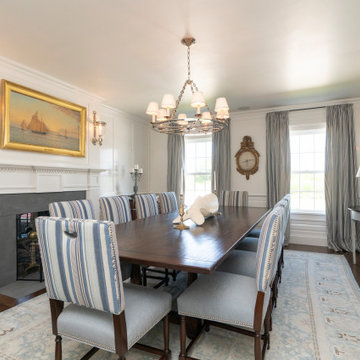
Réalisation d'une salle à manger tradition avec parquet foncé, une cheminée double-face, un manteau de cheminée en bois et du lambris.
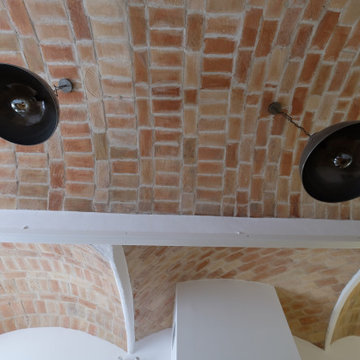
Techo de comedor con bóveda de cañón rebajada de 7 metros de longitud, reforzada por su trasdós con malla de fibra de basalto, rejuntado con mortero de cal y suspensión de bóvedas mediante tirantes hasta la cubierta de la casa. Se observan 3 bóvedas anexas de pañuelo restauradas.
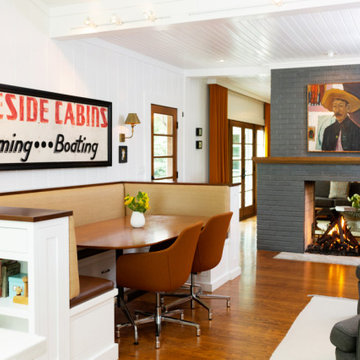
Idées déco pour une salle à manger ouverte sur la cuisine classique avec un mur blanc, un sol en bois brun, une cheminée double-face, un manteau de cheminée en brique, un sol marron, un plafond en lambris de bois et du lambris.
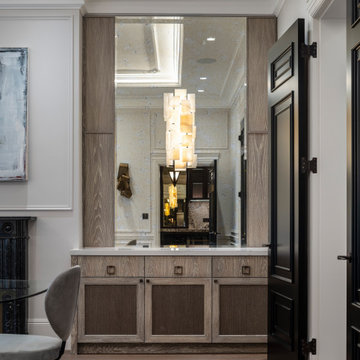
Cette photo montre une grande salle à manger chic avec un mur beige, un sol en bois brun, une cheminée standard, un manteau de cheminée en pierre, un sol marron, un plafond à caissons, du lambris et éclairage.
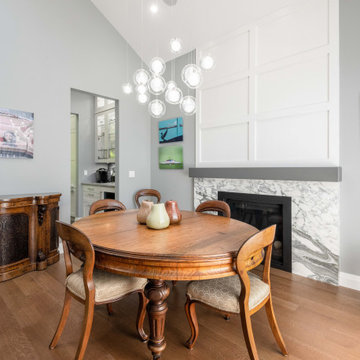
To accommodate a larger great room space, we installed new steel beams and reconfigured the central stairway.
We moved the more formal dining room to the front of the house. It’s accessible through the new butler’s pantry.
This new configuration, with an eating nook added beside the kitchen, allows for a seamless flow between the family room and the newly opened kitchen and eating area.
To make cooking and being organized more enjoyable, we added a recycling pull-out, a magic corner, spice pull-outs, tray dividers, and lift-up doors. It’s details like these that are important to consider when doing kitchen renovations.
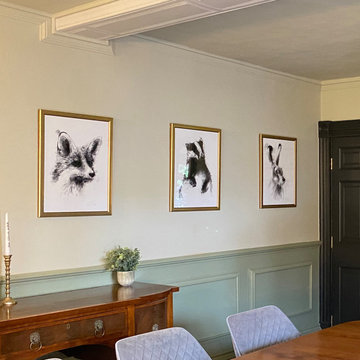
This luxurious dining room had a great transformation. The table and sideboard had to stay, everything else has been changed.
Réalisation d'une grande salle à manger design avec un mur vert, parquet foncé, un poêle à bois, un manteau de cheminée en bois, un sol marron, poutres apparentes et du lambris.
Réalisation d'une grande salle à manger design avec un mur vert, parquet foncé, un poêle à bois, un manteau de cheminée en bois, un sol marron, poutres apparentes et du lambris.
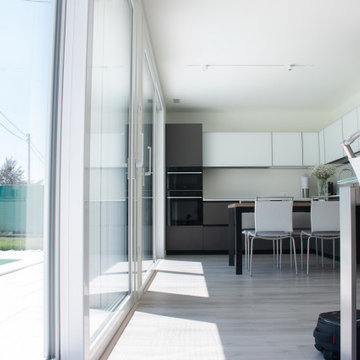
Sala da pranzo con tavolo in vetro, open space e vetrate che riempiono la stanza di luce. Vista sul giardino con piscina.
Idée de décoration pour une salle à manger ouverte sur le salon minimaliste avec un mur blanc, sol en stratifié, une cheminée d'angle, un manteau de cheminée en métal, un sol gris et du lambris.
Idée de décoration pour une salle à manger ouverte sur le salon minimaliste avec un mur blanc, sol en stratifié, une cheminée d'angle, un manteau de cheminée en métal, un sol gris et du lambris.
Idées déco de salles à manger avec une cheminée et du lambris
9