Idées déco de salles à manger avec une cheminée et du papier peint
Trier par :
Budget
Trier par:Populaires du jour
61 - 80 sur 549 photos
1 sur 3
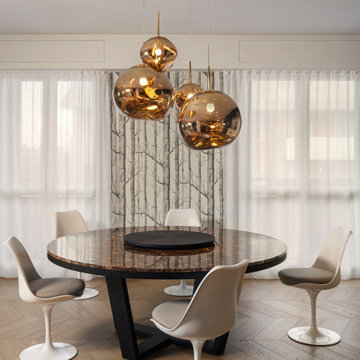
in primo piano la zona pranzo con tavolo tondo Maxalto Xilos con piano im marmo dark emperador, sedie tulip e lampadario Tom Dixon.
Parquet in rovere naturale con posa spina ungherese.
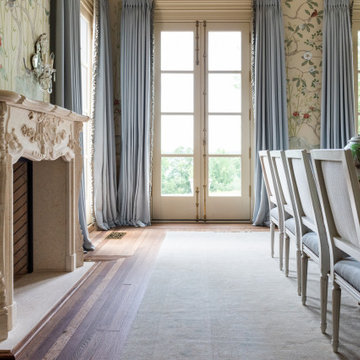
Réalisation d'une grande salle à manger tradition fermée avec un mur beige, parquet clair, une cheminée standard, un manteau de cheminée en pierre, un sol marron et du papier peint.
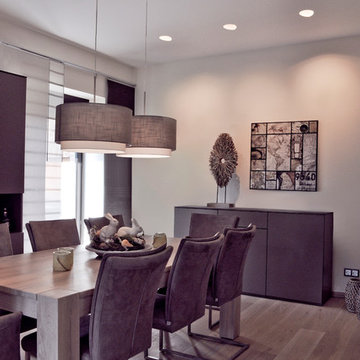
Patrycja Kin
Cette photo montre une très grande salle à manger ouverte sur le salon avec un mur beige, parquet clair, une cheminée ribbon, un manteau de cheminée en plâtre et du papier peint.
Cette photo montre une très grande salle à manger ouverte sur le salon avec un mur beige, parquet clair, une cheminée ribbon, un manteau de cheminée en plâtre et du papier peint.

Мебель, в основном, старинная. «Вся квартира была полностью заставлена мебелью и антиквариатом, — рассказывает дизайнер. — Она хранила в себе 59 лет жизни разных поколений этой семьи, и было ощущение, что из нее ничего и никогда не выбрасывали. Около двух месяцев из квартиры выносили, вывозили и раздавали все, что можно, но и осталось немало. Поэтому значительная часть мебели в проекте пришла по наследству. Также часть мебели перекочевала из предыдущей квартиры хозяев. К примеру, круглый стол со стульями, который подарили заказчикам родители хозяйки».
На стене: Елена Руфова. «Цветы», 2005. Гуашь.
На жардиньерке: Ваза для цветов Abhika в виде женской головы. Сицилийская керамика.
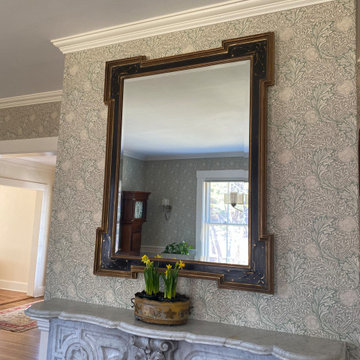
Our attempt at a North Shore Boston Victorian-era Dining Room. Although we do not entertain a lot, the room is very visible and was worth a complete overhaul from 1990s-era decor. We were propelled by a burst cast-iron pipe in the winter of 2021! The project is almost done now, just waiting for a 19th century sofa to be added (after its much-needed re-upholstery). Will update in early April with better photos.
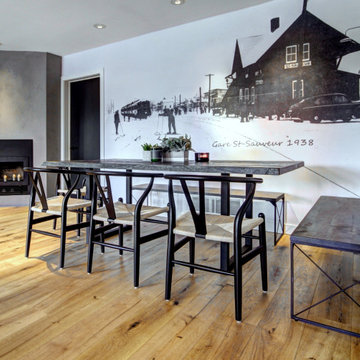
Designer Lyne brunet
Inspiration pour une grande salle à manger chalet avec une banquette d'angle, un mur blanc, un sol en bois brun, une cheminée d'angle, un manteau de cheminée en béton et du papier peint.
Inspiration pour une grande salle à manger chalet avec une banquette d'angle, un mur blanc, un sol en bois brun, une cheminée d'angle, un manteau de cheminée en béton et du papier peint.
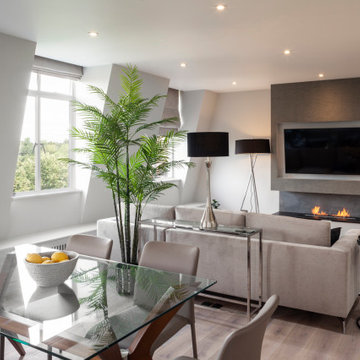
Idées déco pour une petite salle à manger contemporaine avec une banquette d'angle, un mur gris, parquet clair, une cheminée standard, un manteau de cheminée en pierre, un sol gris et du papier peint.
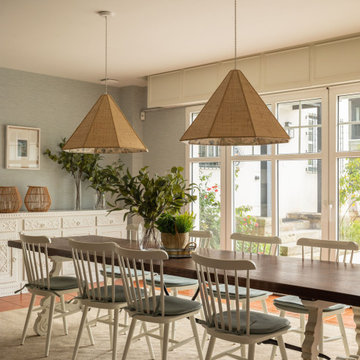
Inspiration pour une grande salle à manger ouverte sur le salon traditionnelle avec un mur bleu, un sol en carrelage de céramique, une cheminée standard, un manteau de cheminée en pierre, un sol marron et du papier peint.

A dining area oozing period style and charm. The original William Morris 'Strawberry Fields' wallpaper design was launched in 1864. This isn't original but has possibly been on the walls for over twenty years. The Anaglypta paper on the ceiling js given a new lease of life by painting over the tired old brilliant white paint and the fire place has elegantly takes centre stage.
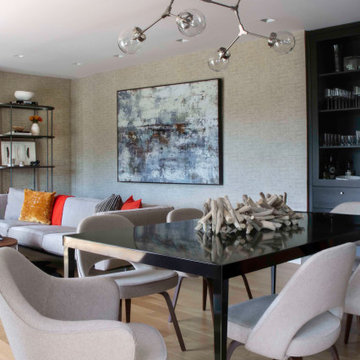
Juxtaposing modern silhouettes with traditional coastal textures, this Cape Cod condo strikes the perfect balance. Neutral tones in the common area are accented by pops of orange and yellow. A geometric navy wallcovering in the guest bedroom nods to ocean currents while an unexpected powder room print is sure to catch your eye.
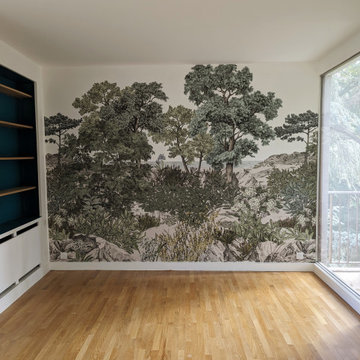
La partie salle à manger se veut être une alcôve au milieu des baies vitrées du salon. Nous avons chois de reprendre l'esthétique végétale afin de rappeler la forêt, entourant le balcon de l'appartement.
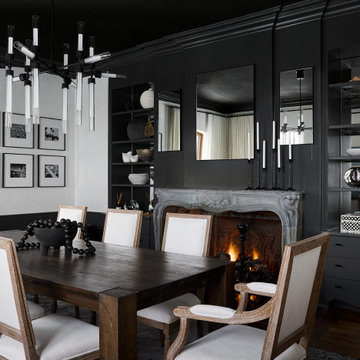
The fireplace and built-ins were painted in the same deep charcoal grey as the ceiling and crown for a monochromatic effect. Above the fireplace mantle, we removed the ornate millwork and selected antique mirrors that add to the moody feel in the space. We completed the design by selecting a modern cylindrical chandelier and a minimal gallery wall with simple black frames.

Los clientes me contactaran para realizar una reforma de la área living de su casa porque no se sentían a gusto con los espacios que tenían, ya que eran muy cerrados, obstruyan la luz y no eran prácticos para su estilo de vida.
De este modo, lo primero que sugerimos ha sido tirar las paredes del hall de entrada, eliminar el armario empotrado en esa área que también bloqueaba el espacio y la pared maestra divisoria entre la cocina y salón.
Hemos redistribuido el espacio para una cocina y hall abiertos con una península que comunican con el comedor y salón.
El resultado es un espacio living acogedor donde toda la familia puede convivir en conjunto, sin ninguna barrera. La casa se ha vuelto mas luminosa y comunica también con el espacio exterior. Los clientes nos comentaran que muchas veces dejan la puerta del jardín abierta y pueden estar cocinando y viendo las plantas del exterior, lo que para ellos es un placer.
Los muebles de la cocina se han dibujado à medida y realizado con nuestro carpintero de confianza. Para el color de los armarios se han realizado varias muestras, hasta que conseguimos el tono ideal, ya que era un requisito muy importante. Todos los electrodomésticos se han empotrado y hemos dejado a vista 2 nichos para dar mas ligereza al mueble y poder colocar algo decorativo.
Cada vez más el espacio entre salón y cocina se diluye, entonces dibujamos cocinas que son una extensión de este espacio y le llamamos al conjunto el espacio Living o zona día.
A nivel de materiales, se han utilizado, tiradores de la marca italiana Formani, la encimera y salpicadero son de Porcelanosa Xstone, fregadero de Blanco, grifería de Plados, lámparas de la casa francesa Honoré Deco y papel de pared con hojas tropicales de Casamance.
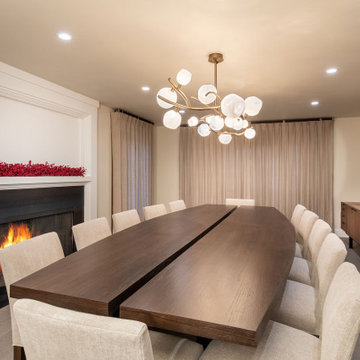
Idée de décoration pour une salle à manger design fermée et de taille moyenne avec un mur beige, un sol en bois brun, un poêle à bois, un manteau de cheminée en pierre, un sol marron et du papier peint.
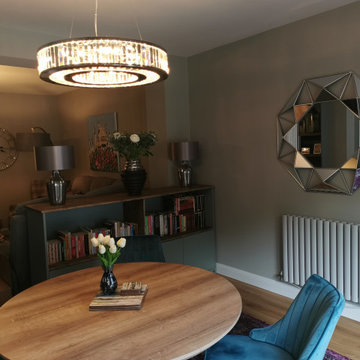
With a love of Green and mauves the client was looking for more light and an updated scheme that felt homely and cosy
Idée de décoration pour une salle à manger design de taille moyenne avec un mur gris, sol en stratifié, cheminée suspendue, un manteau de cheminée en métal et du papier peint.
Idée de décoration pour une salle à manger design de taille moyenne avec un mur gris, sol en stratifié, cheminée suspendue, un manteau de cheminée en métal et du papier peint.
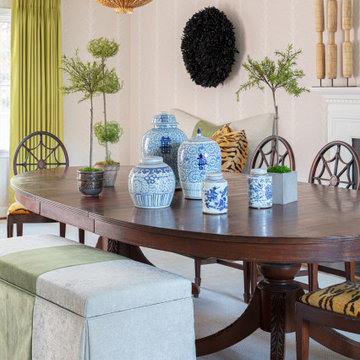
This extra long dining table utilizes custom upholstered benches for family dinners & holiday events. Classic schumacher adorns the walls and a bright chartreuse kravet drapery fabric makes for a modern & colorful punch.
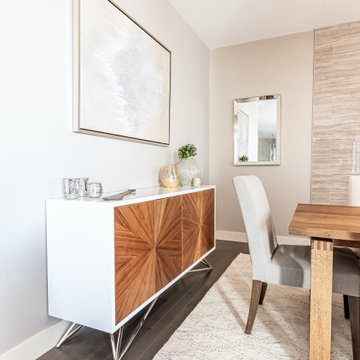
In this project, we completely refurnished the main floor. Our clients recently moved into this beautiful home but they quickly felt the house didn't reflect their style and personalities. They hired us to redesign the layout of the main floor as the flow wasn't functional and they weren't using all the spaces. We also worked one on one with the client refurnishing their main floor which consisted of the entry, living room, dining room, seating area, and kitchen. We added all new decorative lighting, furniture, wall finishes, and decor. The main floor is an open concept so it was important that all the finishes were cohesive. The colour palette is warm neutrals with teal accents and chrome finishes. The clients wanted an elegant, timeless, and inviting home; this home is now the elegant jewel it was meant to be and we are so happy our clients get to enjoy it for years to come!
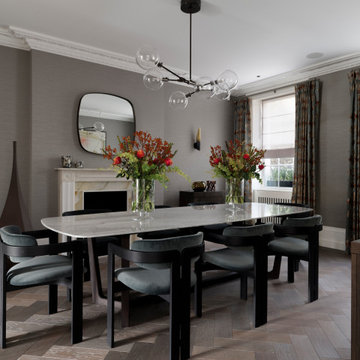
Cette photo montre une grande salle à manger tendance fermée avec un mur gris, un sol en bois brun, une cheminée standard, un manteau de cheminée en pierre, un sol gris et du papier peint.
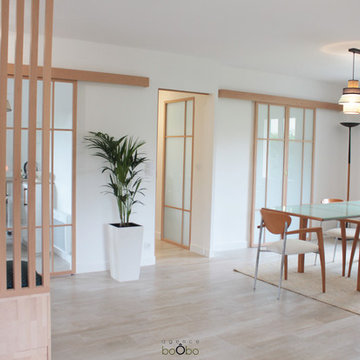
Espace salle à manger ouvert et lumineux.
Inspiration pour une salle à manger ouverte sur le salon nordique de taille moyenne avec un mur blanc, un sol en carrelage de céramique, un poêle à bois, un manteau de cheminée en métal, un sol beige et du papier peint.
Inspiration pour une salle à manger ouverte sur le salon nordique de taille moyenne avec un mur blanc, un sol en carrelage de céramique, un poêle à bois, un manteau de cheminée en métal, un sol beige et du papier peint.
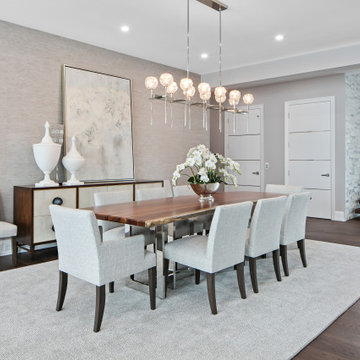
Idées déco pour une très grande salle à manger ouverte sur le salon contemporaine avec un mur gris, parquet foncé, une cheminée ribbon, un manteau de cheminée en pierre, un sol marron et du papier peint.
Idées déco de salles à manger avec une cheminée et du papier peint
4