Idées déco de salles à manger avec une cheminée et poutres apparentes
Trier par :
Budget
Trier par:Populaires du jour
121 - 140 sur 759 photos
1 sur 3
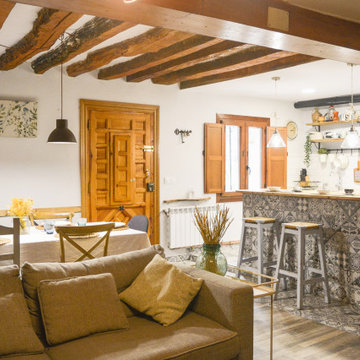
Cette image montre une petite salle à manger ouverte sur le salon chalet avec un mur blanc, un sol en carrelage de porcelaine, une cheminée d'angle, un manteau de cheminée en métal, un sol marron et poutres apparentes.
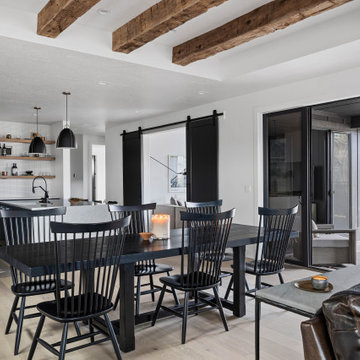
Lauren Smyth designs over 80 spec homes a year for Alturas Homes! Last year, the time came to design a home for herself. Having trusted Kentwood for many years in Alturas Homes builder communities, Lauren knew that Brushed Oak Whisker from the Plateau Collection was the floor for her!
She calls the look of her home ‘Ski Mod Minimalist’. Clean lines and a modern aesthetic characterizes Lauren's design style, while channeling the wild of the mountains and the rivers surrounding her hometown of Boise.

Idées déco pour une salle à manger sud-ouest américain de taille moyenne avec une banquette d'angle, un mur blanc, tomettes au sol, une cheminée d'angle, un manteau de cheminée en plâtre, un sol orange et poutres apparentes.
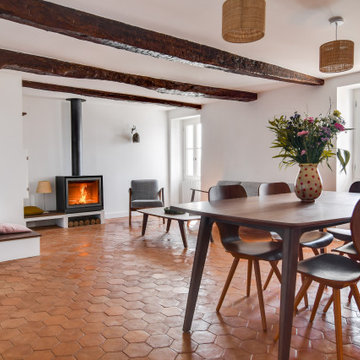
Exemple d'une salle à manger ouverte sur le salon nature de taille moyenne avec un mur blanc, tomettes au sol, un poêle à bois, un sol orange et poutres apparentes.
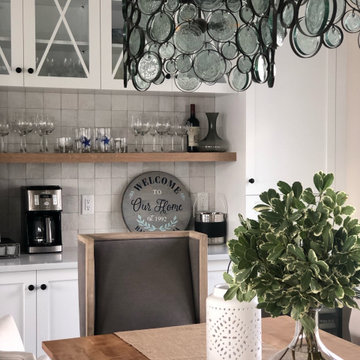
Cette image montre une petite salle à manger ouverte sur le salon marine avec un mur blanc, sol en stratifié, une cheminée standard, un manteau de cheminée en pierre, un sol gris et poutres apparentes.
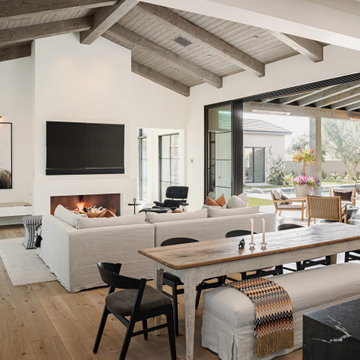
Idées déco pour une salle à manger ouverte sur le salon moderne avec un mur blanc, parquet clair, une cheminée ribbon, un manteau de cheminée en plâtre, un sol beige et poutres apparentes.
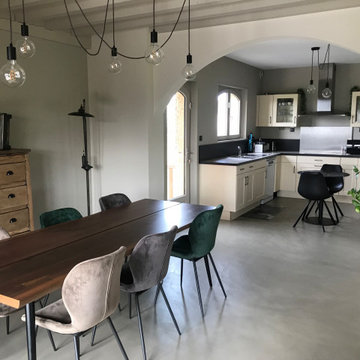
Exemple d'une salle à manger ouverte sur le salon chic de taille moyenne avec un mur beige, sol en béton ciré, un sol beige, poutres apparentes et un poêle à bois.

View to double-height dining room
Cette image montre une grande salle à manger ouverte sur le salon design avec un mur blanc, sol en béton ciré, un poêle à bois, un manteau de cheminée en brique, un sol gris, poutres apparentes et du lambris.
Cette image montre une grande salle à manger ouverte sur le salon design avec un mur blanc, sol en béton ciré, un poêle à bois, un manteau de cheminée en brique, un sol gris, poutres apparentes et du lambris.
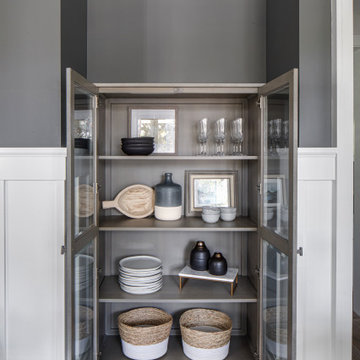
Idées déco pour une grande salle à manger classique fermée avec un mur gris, parquet clair, un sol marron, une cheminée standard, un manteau de cheminée en bois, poutres apparentes et boiseries.
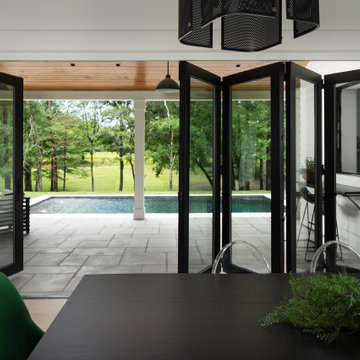
Dining room looking out onto back porch and pool of modern luxury farmhouse in Pass Christian Mississippi photographed for Watters Architecture by Birmingham Alabama based architectural and interiors photographer Tommy Daspit.
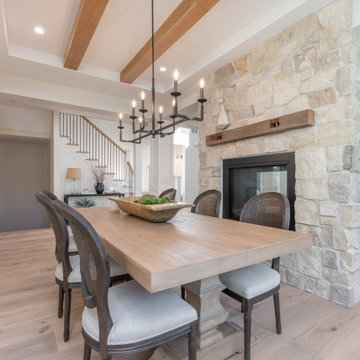
Coastland Nordic White Oak Engineered Flooring
Idée de décoration pour une salle à manger ouverte sur la cuisine tradition avec un mur blanc, parquet clair, une cheminée double-face et poutres apparentes.
Idée de décoration pour une salle à manger ouverte sur la cuisine tradition avec un mur blanc, parquet clair, une cheminée double-face et poutres apparentes.
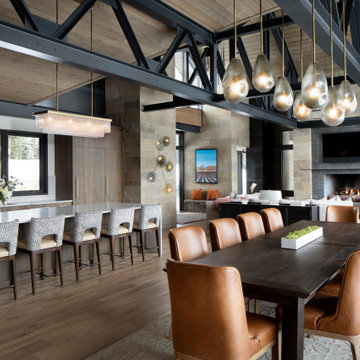
The open floor plan of the main level flows from the Living Room, Dining and Kitchen. A large kitchen island adds additional seating when entertaining.
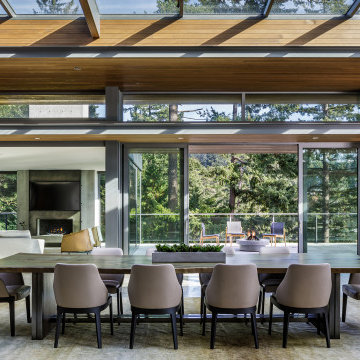
Idées déco pour une très grande salle à manger ouverte sur le salon contemporaine avec sol en béton ciré, une cheminée standard, un manteau de cheminée en béton et poutres apparentes.
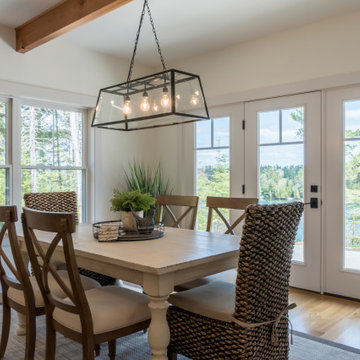
Exemple d'une salle à manger ouverte sur la cuisine bord de mer de taille moyenne avec un sol en bois brun, une cheminée double-face, un manteau de cheminée en lambris de bois et poutres apparentes.
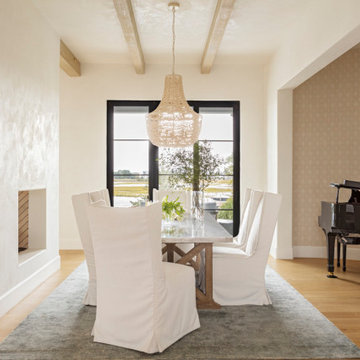
Exemple d'une salle à manger bord de mer avec un mur blanc, parquet clair, une cheminée double-face, un manteau de cheminée en plâtre et poutres apparentes.
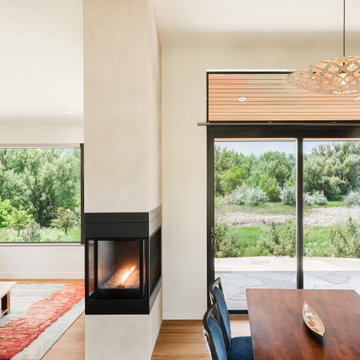
Open concept dining that opens up to an exterior patio.
Idée de décoration pour une salle à manger ouverte sur la cuisine champêtre de taille moyenne avec un mur multicolore, parquet clair, une cheminée double-face, un manteau de cheminée en plâtre, un sol marron et poutres apparentes.
Idée de décoration pour une salle à manger ouverte sur la cuisine champêtre de taille moyenne avec un mur multicolore, parquet clair, une cheminée double-face, un manteau de cheminée en plâtre, un sol marron et poutres apparentes.

Formal dining room with bricks & masonry, double entry doors, exposed beams, and recessed lighting.
Cette photo montre une très grande salle à manger montagne fermée avec un mur multicolore, parquet foncé, une cheminée standard, un manteau de cheminée en pierre, un sol marron, poutres apparentes et un mur en parement de brique.
Cette photo montre une très grande salle à manger montagne fermée avec un mur multicolore, parquet foncé, une cheminée standard, un manteau de cheminée en pierre, un sol marron, poutres apparentes et un mur en parement de brique.
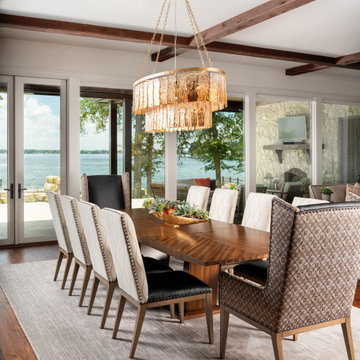
Exemple d'une grande salle à manger ouverte sur le salon montagne avec un mur beige, parquet foncé, une cheminée standard, un manteau de cheminée en pierre, un sol marron et poutres apparentes.
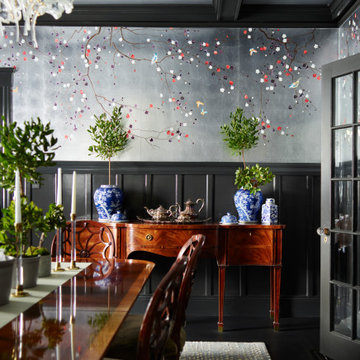
Idées déco pour une grande salle à manger fermée avec mur métallisé, parquet foncé, une cheminée standard, un manteau de cheminée en brique, un sol noir, poutres apparentes et du papier peint.
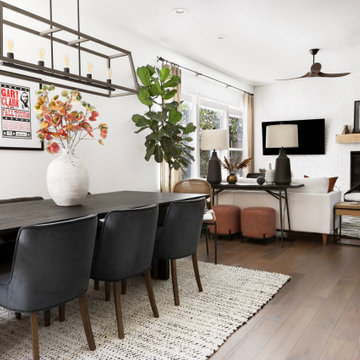
This 3,569-square foot, 3-story new build was part of Dallas's Green Build Program. This minimalist rocker pad boasts beautiful energy efficiency, painted brick, wood beams and serves as the perfect backdrop to Dallas' favorite landmarks near popular attractions, like White Rock Lake and Deep Ellum; a melting pot of art, music, and nature. Walk into this home and you're greeted with industrial accents and minimal Mid-Century Modern flair. Expansive windows flood the open-floor plan living room/dining area in light. The homeowner wanted a pristine space that reflects his love of alternative rock bands. To bring this into his new digs, all the walls were painted white and we added pops of bold colors through custom-framed band posters, paired with velvet accents, vintage-inspired patterns, and jute fabrics. A modern take on hippie style with masculine appeal. A gleaming example of how eclectic-chic living can have a place in your modern abode, showcased by nature, music memorabilia and bluesy hues. The bedroom is a masterpiece of contrast. The dark hued walls contrast with the room's luxurious velvet cognac bed. Fluted mid-century furniture is found alongside metal and wood accents with greenery, which help to create an opulent, welcoming atmosphere for this home.
“When people come to my home, the first thing they say is that it looks like a magazine! As nice as it looks, it is inviting and comfortable and we use it. I enjoyed the entire process working with Veronica and her team. I am 100% sure that I will use them again and highly recommend them to anyone." Tucker M., Client
Designer: @designwithronnie
Architect: @mparkerdesign
Photography: @mattigreshaminteriors
Idées déco de salles à manger avec une cheminée et poutres apparentes
7