Idées déco de salles à manger avec une cheminée et tous types de manteaux de cheminée
Trier par :
Budget
Trier par:Populaires du jour
161 - 180 sur 25 142 photos
1 sur 3
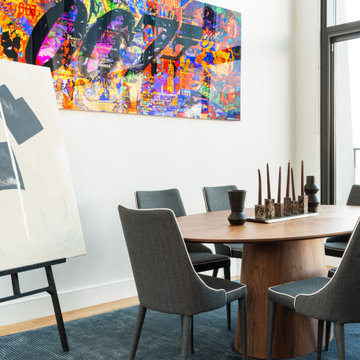
Aménagement d'une salle à manger ouverte sur le salon éclectique de taille moyenne avec un mur beige, parquet foncé, une cheminée standard et un manteau de cheminée en pierre.
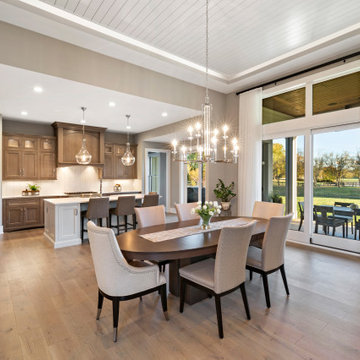
Modern farmhouse describes this open concept, light and airy ranch home with modern and rustic touches. Precisely positioned on a large lot the owners enjoy gorgeous sunrises from the back left corner of the property with no direct sunlight entering the 14’x7’ window in the front of the home. After living in a dark home for many years, large windows were definitely on their wish list. Three generous sliding glass doors encompass the kitchen, living and great room overlooking the adjacent horse farm and backyard pond. A rustic hickory mantle from an old Ohio barn graces the fireplace with grey stone and a limestone hearth. Rustic brick with scraped mortar adds an unpolished feel to a beautiful built-in buffet.
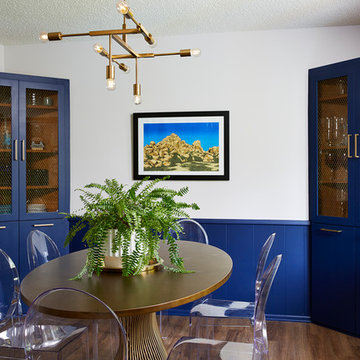
Aménagement d'une salle à manger rétro fermée et de taille moyenne avec un mur blanc, un sol en bois brun, une cheminée standard, un manteau de cheminée en brique et un sol marron.
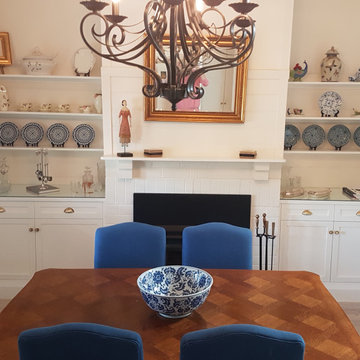
A cosy Dining Area for intimate dinners with friends. Surrounded by pieces bought by the client from France
Idées déco pour une salle à manger campagne fermée et de taille moyenne avec parquet clair, une cheminée standard et un manteau de cheminée en brique.
Idées déco pour une salle à manger campagne fermée et de taille moyenne avec parquet clair, une cheminée standard et un manteau de cheminée en brique.

Aménagement d'une petite salle à manger ouverte sur le salon bord de mer avec un mur blanc, parquet foncé, une cheminée standard, un manteau de cheminée en brique et un sol marron.

Aménagement d'une grande salle à manger ouverte sur le salon scandinave avec un mur blanc, sol en béton ciré, un poêle à bois, un manteau de cheminée en béton, un sol blanc et un plafond en bois.

Réalisation d'une salle à manger ouverte sur le salon tradition de taille moyenne avec un mur multicolore, parquet foncé, une cheminée standard, un manteau de cheminée en carrelage et un sol marron.
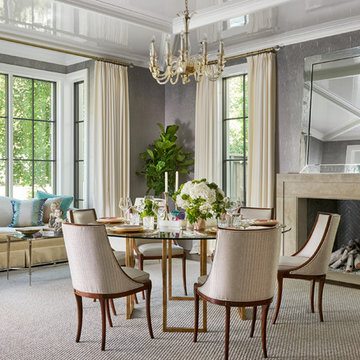
Cette photo montre une salle à manger chic avec un mur gris, moquette, une cheminée standard, un manteau de cheminée en pierre et un sol beige.

Photo by Costas Picadas
Idée de décoration pour une grande salle à manger design avec un sol en bois brun, une cheminée standard, un manteau de cheminée en brique, un mur blanc et un sol marron.
Idée de décoration pour une grande salle à manger design avec un sol en bois brun, une cheminée standard, un manteau de cheminée en brique, un mur blanc et un sol marron.

Cantilevered circular dining area floating on top of the magnificent lap pool, with mosaic Hands of God tiled swimming pool. The glass wall opens up like an aircraft hanger door blending the outdoors with the indoors. Basement, 1st floor & 2nd floor all look into this space. basement has the game room, the pool, jacuzzi, home theatre and sauna
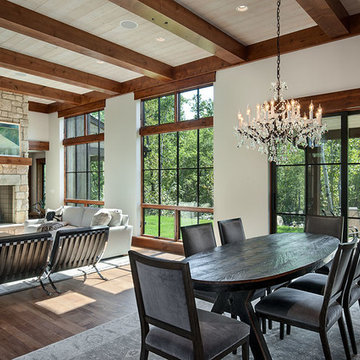
The dining room is adjacent to the a porch, providing an al fresco option when weather permits.
Roger Wade photo.
Cette image montre une petite salle à manger ouverte sur le salon traditionnelle avec un mur blanc, un sol en bois brun, une cheminée standard, un manteau de cheminée en pierre et un sol marron.
Cette image montre une petite salle à manger ouverte sur le salon traditionnelle avec un mur blanc, un sol en bois brun, une cheminée standard, un manteau de cheminée en pierre et un sol marron.
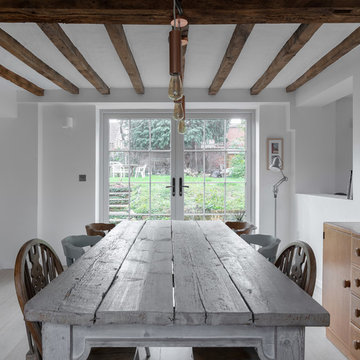
Peter Landers
Aménagement d'une salle à manger ouverte sur le salon campagne de taille moyenne avec un mur blanc, parquet clair, une cheminée standard, un manteau de cheminée en brique et un sol beige.
Aménagement d'une salle à manger ouverte sur le salon campagne de taille moyenne avec un mur blanc, parquet clair, une cheminée standard, un manteau de cheminée en brique et un sol beige.
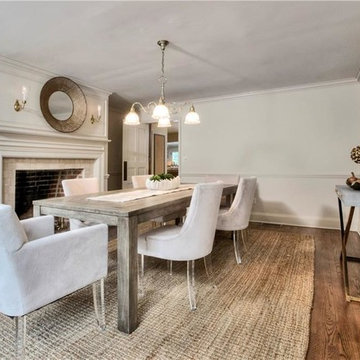
Exemple d'une salle à manger chic fermée et de taille moyenne avec un mur gris, parquet foncé, une cheminée standard et un manteau de cheminée en brique.
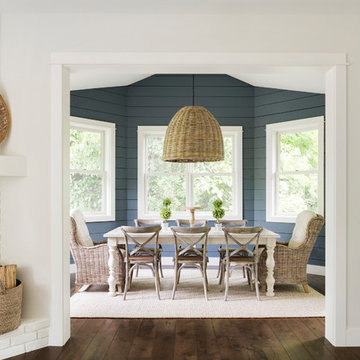
Dining room in modern french country project.
Idées déco pour une salle à manger moderne de taille moyenne avec un mur bleu, parquet foncé, une cheminée d'angle, un manteau de cheminée en brique et un sol marron.
Idées déco pour une salle à manger moderne de taille moyenne avec un mur bleu, parquet foncé, une cheminée d'angle, un manteau de cheminée en brique et un sol marron.
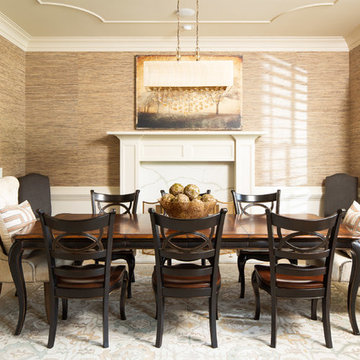
Photo Credit: David Cannon; Design: Michelle Mentzer
Instagram: @newriverbuildingco
Aménagement d'une salle à manger campagne fermée et de taille moyenne avec un mur marron, parquet clair, une cheminée standard, un sol beige et un manteau de cheminée en carrelage.
Aménagement d'une salle à manger campagne fermée et de taille moyenne avec un mur marron, parquet clair, une cheminée standard, un sol beige et un manteau de cheminée en carrelage.
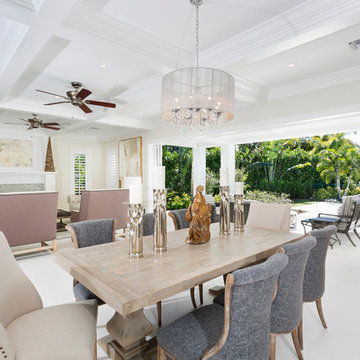
Réalisation d'une salle à manger ouverte sur le salon ethnique avec un mur blanc, un sol en carrelage de céramique, une cheminée standard, un manteau de cheminée en plâtre et un sol blanc.
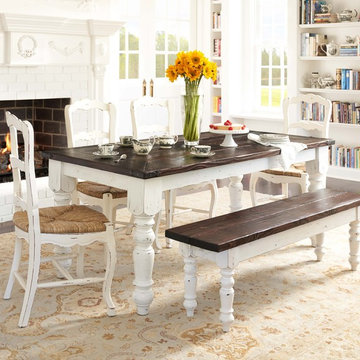
The Meryton Table is inspired by French country kitchens of the past. The table features a sturdy planked top and turned legs.
Tabletop is available in our classic Espresso or Distressed White finish. Optional hammered steel corner brackets in Black or Copper can be added. Light assembly required (comes assembled for local pickup).
All of our tables are handcrafted from solid wood in our woodworking shop in Fort Mill, South Carolina. Our furniture is finished with a multi-step process of distressing and hand-applying varnish to give each piece the look of a cherished antique. Each of our works showcase the natural characteristics of wood, including variations in color, mineral streaks, knots and burls. In addition, our finishing process highlights the organic texture of wood with its pores, ridges, slits and grooves; each piece is a tactile work of art that is truly meant to be appreciated by touch. Every decorative bracket is made from steel, hand-cut and meticulously hammered to create a one-of-a-kind rustic accent for our wood furniture.
Available for local pickup or shipment within 5-7 business days.
DIMENSIONS:
Overall: 72" long x 36" wide x 30" high
Tabletop: 1.5" thick
Apron: 3.5" high
Weight: 132 pounds
CARE AND MAINTENANCE:
Dust with a soft, dry lint-free cloth.
Soak up any water immediately with a soft, dry cloth.
Avoid the use of harsh chemicals or abrasive cleaners.
Photo Credit: Michael Blevins

The formal dining room of this updated 1940's Custom Cape Ranch features custom built-in display shelves to seamlessly match the classically detailed arched doorways and original wainscot paneling in the living room, dining room, stair hall and bedrooms which were kept and refinished, as were the many original red brick fireplaces found in most rooms. These and other Traditional features, such as the traditional chandelier lighting fixture, were kept to balance the contemporary renovations resulting in a Transitional style throughout the home. Large windows and French doors were added to allow ample natural light to enter the home. The mainly white interior enhances this light and brightens a previously dark home.
Architect: T.J. Costello - Hierarchy Architecture + Design, PLLC
Interior Designer: Helena Clunies-Ross

Cette image montre une petite salle à manger chalet avec un mur marron, un poêle à bois, un manteau de cheminée en métal et un sol bleu.

Aménagement d'une salle à manger ouverte sur le salon contemporaine de taille moyenne avec un mur blanc, sol en béton ciré, un poêle à bois, un manteau de cheminée en métal et un sol gris.
Idées déco de salles à manger avec une cheminée et tous types de manteaux de cheminée
9