Idées déco de salles à manger avec une cheminée et un manteau de cheminée en béton
Trier par :
Budget
Trier par:Populaires du jour
201 - 220 sur 971 photos
1 sur 3
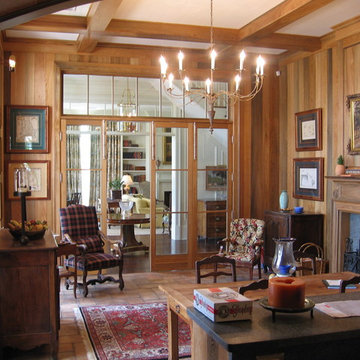
Keeping room, with Sinker Cypress walls and beams.
Cette image montre une grande salle à manger traditionnelle fermée avec un mur marron, un sol en brique, une cheminée standard et un manteau de cheminée en béton.
Cette image montre une grande salle à manger traditionnelle fermée avec un mur marron, un sol en brique, une cheminée standard et un manteau de cheminée en béton.
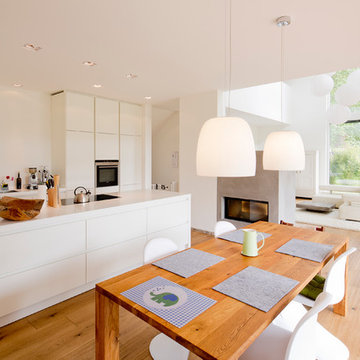
Aménagement d'une grande salle à manger ouverte sur le salon scandinave avec un mur blanc, parquet clair, un manteau de cheminée en béton et une cheminée double-face.
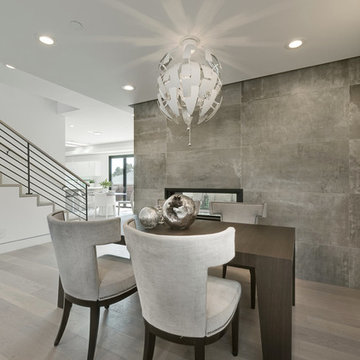
Idées déco pour une salle à manger ouverte sur le salon contemporaine de taille moyenne avec un sol en bois brun, une cheminée standard, un sol beige, un mur gris et un manteau de cheminée en béton.
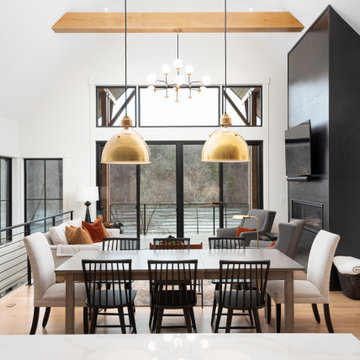
Exemple d'une salle à manger ouverte sur la cuisine de taille moyenne avec un mur blanc, un sol en bois brun, une cheminée ribbon, un manteau de cheminée en béton et un plafond voûté.
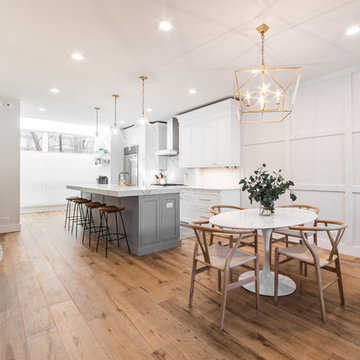
Ryan Ocasio Photography
Aménagement d'une grande salle à manger ouverte sur le salon classique avec un mur blanc, un sol en bois brun, une cheminée standard, un manteau de cheminée en béton et un sol marron.
Aménagement d'une grande salle à manger ouverte sur le salon classique avec un mur blanc, un sol en bois brun, une cheminée standard, un manteau de cheminée en béton et un sol marron.
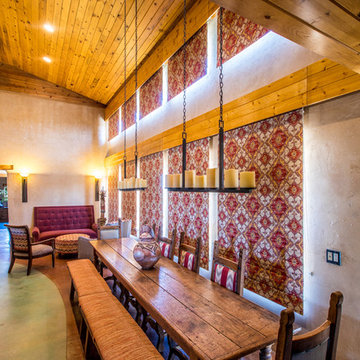
The open concept living, dining and kitchen areas preserve views of the home with motorized roman shades to maintain the internal temperature in this passive solar home.
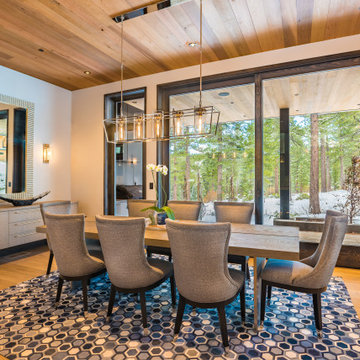
A contemporary dining room that seats 8 and designed to entertain with the open kitchen and great room. Under the table is a blue hexagon hair-on-hide area rug, comfortable upholstered chairs and a contemporary table design that has a thick oak top with metal legs and an inlaid metal running down the center.
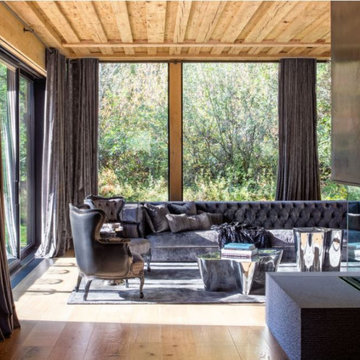
This stunning custom four sided glass fireplace with traditional logset boasts the largest flames on the market and safe-to-touch glass with our Patent-Pending dual pane glass cooling system.
Fireplace Manufacturer: Acucraft Fireplaces
Architect: Eigelberger
Contractor: Brikor Associates
Interior Furnishing: Chalissima
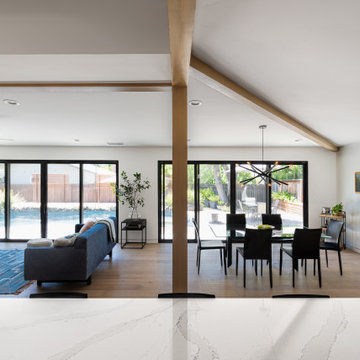
Idées déco pour une salle à manger ouverte sur le salon rétro de taille moyenne avec un mur blanc, parquet clair, une cheminée double-face, un manteau de cheminée en béton, un sol marron et poutres apparentes.
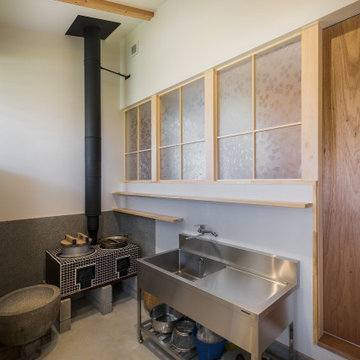
Cette image montre une petite salle à manger design fermée avec un mur blanc, sol en béton ciré, un poêle à bois, un manteau de cheminée en béton, un sol gris, poutres apparentes et du lambris de bois.
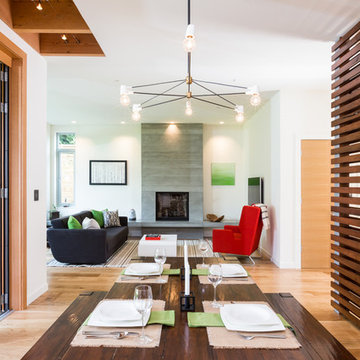
Contractor: Naikoon Contracting Ltd
Photography: Ema Peter
Idées déco pour une salle à manger ouverte sur le salon contemporaine de taille moyenne avec un mur blanc, parquet clair, un sol marron, une cheminée standard et un manteau de cheminée en béton.
Idées déco pour une salle à manger ouverte sur le salon contemporaine de taille moyenne avec un mur blanc, parquet clair, un sol marron, une cheminée standard et un manteau de cheminée en béton.
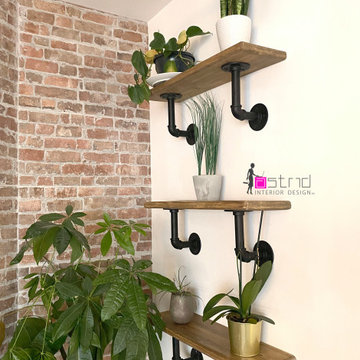
Embellishment and furnishing of a two bedrooms and two bathrooms flat situated in London.
Dining chairs from Peppermill Interiors, dining table from Wayfair, Artwork from Etsy Uk, shelves from us, Lighting from Maison Du Monde Uk, Kitchen island designed and made by us, Sofa from Willow and Hall, rug from wayfair, Bio ethanol fireplace from Ebay, sideboard from maison du Monde, golden accessories from Melody Maison and Zara Home.
The walls were initially white the brick on the walls are cladding so actual bricks that has been finely slices to be fitted on a plasterboard wall.
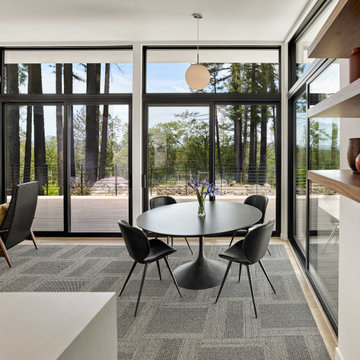
Aménagement d'une petite salle à manger ouverte sur la cuisine avec parquet clair, une cheminée standard et un manteau de cheminée en béton.
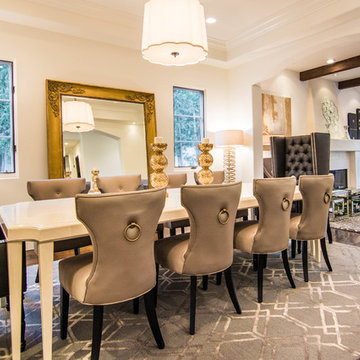
Inspiration pour une grande salle à manger ouverte sur le salon traditionnelle avec un mur blanc, parquet foncé, une cheminée standard, un manteau de cheminée en béton et un sol marron.
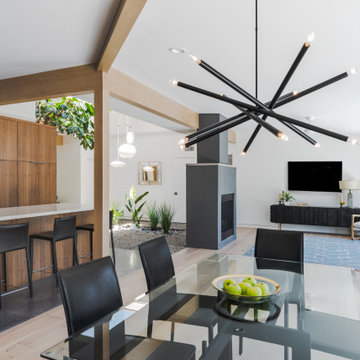
Cette image montre une salle à manger ouverte sur le salon vintage de taille moyenne avec un mur blanc, parquet clair, une cheminée double-face, un manteau de cheminée en béton, un sol marron et poutres apparentes.
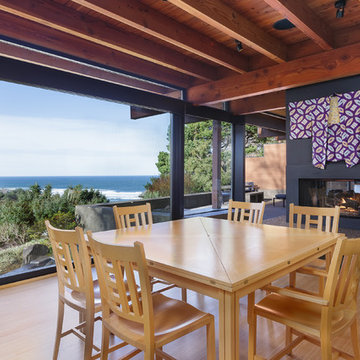
Réalisation d'une grande salle à manger ouverte sur le salon asiatique avec une cheminée double-face, un manteau de cheminée en béton, parquet en bambou et un sol beige.
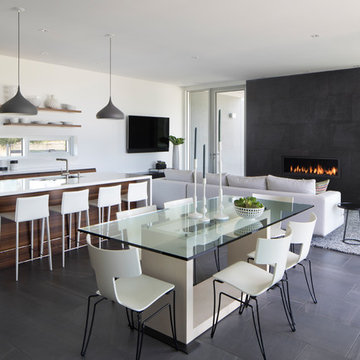
Photo: Paul Dyer
Exemple d'une grande salle à manger ouverte sur le salon tendance avec un mur blanc, un sol en carrelage de porcelaine, une cheminée ribbon, un manteau de cheminée en béton et un sol blanc.
Exemple d'une grande salle à manger ouverte sur le salon tendance avec un mur blanc, un sol en carrelage de porcelaine, une cheminée ribbon, un manteau de cheminée en béton et un sol blanc.
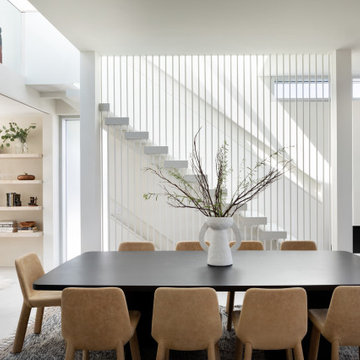
Réalisation d'une salle à manger design de taille moyenne avec un mur blanc, sol en béton ciré, une cheminée standard, un manteau de cheminée en béton et un sol gris.
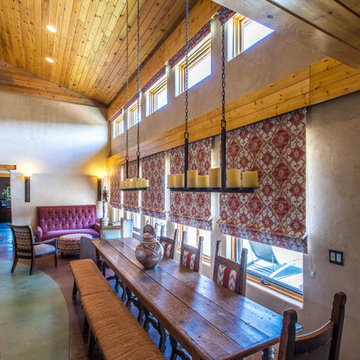
The open concept living, dining and kitchen areas preserve views of the home with motorized roman shades to maintain the internal temperature in this passive solar home.
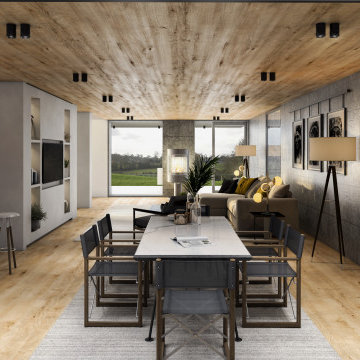
This grand designs house is part earth sheltered. It has a concrete structure set into the slope of the site with a simple timber structure above at first floor. The interior space is flooded with daylight from the sides and from above. The open plan living spaces are ideal for a younger family who like to spend lots of time outside in the garden space.
Idées déco de salles à manger avec une cheminée et un manteau de cheminée en béton
11