Idées déco de salles à manger avec une cheminée et un manteau de cheminée en carrelage
Trier par :
Budget
Trier par:Populaires du jour
61 - 80 sur 3 633 photos
1 sur 3

A custom-cut piece of glass tops a Saarinen tulip table base framed by a curvaceous silk-velvet settee and a wood bench stands in place of a conventional dining set in the dining area. “I didn’t want the clutter of a lot of chairs” Jane says. “It would have interfered with the calm of the room.”
Timber bamboo, lustrous overscale Vietnamese pottery, a trio of sparkling Thai mirrors, and nearly a dozen candles interspersed with smooth dark stones enhance the dining area’s grown-up appeal.

Aménagement d'une salle à manger campagne avec une banquette d'angle, un mur vert, parquet clair, une cheminée standard, un manteau de cheminée en carrelage, un sol marron, poutres apparentes et du papier peint.
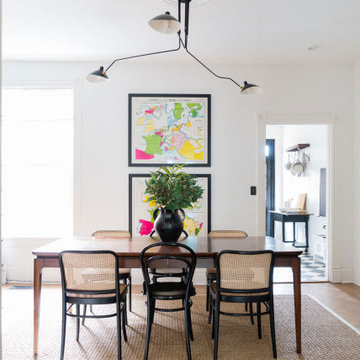
Inspiration pour une salle à manger traditionnelle fermée avec un mur blanc, un sol en bois brun, une cheminée standard, un manteau de cheminée en carrelage et un sol marron.
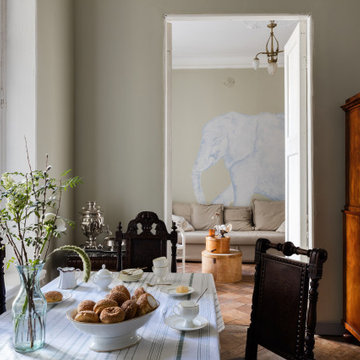
Cette image montre une salle à manger ouverte sur le salon bohème de taille moyenne avec un mur multicolore, un sol en bois brun, un poêle à bois, un manteau de cheminée en carrelage et un sol marron.
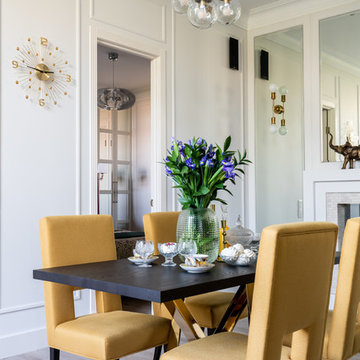
фотограф: Василий Буланов
Aménagement d'une grande salle à manger classique avec un mur blanc, sol en stratifié, une cheminée standard, un manteau de cheminée en carrelage et un sol beige.
Aménagement d'une grande salle à manger classique avec un mur blanc, sol en stratifié, une cheminée standard, un manteau de cheminée en carrelage et un sol beige.
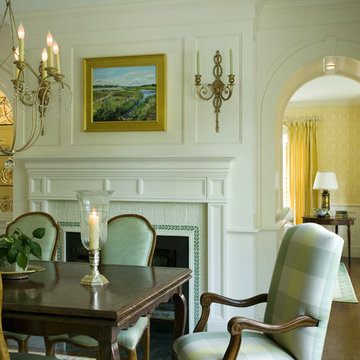
Réalisation d'une rideau de salle à manger tradition fermée avec une cheminée standard et un manteau de cheminée en carrelage.

This multi-functional dining room is designed to reflect our client's eclectic and industrial vibe. From the distressed fabric on our custom swivel chairs to the reclaimed wood on the dining table, this space welcomes you in to cozy and have a seat. The highlight is the custom flooring, which carries slate-colored porcelain hex from the mudroom toward the dining room, blending into the light wood flooring with an organic feel. The metallic porcelain tile and hand blown glass pendants help round out the mixture of elements, and the result is a welcoming space for formal dining or after-dinner reading!
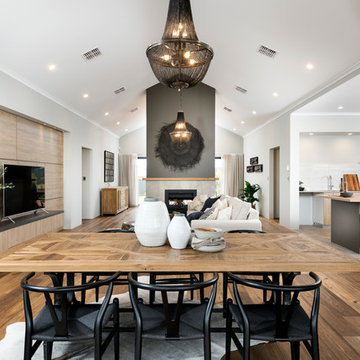
D-Max Photography
Idée de décoration pour une grande salle à manger ouverte sur le salon tradition avec une cheminée double-face, un manteau de cheminée en carrelage, un mur blanc et parquet clair.
Idée de décoration pour une grande salle à manger ouverte sur le salon tradition avec une cheminée double-face, un manteau de cheminée en carrelage, un mur blanc et parquet clair.

Idées déco pour une salle à manger ouverte sur la cuisine moderne de taille moyenne avec un mur gris, un sol en ardoise, une cheminée standard, un manteau de cheminée en carrelage et un sol marron.
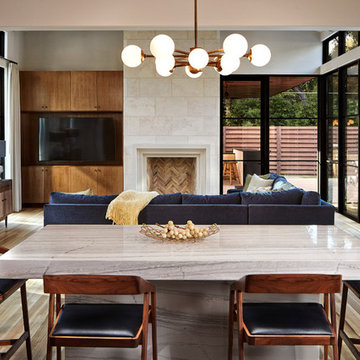
Aaron Dougherty Photography
Aménagement d'une salle à manger contemporaine avec un mur blanc, parquet clair, une cheminée standard, un manteau de cheminée en carrelage et éclairage.
Aménagement d'une salle à manger contemporaine avec un mur blanc, parquet clair, une cheminée standard, un manteau de cheminée en carrelage et éclairage.
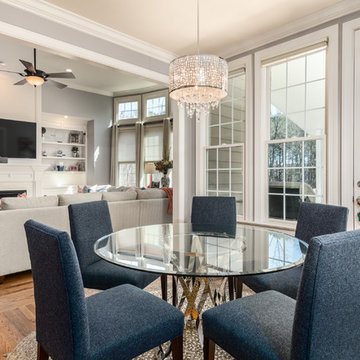
My client wanted a table that can seat up to six but not too big that it overwhelms the space. I used a glass table, I also wanted to bring some of the navy blue into this area so I chose these upholstered chairs. Photo done by C&J Studios.
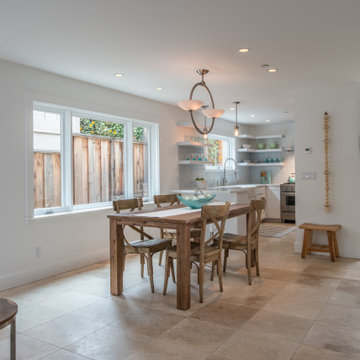
The open floorplan concept works extremely well in this narrow space. New limestone tile flooring brings the Dining, Kitchen, and Family rooms together.
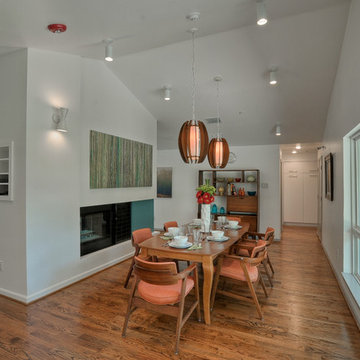
Aménagement d'une salle à manger ouverte sur le salon rétro de taille moyenne avec un mur blanc, une cheminée double-face, parquet foncé, un manteau de cheminée en carrelage et éclairage.
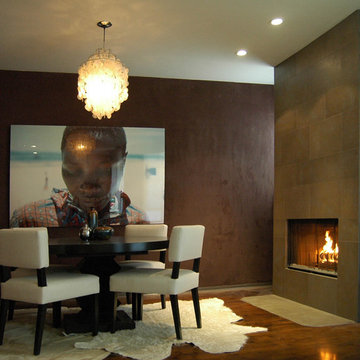
Exemple d'une salle à manger moderne avec parquet foncé, un manteau de cheminée en carrelage et une cheminée ribbon.
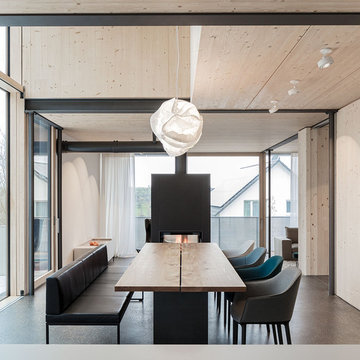
Jürgen Pollak
Idée de décoration pour une très grande salle à manger ouverte sur le salon minimaliste avec une cheminée double-face et un manteau de cheminée en carrelage.
Idée de décoration pour une très grande salle à manger ouverte sur le salon minimaliste avec une cheminée double-face et un manteau de cheminée en carrelage.

Light filled combined living and dining area, overlooking the garden. Walls: Dulux Grey Pebble 100%. Floor Tiles: Milano Stone Limestone Mistral. Tiled feature on pillars and fireplace - Silvabella by D'Amelio Stone. Fireplace: Horizon 1100 GasFire. All internal selections as well as furniture and accessories by Moda Interiors.
Photographed by DMax Photography
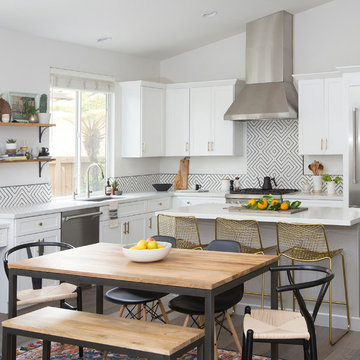
Inspiration pour une salle à manger ouverte sur le salon traditionnelle de taille moyenne avec un sol marron, parquet foncé, un mur blanc, une cheminée standard et un manteau de cheminée en carrelage.
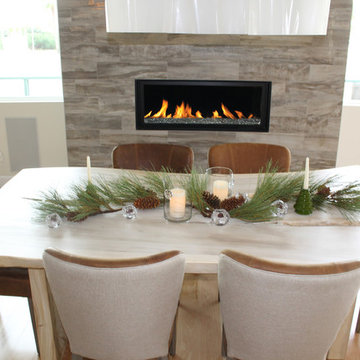
The gorgeous grey tile surround fireplace, two-toned brown leather chairs, white hand-blown glass chandelier, and organically shaped light wood table is a neutral color palette dream.
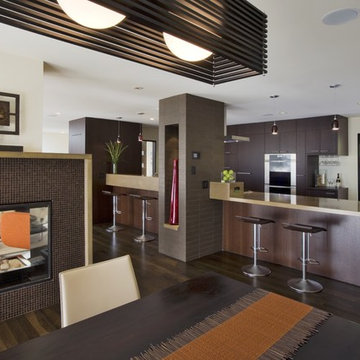
Dining room and fireplace
Cette photo montre une salle à manger tendance avec un manteau de cheminée en carrelage et une cheminée double-face.
Cette photo montre une salle à manger tendance avec un manteau de cheminée en carrelage et une cheminée double-face.
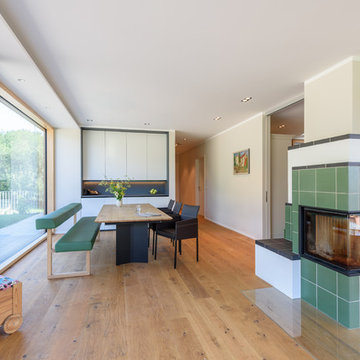
Cette photo montre une salle à manger ouverte sur le salon tendance de taille moyenne avec un mur beige, un sol en bois brun, une cheminée d'angle, un manteau de cheminée en carrelage et un sol marron.
Idées déco de salles à manger avec une cheminée et un manteau de cheminée en carrelage
4