Idées déco de salles à manger avec une cheminée et un plafond à caissons
Trier par :
Budget
Trier par:Populaires du jour
161 - 180 sur 326 photos
1 sur 3
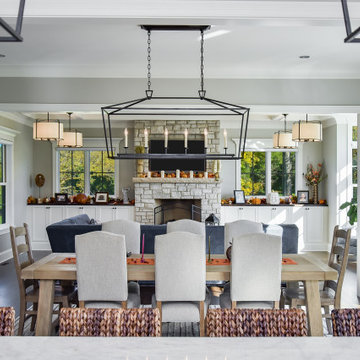
A view into the family room through the breakfast area from the island.
Exemple d'une grande salle à manger chic avec un mur gris, un sol en bois brun, une cheminée standard, un manteau de cheminée en pierre, un sol marron et un plafond à caissons.
Exemple d'une grande salle à manger chic avec un mur gris, un sol en bois brun, une cheminée standard, un manteau de cheminée en pierre, un sol marron et un plafond à caissons.
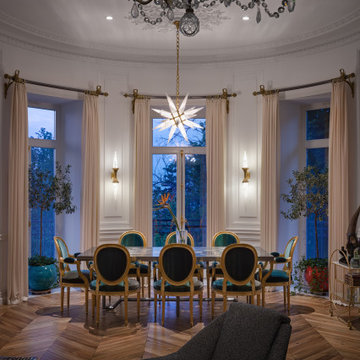
Этот интерьер – переплетение богатого опыта дизайнера, отменного вкуса заказчицы, тонко подобранных антикварных и современных элементов.
Началось все с того, что в студию Юрия Зименко обратилась заказчица, которая точно знала, что хочет получить и была настроена активно участвовать в подборе предметного наполнения. Апартаменты, расположенные в исторической части Киева, требовали незначительной корректировки планировочного решения. И дизайнер легко адаптировал функционал квартиры под сценарий жизни конкретной семьи. Сегодня общая площадь 200 кв. м разделена на гостиную с двумя входами-выходами (на кухню и в коридор), спальню, гардеробную, ванную комнату, детскую с отдельной ванной комнатой и гостевой санузел.
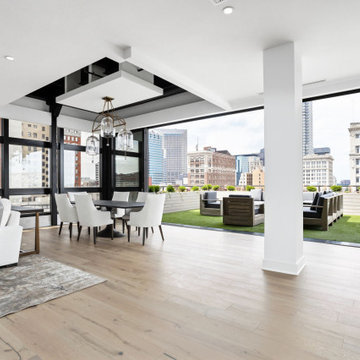
Dining room, with contemporary lighting from restoration hardware, restoration hardware furniture and sliding glass doors.
Réalisation d'une grande salle à manger ouverte sur le salon design avec un mur blanc, parquet clair, cheminée suspendue, un manteau de cheminée en pierre, un sol multicolore et un plafond à caissons.
Réalisation d'une grande salle à manger ouverte sur le salon design avec un mur blanc, parquet clair, cheminée suspendue, un manteau de cheminée en pierre, un sol multicolore et un plafond à caissons.
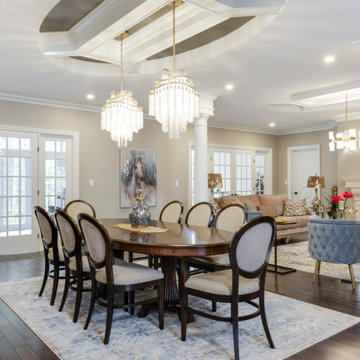
These elegant living and dining rooms were designed and built for clients who wanted space to entertain a large extended family with many guests. The OakWood team made sure to listen to our clients' vision and deliver on their expectations at every step of they way. The result is a lavish yet functional space that is ready to host plenty of large gatherings for many years to come.
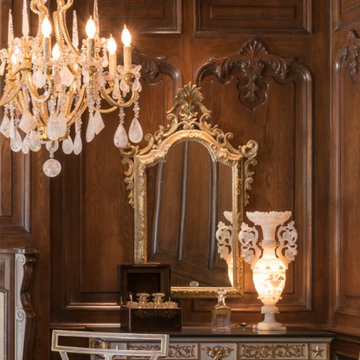
Close-up of details on console, chandelier, lamp, and wonderful panelling and fireplace
Idée de décoration pour une grande salle à manger fermée avec un mur marron, parquet foncé, une cheminée standard, un manteau de cheminée en pierre, un sol marron, un plafond à caissons et du lambris.
Idée de décoration pour une grande salle à manger fermée avec un mur marron, parquet foncé, une cheminée standard, un manteau de cheminée en pierre, un sol marron, un plafond à caissons et du lambris.
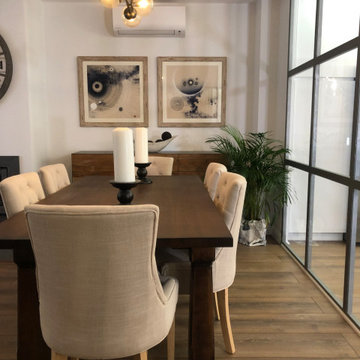
Aménagement d'une salle à manger ouverte sur le salon bord de mer de taille moyenne avec un mur blanc, un sol en bois brun, un poêle à bois, un manteau de cheminée en plâtre, un sol marron et un plafond à caissons.
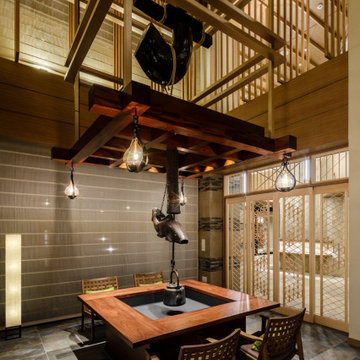
Cette photo montre une grande salle à manger en bois avec un sol en carrelage de porcelaine, une cheminée standard, un manteau de cheminée en bois, un sol gris et un plafond à caissons.
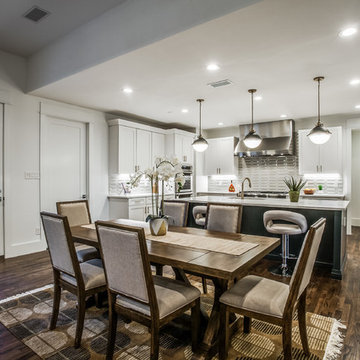
Step into the expansive dining room, seamlessly integrated into the open concept layout of the home. This grand room welcomes guests with its spaciousness and elegance. Adjacent to the dining area, a sleek wet bar offers convenience and style, perfect for entertaining and socializing.
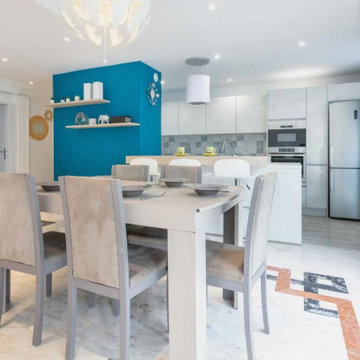
Cette image montre une grande salle à manger ouverte sur le salon design avec un mur bleu, un sol en marbre, une cheminée standard, un manteau de cheminée en bois, un sol blanc, un plafond à caissons et boiseries.
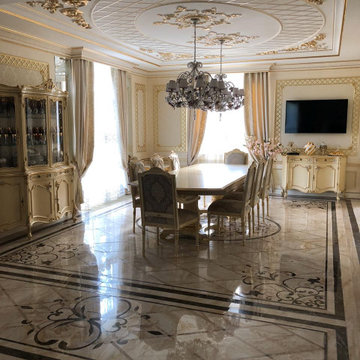
Проект выполнен совместно с дизайнером Анной Чуманковой
Réalisation d'une grande salle à manger tradition avec une cheminée standard, un sol beige et un plafond à caissons.
Réalisation d'une grande salle à manger tradition avec une cheminée standard, un sol beige et un plafond à caissons.
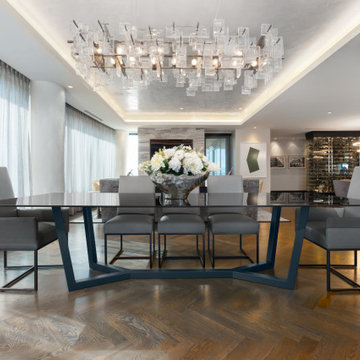
Idée de décoration pour une salle à manger tradition de taille moyenne avec un mur gris, un sol en bois brun, une cheminée standard, un manteau de cheminée en pierre, un sol gris et un plafond à caissons.
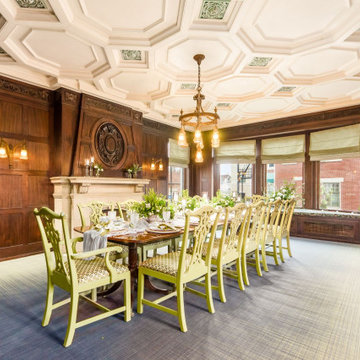
Aménagement d'une salle à manger éclectique en bois avec moquette, une cheminée standard, un manteau de cheminée en béton, un sol gris et un plafond à caissons.
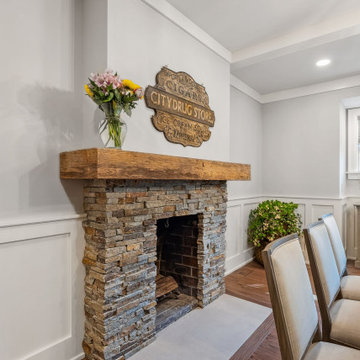
Just off the Home Bar and the family room is a cozy dining room complete with fireplace and reclaimed wood mantle. With a coffered ceiling, new window, and new doors, this is a lovely place to hang out after a meal.
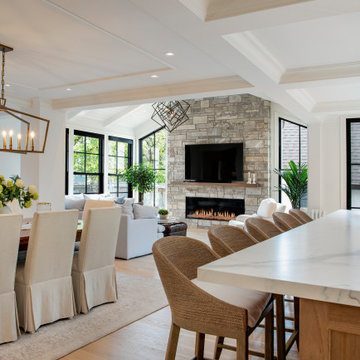
Open to the kitchen and the family room, the dining room is the heart of the house.
Cette image montre une grande salle à manger ouverte sur la cuisine traditionnelle avec parquet clair, une cheminée ribbon, un manteau de cheminée en pierre et un plafond à caissons.
Cette image montre une grande salle à manger ouverte sur la cuisine traditionnelle avec parquet clair, une cheminée ribbon, un manteau de cheminée en pierre et un plafond à caissons.
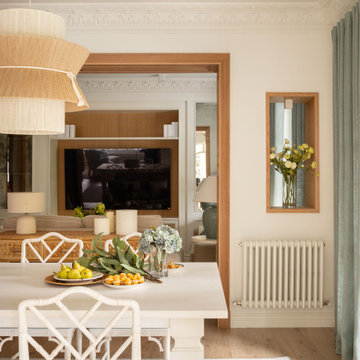
Cette photo montre une grande salle à manger ouverte sur le salon chic avec un mur blanc, sol en stratifié, une cheminée standard, un manteau de cheminée en bois, un sol marron et un plafond à caissons.
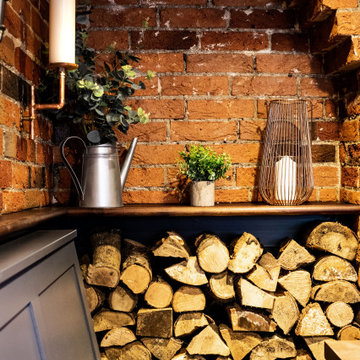
Having worked ten years in hospitality, I understand the challenges of restaurant operation and how smart interior design can make a huge difference in overcoming them.
This once country cottage café needed a facelift to bring it into the modern day but we honoured its already beautiful features by stripping back the lack lustre walls to expose the original brick work and constructing dark paneling to contrast.
The rustic bar was made out of 100 year old floorboards and the shelves and lighting fixtures were created using hand-soldered scaffold pipe for an industrial edge. The old front of house bar was repurposed to make bespoke banquet seating with storage, turning the high traffic hallway area from an avoid zone for couples to an enviable space for groups.
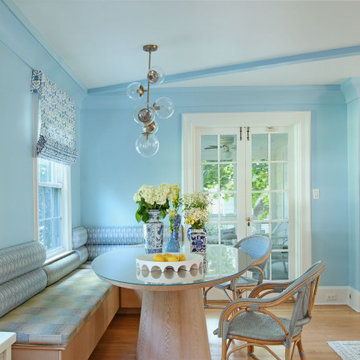
Beautiful custom Banquette.
Exemple d'une salle à manger chic fermée et de taille moyenne avec un mur bleu, un sol en bois brun, une cheminée standard, un manteau de cheminée en pierre, un sol marron et un plafond à caissons.
Exemple d'une salle à manger chic fermée et de taille moyenne avec un mur bleu, un sol en bois brun, une cheminée standard, un manteau de cheminée en pierre, un sol marron et un plafond à caissons.
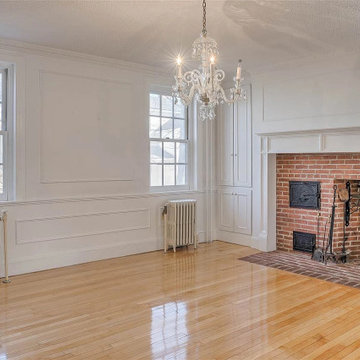
Exemple d'une très grande salle à manger ouverte sur le salon victorienne avec un mur gris, un sol en bois brun, une cheminée standard, un manteau de cheminée en brique, un sol marron et un plafond à caissons.
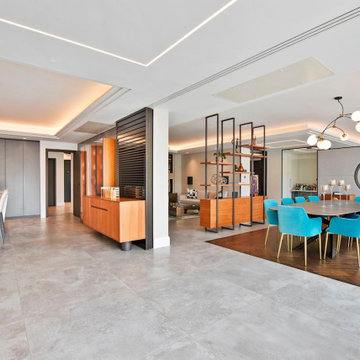
Cette photo montre une grande salle à manger ouverte sur le salon tendance avec un mur beige, parquet foncé, une cheminée standard, un manteau de cheminée en pierre, un sol marron, un plafond à caissons, du papier peint et éclairage.
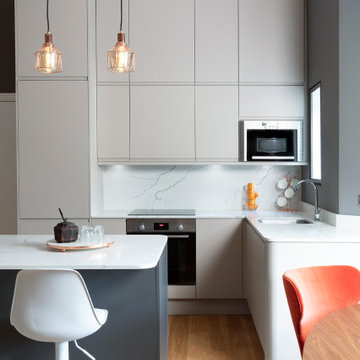
Airy but moody lounge/dining for this Chelsea flat that was designed for short term lets.
Cette image montre une salle à manger ouverte sur la cuisine design de taille moyenne avec un mur gris, un sol en bois brun, une cheminée standard, un manteau de cheminée en plâtre, un sol beige et un plafond à caissons.
Cette image montre une salle à manger ouverte sur la cuisine design de taille moyenne avec un mur gris, un sol en bois brun, une cheminée standard, un manteau de cheminée en plâtre, un sol beige et un plafond à caissons.
Idées déco de salles à manger avec une cheminée et un plafond à caissons
9