Idées déco de salles à manger avec une cheminée et un plafond en bois
Trier par :
Budget
Trier par:Populaires du jour
201 - 220 sur 292 photos
1 sur 3
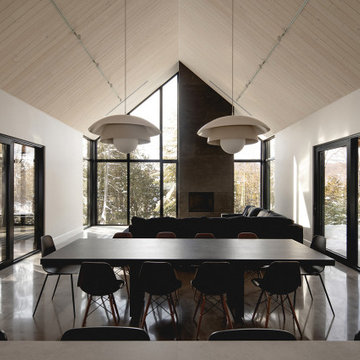
Réalisation d'une grande salle à manger ouverte sur le salon design avec un mur blanc, sol en béton ciré, une cheminée standard, un manteau de cheminée en béton, un sol gris et un plafond en bois.
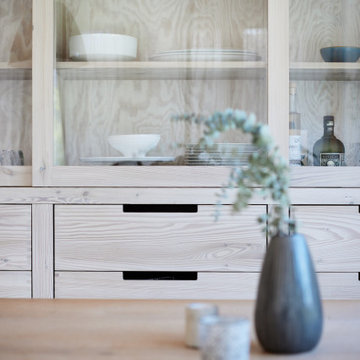
Inspiration pour une salle à manger ouverte sur le salon nordique de taille moyenne avec un mur blanc, sol en béton ciré, un poêle à bois, un manteau de cheminée en plâtre, un sol gris et un plafond en bois.
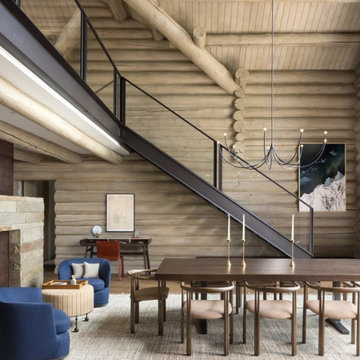
Remodel and addition of a single-family rustic log cabin. This project was a fun challenge of preserving the original structure’s character while revitalizing the space and fusing it with new, more modern additions. Every surface in this house was attended to, creating a unified and contemporary, yet cozy, mountain aesthetic. This was accomplished through preserving and refurbishing the existing log architecture and exposed timber ceilings and blending new log veneer assemblies with the original log structure. Finish carpentry was paramount in handcrafting new floors, custom cabinetry, and decorative metal stairs to interact with the existing building. The centerpiece of the house is a two-story tall, custom stone and metal patinaed, double-sided fireplace that meets the ceiling and scribes around the intricate log purlin structure seamlessly above. Three sides of this house are surrounded by ponds and streams. Large wood decks and a cedar hot tub were constructed to soak in the Teton views. Particular effort was made to preserve and improve landscaping that is frequently enjoyed by moose, elk, and bears that also live in the area.
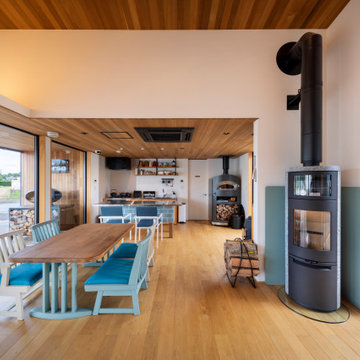
洗練された空間で
薪ストーブをお選びください
北総線印西牧の原駅。区画整理された閑静な住宅地を抜け、しばらく走ると穏やかな北総の田園風景の中に、大屋根のカフェを思わせる建物。印西市竜腹寺に2020年新装移転オープンした弊社ショールームがございます。経験豊富なスタッフに薪ストーブのことならなんでもご相談ください。 ショールームへお越しの際は、お電話またはご来店の予約フォームでご予約ください。
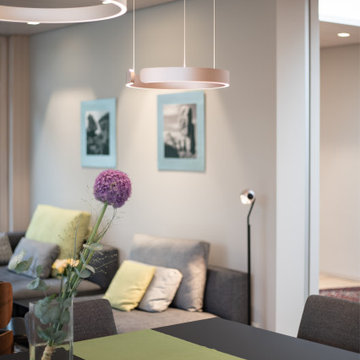
Hier noch ein Bild der Kombination aus verschiedenen Occhio Mito Leuchten. Die wunderbaren leichten Farben und verschiedenen Größen, bringen Leichtigkeit und Poesie.
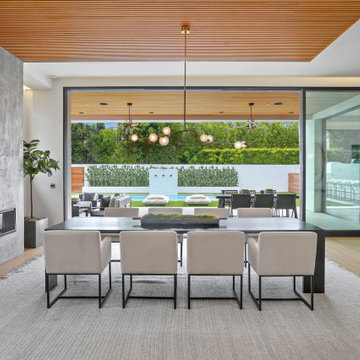
Modern Dining Room in an open floor plan, sits between the Living Room, Kitchen and Outdoor Patio. The modern electric fireplace wall is finished in distressed grey plaster. Modern Dining Room Furniture in Black and white is paired with a sculptural glass chandelier. Floor to ceiling windows and modern sliding glass doors expand the living space to the outdoors.
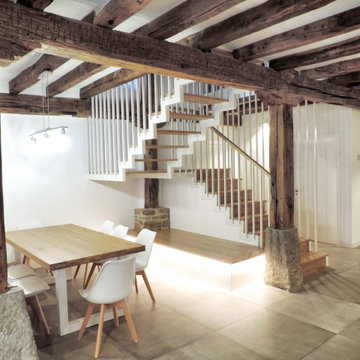
Réalisation d'une grande salle à manger ouverte sur la cuisine chalet avec un mur blanc, un sol en carrelage de porcelaine, une cheminée d'angle, un sol gris et un plafond en bois.
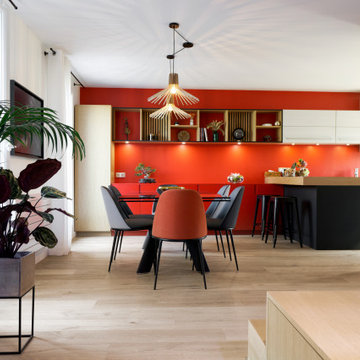
Inspiration pour une salle à manger ouverte sur le salon design de taille moyenne avec un mur rouge, un sol en carrelage de céramique, un poêle à bois et un plafond en bois.
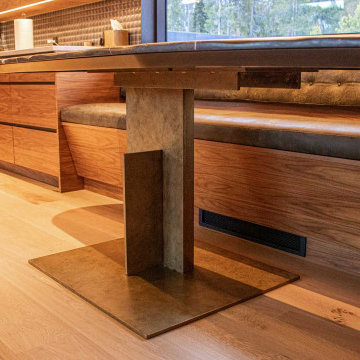
The Ross Peak Great Room Guillotine Fireplace is the perfect focal point for this contemporary room. The guillotine fireplace door consists of a custom formed brass mesh door, providing a geometric element when the door is closed. The fireplace surround is Natural Etched Steel, with a complimenting brass mantle. Shown with custom niche for Fireplace Tools.
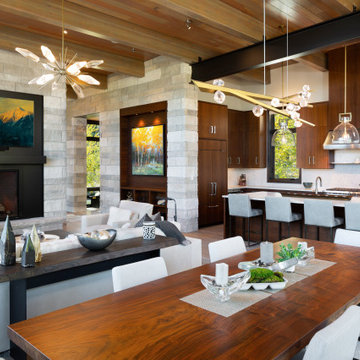
Idées déco pour une salle à manger ouverte sur la cuisine moderne avec une cheminée standard, un manteau de cheminée en pierre et un plafond en bois.
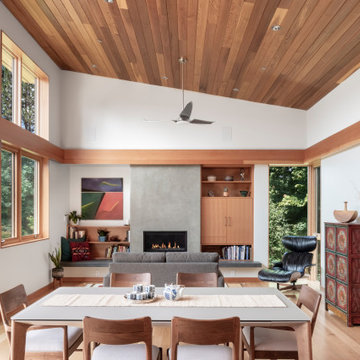
2 Sisters
Location: Portland, OR
Type: Custom Homes
Credits
Design: Matthew O. Daby - M.O.Daby Design
Interior design: Angela Mechaley - M.O.Daby Design
Construction: Cellar Ridge Construction
Structural engineer: BKE Inc.
Landscape designer: Method Landscape Architecture
Photography: KLIK Concepts
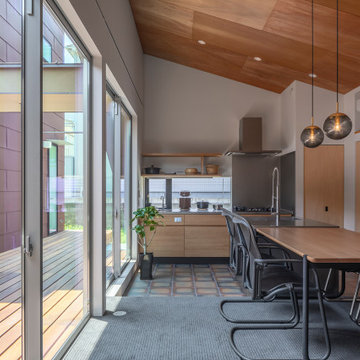
Cette photo montre une salle à manger ouverte sur le salon avec un mur blanc, une cheminée standard, un manteau de cheminée en métal, un sol gris et un plafond en bois.

外部デッキは既存のものを生かしました。右にキッチン入り口ドアが見えています。この手前に配膳スペースが隠れています。
Idée de décoration pour une salle à manger minimaliste de taille moyenne avec un mur blanc, un sol en bois brun, un poêle à bois, un manteau de cheminée en carrelage, un sol beige et un plafond en bois.
Idée de décoration pour une salle à manger minimaliste de taille moyenne avec un mur blanc, un sol en bois brun, un poêle à bois, un manteau de cheminée en carrelage, un sol beige et un plafond en bois.
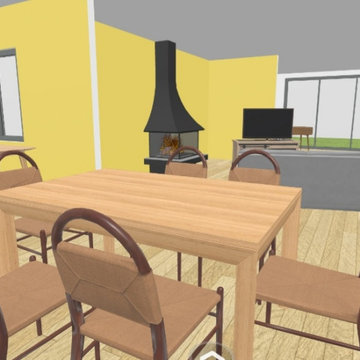
Inspiration pour une grande salle à manger rustique avec sol en stratifié, une cheminée standard, un manteau de cheminée en brique, un sol beige et un plafond en bois.
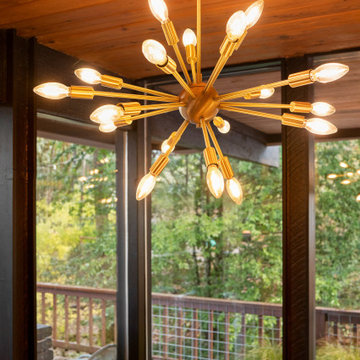
Idées déco pour une salle à manger rétro avec un mur multicolore, un sol en liège, une cheminée standard, un manteau de cheminée en brique, un sol beige et un plafond en bois.
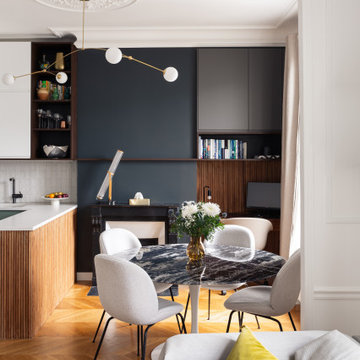
Les conduits de cheminées sont souvent perçus comme une contrainte. Nous aimons les travailler comme des atouts. Dans ce projet, ils font la transition entre deux usages.
La peinture anthracite apporte de la profondeur. L'étagère en noyer fait le lien entre les niches de la cuisine et les rangements hauts du bureau.
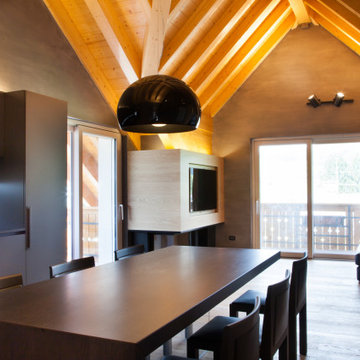
Idées déco pour une salle à manger ouverte sur le salon moderne de taille moyenne avec un mur gris, un sol en bois brun, une cheminée d'angle, un manteau de cheminée en pierre, un sol marron et un plafond en bois.
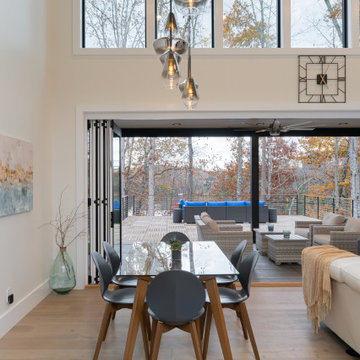
Idées déco pour une salle à manger ouverte sur le salon moderne de taille moyenne avec un mur blanc, parquet clair, une cheminée ribbon, un manteau de cheminée en plâtre, un sol beige et un plafond en bois.
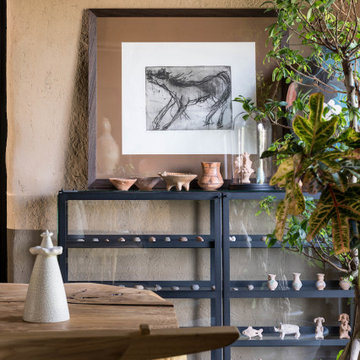
Collection of ceramics and arts next to the dining table.
Idée de décoration pour une grande salle à manger ouverte sur la cuisine tradition avec un mur marron, un sol en carrelage de céramique, une cheminée standard, un sol gris et un plafond en bois.
Idée de décoration pour une grande salle à manger ouverte sur la cuisine tradition avec un mur marron, un sol en carrelage de céramique, une cheminée standard, un sol gris et un plafond en bois.

Modern Dining Room in an open floor plan, sits between the Living Room, Kitchen and Outdoor Patio. The modern electric fireplace wall is finished in distressed grey plaster. Modern Dining Room Furniture in Black and white is paired with a sculptural glass chandelier. Floor to ceiling windows and modern sliding glass doors expand the living space to the outdoors.
Idées déco de salles à manger avec une cheminée et un plafond en bois
11