Idées déco de salles à manger avec une cheminée et un sol multicolore
Trier par :
Budget
Trier par:Populaires du jour
221 - 240 sur 339 photos
1 sur 3
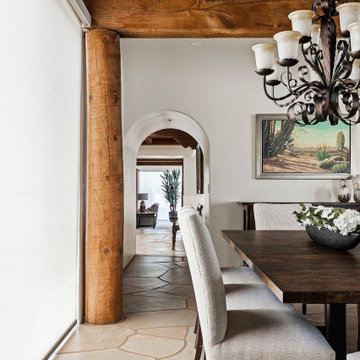
Cette photo montre une grande salle à manger ouverte sur le salon chic avec un sol en calcaire, une cheminée standard, un sol multicolore et poutres apparentes.
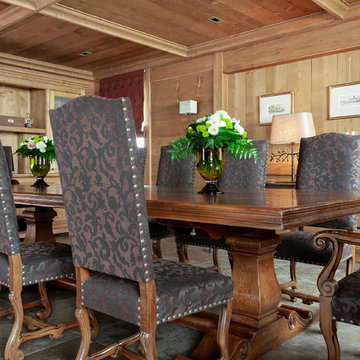
neil davis
Exemple d'une grande salle à manger ouverte sur le salon éclectique avec un sol en carrelage de céramique, cheminée suspendue, un manteau de cheminée en bois et un sol multicolore.
Exemple d'une grande salle à manger ouverte sur le salon éclectique avec un sol en carrelage de céramique, cheminée suspendue, un manteau de cheminée en bois et un sol multicolore.
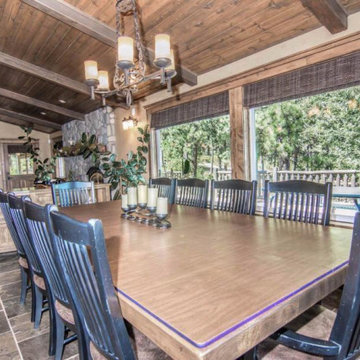
Open concept dining with slate floors and knotty alder woodwork.
Cette photo montre une salle à manger ouverte sur la cuisine montagne de taille moyenne avec un mur beige, un sol en ardoise, une cheminée standard, un manteau de cheminée en pierre et un sol multicolore.
Cette photo montre une salle à manger ouverte sur la cuisine montagne de taille moyenne avec un mur beige, un sol en ardoise, une cheminée standard, un manteau de cheminée en pierre et un sol multicolore.
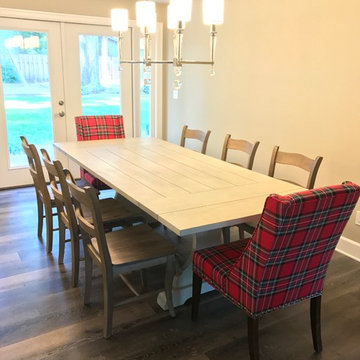
Monogram Interior Design
Idées déco pour une grande salle à manger ouverte sur la cuisine classique avec un mur beige, sol en stratifié, une cheminée standard, un manteau de cheminée en brique et un sol multicolore.
Idées déco pour une grande salle à manger ouverte sur la cuisine classique avec un mur beige, sol en stratifié, une cheminée standard, un manteau de cheminée en brique et un sol multicolore.
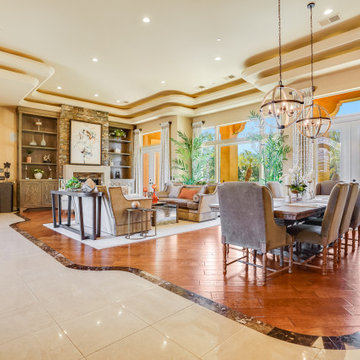
Réalisation d'une grande salle à manger ouverte sur le salon tradition avec un mur beige, un sol en marbre, une cheminée standard, un manteau de cheminée en pierre de parement, un sol multicolore et un plafond décaissé.
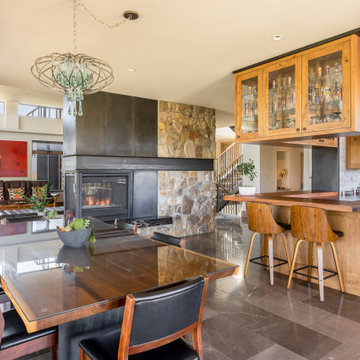
Open Concept Kitchen, Dining, and Family Room
Idée de décoration pour une salle à manger ouverte sur la cuisine bohème de taille moyenne avec une cheminée double-face, un manteau de cheminée en métal et un sol multicolore.
Idée de décoration pour une salle à manger ouverte sur la cuisine bohème de taille moyenne avec une cheminée double-face, un manteau de cheminée en métal et un sol multicolore.
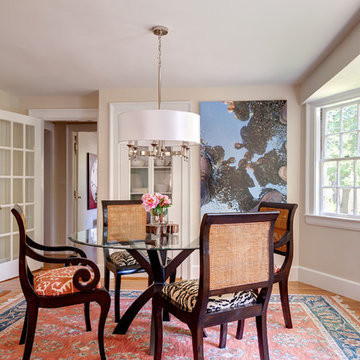
http://315concordroad.com
Charm and character prevail in this fabulous Colonial. Hardwood floors and an abundance of windows provide natural light in the open design. The adjoining dining room and family room is ideal for entertaining. The kitchen has a separate dining area and is updated with granite counter tops and stainless steel appliances. A front to back living room with a wood burning fireplace leads to a sunroom that offers privacy and views of the beautiful yard. The master suite with a walk in closet completes the second floor. Perfect for summer night gatherings is a large deck, patio and beautiful pergola on the magnificent grounds. A two car garage includes a separate entrance with an additional room designed for an art studio or workshop. Conveniently located near major commuter routes to Boston and Cambridge.
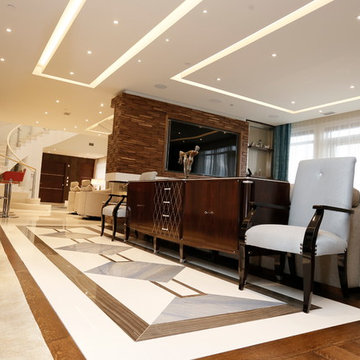
Photo By :
Ella M.
Idées déco pour une grande salle à manger moderne avec un mur blanc, un sol en calcaire, une cheminée double-face, un manteau de cheminée en bois et un sol multicolore.
Idées déco pour une grande salle à manger moderne avec un mur blanc, un sol en calcaire, une cheminée double-face, un manteau de cheminée en bois et un sol multicolore.
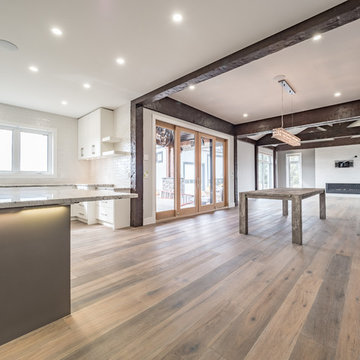
Home Builder Stretch Construction
Inspiration pour une salle à manger ouverte sur la cuisine chalet de taille moyenne avec un mur gris, un sol en bois brun, une cheminée standard, un manteau de cheminée en carrelage et un sol multicolore.
Inspiration pour une salle à manger ouverte sur la cuisine chalet de taille moyenne avec un mur gris, un sol en bois brun, une cheminée standard, un manteau de cheminée en carrelage et un sol multicolore.
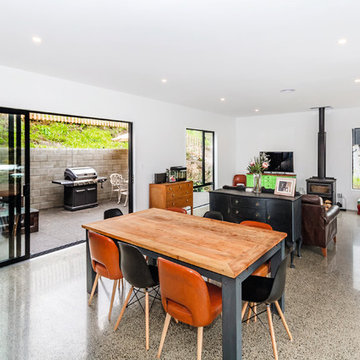
Réalisation d'une salle à manger minimaliste avec un mur blanc, sol en béton ciré, une cheminée standard et un sol multicolore.
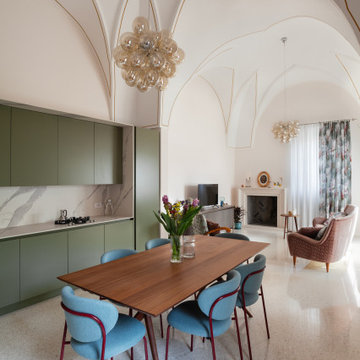
In fase progettuale si è deciso di demolire il muro di separazione tra le due stanze a stella per la realizzazione di un open space soggiorno-cucina di circa 40 mq.
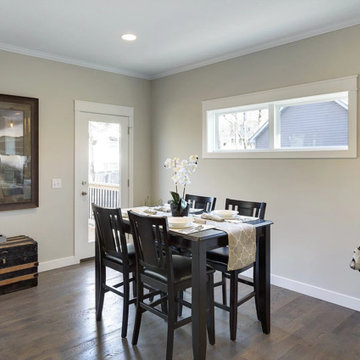
custom made metal fireplace surround and kitchen hood
Cette image montre une salle à manger ouverte sur la cuisine design de taille moyenne avec un mur gris, un sol en bois brun, une cheminée standard et un sol multicolore.
Cette image montre une salle à manger ouverte sur la cuisine design de taille moyenne avec un mur gris, un sol en bois brun, une cheminée standard et un sol multicolore.
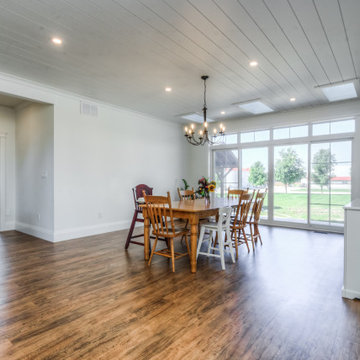
Réalisation d'une salle à manger champêtre de taille moyenne avec un mur blanc, un sol en bois brun, une cheminée double-face, un manteau de cheminée en pierre, un sol multicolore et un plafond en lambris de bois.
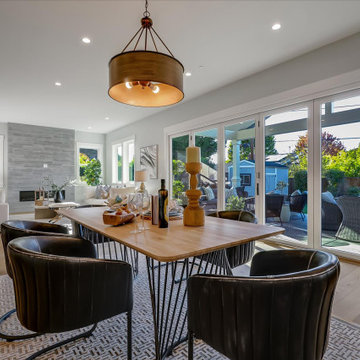
Réalisation d'une grande salle à manger marine avec un mur gris, un sol en bois brun, une cheminée standard, un manteau de cheminée en pierre et un sol multicolore.
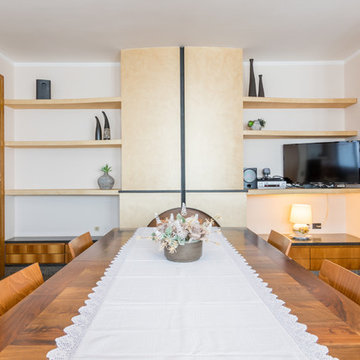
Idée de décoration pour une très grande salle à manger ouverte sur le salon minimaliste avec un mur beige, un sol en marbre, un poêle à bois, un manteau de cheminée en métal et un sol multicolore.
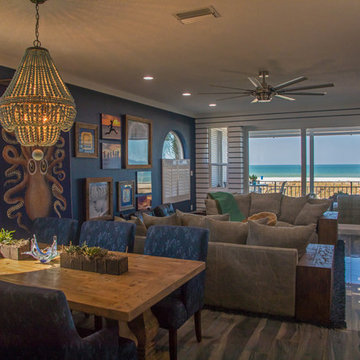
BEL Photography
Inspiration pour une grande salle à manger marine avec un mur bleu, un sol en carrelage de céramique, une cheminée standard, un manteau de cheminée en plâtre et un sol multicolore.
Inspiration pour une grande salle à manger marine avec un mur bleu, un sol en carrelage de céramique, une cheminée standard, un manteau de cheminée en plâtre et un sol multicolore.
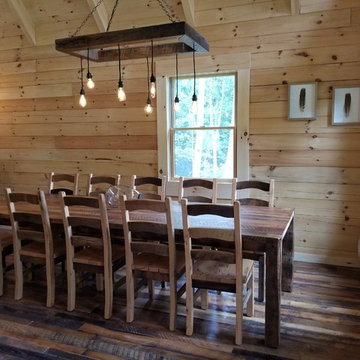
Inspiration pour une salle à manger ouverte sur la cuisine chalet avec un sol en bois brun, une cheminée standard, un manteau de cheminée en pierre et un sol multicolore.
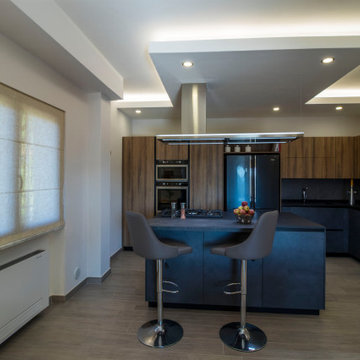
Cucina modello way di Snidero. Isola centrale con top in gress porcellanato scuro. Colori scuri per una cucina accattivante e allo stesso momento elegante. Cappa modello Lumen isola 175 della Falmec.
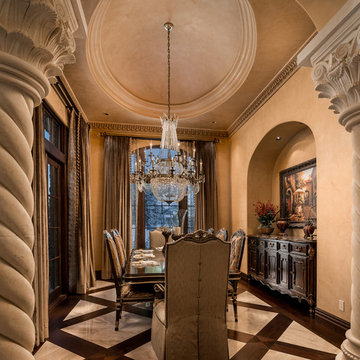
World Renowned Architecture Firm Fratantoni Design created this beautiful home! They design home plans for families all over the world in any size and style. They also have in-house Interior Designer Firm Fratantoni Interior Designers and world class Luxury Home Building Firm Fratantoni Luxury Estates! Hire one or all three companies to design and build and or remodel your home!
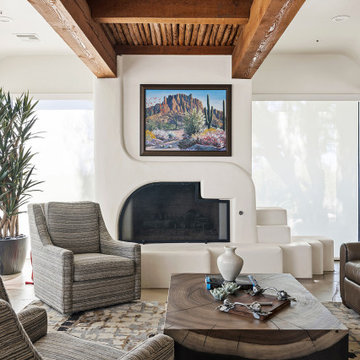
Aménagement d'une grande salle à manger ouverte sur le salon classique avec un sol en calcaire, une cheminée standard, un sol multicolore et poutres apparentes.
Idées déco de salles à manger avec une cheminée et un sol multicolore
12