Idées déco de salles à manger avec une cheminée ribbon et aucune cheminée
Trier par :
Budget
Trier par:Populaires du jour
121 - 140 sur 74 687 photos
1 sur 3
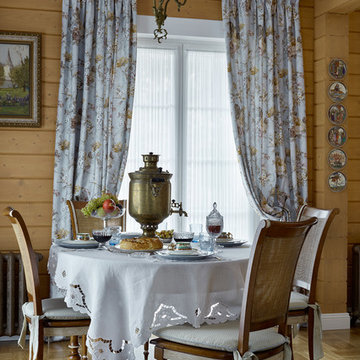
Дизайнер Екатерина Владимирова, фото Сергей Ананьев
Inspiration pour une petite salle à manger bohème avec un sol en bois brun, un mur marron, aucune cheminée et un sol marron.
Inspiration pour une petite salle à manger bohème avec un sol en bois brun, un mur marron, aucune cheminée et un sol marron.

Surrounded by canyon views and nestled in the heart of Orange County, this 9,000 square foot home encompasses all that is “chic”. Clean lines, interesting textures, pops of color, and an emphasis on art were all key in achieving this contemporary but comfortable sophistication.
Photography by Chad Mellon
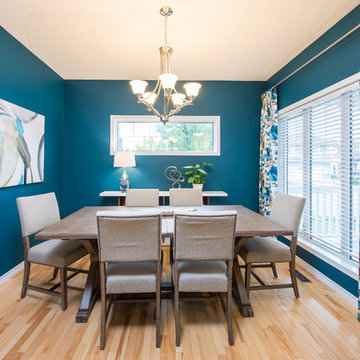
The formal dining room is right at the foyer and I wanted to make a great first impression. We gave the dining room a facelift by painting walls a bold and vibrant colour, adding custom drapery and a new dining set!
Pictures taken by the talanted Demetri Foto
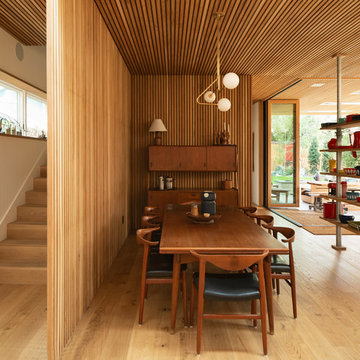
Dane Cronin
Idées déco pour une salle à manger ouverte sur le salon rétro avec parquet clair et aucune cheminée.
Idées déco pour une salle à manger ouverte sur le salon rétro avec parquet clair et aucune cheminée.
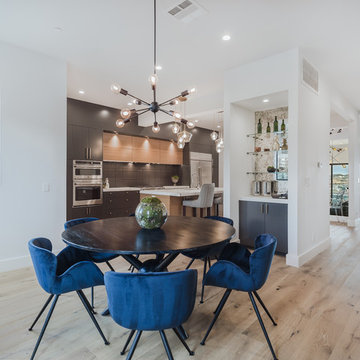
Inspiration pour une salle à manger ouverte sur le salon vintage de taille moyenne avec parquet clair, aucune cheminée, un mur blanc et un sol beige.
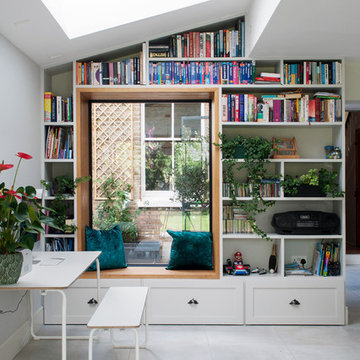
Aménagement d'une petite salle à manger classique avec un mur blanc, aucune cheminée et un sol gris.
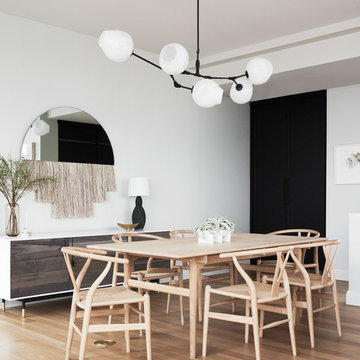
Idées déco pour une salle à manger scandinave avec un mur blanc, parquet clair, aucune cheminée et éclairage.

Aménagement d'une grande salle à manger contemporaine fermée avec un mur blanc, parquet clair, un sol beige et aucune cheminée.
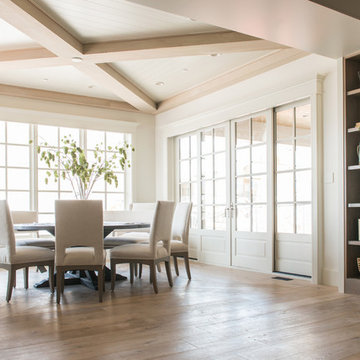
Rebecca Westover
Réalisation d'une salle à manger ouverte sur le salon tradition de taille moyenne avec un mur blanc, parquet clair, aucune cheminée et un sol beige.
Réalisation d'une salle à manger ouverte sur le salon tradition de taille moyenne avec un mur blanc, parquet clair, aucune cheminée et un sol beige.

Cette image montre une salle à manger ouverte sur la cuisine design de taille moyenne avec parquet clair, un sol blanc, un mur multicolore et aucune cheminée.
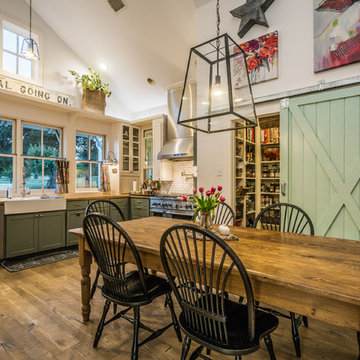
Inspiration pour une grande salle à manger ouverte sur la cuisine rustique avec un sol en bois brun et aucune cheminée.

Stephanie Johnson, architect.
Jeffrey Jakucyk, photographer.
David A Millett, interiors.
Aménagement d'une salle à manger classique fermée et de taille moyenne avec un mur beige, parquet foncé et aucune cheminée.
Aménagement d'une salle à manger classique fermée et de taille moyenne avec un mur beige, parquet foncé et aucune cheminée.

Albatron Rustic White Oak 9/16 x 9 ½ x 96”
Albatron: This light white washed hardwood floor inspired by snowy mountains brings elegance to your home. This hardwood floor offers a light wire brushed texture.
Specie: Rustic French White Oak
Appearance:
Color: Light White
Variation: Moderate
Properties:
Durability: Dense, strong, excellent resistance.
Construction: T&G, 3 Ply Engineered floor. The use of Heveas or Rubber core makes this floor environmentally friendly.
Finish: 8% UV acrylic urethane with scratch resistant by Klumpp
Sizes: 9/16 x 9 ½ x 96”, (85% of its board), with a 3.2mm wear layer.
Warranty: 25 years limited warranty.
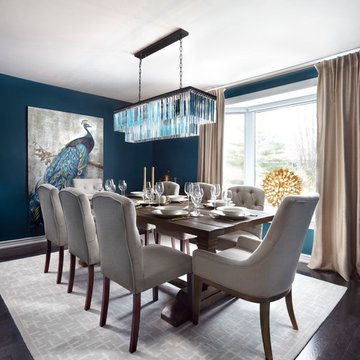
This dining room was designed to create a moody and cozy atmosphere. The dark blue wall colour ads an element of drama, contrasted by a gold branch sculpture on the wall and two sconces on the farther end. A heritage rustic dining table is softened by tufted cream coloured linen dining chairs and accented with gold cutlery.
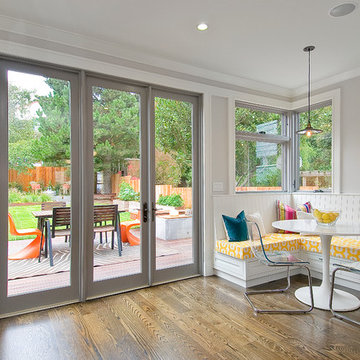
A typical post-1906 Noe Valley house is simultaneously restored, expanded and redesigned to keep what works and rethink what doesn’t. The front façade, is scraped and painted a crisp monochrome white—it worked. The new asymmetrical gabled rear addition takes the place of a windowless dead end box that didn’t. A “Great kitchen”, open yet formally defined living and dining rooms, a generous master suite, and kid’s rooms with nooks and crannies, all make for a newly designed house that straddles old and new.
Structural Engineer: Gregory Paul Wallace SE
General Contractor: Cardea Building Co.
Photographer: Open Homes Photography

A custom bookcase for cookbook collection was built from recycled wood. Maker was found at a local home show in Portland. All furniture pieces were made or found and selected/designed maximizing height to accentuate tall ceilings. The vestibule in the background shows tiny space added by new nib walls as entry way to existing bathroom. Designer hand-painted stripes on the wall when an appropriate wallpaper could not be located. Photo by Lincoln Barbour

This Greenlake area home is the result of an extensive collaboration with the owners to recapture the architectural character of the 1920’s and 30’s era craftsman homes built in the neighborhood. Deep overhangs, notched rafter tails, and timber brackets are among the architectural elements that communicate this goal.
Given its modest 2800 sf size, the home sits comfortably on its corner lot and leaves enough room for an ample back patio and yard. An open floor plan on the main level and a centrally located stair maximize space efficiency, something that is key for a construction budget that values intimate detailing and character over size.

Open modern dining room with neutral finishes.
Idées déco pour une grande salle à manger ouverte sur la cuisine moderne avec un mur beige, parquet clair, aucune cheminée, un sol beige et du lambris.
Idées déco pour une grande salle à manger ouverte sur la cuisine moderne avec un mur beige, parquet clair, aucune cheminée, un sol beige et du lambris.
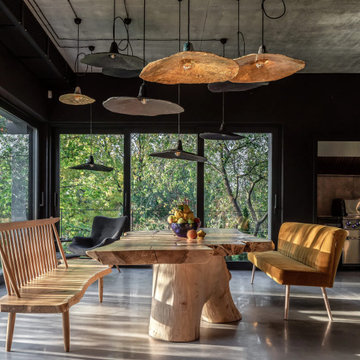
At home, even the walls heal. Especially when they are Pantone-styled. Recently, the Pantone Institute of colour selected the “classic blue” to be the colour of 2020, and a year ago we decided that the walls inside the Ridnyi House should be the same.
The first floor consists of a large living room, dining room, kitchen, and professional barbecue area. The living room with a fireplace is spacious and soft in its colour scheme. The designer ceramic vases with ikebanas fill the space with senses and flowers. Two floors have merged in the dining room, creating plenty of room for white loose clouds by Serhii Makhno.
large wooden bench and an Elephant armchair wait for dinner to be served. And dinner is being cooked in the kitchen — there are light oak slabs instead of the countertop. The barbecue area can easily become a terrace — the windows can be adjusted.large wooden bench and an Elephant armchair wait for dinner to be served. And dinner is being cooked in the kitchen — there are light oak slabs instead of the countertop. The barbecue area can easily become a terrace — the windows can be adjusted.

This Australian-inspired new construction was a successful collaboration between homeowner, architect, designer and builder. The home features a Henrybuilt kitchen, butler's pantry, private home office, guest suite, master suite, entry foyer with concealed entrances to the powder bathroom and coat closet, hidden play loft, and full front and back landscaping with swimming pool and pool house/ADU.
Idées déco de salles à manger avec une cheminée ribbon et aucune cheminée
7