Idées déco de salles à manger avec une cheminée ribbon et un manteau de cheminée en carrelage
Trier par :
Budget
Trier par:Populaires du jour
221 - 240 sur 301 photos
1 sur 3
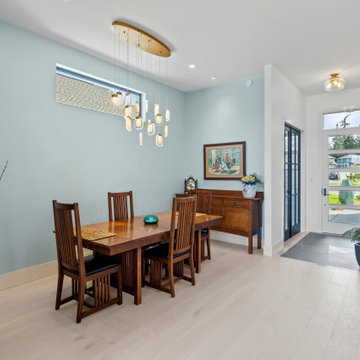
Ocean Bank is a contemporary style oceanfront home located in Chemainus, BC. We broke ground on this home in March 2021. Situated on a sloped lot, Ocean Bank includes 3,086 sq.ft. of finished space over two floors.
The main floor features 11′ ceilings throughout. However, the ceiling vaults to 16′ in the Great Room. Large doors and windows take in the amazing ocean view.
The Kitchen in this custom home is truly a beautiful work of art. The 10′ island is topped with beautiful marble from Vancouver Island. A panel fridge and matching freezer, a large butler’s pantry, and Wolf range are other desirable features of this Kitchen. Also on the main floor, the double-sided gas fireplace that separates the Living and Dining Rooms is lined with gorgeous tile slabs. The glass and steel stairwell railings were custom made on site.
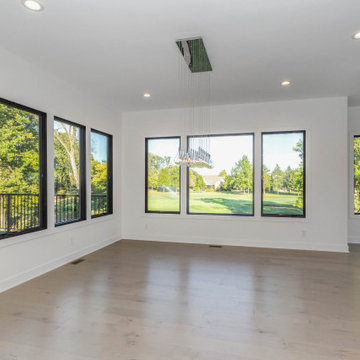
Dining room with double sided fireplace to hearth room.
Inspiration pour une grande salle à manger minimaliste avec un mur blanc, une cheminée ribbon, un manteau de cheminée en carrelage et un sol gris.
Inspiration pour une grande salle à manger minimaliste avec un mur blanc, une cheminée ribbon, un manteau de cheminée en carrelage et un sol gris.
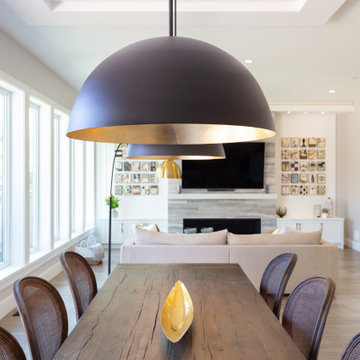
Clay Construction | clayconstruction.ca | 604-560-8727 | Duy Nguyen Photography
Réalisation d'une salle à manger ouverte sur le salon tradition de taille moyenne avec un mur blanc, un sol en bois brun, une cheminée ribbon, un manteau de cheminée en carrelage et un sol marron.
Réalisation d'une salle à manger ouverte sur le salon tradition de taille moyenne avec un mur blanc, un sol en bois brun, une cheminée ribbon, un manteau de cheminée en carrelage et un sol marron.
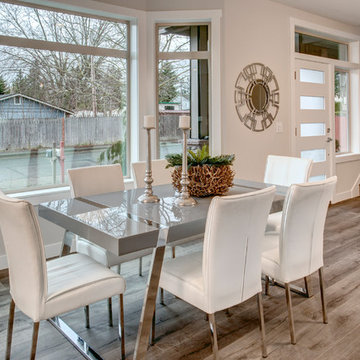
John G. Wilbanks
Idée de décoration pour une salle à manger ouverte sur la cuisine tradition de taille moyenne avec un mur beige, parquet clair, une cheminée ribbon, un manteau de cheminée en carrelage et un sol beige.
Idée de décoration pour une salle à manger ouverte sur la cuisine tradition de taille moyenne avec un mur beige, parquet clair, une cheminée ribbon, un manteau de cheminée en carrelage et un sol beige.
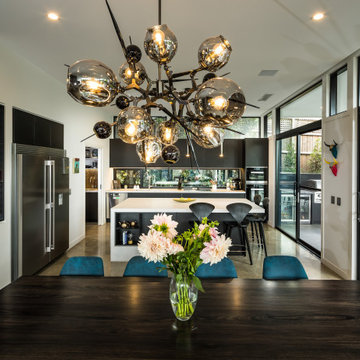
The open plan kitchen, living, dining incorporates polished floors, large sliding doors.
Aménagement d'une grande salle à manger ouverte sur le salon avec un mur blanc, sol en béton ciré, une cheminée ribbon, un manteau de cheminée en carrelage et un sol gris.
Aménagement d'une grande salle à manger ouverte sur le salon avec un mur blanc, sol en béton ciré, une cheminée ribbon, un manteau de cheminée en carrelage et un sol gris.

We’ve carefully crafted every inch of this home to bring you something never before seen in this area! Modern front sidewalk and landscape design leads to the architectural stone and cedar front elevation, featuring a contemporary exterior light package, black commercial 9’ window package and 8 foot Art Deco, mahogany door. Additional features found throughout include a two-story foyer that showcases the horizontal metal railings of the oak staircase, powder room with a floating sink and wall-mounted gold faucet and great room with a 10’ ceiling, modern, linear fireplace and 18’ floating hearth, kitchen with extra-thick, double quartz island, full-overlay cabinets with 4 upper horizontal glass-front cabinets, premium Electrolux appliances with convection microwave and 6-burner gas range, a beverage center with floating upper shelves and wine fridge, first-floor owner’s suite with washer/dryer hookup, en-suite with glass, luxury shower, rain can and body sprays, LED back lit mirrors, transom windows, 16’ x 18’ loft, 2nd floor laundry, tankless water heater and uber-modern chandeliers and decorative lighting. Rear yard is fenced and has a storage shed.
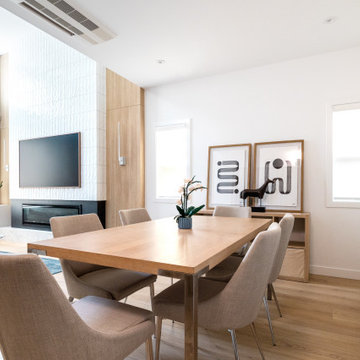
This stunning single-family residence is the client’s childhood home, and though she wished to update the space for a more contemporary feel, retaining the feeling of “home” was paramount. We maximized storage space through elegant custom-designed millwork, while also achieving an open, seamlessly flowing layout showcases our firm’s ability to achieve sophisticated designs which facilitate the lives our clients wish to lead.
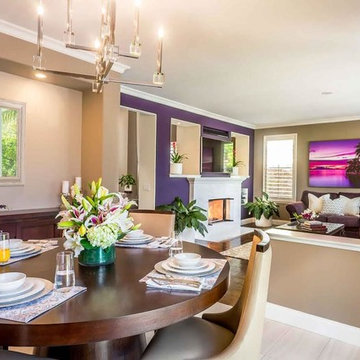
Inspiration pour une grande salle à manger avec un mur beige, un sol en carrelage de porcelaine, une cheminée ribbon et un manteau de cheminée en carrelage.
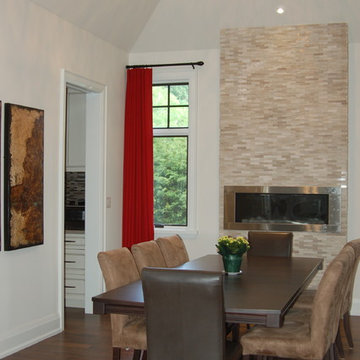
Exemple d'une grande salle à manger ouverte sur le salon chic avec un mur blanc, parquet foncé, une cheminée ribbon, un manteau de cheminée en carrelage et un sol marron.
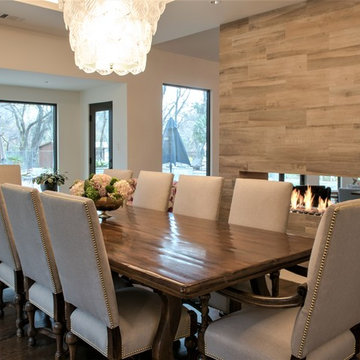
Katherine Hershey
Exemple d'une salle à manger chic de taille moyenne avec un mur blanc, parquet foncé, une cheminée ribbon, un manteau de cheminée en carrelage et un sol marron.
Exemple d'une salle à manger chic de taille moyenne avec un mur blanc, parquet foncé, une cheminée ribbon, un manteau de cheminée en carrelage et un sol marron.
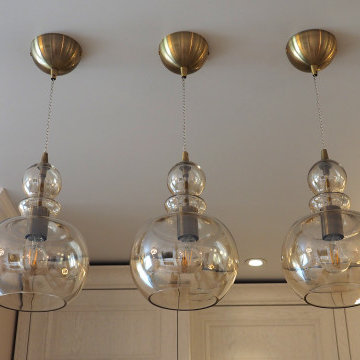
Cette photo montre une salle à manger ouverte sur la cuisine chic de taille moyenne avec un mur beige, un sol en vinyl, une cheminée ribbon, un manteau de cheminée en carrelage et un sol beige.
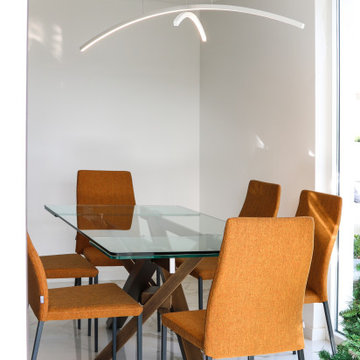
Aménagement d'une salle à manger contemporaine de taille moyenne avec un sol en marbre, une cheminée ribbon, un manteau de cheminée en carrelage, un sol blanc et un plafond en bois.
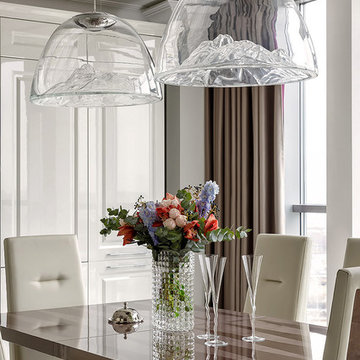
Интерьер двухуровневой квартиры с панорамными окнами для молодой семьи, предпочитающей красивую и комфортную жизнь. Холл, кухня, гостиная - единое пространство. Кухня выполнена в светлых тонах и наполнена светом. Камин в зоне гостиной привносит теплоту и уют. Интерьер выразил индивидуальность заказчиков, получился стильным и респектабельным. Остапенко Светлана
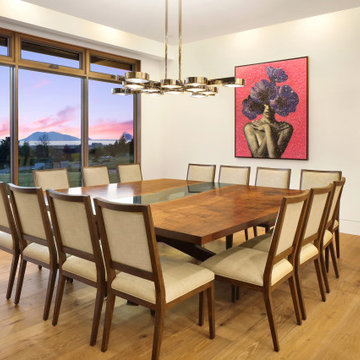
Aménagement d'une grande salle à manger ouverte sur le salon avec un mur blanc, un sol en bois brun, une cheminée ribbon, un manteau de cheminée en carrelage et un sol marron.
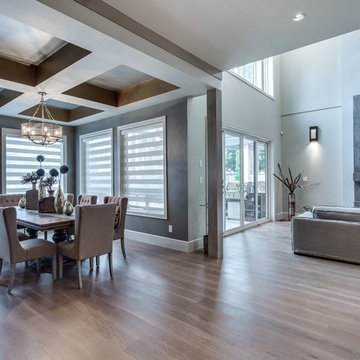
Cette photo montre une salle à manger ouverte sur le salon chic avec un mur gris, parquet clair, une cheminée ribbon, un manteau de cheminée en carrelage et un sol beige.
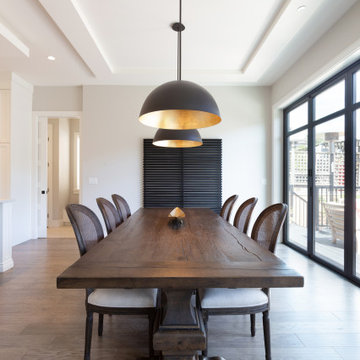
Clay Construction | clayconstruction.ca | 604-560-8727 | Duy Nguyen Photography
Exemple d'une salle à manger ouverte sur le salon chic de taille moyenne avec un mur blanc, un sol en bois brun, une cheminée ribbon, un manteau de cheminée en carrelage et un sol marron.
Exemple d'une salle à manger ouverte sur le salon chic de taille moyenne avec un mur blanc, un sol en bois brun, une cheminée ribbon, un manteau de cheminée en carrelage et un sol marron.
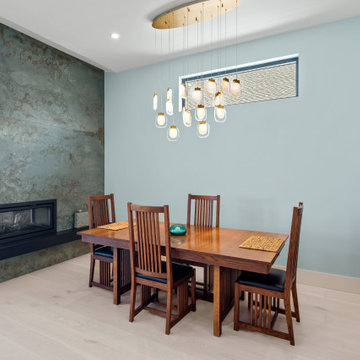
Ocean Bank is a contemporary style oceanfront home located in Chemainus, BC. We broke ground on this home in March 2021. Situated on a sloped lot, Ocean Bank includes 3,086 sq.ft. of finished space over two floors.
The main floor features 11′ ceilings throughout. However, the ceiling vaults to 16′ in the Great Room. Large doors and windows take in the amazing ocean view.
The Kitchen in this custom home is truly a beautiful work of art. The 10′ island is topped with beautiful marble from Vancouver Island. A panel fridge and matching freezer, a large butler’s pantry, and Wolf range are other desirable features of this Kitchen. Also on the main floor, the double-sided gas fireplace that separates the Living and Dining Rooms is lined with gorgeous tile slabs. The glass and steel stairwell railings were custom made on site.
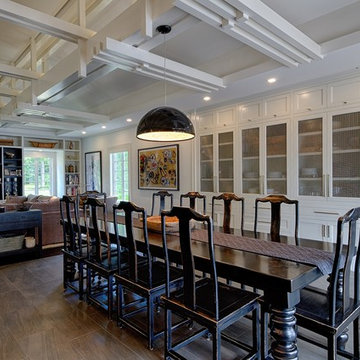
Jim Fuhrmann Photography | Complete remodel and expansion of an existing Greenwich estate to provide for a lifestyle of comforts, security and the latest amenities of a lower Fairfield County estate.
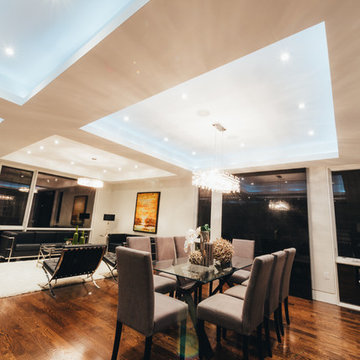
Inspiration pour une grande salle à manger fermée avec un mur blanc, un sol en bois brun, un manteau de cheminée en carrelage, un sol marron et une cheminée ribbon.
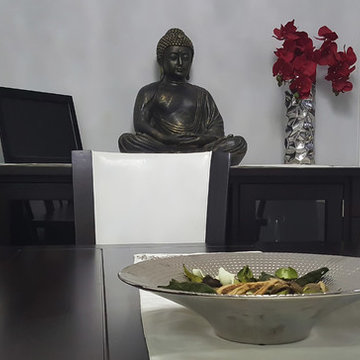
Idée de décoration pour une grande salle à manger ouverte sur le salon design avec un mur gris, parquet foncé, une cheminée ribbon, un manteau de cheminée en carrelage et un sol marron.
Idées déco de salles à manger avec une cheminée ribbon et un manteau de cheminée en carrelage
12