Idées déco de salles à manger avec une cheminée ribbon et un manteau de cheminée en carrelage
Trier par :
Budget
Trier par:Populaires du jour
41 - 60 sur 301 photos
1 sur 3
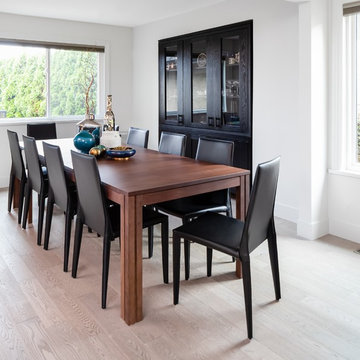
Bold Black and Blue Sitting Room
Cette image montre une petite salle à manger design avec un mur gris, parquet clair, une cheminée ribbon, un manteau de cheminée en carrelage et un sol gris.
Cette image montre une petite salle à manger design avec un mur gris, parquet clair, une cheminée ribbon, un manteau de cheminée en carrelage et un sol gris.
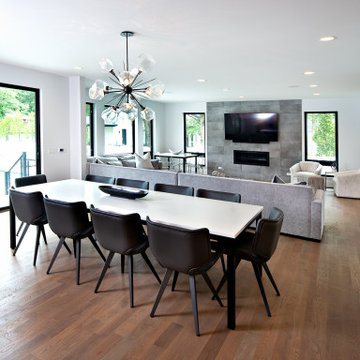
Every detail of this new construction home was planned and thought of. From the door knobs to light fixtures this home turned into a modern farmhouse master piece! The Highland Park family of 6 aimed to create an oasis for their extended family and friends to enjoy. We added a large sectional, extra island space and a spacious outdoor setup to complete this goal. Our tile selections added special details to the bathrooms, mudroom and laundry room. The lighting lit up the gorgeous wallpaper and paint selections. To top it off the accessories were the perfect way to accentuate the style and excitement within this home! This project is truly one of our favorites. Hopefully we can enjoy cocktails in the pool soon!
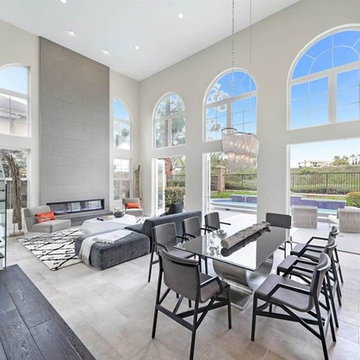
Aménagement d'une grande salle à manger ouverte sur le salon contemporaine avec un sol en carrelage de porcelaine, un manteau de cheminée en carrelage, un mur gris, une cheminée ribbon et un sol gris.
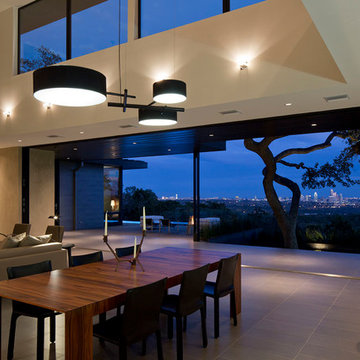
Paul Bardagjy
Exemple d'une grande salle à manger ouverte sur le salon tendance avec un mur beige, un sol en carrelage de porcelaine, une cheminée ribbon et un manteau de cheminée en carrelage.
Exemple d'une grande salle à manger ouverte sur le salon tendance avec un mur beige, un sol en carrelage de porcelaine, une cheminée ribbon et un manteau de cheminée en carrelage.
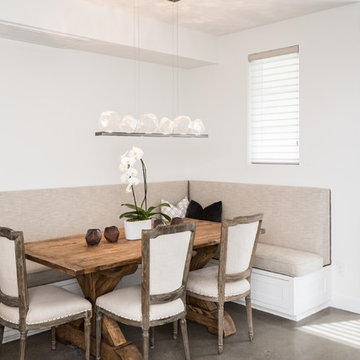
Réalisation d'une salle à manger ouverte sur le salon design de taille moyenne avec un mur blanc, sol en béton ciré, une cheminée ribbon, un manteau de cheminée en carrelage et un sol gris.
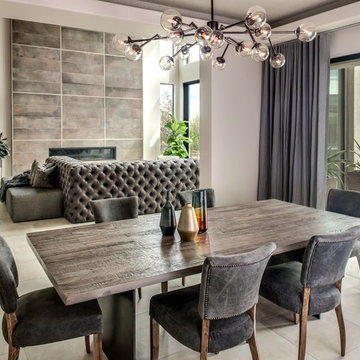
This 5687 sf home was a major renovation including significant modifications to exterior and interior structural components, walls and foundations. Included were the addition of several multi slide exterior doors, windows, new patio cover structure with master deck, climate controlled wine room, master bath steam shower, 4 new gas fireplace appliances and the center piece- a cantilever structural steel staircase with custom wood handrail and treads.
A complete demo down to drywall of all areas was performed excluding only the secondary baths, game room and laundry room where only the existing cabinets were kept and refinished. Some of the interior structural and partition walls were removed. All flooring, counter tops, shower walls, shower pans and tubs were removed and replaced.
New cabinets in kitchen and main bar by Mid Continent. All other cabinetry was custom fabricated and some existing cabinets refinished. Counter tops consist of Quartz, granite and marble. Flooring is porcelain tile and marble throughout. Wall surfaces are porcelain tile, natural stacked stone and custom wood throughout. All drywall surfaces are floated to smooth wall finish. Many electrical upgrades including LED recessed can lighting, LED strip lighting under cabinets and ceiling tray lighting throughout.
The front and rear yard was completely re landscaped including 2 gas fire features in the rear and a built in BBQ. The pool tile and plaster was refinished including all new concrete decking.
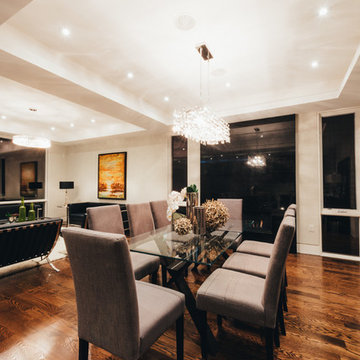
Idée de décoration pour une grande salle à manger minimaliste fermée avec un mur blanc, un sol en bois brun, un manteau de cheminée en carrelage, un sol marron et une cheminée ribbon.
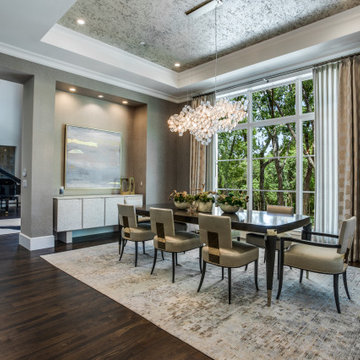
Exemple d'une grande salle à manger chic fermée avec mur métallisé, un sol en bois brun, une cheminée ribbon, un manteau de cheminée en carrelage, un sol marron, un plafond décaissé et du papier peint.
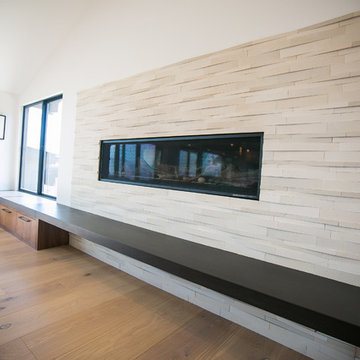
This contemporary dining room area has a mixture of texture and design styles. Ample natural lighting. Large Dining table perfect for hosting guests. The doors to the backyard are accordion doors. The flooring is Oak traditional by Boen in Chaletino. The fireplace is parallel v cladding in tropical white. 6" x 22". The Bench below the fireplace is Dekton in Zirius with 3 1/4" Mitered. The drawers below the bench are all wood cabinets by Elmwood in Natural Quarter Cut Teak. The hardware on the cabinets is Atlas Hardware.
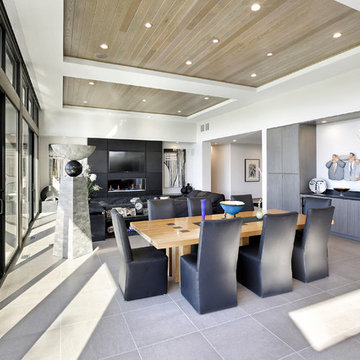
As a builder of custom homes primarily on the Northshore of Chicago, Raugstad has been building custom homes, and homes on speculation for three generations. Our commitment is always to the client. From commencement of the project all the way through to completion and the finishing touches, we are right there with you – one hundred percent. As your go-to Northshore Chicago custom home builder, we are proud to put our name on every completed Raugstad home.
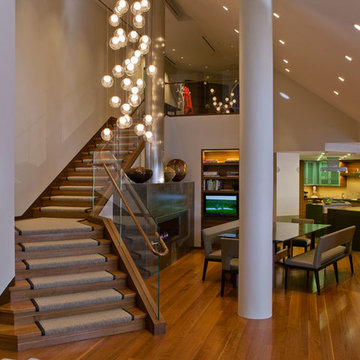
In this entryway to dining and kitchen area, the white and wood combination offers a spacious and cozy feeling. While the pendant chandelier adds beauty and elegance to the entire room. The angled ceiling, the stylish decors, and the warm lights brings out the contemporary design of this house.
Built by ULFBUILT. Message us to learn more about our work.
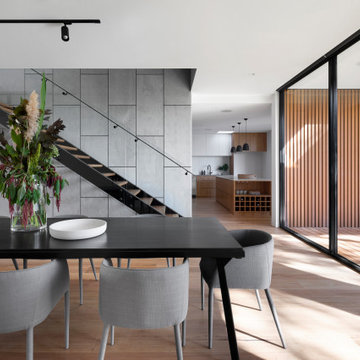
Aménagement d'une grande salle à manger ouverte sur le salon contemporaine avec un mur gris, un sol en bois brun, un sol marron, une cheminée ribbon, un manteau de cheminée en carrelage et du lambris.
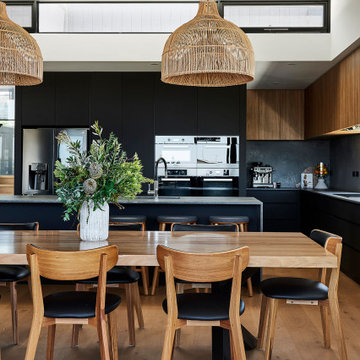
Aménagement d'une grande salle à manger ouverte sur le salon contemporaine avec un mur blanc, un sol en bois brun, une cheminée ribbon, un manteau de cheminée en carrelage, un sol marron et un plafond voûté.
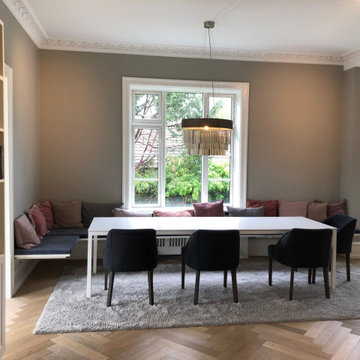
Da der skulle være plads til den store familie, var den helt rigtige løsning af konstruere en svævende bænk, hen forbi radiator skjuleren, hvor der dog er lavet understøtte på gulv. De fine polstrede stole i mørkeblå hør, tilføjer varme og stil. Special lavede hynder med kvadrat stof på bænk.
Den smukke lampe fra Engelske Ochre
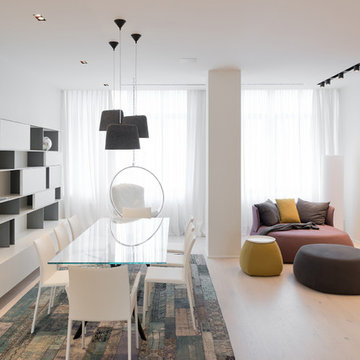
Иванов Илья
Réalisation d'une salle à manger ouverte sur le salon design avec un mur blanc, parquet clair, une cheminée ribbon, un manteau de cheminée en carrelage et un sol beige.
Réalisation d'une salle à manger ouverte sur le salon design avec un mur blanc, parquet clair, une cheminée ribbon, un manteau de cheminée en carrelage et un sol beige.
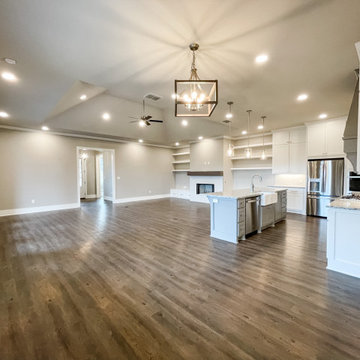
Dining room / Kitchen nook. Great Room
Cette photo montre une salle à manger chic de taille moyenne avec une banquette d'angle, un mur beige, un sol en bois brun, une cheminée ribbon, un manteau de cheminée en carrelage, un sol marron et un plafond voûté.
Cette photo montre une salle à manger chic de taille moyenne avec une banquette d'angle, un mur beige, un sol en bois brun, une cheminée ribbon, un manteau de cheminée en carrelage, un sol marron et un plafond voûté.
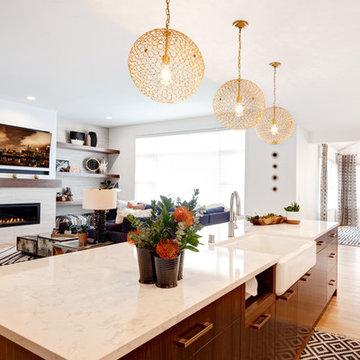
What a great vantage point of an open floor layout! With the fresh clean lines, warmth of the wood, thoughtful storage,and metallic accents; ii's ready to handle a busy family in style. The design of the living room wall provides an artistic focal point. With the new location of the dining room, it's an ideal spot to enjoy the backyard vegetable garden. Photo by SMHerrick Photography.
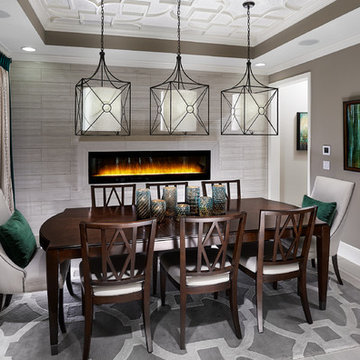
Stunning dining room to entertain guests!
Idée de décoration pour une salle à manger design fermée et de taille moyenne avec un mur gris, une cheminée ribbon et un manteau de cheminée en carrelage.
Idée de décoration pour une salle à manger design fermée et de taille moyenne avec un mur gris, une cheminée ribbon et un manteau de cheminée en carrelage.
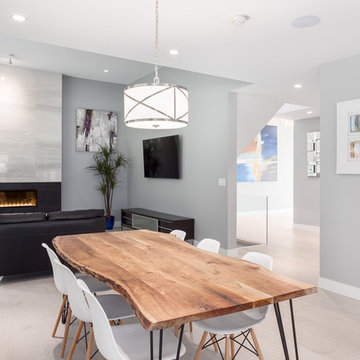
Cette photo montre une salle à manger ouverte sur la cuisine craftsman de taille moyenne avec un mur gris, parquet clair, une cheminée ribbon, un manteau de cheminée en carrelage et un sol beige.
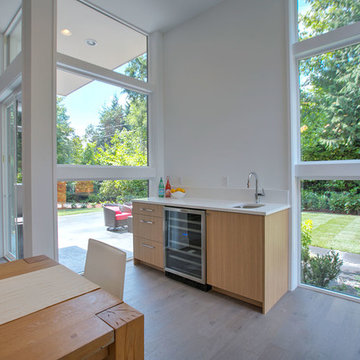
Aménagement d'une salle à manger ouverte sur le salon contemporaine de taille moyenne avec un mur blanc, parquet clair, une cheminée ribbon, un manteau de cheminée en carrelage et un sol gris.
Idées déco de salles à manger avec une cheminée ribbon et un manteau de cheminée en carrelage
3