Idées déco de salles à manger avec une cheminée ribbon
Trier par :
Budget
Trier par:Populaires du jour
81 - 100 sur 581 photos
1 sur 3
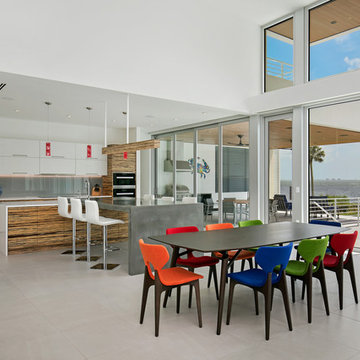
Ryan Gamma
Cette image montre une très grande salle à manger ouverte sur le salon minimaliste avec un mur blanc, un sol en carrelage de porcelaine, une cheminée ribbon, un manteau de cheminée en pierre et un sol gris.
Cette image montre une très grande salle à manger ouverte sur le salon minimaliste avec un mur blanc, un sol en carrelage de porcelaine, une cheminée ribbon, un manteau de cheminée en pierre et un sol gris.
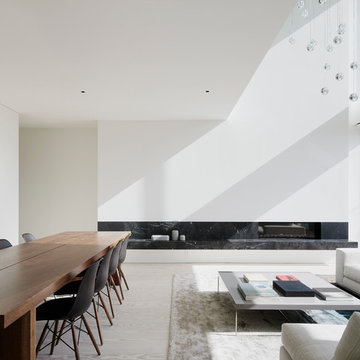
Inspiration pour une salle à manger ouverte sur le salon minimaliste de taille moyenne avec un mur blanc, parquet clair, une cheminée ribbon et un manteau de cheminée en pierre.
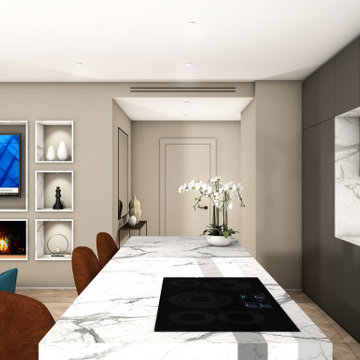
Idées déco pour une très grande salle à manger ouverte sur le salon contemporaine avec un mur beige, parquet clair, une cheminée ribbon, un manteau de cheminée en pierre, un sol marron et un plafond décaissé.
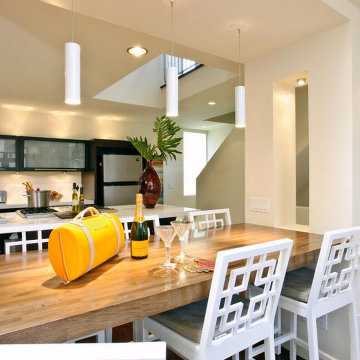
The dining counter was built of a lighter wood. It was intentionally built at 36” above the floor to coincide with the kitchen’s island height and to provide a less formal dining experience. On either side, we incorporated decorative niches into the structural walls.
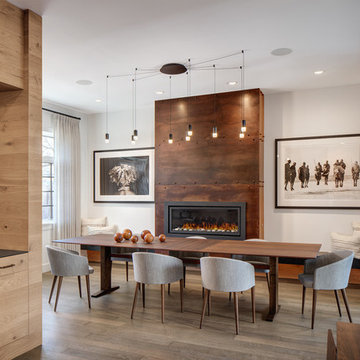
Idées déco pour une grande salle à manger ouverte sur le salon contemporaine avec un mur blanc, un sol en bois brun, une cheminée ribbon et un manteau de cheminée en métal.
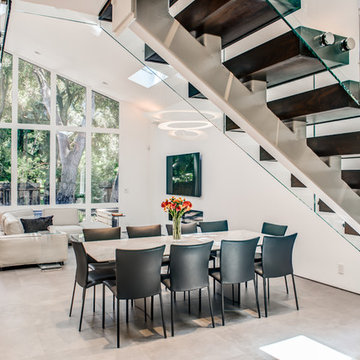
photos - Treve Johnson
Idée de décoration pour une salle à manger minimaliste de taille moyenne avec un mur blanc, un sol en carrelage de céramique, une cheminée ribbon, un manteau de cheminée en plâtre et un sol gris.
Idée de décoration pour une salle à manger minimaliste de taille moyenne avec un mur blanc, un sol en carrelage de céramique, une cheminée ribbon, un manteau de cheminée en plâtre et un sol gris.
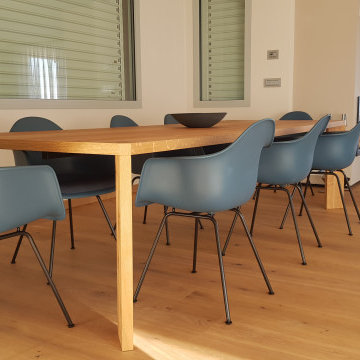
Villa in stile unicamente moderno ed elegante, con svariate presenze di pezzi di design riconoscibili.
La cantina vini interrata con vista sul pavimento ed illuminazione da terra rende la casa ancora più preziosa e curata in ogni suo dettaglio.
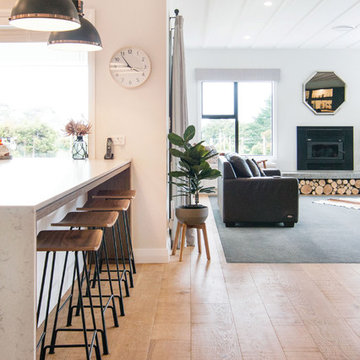
The warm, caramel flooring in this house really is a point of difference. The custom saw marked timber looks stunning and largely contributes to the rustic qualities of this home. The floor planks are mixed width to further enhance the originality of this statement floor.
Range: Pro-Plank Villa-Sawn Oak (15mm Unfinished Engineered French Oak Flooring)
Product: Unfinished Villa-Sawn (Requires Finishing)
Dimensions: 260mm W x 19mm H x 2.2m L
Grade: Feature (Prominent Grain & Knots)
Finish: Custom Finish
Texture: Genuine Saw marked
Warranty: 25 Years Residential | 5 Years Commercial
Photography: Forté
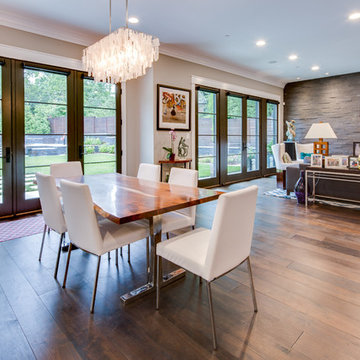
Maryland Photography, Inc.
Inspiration pour une grande salle à manger ouverte sur la cuisine design avec un mur gris, un sol en bois brun, un manteau de cheminée en pierre, une cheminée ribbon et un sol marron.
Inspiration pour une grande salle à manger ouverte sur la cuisine design avec un mur gris, un sol en bois brun, un manteau de cheminée en pierre, une cheminée ribbon et un sol marron.
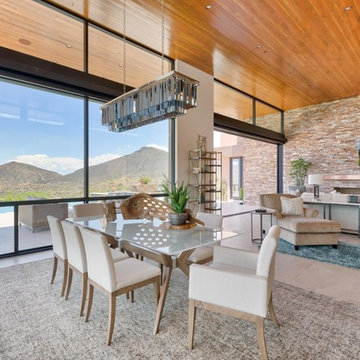
Cette image montre une très grande salle à manger design avec un mur blanc, un sol en carrelage de porcelaine, une cheminée ribbon, un manteau de cheminée en pierre et un sol gris.
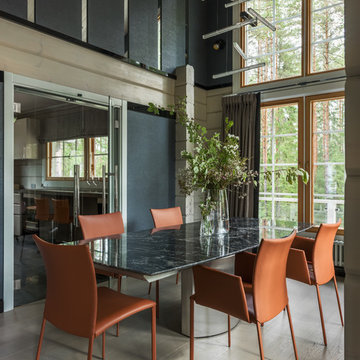
Дарья Майер
Idées déco pour une salle à manger ouverte sur le salon de taille moyenne avec un mur gris, parquet clair, une cheminée ribbon, un manteau de cheminée en pierre et un sol gris.
Idées déco pour une salle à manger ouverte sur le salon de taille moyenne avec un mur gris, parquet clair, une cheminée ribbon, un manteau de cheminée en pierre et un sol gris.

Дом в стиле арт деко, в трех уровнях, выполнен для семьи супругов в возрасте 50 лет, 3-е детей.
Комплектация объекта строительными материалами, мебелью, сантехникой и люстрами из Испании и России.
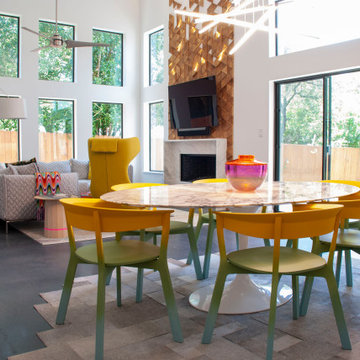
Réalisation d'une salle à manger ouverte sur le salon design de taille moyenne avec un mur blanc, sol en béton ciré, une cheminée ribbon, un manteau de cheminée en bois, un sol gris et un plafond voûté.
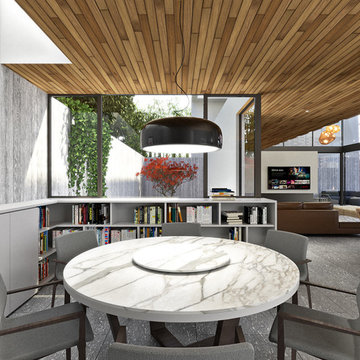
普段家族が食事をする場です。リビングと緩やかにつながり、植栽が彩を与えます。
Idée de décoration pour une grande salle à manger ouverte sur la cuisine design avec un mur gris, un sol gris, un sol en carrelage de porcelaine, une cheminée ribbon et un manteau de cheminée en métal.
Idée de décoration pour une grande salle à manger ouverte sur la cuisine design avec un mur gris, un sol gris, un sol en carrelage de porcelaine, une cheminée ribbon et un manteau de cheminée en métal.
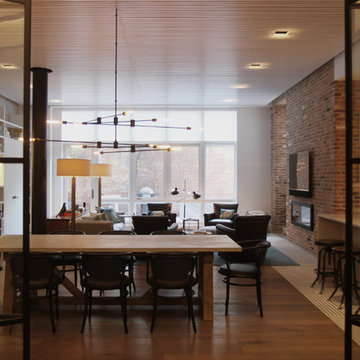
Francisco Cortina
Cette image montre une très grande salle à manger design avec un mur bleu, un sol en bois brun, une cheminée ribbon et un manteau de cheminée en brique.
Cette image montre une très grande salle à manger design avec un mur bleu, un sol en bois brun, une cheminée ribbon et un manteau de cheminée en brique.
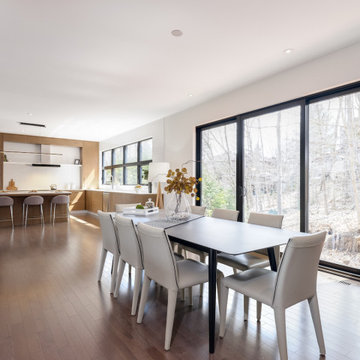
We really enjoyed staging this beautiful $2.25 million dollar home in Ottawa. What made the job challenging was a very large open concept. All the furniture and accessories would be seen at the same time when you walk through the front door so the style and colour schemes within each area had to work.
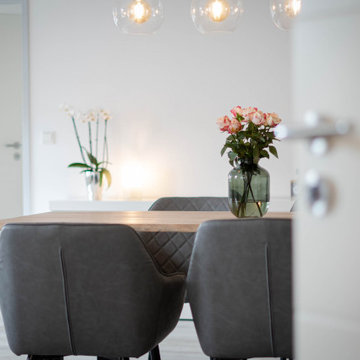
Blick in die Stadtwohnung. Die Stadtwohnung sollte urbanes Leben mit Klarheit und Struktur vereinen, um akademische und berufliche Ziele mit maximaler Zeit für Lebensgenuss verbinden zu können. Die Kunden sind überzeugt und fühlen sich rundum wohl. Entstanden ist ein Ankerplatz, ein Platz zur Entspannung und zum geselligen Miteinander. Freunde sind begeistert über die Großzügigkeit, Exklusivität und trotzdem Gemütlichkeit, die die Wohnung mitbringt. Das Ölgemälde in grün-Nuancen folgt noch und findet den Platz hinter dem Tisch, oberhalb des Sideboards.
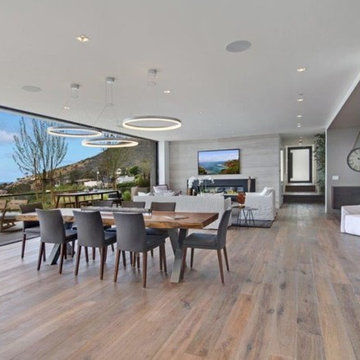
Exemple d'une salle à manger bord de mer de taille moyenne avec un mur blanc, un sol en bois brun, une cheminée ribbon, un manteau de cheminée en métal et un sol marron.
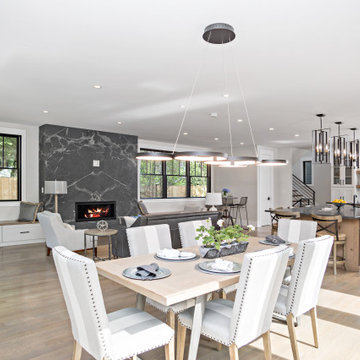
Wide open first floor concept. Kitchen dining and family are all open with no walls or columns.
Cette photo montre une petite salle à manger ouverte sur le salon tendance avec un sol en bois brun, une cheminée ribbon, un manteau de cheminée en pierre et un sol marron.
Cette photo montre une petite salle à manger ouverte sur le salon tendance avec un sol en bois brun, une cheminée ribbon, un manteau de cheminée en pierre et un sol marron.
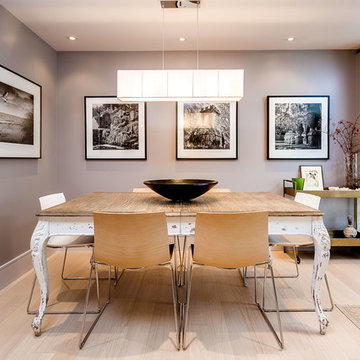
Aménagement d'une salle à manger ouverte sur la cuisine classique de taille moyenne avec un mur gris, parquet clair, une cheminée ribbon et un manteau de cheminée en pierre.
Idées déco de salles à manger avec une cheminée ribbon
5