Idées déco de salles à manger avec une cheminée standard et du lambris
Trier par :
Budget
Trier par:Populaires du jour
81 - 100 sur 162 photos
1 sur 3
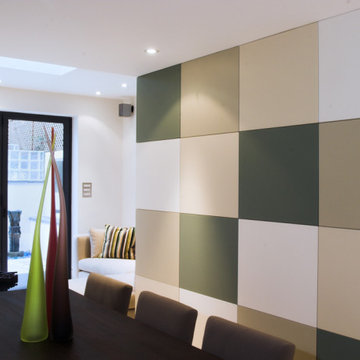
Square coloured wall in a modern dinning room of a basement flat.
Exemple d'une petite salle à manger ouverte sur la cuisine moderne avec une cheminée standard, un manteau de cheminée en plâtre et du lambris.
Exemple d'une petite salle à manger ouverte sur la cuisine moderne avec une cheminée standard, un manteau de cheminée en plâtre et du lambris.
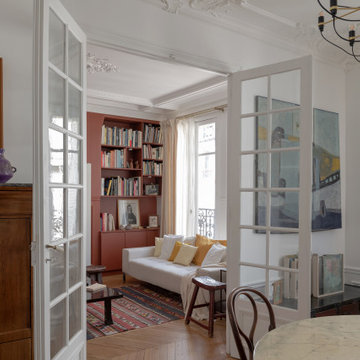
Réalisation d'une salle à manger ouverte sur le salon tradition de taille moyenne avec un mur blanc, un sol en bois brun, une cheminée standard, un manteau de cheminée en pierre, un sol marron, du lambris et éclairage.
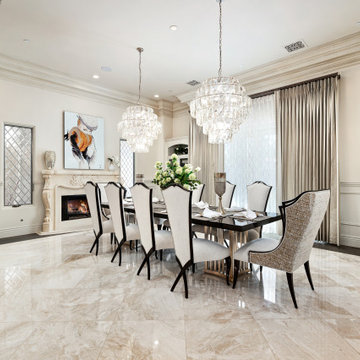
We can't get enough of this formal dining room's custom windows and window treatments, and the marble and wood flooring.
Réalisation d'une très grande salle à manger ouverte sur le salon vintage avec un mur blanc, un sol en marbre, une cheminée standard, un manteau de cheminée en pierre, un sol blanc, un plafond décaissé et du lambris.
Réalisation d'une très grande salle à manger ouverte sur le salon vintage avec un mur blanc, un sol en marbre, une cheminée standard, un manteau de cheminée en pierre, un sol blanc, un plafond décaissé et du lambris.
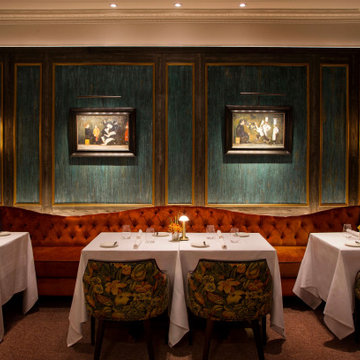
Idée de décoration pour une grande salle à manger ouverte sur le salon tradition avec un mur vert, moquette, une cheminée standard, un manteau de cheminée en pierre, un sol orange, un plafond à caissons et du lambris.
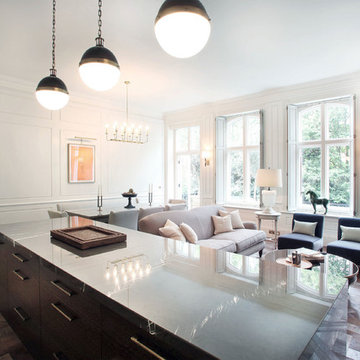
LONDON_LENNOX GARDENS SW1
Aménagement d'une grande salle à manger ouverte sur la cuisine classique avec un mur blanc, un sol en bois brun, une cheminée standard, un manteau de cheminée en pierre, un sol marron et du lambris.
Aménagement d'une grande salle à manger ouverte sur la cuisine classique avec un mur blanc, un sol en bois brun, une cheminée standard, un manteau de cheminée en pierre, un sol marron et du lambris.
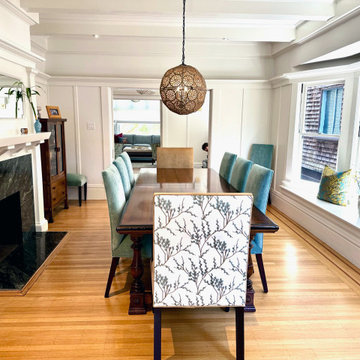
Here you can see the classic fireplace across from large bay windows allowing in plenty of sunlight, reflected by the large mirror over the mantel. You can just see a peek into the living room at the far end of the space.
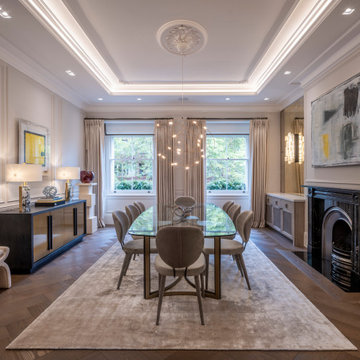
Cette image montre une grande rideau de salle à manger traditionnelle fermée avec un mur beige, un sol en bois brun, une cheminée standard, un manteau de cheminée en pierre, un sol marron, un plafond à caissons et du lambris.
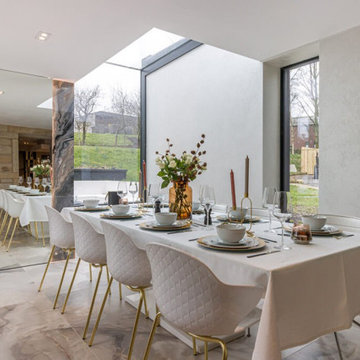
This banquette seating dining area exudes a semi-modern charm, blending contemporary elements with timeless comfort. Enhanced by a glass door, the space offers a captivating view of the outdoors, creating a seamless connection between the interior and exterior. The well-lit environment adds to the inviting ambiance, making it an ideal setting for both casual and stylish dining experiences.
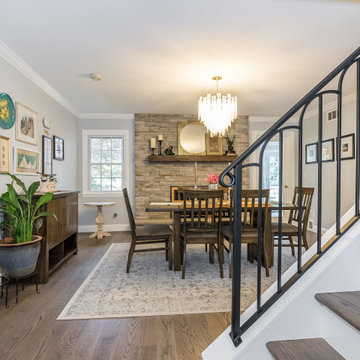
Total first floor renovation in Bridgewater, NJ. This young family added 50% more space and storage to their home without moving. By reorienting rooms and using their existing space more creatively, we were able to achieve all their wishes. This comprehensive 8 month renovation included:
1-removal of a wall between the kitchen and old dining room to double the kitchen space.
2-closure of a window in the family room to reorient the flow and create a 186" long bookcase/storage/tv area with seating now facing the new kitchen.
3-a dry bar
4-a dining area in the kitchen/family room
5-total re-think of the laundry room to get them organized and increase storage/functionality
6-moving the dining room location and office
7-new ledger stone fireplace
8-enlarged opening to new dining room and custom iron handrail and balusters
9-2,000 sf of new 5" plank red oak flooring in classic grey color with color ties on ceiling in family room to match
10-new window in kitchen
11-custom iron hood in kitchen
12-creative use of tile
13-new trim throughout
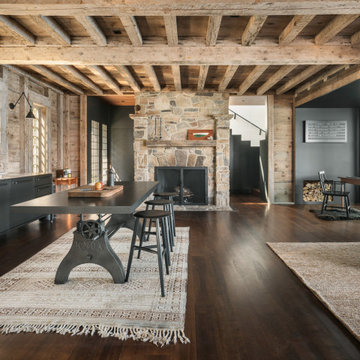
Cette photo montre une salle à manger ouverte sur la cuisine bord de mer avec parquet foncé, une cheminée standard, un manteau de cheminée en pierre, un sol marron, poutres apparentes et du lambris.
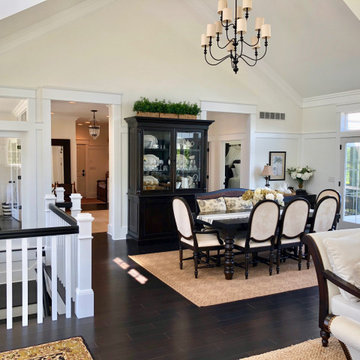
Big enough to house a table that will pull out to fit 14 easily, plus an extra table or 2 for more! Views to gaze upon while you dine is another blessing you'll have.
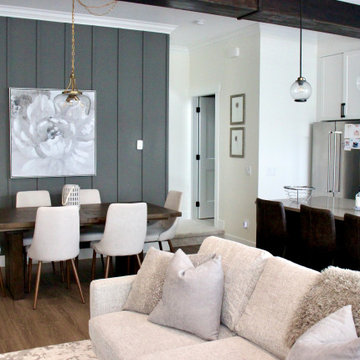
Another view of the dining space from the living room, showing both the kitchen island and the comfy sofa in the living space.
Cette photo montre une salle à manger ouverte sur le salon moderne de taille moyenne avec un mur gris, un sol en bois brun, une cheminée standard, un manteau de cheminée en carrelage, un sol marron, poutres apparentes et du lambris.
Cette photo montre une salle à manger ouverte sur le salon moderne de taille moyenne avec un mur gris, un sol en bois brun, une cheminée standard, un manteau de cheminée en carrelage, un sol marron, poutres apparentes et du lambris.
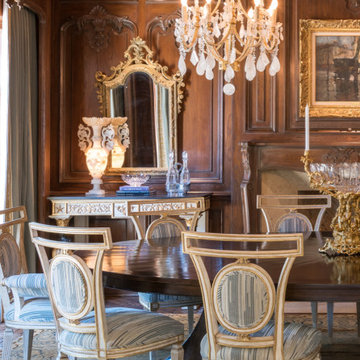
Close-up details of the Ebanista rock crystal chandeliers, table, and chairs upholstered in Nancy Corzine. Zuber trim on drapery reference the gilding on the console fronts.
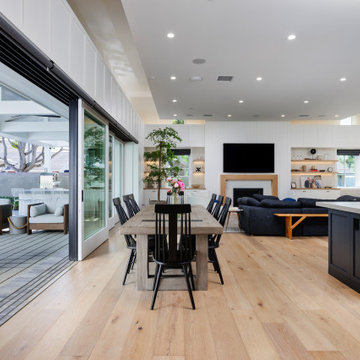
Réalisation d'une salle à manger ouverte sur le salon marine de taille moyenne avec un mur blanc, parquet clair, une cheminée standard, un manteau de cheminée en bois, un sol beige et du lambris.
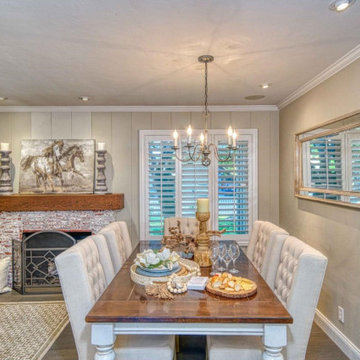
Light from a large window is reflected in the wall hung mirror, privacy can be had by adjusting the wood shutters. Upholstered dining chairs offer an invitation to sit and relax over a meal.
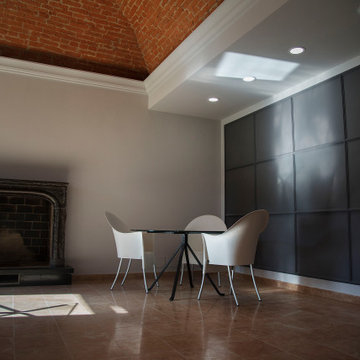
sala da pranzo con decorazione a righe, molto semplice e nel contempo elegante; vecchia porta dipinta e trattata con patina antichizzata
Idées déco pour une grande salle à manger classique avec un mur gris, un sol en marbre, une cheminée standard, un manteau de cheminée en pierre, un plafond voûté et du lambris.
Idées déco pour une grande salle à manger classique avec un mur gris, un sol en marbre, une cheminée standard, un manteau de cheminée en pierre, un plafond voûté et du lambris.
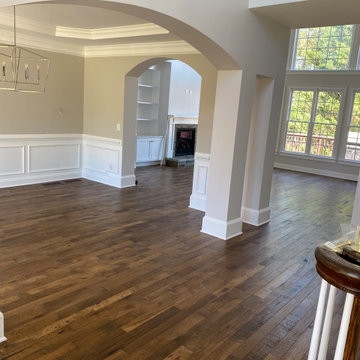
Dining room with vaulted ceilings and open archway to living room.
Idée de décoration pour une grande salle à manger ouverte sur le salon tradition avec un mur blanc, parquet foncé, une cheminée standard, un sol multicolore, un plafond voûté, du lambris et un manteau de cheminée en carrelage.
Idée de décoration pour une grande salle à manger ouverte sur le salon tradition avec un mur blanc, parquet foncé, une cheminée standard, un sol multicolore, un plafond voûté, du lambris et un manteau de cheminée en carrelage.
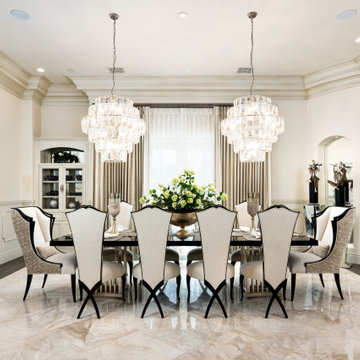
We absolutely love the decor and furniture in the Royal Chateau formal dining room.
Cette photo montre une très grande salle à manger ouverte sur la cuisine rétro avec une cheminée standard, un manteau de cheminée en pierre, un mur blanc, un sol en marbre, un sol blanc, un plafond décaissé et du lambris.
Cette photo montre une très grande salle à manger ouverte sur la cuisine rétro avec une cheminée standard, un manteau de cheminée en pierre, un mur blanc, un sol en marbre, un sol blanc, un plafond décaissé et du lambris.
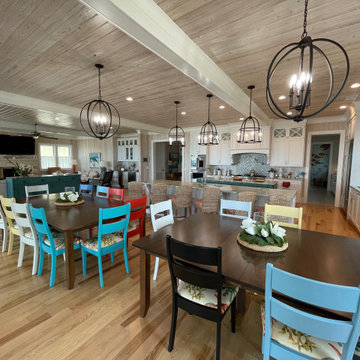
Idées déco pour une grande salle à manger ouverte sur la cuisine avec un sol en bois brun, une cheminée standard, un manteau de cheminée en pierre, poutres apparentes et du lambris.
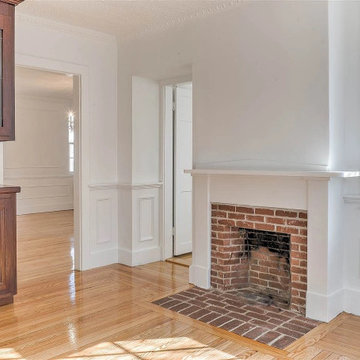
Aménagement d'une très grande salle à manger ouverte sur le salon victorienne avec un mur gris, un sol en bois brun, une cheminée standard, un manteau de cheminée en bois, un sol marron, un plafond à caissons et du lambris.
Idées déco de salles à manger avec une cheminée standard et du lambris
5