Idées déco de salles à manger avec parquet foncé et une cheminée standard
Trier par :
Budget
Trier par:Populaires du jour
1 - 20 sur 4 317 photos
1 sur 3
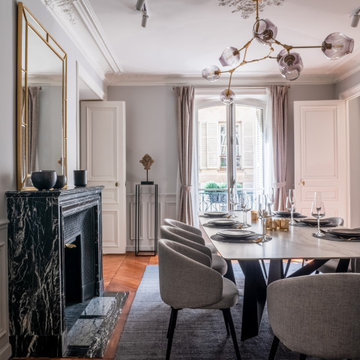
Cet ancien bureau, particulièrement délabré lors de l’achat, avait subi un certain nombre de sinistres et avait besoin d’être intégralement rénové. Notre objectif : le transformer en une résidence luxueuse destinée à la location.
De manière générale, toute l’électricité et les plomberies ont été refaites à neuf. Les fenêtres ont été intégralement changées pour laisser place à de jolies fenêtres avec montures en bois et double-vitrage.
Dans l’ensemble de l’appartement, le parquet en pointe de Hongrie a été poncé et vitrifié et les lattes en bois endommagées remplacées. Les plafonds abimés par les dégâts d’un incendie ont été réparés, et les couches de peintures qui recouvraient les motifs de moulures ont été délicatement décapées pour leur redonner leur relief d’origine. Bien-sûr, les fissures ont été rebouchées et l’intégralité des murs repeints.
Dans la cuisine, nous avons créé un espace particulièrement convivial, moderne et surtout pratique, incluant un garde-manger avec des nombreuses étagères.
Dans la chambre parentale, nous avons construit un mur et réalisé un sublime travail de menuiserie incluant une porte cachée dans le placard, donnant accès à une salle de bain luxueuse vêtue de marbre du sol au plafond.
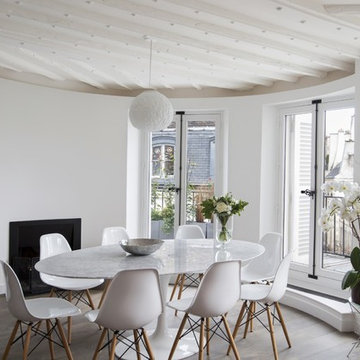
laurent Brandajs
Idées déco pour une salle à manger scandinave de taille moyenne avec un mur blanc, parquet foncé, une cheminée standard et un manteau de cheminée en métal.
Idées déco pour une salle à manger scandinave de taille moyenne avec un mur blanc, parquet foncé, une cheminée standard et un manteau de cheminée en métal.
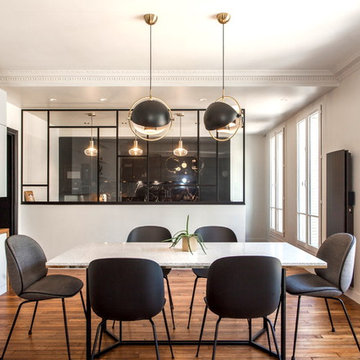
Réalisation d'une grande salle à manger design fermée avec un mur blanc, un sol marron, parquet foncé et une cheminée standard.
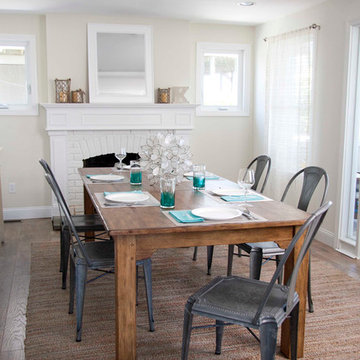
Photo Credits: Alex Donovan, asquaredstudio.com
Inspiration pour une salle à manger marine avec un mur beige, parquet foncé, un manteau de cheminée en brique et une cheminée standard.
Inspiration pour une salle à manger marine avec un mur beige, parquet foncé, un manteau de cheminée en brique et une cheminée standard.

A curved leather bench is paired with side chairs. The chair backs are upholstered in the same leather with nailhead trim. The Window Pinnacle Clad Series casement windows are 9' tall and include a 28" tall fixed awning window on the bottom and a 78" tall casement on top.
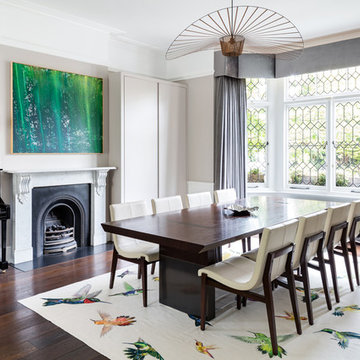
Idées déco pour une salle à manger moderne avec un mur beige, parquet foncé, une cheminée standard et un sol marron.

Existing tumbled limestone tiles were removed from the fireplace & hearth and replaced with new taupe colored brick-like 2x8 ceramic tile. A new reclaimed rustic beam installed for mantle. To add even more architectural detail to the fireplace painted shiplap boards were installed over existing drywall.
Marshall Skinner, Marshall Evan Photography
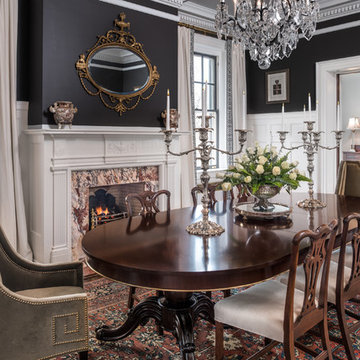
Michael Patch
Cette photo montre une salle à manger chic fermée avec un mur noir, parquet foncé, une cheminée standard, un manteau de cheminée en pierre et un sol marron.
Cette photo montre une salle à manger chic fermée avec un mur noir, parquet foncé, une cheminée standard, un manteau de cheminée en pierre et un sol marron.
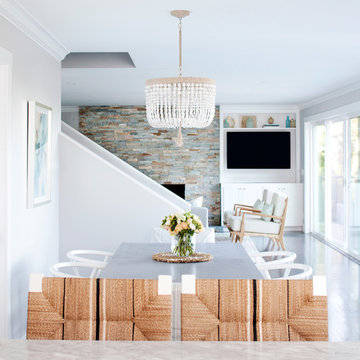
“In the dining area we used a beaded chandelier with natural hemp detailing as well as a jute rug, and in the kitchen we chose woven abaca counter stools and rustic wood accents.”
Helynn Ospina Photography
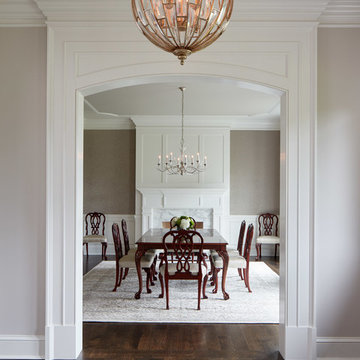
Reynolds Cabinetry and Millwork -- Photography by Nathan Kirkman
Exemple d'une salle à manger chic avec parquet foncé, un mur gris et une cheminée standard.
Exemple d'une salle à manger chic avec parquet foncé, un mur gris et une cheminée standard.
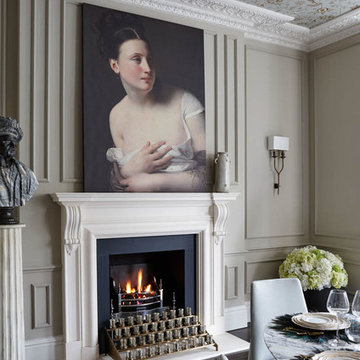
Jake Fitzjones Photography
Inspiration pour une salle à manger traditionnelle avec parquet foncé, une cheminée standard et un mur beige.
Inspiration pour une salle à manger traditionnelle avec parquet foncé, une cheminée standard et un mur beige.

This unique city-home is designed with a center entry, flanked by formal living and dining rooms on either side. An expansive gourmet kitchen / great room spans the rear of the main floor, opening onto a terraced outdoor space comprised of more than 700SF.
The home also boasts an open, four-story staircase flooded with natural, southern light, as well as a lower level family room, four bedrooms (including two en-suite) on the second floor, and an additional two bedrooms and study on the third floor. A spacious, 500SF roof deck is accessible from the top of the staircase, providing additional outdoor space for play and entertainment.
Due to the location and shape of the site, there is a 2-car, heated garage under the house, providing direct entry from the garage into the lower level mudroom. Two additional off-street parking spots are also provided in the covered driveway leading to the garage.
Designed with family living in mind, the home has also been designed for entertaining and to embrace life's creature comforts. Pre-wired with HD Video, Audio and comprehensive low-voltage services, the home is able to accommodate and distribute any low voltage services requested by the homeowner.
This home was pre-sold during construction.
Steve Hall, Hedrich Blessing
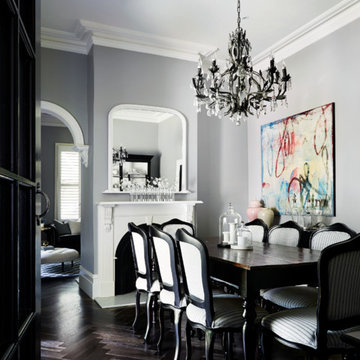
Photography by Armelle Habib
Aménagement d'une grande salle à manger classique fermée avec un mur gris, parquet foncé et une cheminée standard.
Aménagement d'une grande salle à manger classique fermée avec un mur gris, parquet foncé et une cheminée standard.
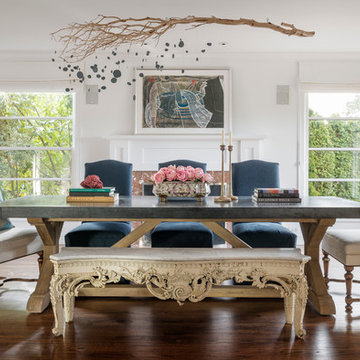
Réalisation d'une grande salle à manger tradition avec un mur blanc, parquet foncé et une cheminée standard.
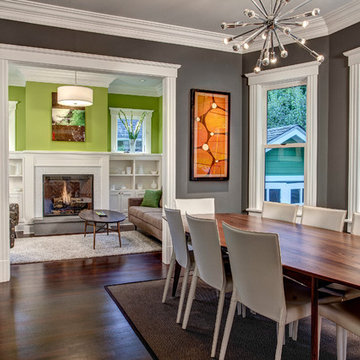
A cozy living room retreat beckons from beyond the formal dining room. Architectural design by Board & Vellum. Photo by John G. Wilbanks.
Idées déco pour une salle à manger classique de taille moyenne avec un mur gris, parquet foncé et une cheminée standard.
Idées déco pour une salle à manger classique de taille moyenne avec un mur gris, parquet foncé et une cheminée standard.

Michael Lee
Cette photo montre une grande salle à manger chic fermée avec un mur vert, parquet foncé, une cheminée standard, un manteau de cheminée en plâtre et un sol marron.
Cette photo montre une grande salle à manger chic fermée avec un mur vert, parquet foncé, une cheminée standard, un manteau de cheminée en plâtre et un sol marron.
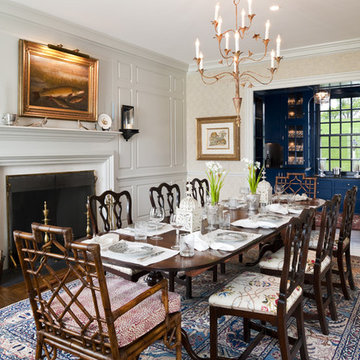
Photographer: Tom Crane
Idée de décoration pour une grande salle à manger tradition fermée avec un mur beige, parquet foncé, une cheminée standard et un manteau de cheminée en bois.
Idée de décoration pour une grande salle à manger tradition fermée avec un mur beige, parquet foncé, une cheminée standard et un manteau de cheminée en bois.
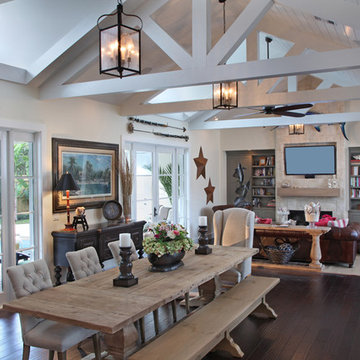
Great room, open space in new Florida home
Photographer-Randy Smith
Réalisation d'une salle à manger chalet avec un mur beige, parquet foncé, une cheminée standard, un manteau de cheminée en pierre et un sol marron.
Réalisation d'une salle à manger chalet avec un mur beige, parquet foncé, une cheminée standard, un manteau de cheminée en pierre et un sol marron.
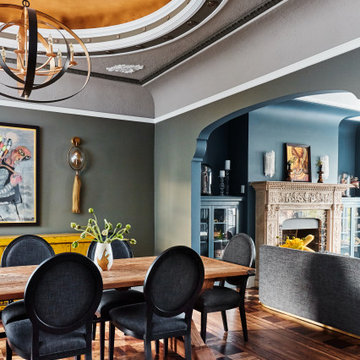
Colin Price Photography
Idée de décoration pour une salle à manger bohème fermée et de taille moyenne avec un mur vert, parquet foncé, une cheminée standard et un manteau de cheminée en pierre.
Idée de décoration pour une salle à manger bohème fermée et de taille moyenne avec un mur vert, parquet foncé, une cheminée standard et un manteau de cheminée en pierre.
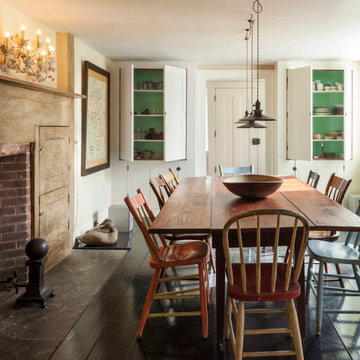
Cette image montre une salle à manger rustique avec un mur blanc, parquet foncé, une cheminée standard et un sol marron.
Idées déco de salles à manger avec parquet foncé et une cheminée standard
1