Idées déco de salles à manger avec une cheminée standard et un manteau de cheminée en béton
Trier par :
Budget
Trier par:Populaires du jour
201 - 220 sur 535 photos
1 sur 3
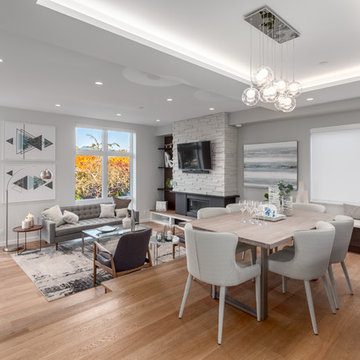
This Grandview development features a spacious 4-bedroom high-end home built over a 1-bed suite [accessible from the house] and an independent 2-bed/2-bath apartment.
It was constructed from pre-fabricated Structual Insulated Panels. This, and other highly innovative construction technologies put the building in a class of its own regarding performance and sustainability. The structure has been seismically-upgraded, and materials have been selected to stand the test of time. The design is strikingly modern but respectful, and the layout is expectionally practical and efficient.
The house is on a steep hill, providing views of the north-shore mountains from all floors. The large rooftop deck has panoramic views of the city. The open-plan living/dining room opens out onto a large south-facing deck.
Architecture: Nick Bray Architecture
Construction Management: Forte Projects
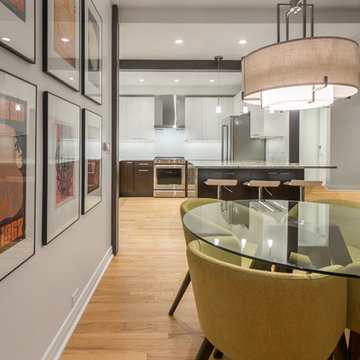
Since the living and dining room are a shared space, we wanted to create a sense of separateness as well as openness. To do this, we moved the existing fireplace from the center of the room to the side -- this created two clearly marked zones. Floor to ceiling flat panel cabinets ensure the living and dining rooms stay tidy and organized with the plus side of adding a striking feature wall.
The overall look is mid-century modern, with dashes of neon green, retro artwork, soft grays, and striking wood accents. The living and dining areas are brought tied together nicely with the bright and cheerful accent chairs.
Designed by Chi Renovation & Design who serve Chicago and its surrounding suburbs, with an emphasis on the North Side and North Shore. You'll find their work from the Loop through Lincoln Park, Skokie, Wilmette, and all the way up to Lake Forest.
For more about Chi Renovation & Design, click here: https://www.chirenovation.com/
To learn more about this project, click here: https://www.chirenovation.com/portfolio/luxury-mid-century-modern-remodel/
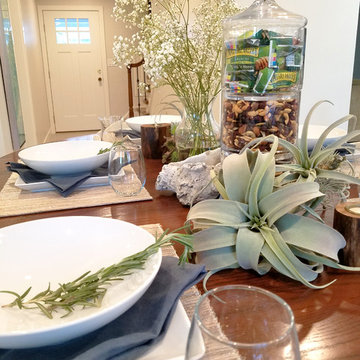
The dining room was moved to be centrally located on the first floor of the home. We decorated the spaces with warm neutrals accompanied with greens, blues and teals. Adding natural elements with amazing smells helps bring the room to another level by utilizing all of your senses.
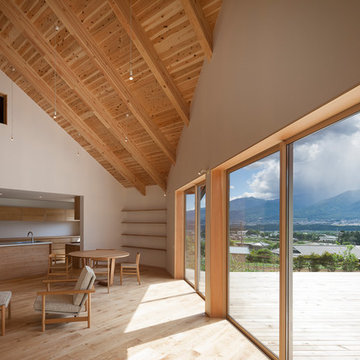
撮影:上田宏
Cette photo montre une grande salle à manger ouverte sur le salon scandinave avec un mur blanc, un sol en bois brun, une cheminée standard et un manteau de cheminée en béton.
Cette photo montre une grande salle à manger ouverte sur le salon scandinave avec un mur blanc, un sol en bois brun, une cheminée standard et un manteau de cheminée en béton.
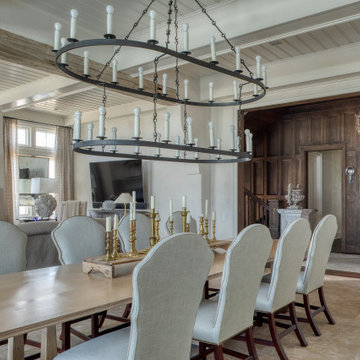
Idée de décoration pour une grande salle à manger ouverte sur le salon marine en bois avec un mur blanc, un sol en carrelage de céramique, une cheminée standard, un manteau de cheminée en béton, un sol beige et un plafond à caissons.
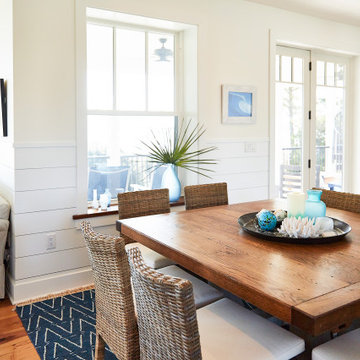
Cette photo montre une salle à manger ouverte sur le salon bord de mer de taille moyenne avec un mur beige, parquet clair, une cheminée standard, un manteau de cheminée en béton et un sol marron.
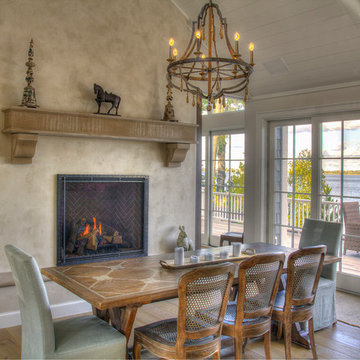
Réalisation d'une salle à manger ouverte sur la cuisine tradition de taille moyenne avec un mur blanc, parquet clair, une cheminée standard et un manteau de cheminée en béton.
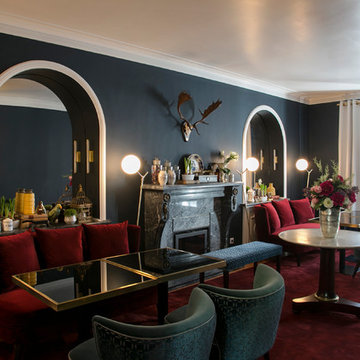
Margarida Silva Photography
Idées déco pour une salle à manger éclectique fermée et de taille moyenne avec un mur bleu, parquet foncé, une cheminée standard, un manteau de cheminée en béton et un sol marron.
Idées déco pour une salle à manger éclectique fermée et de taille moyenne avec un mur bleu, parquet foncé, une cheminée standard, un manteau de cheminée en béton et un sol marron.
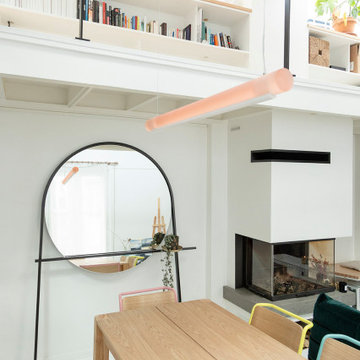
Ce duplex de 100m² en région parisienne a fait l’objet d’une rénovation partielle par nos équipes ! L’objectif était de rendre l’appartement à la fois lumineux et convivial avec quelques touches de couleur pour donner du dynamisme.
Nous avons commencé par poncer le parquet avant de le repeindre, ainsi que les murs, en blanc franc pour réfléchir la lumière. Le vieil escalier a été remplacé par ce nouveau modèle en acier noir sur mesure qui contraste et apporte du caractère à la pièce.
Nous avons entièrement refait la cuisine qui se pare maintenant de belles façades en bois clair qui rappellent la salle à manger. Un sol en béton ciré, ainsi que la crédence et le plan de travail ont été posés par nos équipes, qui donnent un côté loft, que l’on retrouve avec la grande hauteur sous-plafond et la mezzanine. Enfin dans le salon, de petits rangements sur mesure ont été créé, et la décoration colorée donne du peps à l’ensemble.
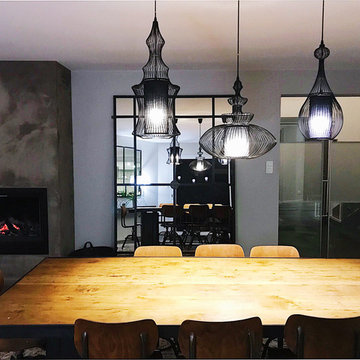
Samuel Grayson
Idées déco pour une salle à manger industrielle avec un mur blanc, un sol en carrelage de céramique, une cheminée standard, un manteau de cheminée en béton et un sol gris.
Idées déco pour une salle à manger industrielle avec un mur blanc, un sol en carrelage de céramique, une cheminée standard, un manteau de cheminée en béton et un sol gris.
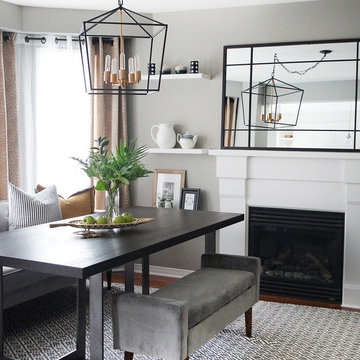
We brought more storage, color, functionality and simplicity into this home.
Project completed by Toronto interior design firm Camden Lane Interiors, which serves Toronto.
For more about Camden Lane Interiors, click here: https://www.camdenlaneinteriors.com/
To learn more about this project, click here: https://www.camdenlaneinteriors.com/portfolio-item/ajaxresidence/
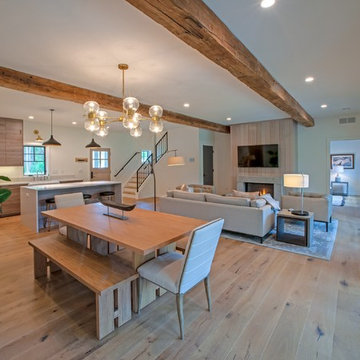
Idées déco pour une très grande salle à manger ouverte sur le salon classique avec un mur blanc, parquet clair, une cheminée standard et un manteau de cheminée en béton.
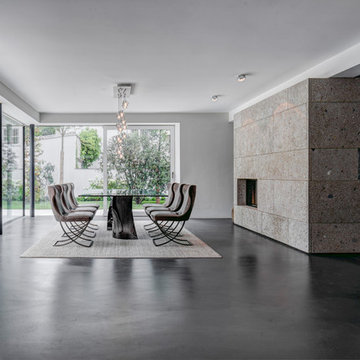
Aménagement d'une très grande salle à manger ouverte sur le salon contemporaine avec un mur blanc, une cheminée standard et un manteau de cheminée en béton.
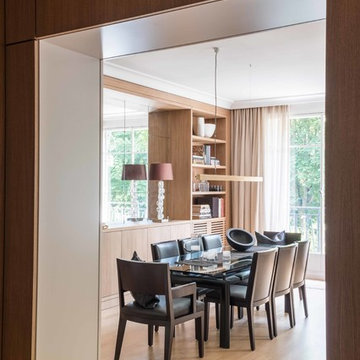
Idées déco pour une salle à manger contemporaine de taille moyenne avec un mur blanc, parquet clair, une cheminée standard, un manteau de cheminée en béton et un sol marron.
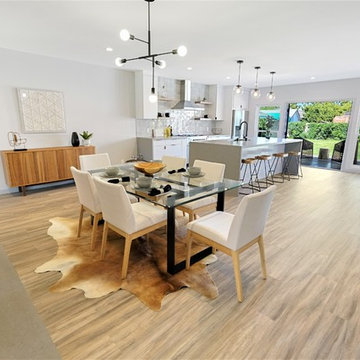
This image is of the dining area of the open concept kitchen/dining. As you can see the fireplace provides separation of the living room. The fireplace has a grey smooth stucco finish with a modern look and feel.
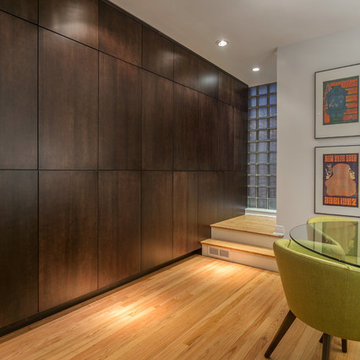
Since the living and dining room are a shared space, we wanted to create a sense of separateness as well as openness. To do this, we moved the existing fireplace from the center of the room to the side -- this created two clearly marked zones. Floor to ceiling flat panel cabinets ensure the living and dining rooms stay tidy and organized with the plus side of adding a striking feature wall.
The overall look is mid-century modern, with dashes of neon green, retro artwork, soft grays, and striking wood accents. The living and dining areas are brought tied together nicely with the bright and cheerful accent chairs.
Designed by Chi Renovation & Design who serve Chicago and its surrounding suburbs, with an emphasis on the North Side and North Shore. You'll find their work from the Loop through Lincoln Park, Skokie, Wilmette, and all the way up to Lake Forest.
For more about Chi Renovation & Design, click here: https://www.chirenovation.com/
To learn more about this project, click here: https://www.chirenovation.com/portfolio/luxury-mid-century-modern-remodel/
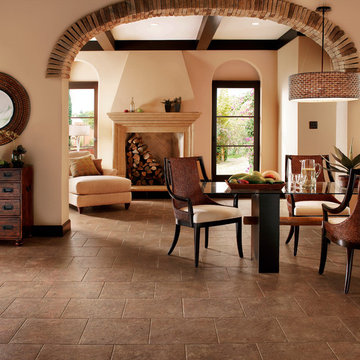
Aménagement d'une grande salle à manger ouverte sur le salon classique avec un mur beige, un sol en carrelage de céramique, une cheminée standard et un manteau de cheminée en béton.
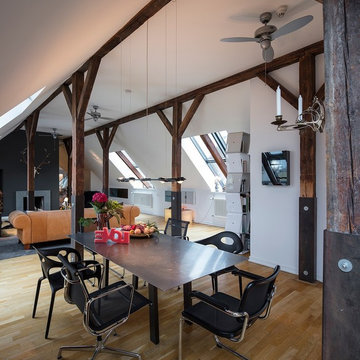
Inspiration pour une grande salle à manger ouverte sur le salon chalet avec un mur blanc, un sol en bois brun, une cheminée standard, un manteau de cheminée en béton et un sol marron.
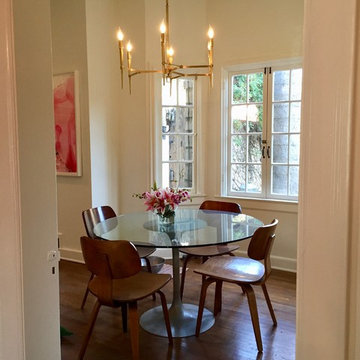
Idée de décoration pour une salle à manger vintage de taille moyenne avec un mur blanc, un sol en bois brun, une cheminée standard et un manteau de cheminée en béton.
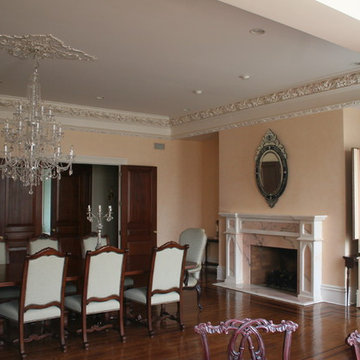
Large Dining Room in Mansion with Plaster moldings, and concrete fireplace surround
Aménagement d'une grande salle à manger victorienne fermée avec parquet foncé, une cheminée standard, un manteau de cheminée en béton et un mur orange.
Aménagement d'une grande salle à manger victorienne fermée avec parquet foncé, une cheminée standard, un manteau de cheminée en béton et un mur orange.
Idées déco de salles à manger avec une cheminée standard et un manteau de cheminée en béton
11