Idées déco de salles à manger avec une cheminée standard et un manteau de cheminée en carrelage
Trier par :
Budget
Trier par:Populaires du jour
81 - 100 sur 2 455 photos
1 sur 3
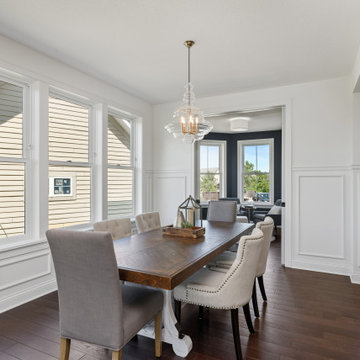
Aménagement d'une salle à manger ouverte sur le salon victorienne de taille moyenne avec un mur beige, parquet clair, une cheminée standard, un manteau de cheminée en carrelage et un sol marron.

Idée de décoration pour une grande salle à manger craftsman fermée avec un mur gris, parquet foncé, une cheminée standard, un manteau de cheminée en carrelage, un sol noir, un plafond à caissons et boiseries.
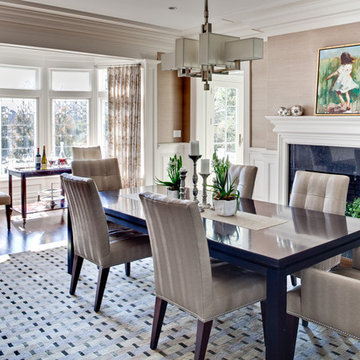
Update of existing home in Pelham.
Aménagement d'une grande salle à manger contemporaine fermée avec parquet foncé, une cheminée standard, un mur marron, un manteau de cheminée en carrelage et un sol marron.
Aménagement d'une grande salle à manger contemporaine fermée avec parquet foncé, une cheminée standard, un mur marron, un manteau de cheminée en carrelage et un sol marron.
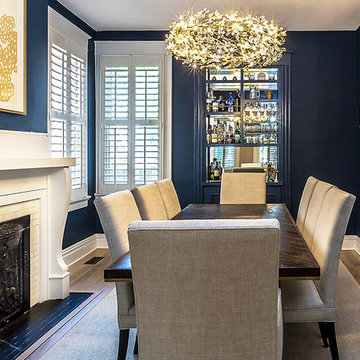
Photography Anna Zagorodna
Exemple d'une petite salle à manger rétro fermée avec un mur bleu, parquet clair, une cheminée standard, un manteau de cheminée en carrelage et un sol marron.
Exemple d'une petite salle à manger rétro fermée avec un mur bleu, parquet clair, une cheminée standard, un manteau de cheminée en carrelage et un sol marron.
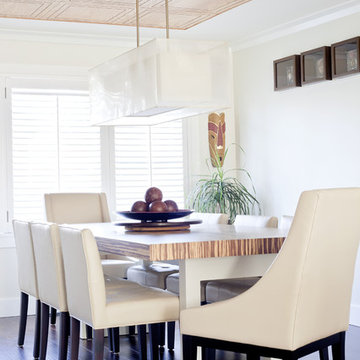
This small, but casual space was once the living room, but the flow did not make sense. Prior to the remodel, the old dining room was tucked away in a corner of the house. Guest never felt comfortable in this space. After rethinking the design and removing un necessary wall, an open concept was created between the kitchen and the dining room, only problem was that an open concept usually means contemporary, modern style. My clients love to entertain formal affairs, so it was up to me to create a formal dining room in a contemporary environment. The process was easy, by adding a header to the opening this allowed me to shape the room in a formal rectangular manner and installing contemporary crown moldings, using a symmetrical formal formula, I added wood tiles to ceiling and an over sized lighting fixture, (believe it or not I found this light fixture where they specialize in pool tables) Because of the space constraint I could not find that perfect dining room table, so back to the drawing board to design one custom made, I wanted the feel of old world charm but the lightness of clean contemporary lines. I found a product that inspired me – Bamboo plywood from Smith and Fongs Plyboo, The natural and warmth of this Leed product was the perfect attraction to this room and by creating a 3 inch thickness to the surface I was able to take a rustic material and transform it into a contemporary art piece, I even asked my mill-worker to use the balance and make a lazy-susan for the center piece of the table, this make entertaining a breeze, - no more “ can you pass the salt please” Built-ins on either side of the gas fireplace blending in with the light colors of the walls where added for extra storage and objet d’art pieces, that the home owners collected through their travels. Simple, comfortable low back leather chairs where placed. This room represents dining at its finest without feeling stuffy, yet by adding Chrystal glass wear, porcelain place setting and silk linens this room can easily entertain guests wearing evening gowns and tuxedos.
Photo by: Drew Hadley
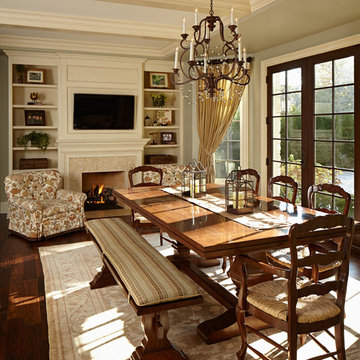
Reynolds Cabinetry and Millwork -- Photography by Nathan Kirkman
Réalisation d'une salle à manger ouverte sur la cuisine tradition de taille moyenne avec un mur vert, parquet foncé, une cheminée standard et un manteau de cheminée en carrelage.
Réalisation d'une salle à manger ouverte sur la cuisine tradition de taille moyenne avec un mur vert, parquet foncé, une cheminée standard et un manteau de cheminée en carrelage.
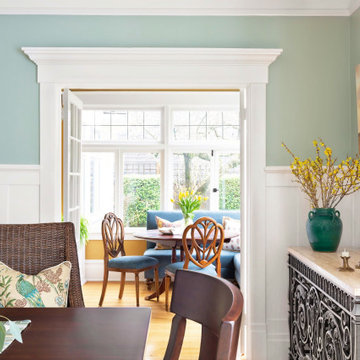
Formal dining room with Garden-inspired decor
Exemple d'une très grande salle à manger chic avec un mur vert, parquet clair, une cheminée standard, un manteau de cheminée en carrelage et boiseries.
Exemple d'une très grande salle à manger chic avec un mur vert, parquet clair, une cheminée standard, un manteau de cheminée en carrelage et boiseries.
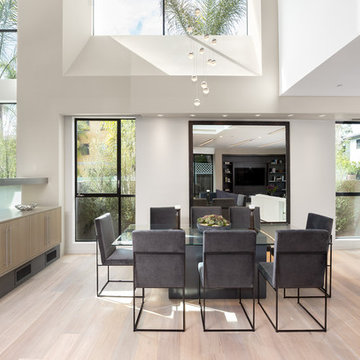
Aménagement d'une salle à manger ouverte sur le salon contemporaine avec un mur blanc, parquet clair, une cheminée standard, un manteau de cheminée en carrelage et un sol beige.
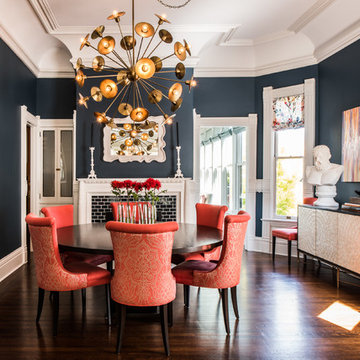
Cette photo montre une salle à manger chic fermée avec un mur bleu, parquet foncé, une cheminée standard et un manteau de cheminée en carrelage.
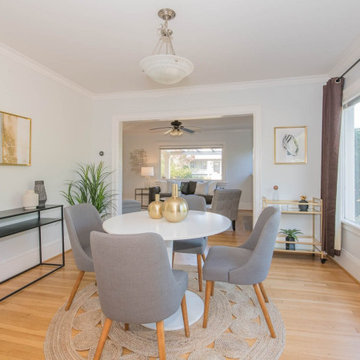
Freshly painted living and dining rooms using Sherwin Williams Paint. Color "Ice Cube" SW 6252.
Idée de décoration pour une petite salle à manger vintage fermée avec un mur bleu, parquet clair, une cheminée standard, un manteau de cheminée en carrelage et un sol marron.
Idée de décoration pour une petite salle à manger vintage fermée avec un mur bleu, parquet clair, une cheminée standard, un manteau de cheminée en carrelage et un sol marron.
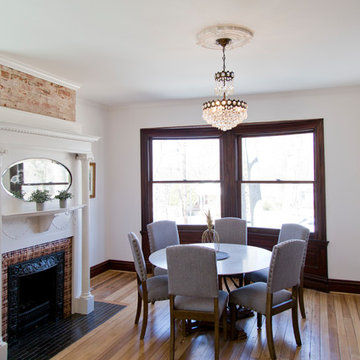
Original Fireplace Mantle & Surround, Exposed Brick, Salvaged Wood Details, Newly Sourced Crystal Chandelier.
Cette image montre une très grande salle à manger ouverte sur la cuisine victorienne avec un mur blanc, un sol en bois brun, une cheminée standard et un manteau de cheminée en carrelage.
Cette image montre une très grande salle à manger ouverte sur la cuisine victorienne avec un mur blanc, un sol en bois brun, une cheminée standard et un manteau de cheminée en carrelage.
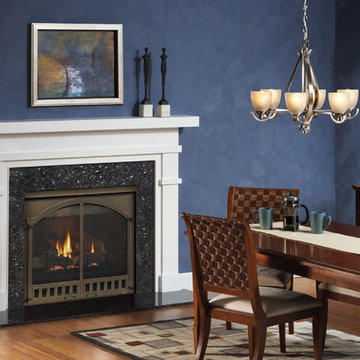
Cette image montre une salle à manger traditionnelle fermée et de taille moyenne avec un mur bleu, un sol en bois brun, une cheminée standard, un manteau de cheminée en carrelage et un sol marron.
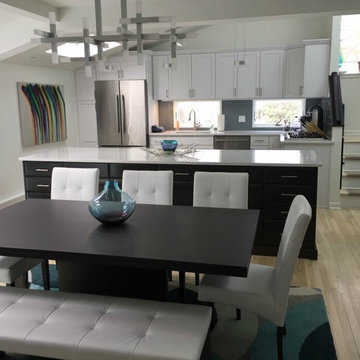
Kitchen and dining room with a modern-day renovation. A combination of the white furniture, as well as the white kitchen island gives this kitchen/dining room a clean, sleek look.

Complete overhaul of the common area in this wonderful Arcadia home.
The living room, dining room and kitchen were redone.
The direction was to obtain a contemporary look but to preserve the warmth of a ranch home.
The perfect combination of modern colors such as grays and whites blend and work perfectly together with the abundant amount of wood tones in this design.
The open kitchen is separated from the dining area with a large 10' peninsula with a waterfall finish detail.
Notice the 3 different cabinet colors, the white of the upper cabinets, the Ash gray for the base cabinets and the magnificent olive of the peninsula are proof that you don't have to be afraid of using more than 1 color in your kitchen cabinets.
The kitchen layout includes a secondary sink and a secondary dishwasher! For the busy life style of a modern family.
The fireplace was completely redone with classic materials but in a contemporary layout.
Notice the porcelain slab material on the hearth of the fireplace, the subway tile layout is a modern aligned pattern and the comfortable sitting nook on the side facing the large windows so you can enjoy a good book with a bright view.
The bamboo flooring is continues throughout the house for a combining effect, tying together all the different spaces of the house.
All the finish details and hardware are honed gold finish, gold tones compliment the wooden materials perfectly.
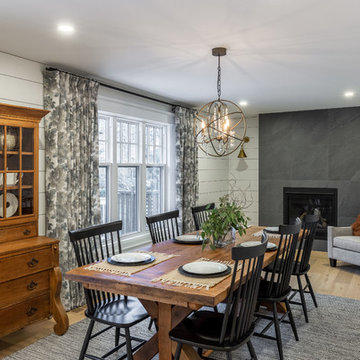
James C Lee Photography
Aménagement d'une salle à manger campagne avec un mur blanc, parquet clair, une cheminée standard, un manteau de cheminée en carrelage et un sol marron.
Aménagement d'une salle à manger campagne avec un mur blanc, parquet clair, une cheminée standard, un manteau de cheminée en carrelage et un sol marron.
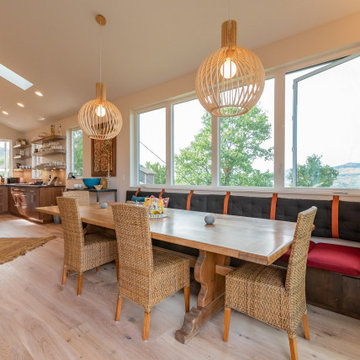
Exemple d'une grande salle à manger ouverte sur le salon rétro avec un mur blanc, parquet clair, une cheminée standard, un manteau de cheminée en carrelage, un sol marron et un plafond voûté.
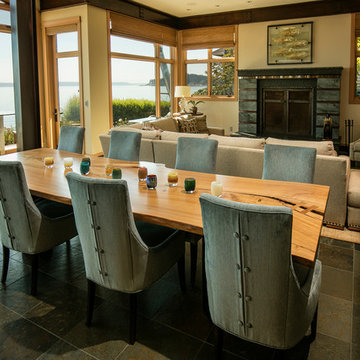
A simple color palette suits this modern beachfront home.
The colors outside are reflected inside for a harmonious feel.
Cette image montre une grande salle à manger ouverte sur le salon marine avec un mur beige, un sol en ardoise, une cheminée standard, un manteau de cheminée en carrelage et un sol gris.
Cette image montre une grande salle à manger ouverte sur le salon marine avec un mur beige, un sol en ardoise, une cheminée standard, un manteau de cheminée en carrelage et un sol gris.
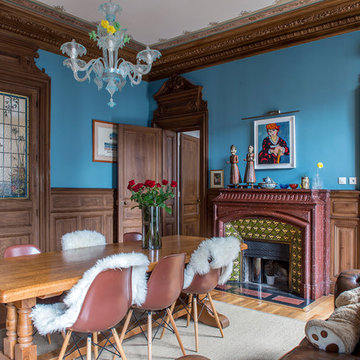
Michel Battaglia
Cette image montre une salle à manger bohème fermée avec un mur bleu, parquet clair, une cheminée standard et un manteau de cheminée en carrelage.
Cette image montre une salle à manger bohème fermée avec un mur bleu, parquet clair, une cheminée standard et un manteau de cheminée en carrelage.
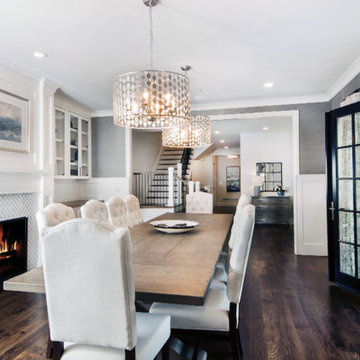
Inspiration pour une grande salle à manger traditionnelle fermée avec un mur gris, parquet foncé, une cheminée standard, un manteau de cheminée en carrelage et un sol marron.
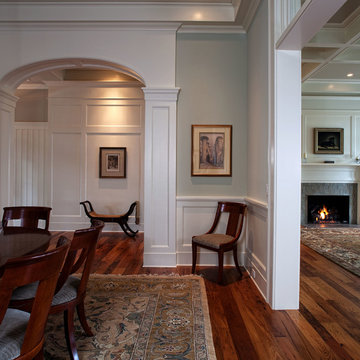
Cette image montre une salle à manger traditionnelle de taille moyenne avec un sol en bois brun, une cheminée standard et un manteau de cheminée en carrelage.
Idées déco de salles à manger avec une cheminée standard et un manteau de cheminée en carrelage
5