Idées déco de salles à manger avec une cheminée standard et un sol gris
Trier par :
Budget
Trier par:Populaires du jour
101 - 120 sur 839 photos
1 sur 3
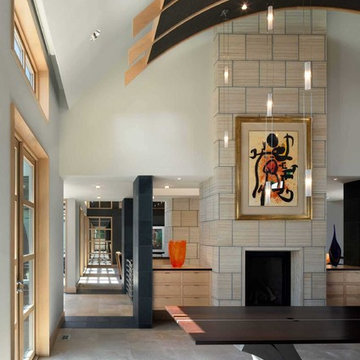
Farshid Assassi
Cette image montre une grande salle à manger design fermée avec un sol en calcaire, une cheminée standard, un mur blanc, un manteau de cheminée en carrelage et un sol gris.
Cette image montre une grande salle à manger design fermée avec un sol en calcaire, une cheminée standard, un mur blanc, un manteau de cheminée en carrelage et un sol gris.
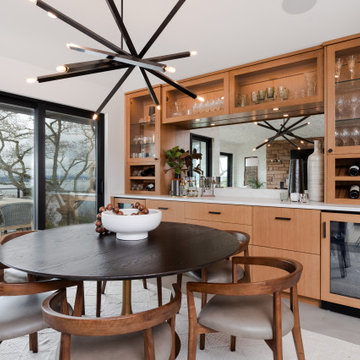
Added a built-in bar for beverage storage, wine storage and lots of open cabinetry to display glassware. The antique mirror helps make the space feel bigger and bounces light around on gray/rainy days.

Dining Room view of the Reimers Rd. Residence. Construction by Ameristar Remodeling & Roofing. Photography by Andrea Calo.
Inspiration pour une grande salle à manger ouverte sur la cuisine minimaliste avec un mur beige, sol en béton ciré, une cheminée standard, un manteau de cheminée en pierre et un sol gris.
Inspiration pour une grande salle à manger ouverte sur la cuisine minimaliste avec un mur beige, sol en béton ciré, une cheminée standard, un manteau de cheminée en pierre et un sol gris.
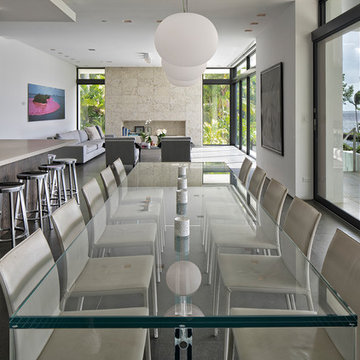
Cette photo montre une salle à manger ouverte sur le salon moderne de taille moyenne avec un mur blanc, un sol en carrelage de céramique, une cheminée standard, un manteau de cheminée en pierre et un sol gris.

The cabin typology redux came out of the owner’s desire to have a house that is warm and familiar, but also “feels like you are on vacation.” The basis of the “Hewn House” design starts with a cabin’s simple form and materiality: a gable roof, a wood-clad body, a prominent fireplace that acts as the hearth, and integrated indoor-outdoor spaces. However, rather than a rustic style, the scheme proposes a clean-lined and “hewned” form, sculpted, to best fit on its urban infill lot.
The plan and elevation geometries are responsive to the unique site conditions. Existing prominent trees determined the faceted shape of the main house, while providing shade that projecting eaves of a traditional log cabin would otherwise offer. Deferring to the trees also allows the house to more readily tuck into its leafy East Austin neighborhood, and is therefore more quiet and secluded.
Natural light and coziness are key inside the home. Both the common zone and the private quarters extend to sheltered outdoor spaces of varying scales: the front porch, the private patios, and the back porch which acts as a transition to the backyard. Similar to the front of the house, a large cedar elm was preserved in the center of the yard. Sliding glass doors open up the interior living zone to the backyard life while clerestory windows bring in additional ambient light and tree canopy views. The wood ceiling adds warmth and connection to the exterior knotted cedar tongue & groove. The iron spot bricks with an earthy, reddish tone around the fireplace cast a new material interest both inside and outside. The gable roof is clad with standing seam to reinforced the clean-lined and faceted form. Furthermore, a dark gray shade of stucco contrasts and complements the warmth of the cedar with its coolness.
A freestanding guest house both separates from and connects to the main house through a small, private patio with a tall steel planter bed.
Photo by Charles Davis Smith
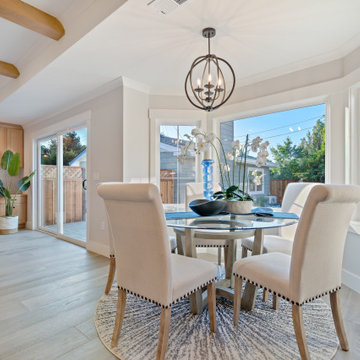
2019 -- Complete re-design and re-build of this 1,600 square foot home including a brand new 600 square foot Guest House located in the Willow Glen neighborhood of San Jose, CA.
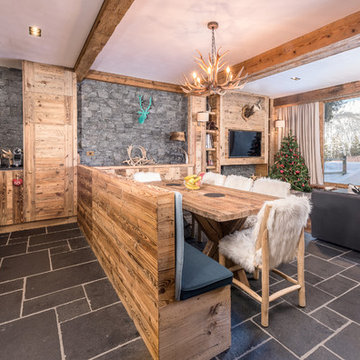
Exemple d'une salle à manger ouverte sur le salon montagne de taille moyenne avec un sol en ardoise, une cheminée standard, un manteau de cheminée en bois et un sol gris.

Dinette open to great room w/ cedar trimmed tray ceiling
Idée de décoration pour une très grande salle à manger ouverte sur la cuisine minimaliste avec un mur gris, un sol en carrelage de céramique, une cheminée standard, un manteau de cheminée en pierre, un sol gris, un plafond à caissons et du lambris.
Idée de décoration pour une très grande salle à manger ouverte sur la cuisine minimaliste avec un mur gris, un sol en carrelage de céramique, une cheminée standard, un manteau de cheminée en pierre, un sol gris, un plafond à caissons et du lambris.
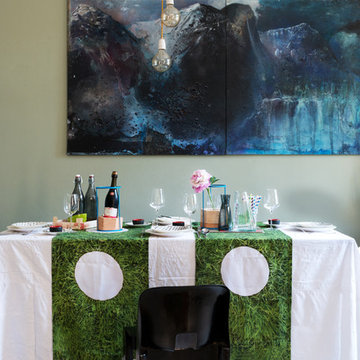
Marco Azzoni (foto) e Marta Meda (stylist)
Ferdinando Greco (quadro)
Exemple d'une petite salle à manger ouverte sur le salon éclectique avec un mur vert, sol en béton ciré, une cheminée standard, un manteau de cheminée en plâtre et un sol gris.
Exemple d'une petite salle à manger ouverte sur le salon éclectique avec un mur vert, sol en béton ciré, une cheminée standard, un manteau de cheminée en plâtre et un sol gris.
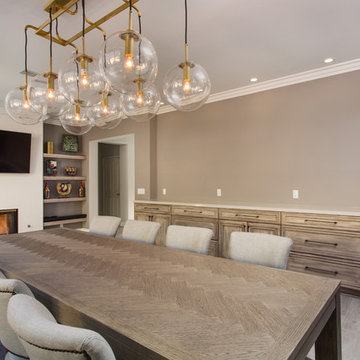
A rejuvenation project of the entire first floor of approx. 1700sq.
The kitchen was completely redone and redesigned with relocation of all major appliances, construction of a new functioning island and creating a more open and airy feeling in the space.
A "window" was opened from the kitchen to the living space to create a connection and practical work area between the kitchen and the new home bar lounge that was constructed in the living space.
New dramatic color scheme was used to create a "grandness" felling when you walk in through the front door and accent wall to be designated as the TV wall.
The stairs were completely redesigned from wood banisters and carpeted steps to a minimalistic iron design combining the mid-century idea with a bit of a modern Scandinavian look.
The old family room was repurposed to be the new official dinning area with a grand buffet cabinet line, dramatic light fixture and a new minimalistic look for the fireplace with 3d white tiles.
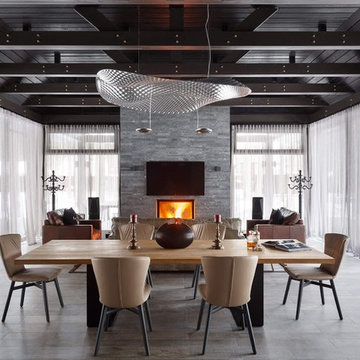
Idées déco pour une salle à manger ouverte sur le salon contemporaine avec une cheminée standard et un sol gris.
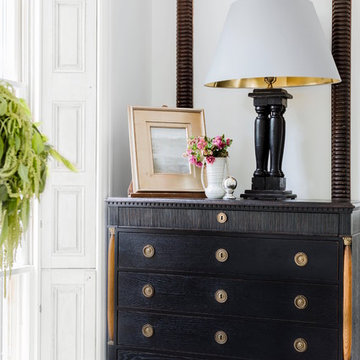
Governor's House Dining Room by Lisa Tharp. 2019 Bulfinch Award - Interior Design. Photo by Michael J. Lee
Exemple d'une salle à manger chic fermée avec un mur blanc, parquet clair, une cheminée standard, un manteau de cheminée en pierre, un sol gris et éclairage.
Exemple d'une salle à manger chic fermée avec un mur blanc, parquet clair, une cheminée standard, un manteau de cheminée en pierre, un sol gris et éclairage.
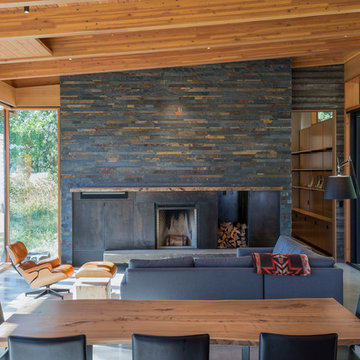
Photography: Eirik Johnson
Cette photo montre une salle à manger montagne de taille moyenne avec sol en béton ciré, une cheminée standard, un manteau de cheminée en métal et un sol gris.
Cette photo montre une salle à manger montagne de taille moyenne avec sol en béton ciré, une cheminée standard, un manteau de cheminée en métal et un sol gris.
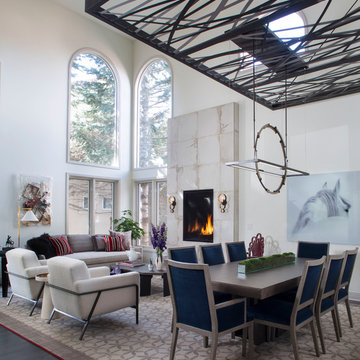
EMR Photography
Inspiration pour une salle à manger ouverte sur le salon traditionnelle de taille moyenne avec un mur blanc, un sol en bois brun, une cheminée standard, un manteau de cheminée en carrelage et un sol gris.
Inspiration pour une salle à manger ouverte sur le salon traditionnelle de taille moyenne avec un mur blanc, un sol en bois brun, une cheminée standard, un manteau de cheminée en carrelage et un sol gris.
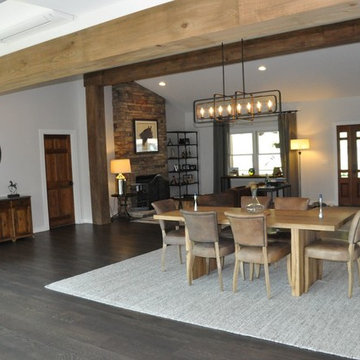
Réalisation d'une salle à manger ouverte sur le salon champêtre de taille moyenne avec un mur blanc, parquet foncé, une cheminée standard, un manteau de cheminée en brique et un sol gris.
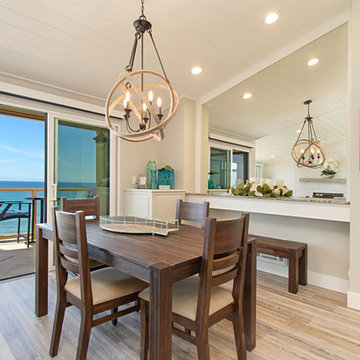
This gorgeous beach condo sits on the banks of the Pacific ocean in Solana Beach, CA. The previous design was dark, heavy and out of scale for the square footage of the space. We removed an outdated bulit in, a column that was not supporting and all the detailed trim work. We replaced it with white kitchen cabinets, continuous vinyl plank flooring and clean lines throughout. The entry was created by pulling the lower portion of the bookcases out past the wall to create a foyer. The shelves are open to both sides so the immediate view of the ocean is not obstructed. New patio sliders now open in the center to continue the view. The shiplap ceiling was updated with a fresh coat of paint and smaller LED can lights. The bookcases are the inspiration color for the entire design. Sea glass green, the color of the ocean, is sprinkled throughout the home. The fireplace is now a sleek contemporary feel with a tile surround. The mantel is made from old barn wood. A very special slab of quartzite was used for the bookcase counter, dining room serving ledge and a shelf in the laundry room. The kitchen is now white and bright with glass tile that reflects the colors of the water. The hood and floating shelves have a weathered finish to reflect drift wood. The laundry room received a face lift starting with new moldings on the door, fresh paint, a rustic cabinet and a stone shelf. The guest bathroom has new white tile with a beachy mosaic design and a fresh coat of paint on the vanity. New hardware, sinks, faucets, mirrors and lights finish off the design. The master bathroom used to be open to the bedroom. We added a wall with a barn door for privacy. The shower has been opened up with a beautiful pebble tile water fall. The pebbles are repeated on the vanity with a natural edge finish. The vanity received a fresh paint job, new hardware, faucets, sinks, mirrors and lights. The guest bedroom has a custom double bunk with reading lamps for the kiddos. This space now reflects the community it is in, and we have brought the beach inside.
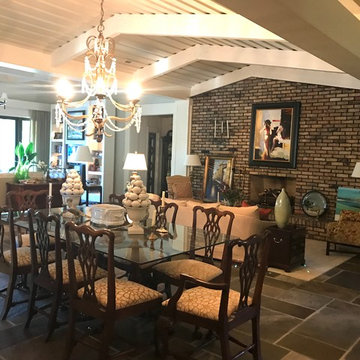
Idées déco pour une grande salle à manger ouverte sur le salon classique avec un mur blanc, un sol en ardoise, une cheminée standard, un manteau de cheminée en brique et un sol gris.
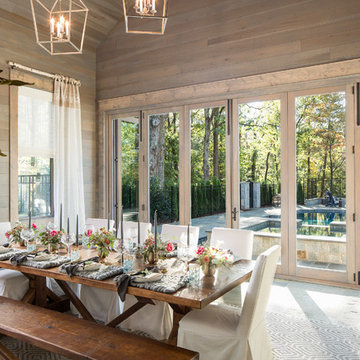
Amazing front porch of a modern farmhouse built by Steve Powell Homes (www.stevepowellhomes.com). Photo Credit: David Cannon Photography (www.davidcannonphotography.com)
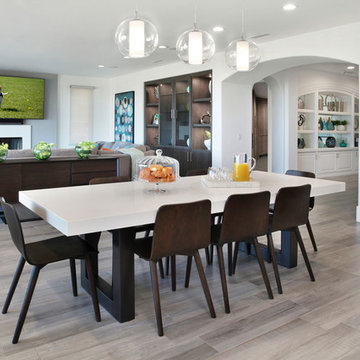
This great room serves as a spacious gathering place for a young, active family. The room has several custom-designed features, including the built-in display cabinet and one-of-a-kind white quartz dining table.
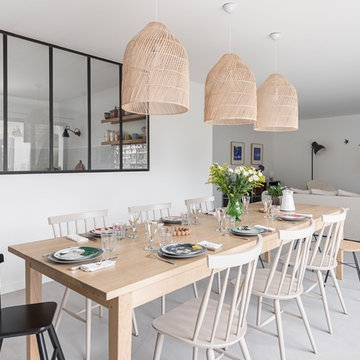
Photo Caroline Morin
Exemple d'une salle à manger scandinave de taille moyenne avec un mur blanc, sol en béton ciré, une cheminée standard, un manteau de cheminée en pierre et un sol gris.
Exemple d'une salle à manger scandinave de taille moyenne avec un mur blanc, sol en béton ciré, une cheminée standard, un manteau de cheminée en pierre et un sol gris.
Idées déco de salles à manger avec une cheminée standard et un sol gris
6