Idées déco de salles à manger avec une cheminée standard
Trier par :
Budget
Trier par:Populaires du jour
41 - 60 sur 2 958 photos
1 sur 3
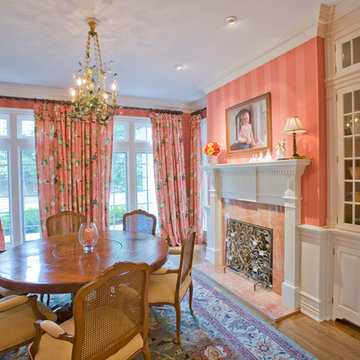
Aménagement d'une salle à manger classique avec un mur rose, un sol en bois brun et une cheminée standard.
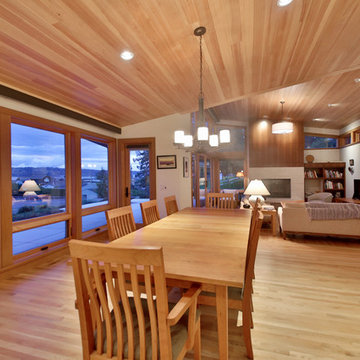
Exemple d'une salle à manger ouverte sur le salon tendance de taille moyenne avec un mur blanc, parquet clair, une cheminée standard, un manteau de cheminée en pierre et un sol beige.
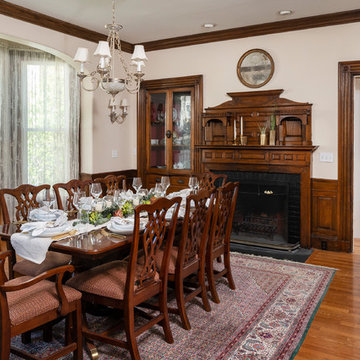
Photo: Megan Booth
mboothphotography.com
Inspiration pour une grande salle à manger ouverte sur la cuisine victorienne avec un mur beige, un sol en bois brun, une cheminée standard, un manteau de cheminée en bois et un sol marron.
Inspiration pour une grande salle à manger ouverte sur la cuisine victorienne avec un mur beige, un sol en bois brun, une cheminée standard, un manteau de cheminée en bois et un sol marron.
Idée de décoration pour une salle à manger ouverte sur le salon minimaliste avec un mur blanc, un sol en bois brun, une cheminée standard et un manteau de cheminée en brique.
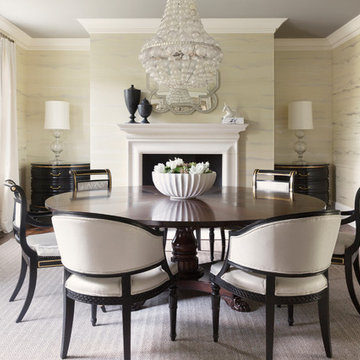
Inspiration pour une salle à manger traditionnelle fermée avec un mur multicolore, parquet foncé, une cheminée standard, un manteau de cheminée en pierre, un sol marron et éclairage.
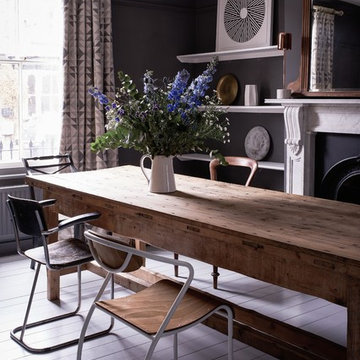
Rory Robertson
Inspiration pour une salle à manger bohème avec un mur noir, parquet peint, une cheminée standard, un manteau de cheminée en pierre et un sol gris.
Inspiration pour une salle à manger bohème avec un mur noir, parquet peint, une cheminée standard, un manteau de cheminée en pierre et un sol gris.
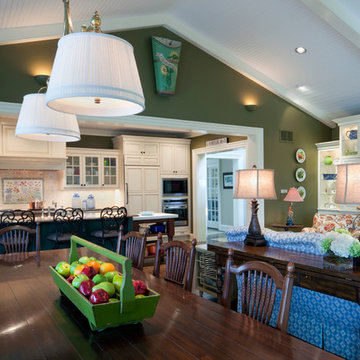
Former clients of Penza Bailey Architects purchased this property in Greenspring Valley because of the expansive views of the adjacent rolling hills, which were protected by an environmental trust. They asked PBA to design an attached garage with a studio above, a new entrance vestibule and entry foyer, and a new sunroom in the rear of the property to take advantage of the commanding views. The entire house was extensively renovated, and landscape improvements included a new front courtyard and guest parking, replacing the original paved driveway. In addition to the 2 story garage enlargement, PBA designed a tall entrance providing a stronger sense of identity and welcome, along with a 1 1/2 story gallery, allowing light to graciously fill the interior space. These additions served to break up the original rambling roofline, resulting in a thoughtfully balanced structure nestled comfortably into the property.
Anne Gummerson Photography
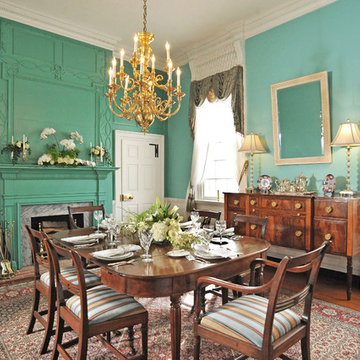
Kathy Keeney Photography
Inspiration pour une salle à manger traditionnelle avec un mur vert, un sol en bois brun et une cheminée standard.
Inspiration pour une salle à manger traditionnelle avec un mur vert, un sol en bois brun et une cheminée standard.
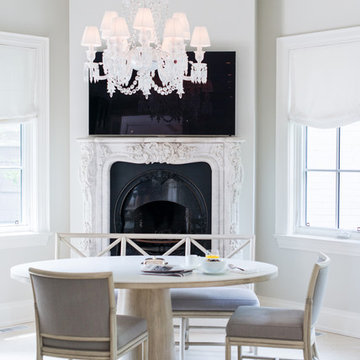
Cette image montre une salle à manger traditionnelle avec un mur blanc et une cheminée standard.
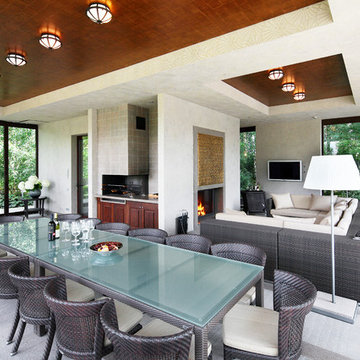
Сергей Моргунов
Idée de décoration pour une salle à manger ouverte sur le salon design avec un mur blanc, une cheminée standard et un manteau de cheminée en plâtre.
Idée de décoration pour une salle à manger ouverte sur le salon design avec un mur blanc, une cheminée standard et un manteau de cheminée en plâtre.
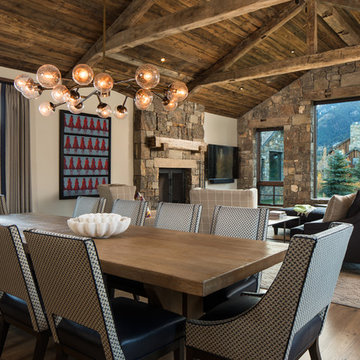
Idée de décoration pour une salle à manger ouverte sur le salon chalet avec parquet foncé, une cheminée standard, un manteau de cheminée en pierre et éclairage.

Idées déco pour une grande salle à manger ouverte sur le salon bord de mer avec un mur gris, un sol en bois brun, un sol marron, une cheminée standard, un manteau de cheminée en pierre et éclairage.
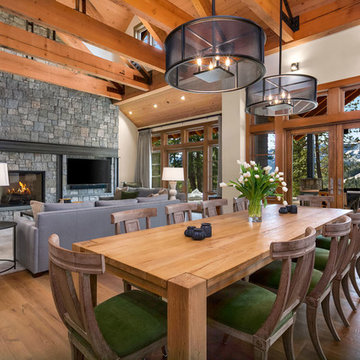
A contemporary farmhouse dining room with some surprising accents fabrics! A mixture of wood adds contrast and keeps the open space from looking monotonous. Black accented chandeliers and luscious green velvets add the finishing touch, making this dining area pop!
Designed by Michelle Yorke Interiors who also serves Seattle as well as Seattle's Eastside suburbs from Mercer Island all the way through Issaquah.
For more about Michelle Yorke, click here: https://michelleyorkedesign.com/
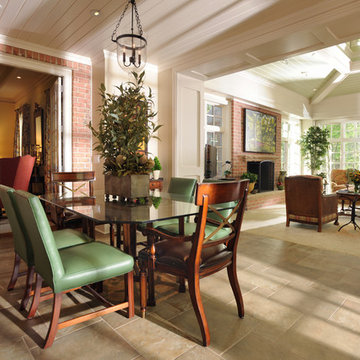
Reed Brown Photography
Inspiration pour une grande salle à manger traditionnelle avec un manteau de cheminée en brique, un sol en travertin et une cheminée standard.
Inspiration pour une grande salle à manger traditionnelle avec un manteau de cheminée en brique, un sol en travertin et une cheminée standard.
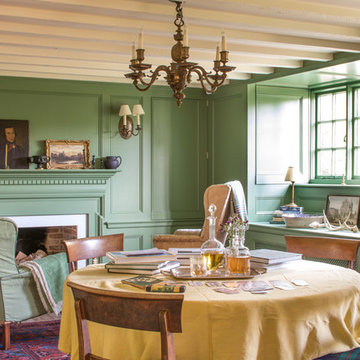
Alterations to an idyllic Cotswold Cottage in Gloucestershire. The works included complete internal refurbishment, together with an entirely new panelled Dining Room, a small oak framed bay window extension to the Kitchen and a new Boot Room / Utility extension.
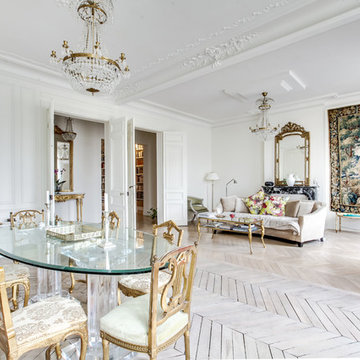
Aménagement d'une grande salle à manger classique avec un mur blanc, parquet peint, une cheminée standard, un manteau de cheminée en pierre, un sol blanc et éclairage.
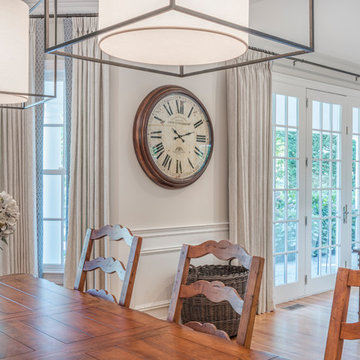
In this open concept room, there’s plenty of space for guests to mill about and to extend the dining table.
Exemple d'une grande salle à manger ouverte sur le salon chic avec un mur blanc, un sol en bois brun, une cheminée standard et un sol marron.
Exemple d'une grande salle à manger ouverte sur le salon chic avec un mur blanc, un sol en bois brun, une cheminée standard et un sol marron.
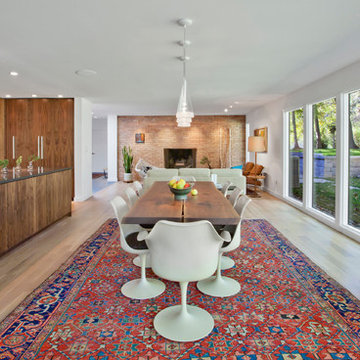
Dining Room features live edge Walnut table, vintage Eames fiberglass shell chairs, and Saarinen wine cart - Architecture: HAUS | Architecture For Modern Lifestyles - Interior Architecture: HAUS with Design Studio Vriesman, General Contractor: Wrightworks, Landscape Architecture: A2 Design, Photography: HAUS
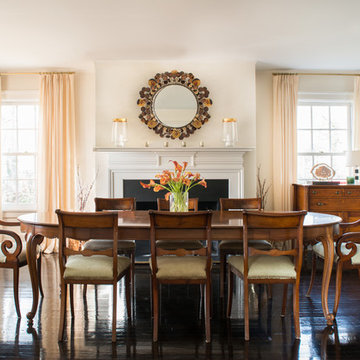
Réalisation d'une grande salle à manger tradition avec un mur blanc, parquet foncé, une cheminée standard, un manteau de cheminée en métal et éclairage.
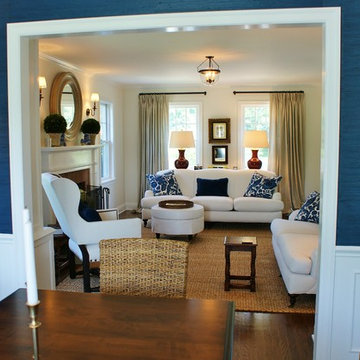
This family retreat has been renovated and decorated to reflect the casual elegance known for the Hampton's style. Beach references, all white upholstery and traditional accents create a fresh classic interior.
Idées déco de salles à manger avec une cheminée standard
3