Idées déco de salles à manger avec une cheminée standard
Trier par :
Budget
Trier par:Populaires du jour
1 - 20 sur 136 photos
1 sur 3

This unique city-home is designed with a center entry, flanked by formal living and dining rooms on either side. An expansive gourmet kitchen / great room spans the rear of the main floor, opening onto a terraced outdoor space comprised of more than 700SF.
The home also boasts an open, four-story staircase flooded with natural, southern light, as well as a lower level family room, four bedrooms (including two en-suite) on the second floor, and an additional two bedrooms and study on the third floor. A spacious, 500SF roof deck is accessible from the top of the staircase, providing additional outdoor space for play and entertainment.
Due to the location and shape of the site, there is a 2-car, heated garage under the house, providing direct entry from the garage into the lower level mudroom. Two additional off-street parking spots are also provided in the covered driveway leading to the garage.
Designed with family living in mind, the home has also been designed for entertaining and to embrace life's creature comforts. Pre-wired with HD Video, Audio and comprehensive low-voltage services, the home is able to accommodate and distribute any low voltage services requested by the homeowner.
This home was pre-sold during construction.
Steve Hall, Hedrich Blessing

Reagan Taylor Photography
Exemple d'une salle à manger chic avec un mur gris, un sol en bois brun, une cheminée standard, un manteau de cheminée en carrelage, un sol marron et éclairage.
Exemple d'une salle à manger chic avec un mur gris, un sol en bois brun, une cheminée standard, un manteau de cheminée en carrelage, un sol marron et éclairage.
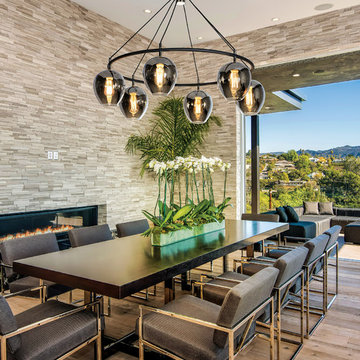
For over 50 years, Troy Lighting has transcended time and redefined handcrafted workmanship with the creation of strikingly eclectic, sophisticated casual lighting fixtures distinguished by their unique human sensibility and characterized by their design and functionality.
Features:
Suitable for indoor locations only
UL certified in compliance with nationally recognized product safety standards
Specifications:
Included shade measures as 7.87"" High x 7.25"" Diameter
Included Canopy measures as 6"" Diameter x 0.75"" Thick
1-6in, 2-12in, 1-18in stem included
Requires 6 x 60-Watt E26 Medium Base Incandescent Bulb (not included)
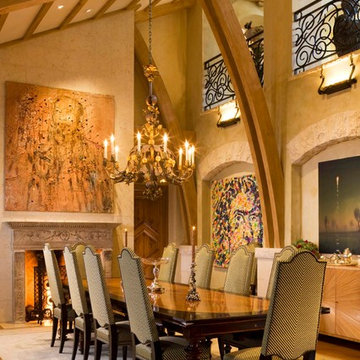
Cette photo montre une salle à manger méditerranéenne fermée et de taille moyenne avec un mur beige, une cheminée standard, un sol en bois brun et un manteau de cheminée en pierre.
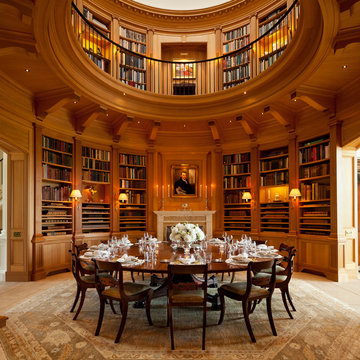
Library & Dining Room
Exemple d'une salle à manger chic avec un mur marron, une cheminée standard et un sol beige.
Exemple d'une salle à manger chic avec un mur marron, une cheminée standard et un sol beige.
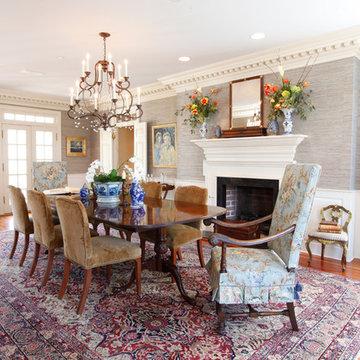
Tom Grimes
Cette photo montre une salle à manger chic avec un mur gris et une cheminée standard.
Cette photo montre une salle à manger chic avec un mur gris et une cheminée standard.

Idées déco pour une salle à manger classique fermée et de taille moyenne avec un mur beige, un sol en bois brun, une cheminée standard et un manteau de cheminée en brique.

Traditional formal dining, moldings, fireplace, marble surround gas fireplace, dark hardwood floors
Exemple d'une grande salle à manger ouverte sur le salon chic avec un mur bleu, parquet foncé, une cheminée standard, un manteau de cheminée en pierre, un sol marron et un plafond à caissons.
Exemple d'une grande salle à manger ouverte sur le salon chic avec un mur bleu, parquet foncé, une cheminée standard, un manteau de cheminée en pierre, un sol marron et un plafond à caissons.
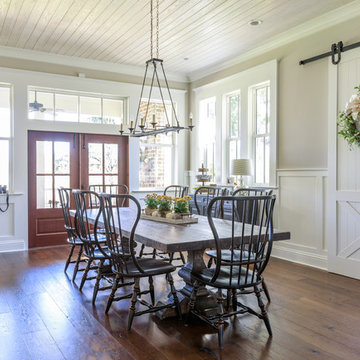
photo by Jessie Preza
Aménagement d'une salle à manger campagne fermée avec un mur beige, un sol en bois brun, une cheminée standard et un sol marron.
Aménagement d'une salle à manger campagne fermée avec un mur beige, un sol en bois brun, une cheminée standard et un sol marron.
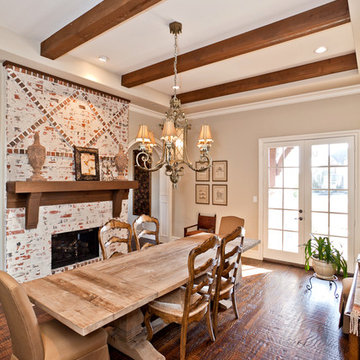
James Hurt
Aménagement d'une salle à manger avec un mur beige, parquet foncé, une cheminée standard et un manteau de cheminée en brique.
Aménagement d'une salle à manger avec un mur beige, parquet foncé, une cheminée standard et un manteau de cheminée en brique.
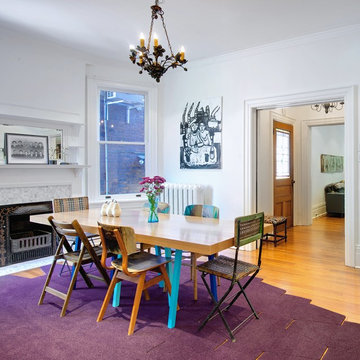
Photo: Andrew Snow © 2014 Houzz
Design: Post Architecture
Inspiration pour une grande salle à manger bohème fermée avec un mur blanc, un sol en bois brun, une cheminée standard et un manteau de cheminée en carrelage.
Inspiration pour une grande salle à manger bohème fermée avec un mur blanc, un sol en bois brun, une cheminée standard et un manteau de cheminée en carrelage.
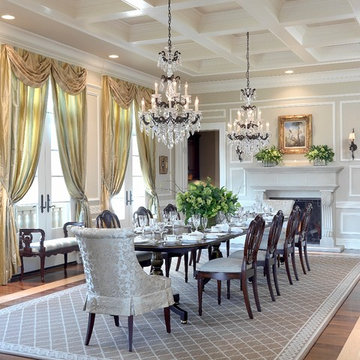
Alise O'Brien Photography
Exemple d'une salle à manger chic fermée avec un mur beige, parquet foncé et une cheminée standard.
Exemple d'une salle à manger chic fermée avec un mur beige, parquet foncé et une cheminée standard.
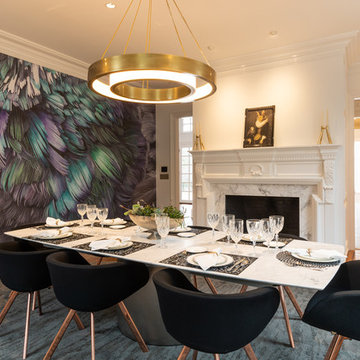
Inspiration pour une salle à manger traditionnelle avec un mur blanc, un sol en bois brun, une cheminée standard, un manteau de cheminée en pierre et un sol marron.
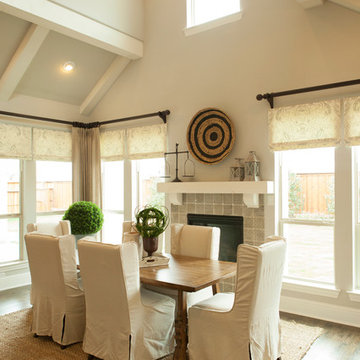
Shaddock Homes | Frisco, TX | Phillips Creek Ranch
Cette photo montre une salle à manger chic avec un mur beige, parquet foncé, un manteau de cheminée en carrelage et une cheminée standard.
Cette photo montre une salle à manger chic avec un mur beige, parquet foncé, un manteau de cheminée en carrelage et une cheminée standard.
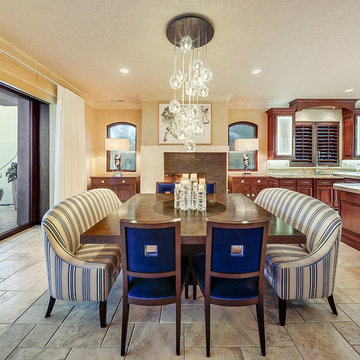
This project combines high end earthy elements with elegant, modern furnishings. We wanted to re invent the beach house concept and create an home which is not your typical coastal retreat. By combining stronger colors and textures, we gave the spaces a bolder and more permanent feel. Yet, as you travel through each room, you can't help but feel invited and at home.
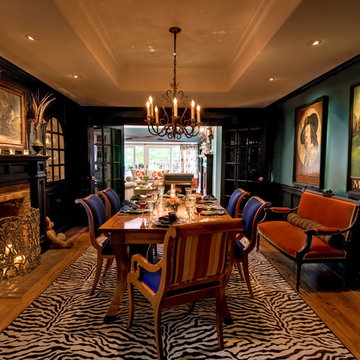
Cette image montre une salle à manger traditionnelle fermée et de taille moyenne avec parquet foncé, une cheminée standard, un manteau de cheminée en brique et un mur vert.
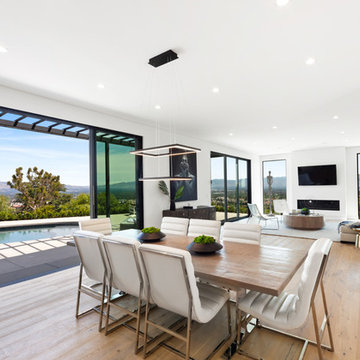
Idée de décoration pour une salle à manger ouverte sur le salon design de taille moyenne avec un mur blanc, une cheminée standard, un manteau de cheminée en plâtre, un sol en bois brun et un sol marron.
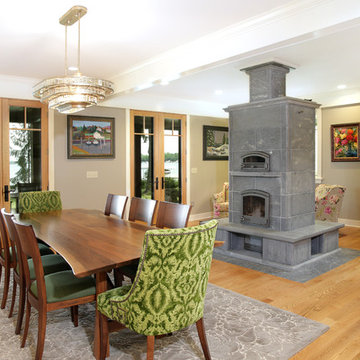
Tulikivi Fireplace & pizza oven
Gary Yonkers Photography
Idée de décoration pour une salle à manger ouverte sur le salon craftsman avec un mur gris, parquet clair, une cheminée standard, un manteau de cheminée en carrelage et un sol marron.
Idée de décoration pour une salle à manger ouverte sur le salon craftsman avec un mur gris, parquet clair, une cheminée standard, un manteau de cheminée en carrelage et un sol marron.
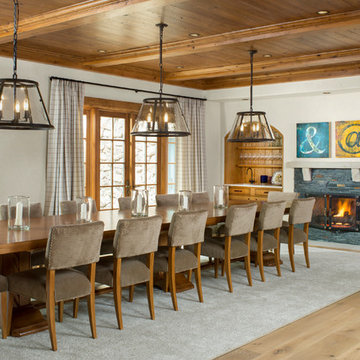
Kimberly Gavin Photography
Idées déco pour une salle à manger montagne avec un mur blanc, parquet clair et une cheminée standard.
Idées déco pour une salle à manger montagne avec un mur blanc, parquet clair et une cheminée standard.
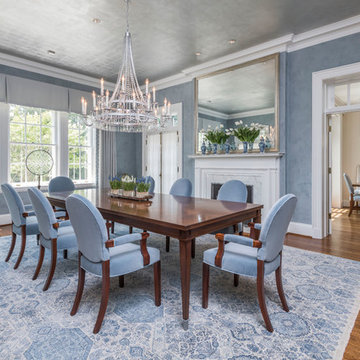
Photo by Whitney Wasson
Cette photo montre une salle à manger chic avec un mur bleu, parquet foncé, une cheminée standard et un sol marron.
Cette photo montre une salle à manger chic avec un mur bleu, parquet foncé, une cheminée standard et un sol marron.
Idées déco de salles à manger avec une cheminée standard
1