Idées déco de salles à manger beiges avec boiseries
Trier par :
Budget
Trier par:Populaires du jour
1 - 20 sur 153 photos
1 sur 3
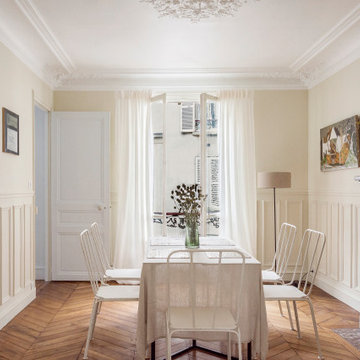
Réalisation d'une salle à manger tradition avec un mur beige, un sol en bois brun, un sol marron et boiseries.
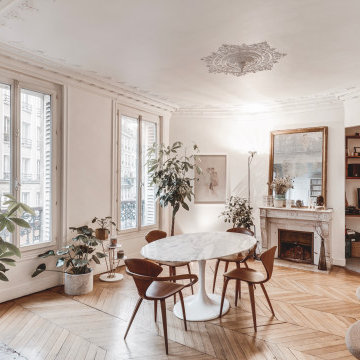
salle à manger, bureau ouvert, bar, fenêtres, plantes, parquet en point de Hongrie, moulures, blanc, bois, marron, table en marbre, table tulip Knoll, cheminé en pierre, miroir, tableau, chaises en bois.
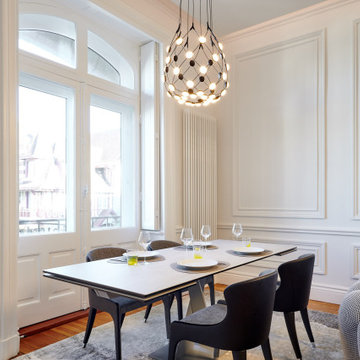
Idée de décoration pour une grande salle à manger ouverte sur le salon design avec un mur blanc, un sol en bois brun, un sol marron et boiseries.
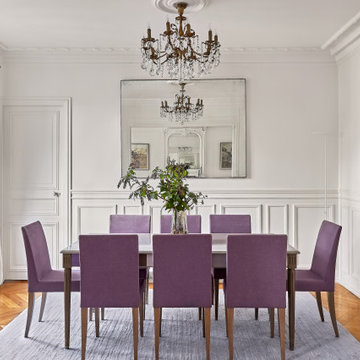
Paris classic apartment located in the 7th arrondissement in a Haussmannian building which has been decorated throughout in an elegant contemporary style by interior decorator Lichelle Silvestry. #diningroom #diningroomdesign #classic #contemporary #parisianchic #modern #interiordesign #designer #decoration #lustre #purplechair

Cette image montre une grande salle à manger fermée avec un mur beige, parquet foncé, un sol marron, poutres apparentes et boiseries.
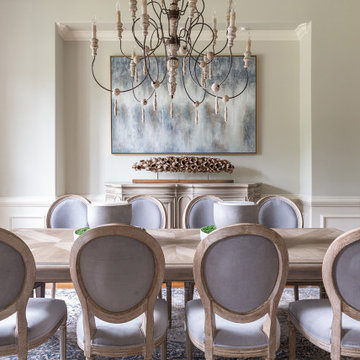
Inspiration pour une salle à manger avec un mur gris, un sol en bois brun, un sol marron et boiseries.
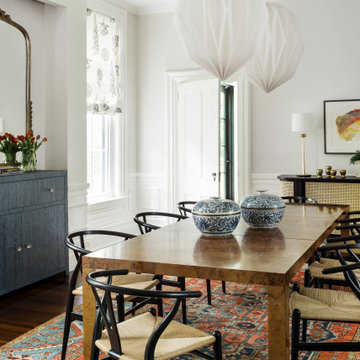
Cette photo montre une salle à manger chic fermée avec un mur blanc, parquet foncé, un sol marron et boiseries.
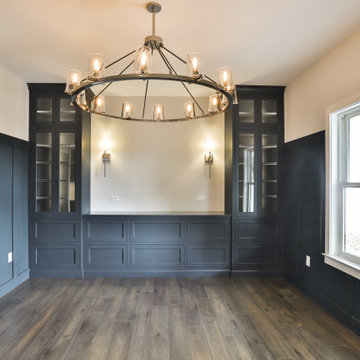
The custom cabinetry and board and batten walls in this modern farmhouse dining room were handmade by Kenwood in Missouri. The woodwork is painted in Mount Etna by Sherwin Willliams and the walls were crushed ice by Sherwin Williams. The grand, round chandelier is a polished chrome finish from Restoration Hardware and the sconces are from the Monroe Collection by Savoy House. The flooring throughout the first floor common areas is Casabella's Acadia flloring in solid hickory.
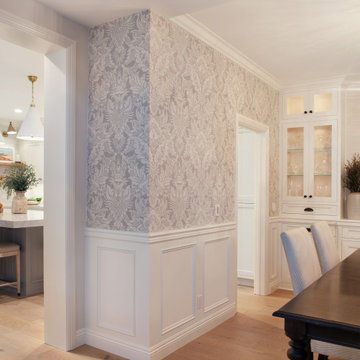
Aménagement d'une grande salle à manger ouverte sur la cuisine bord de mer avec parquet clair et boiseries.
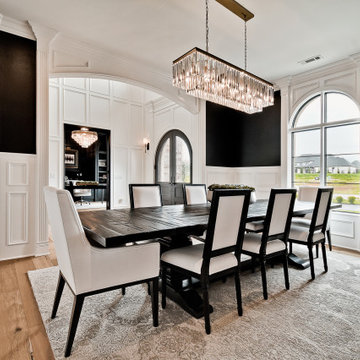
Aménagement d'une grande salle à manger classique fermée avec un mur noir, parquet clair et boiseries.
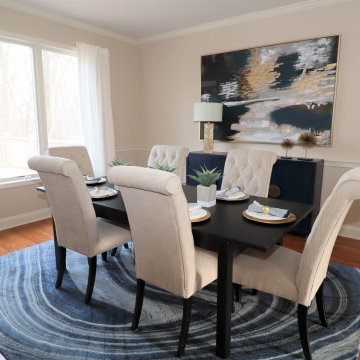
Idée de décoration pour une salle à manger tradition fermée et de taille moyenne avec un mur beige, un sol en bois brun, aucune cheminée, un sol marron et boiseries.

Sparkling Views. Spacious Living. Soaring Windows. Welcome to this light-filled, special Mercer Island home.
Exemple d'une grande salle à manger chic fermée avec moquette, un sol gris, un mur gris, un plafond décaissé et boiseries.
Exemple d'une grande salle à manger chic fermée avec moquette, un sol gris, un mur gris, un plafond décaissé et boiseries.
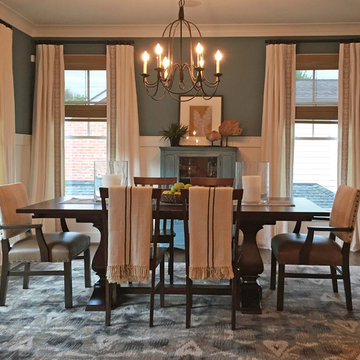
This dining room design features deep teal walls and white wainscoting below, creating a rich and dramatic contrast. The dark wood pedestal dining table is complemented by a combination of four wooden slatted side chairs and upholstered armchairs. The armchairs feature natural linen on the backs and brown leather seats, offering both comfort and style. A teal, charcoal, and caramel colored ikat area rug adds pattern and interest to the space. White linen drapes with inset embroidered trim are hung over natural woven shades, providing privacy while still allowing natural light to filter into the room. Together, these elements create a welcoming and stylish dining room design that is perfect for hosting large gatherings and intimate dinners alike.
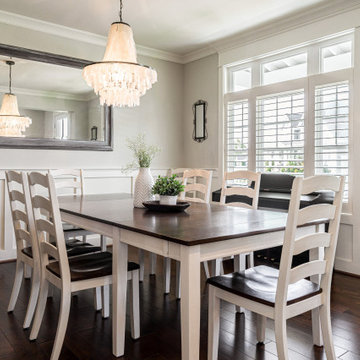
Dining table with mirror.
Réalisation d'une salle à manger champêtre de taille moyenne avec un mur blanc, un sol en bois brun, un sol marron et boiseries.
Réalisation d'une salle à manger champêtre de taille moyenne avec un mur blanc, un sol en bois brun, un sol marron et boiseries.
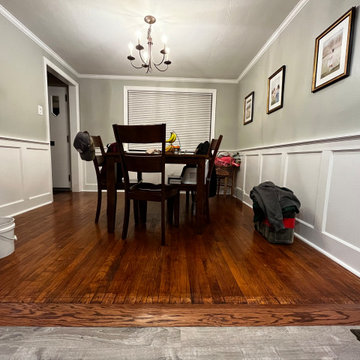
This Dining Room in Dormont boasts its original floors along with its original textured plastered ceiling, but now shows off a classic look of true wood wainscoting, new crown molding, new window trim, new cased openings, and freshly painted walls.
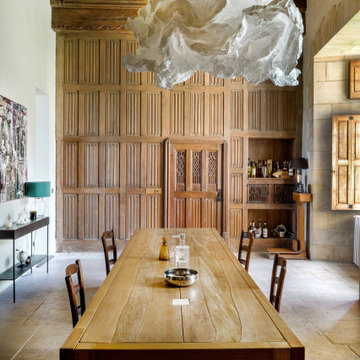
Rénovation d'une salle à manger de château, monument classé à Apremont-sur-Allier dans le style contemporain.
Idées déco pour une salle à manger contemporaine avec un mur marron, un sol beige, poutres apparentes et boiseries.
Idées déco pour une salle à manger contemporaine avec un mur marron, un sol beige, poutres apparentes et boiseries.

Residential house small Eating area interior design of guest room which is designed by an architectural design studio.Fully furnished dining tables with comfortable sofa chairs., stripped window curtains, painting ,shade pendant light, garden view looks relaxing.

Dining Room with outdoor patio through right doors and Living Room beyond fireplace on left
Idée de décoration pour une salle à manger nordique fermée et de taille moyenne avec un mur blanc, un sol en bois brun, une cheminée double-face, un manteau de cheminée en carrelage, un sol beige, boiseries et éclairage.
Idée de décoration pour une salle à manger nordique fermée et de taille moyenne avec un mur blanc, un sol en bois brun, une cheminée double-face, un manteau de cheminée en carrelage, un sol beige, boiseries et éclairage.

This beautiful transitional home combines both Craftsman and Traditional elements that include high-end interior finishes that add warmth, scale, and texture to the open floor plan. Gorgeous whitewashed hardwood floors are on the main level, upper hall, and owner~s bedroom. Solid core Craftsman doors with rich casing complement all levels. Viking stainless steel appliances, LED recessed lighting, and smart features create built-in convenience. The Chevy Chase location is moments away from restaurants, shopping, and trails. The exterior features an incredible landscaped, deep lot north of 13, 000 sf. There is still time to customize your finishes or move right in with the hand-selected designer finishes.
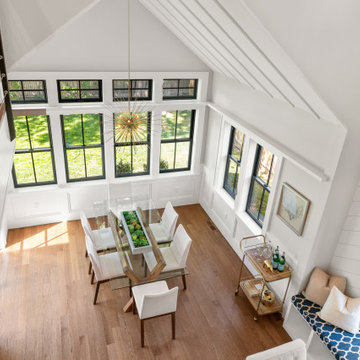
Sun-filled Dining Room with Shaker detailing, cathedral board & batten ceiling, and walk-out to Patio
Réalisation d'une salle à manger champêtre avec un sol en bois brun, un plafond voûté et boiseries.
Réalisation d'une salle à manger champêtre avec un sol en bois brun, un plafond voûté et boiseries.
Idées déco de salles à manger beiges avec boiseries
1