Idées déco de salles à manger beiges avec différents designs de plafond
Trier par :
Budget
Trier par:Populaires du jour
81 - 100 sur 1 135 photos
1 sur 3

Every detail of this European villa-style home exudes a uniquely finished feel. Our design goals were to invoke a sense of travel while simultaneously cultivating a homely and inviting ambience. This project reflects our commitment to crafting spaces seamlessly blending luxury with functionality.
This once-underused, bland formal dining room was transformed into an evening retreat, evoking the ambience of a Tangiers cigar bar. Texture was introduced through grasscloth wallpaper, shuttered cabinet doors, rattan chairs, and knotty pine ceilings.
---
Project completed by Wendy Langston's Everything Home interior design firm, which serves Carmel, Zionsville, Fishers, Westfield, Noblesville, and Indianapolis.
For more about Everything Home, see here: https://everythinghomedesigns.com/
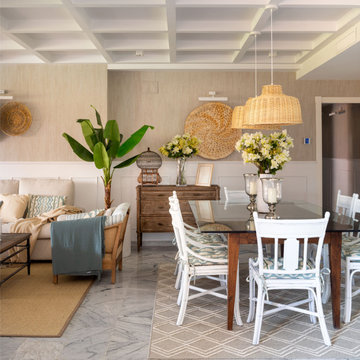
Inspiration pour une grande salle à manger ouverte sur le salon traditionnelle avec un mur beige, un sol en marbre, une cheminée standard, un sol gris, un plafond à caissons et du papier peint.
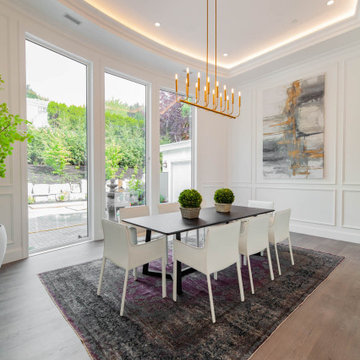
Aménagement d'une très grande salle à manger ouverte sur le salon classique avec un mur blanc, un sol en bois brun, aucune cheminée, un sol gris et un plafond à caissons.
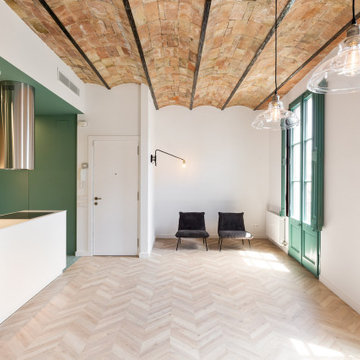
Fotografía: InBianco photo
Aménagement d'une salle à manger ouverte sur la cuisine contemporaine de taille moyenne avec un mur blanc, sol en stratifié et un plafond voûté.
Aménagement d'une salle à manger ouverte sur la cuisine contemporaine de taille moyenne avec un mur blanc, sol en stratifié et un plafond voûté.
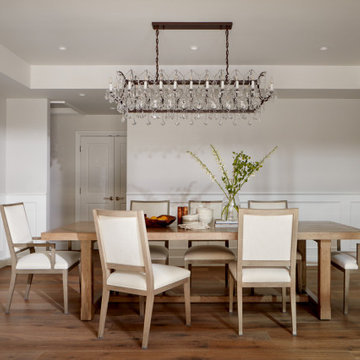
Simple and elegant, this dining room shines beneath the glow of a linear chandelier.
Cette photo montre une salle à manger fermée et de taille moyenne avec un mur gris, un sol en bois brun, un sol marron, un plafond décaissé et boiseries.
Cette photo montre une salle à manger fermée et de taille moyenne avec un mur gris, un sol en bois brun, un sol marron, un plafond décaissé et boiseries.

In lieu of a formal dining room, our clients kept the dining area casual. A painted built-in bench, with custom upholstery runs along the white washed cypress wall. Custom lights by interior designer Joel Mozersky.
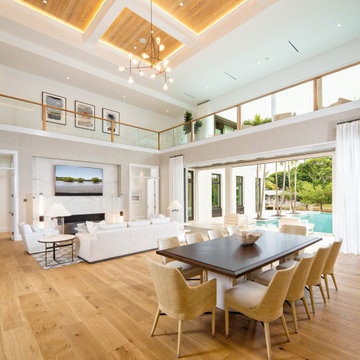
Cette photo montre une salle à manger ouverte sur le salon bord de mer avec un mur blanc, un sol en bois brun, un sol marron, un plafond à caissons et du papier peint.
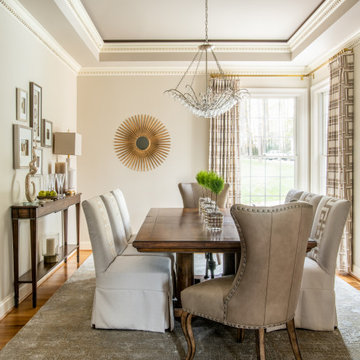
Exemple d'une salle à manger chic avec un mur gris, un sol en bois brun, un sol marron et un plafond décaissé.
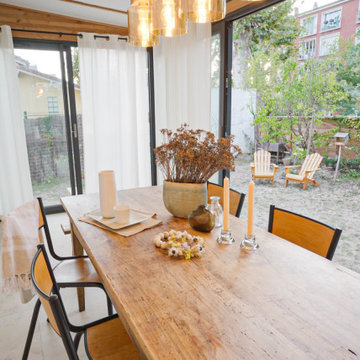
Une salle à manger entre intérieur et extérieur intimisée par de légers voilages.
Cette image montre une salle à manger design de taille moyenne avec un mur gris, un sol en carrelage de céramique, un sol beige et poutres apparentes.
Cette image montre une salle à manger design de taille moyenne avec un mur gris, un sol en carrelage de céramique, un sol beige et poutres apparentes.

We refurbished this dining room, replacing the old 1930's tiled fireplace surround with this rather beautiful sandstone bolection fire surround. The challenge in the room was working with the existing pieces that the client wished to keep such as the rustic oak china cabinet in the fireplace alcove and the matching nest of tables and making it work with the newer pieces specified for the sapce.
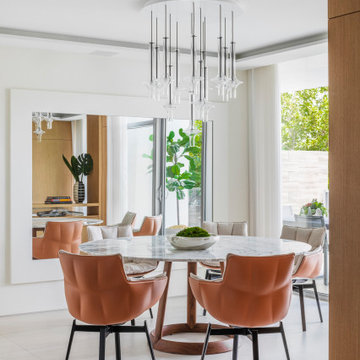
Dining in style. This round marble table and salmon-colored chairs inspire us to gather around and create new memories.
Cette photo montre une salle à manger tendance avec un mur blanc, un sol beige, un plafond décaissé et un sol en carrelage de porcelaine.
Cette photo montre une salle à manger tendance avec un mur blanc, un sol beige, un plafond décaissé et un sol en carrelage de porcelaine.
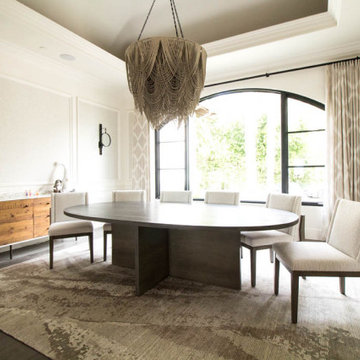
Our client came to us to build this custom white oak dining table in such a way to maximize seating around this table so we created an oval shape that sits on top of a pedestal. Eliminating the corners of the table allows for chairs to be placed all around without wasting any space. The pedestal gives ample leg room. It seats 10 comfortably but as always our pieces can be customized to be larger or smaller depending on your space.
The color we came up with was a 5 part coloring process which made this one a challenge to say the least. But the depth of color and unique tones made it all worth it in the end.
To ensure that the table top stays flat over time, we recess steel c channels that tie back to the base but still allow the table top to move with seasonal weather changes. This ensures that this table will be around for generations to enjoy meals and special occasions and we feel honored to be a part of that.
This table was hand made in San Diego, California.
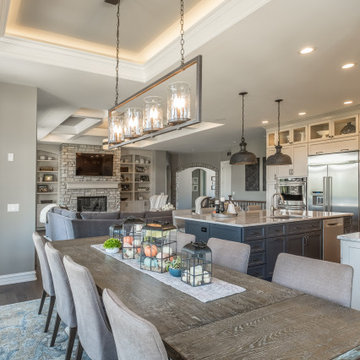
Cette image montre une grande salle à manger ouverte sur le salon rustique avec un mur beige, parquet foncé, un sol marron et un plafond décaissé.

Idée de décoration pour une salle à manger ouverte sur le salon tradition avec un mur blanc, un sol en bois brun, une cheminée standard, un manteau de cheminée en pierre, un sol marron et un plafond en bois.

Idée de décoration pour une grande salle à manger ouverte sur la cuisine avec un sol en calcaire et poutres apparentes.
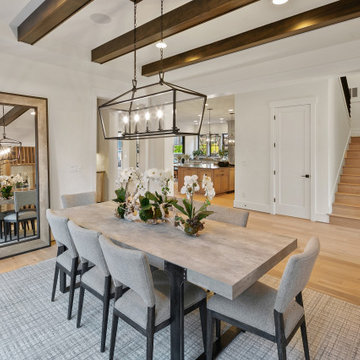
The open concept dining room connects to a shared butler's pantry with the kitchen and great room.
Cette image montre une grande salle à manger rustique avec un mur blanc, parquet clair, un sol beige et poutres apparentes.
Cette image montre une grande salle à manger rustique avec un mur blanc, parquet clair, un sol beige et poutres apparentes.

Cette photo montre une salle à manger ouverte sur la cuisine nature avec un mur blanc, sol en béton ciré, un sol gris, un plafond voûté, un plafond en bois et un mur en parement de brique.

This custom made butlers pantry and wine center directly off the dining room creates an open space for entertaining.
Réalisation d'une très grande salle à manger ouverte sur la cuisine tradition avec un mur blanc, parquet foncé, un sol marron, un plafond décaissé et du lambris.
Réalisation d'une très grande salle à manger ouverte sur la cuisine tradition avec un mur blanc, parquet foncé, un sol marron, un plafond décaissé et du lambris.
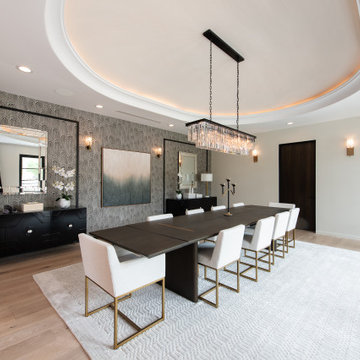
Exemple d'une salle à manger tendance avec un mur gris, parquet clair, un sol beige et un plafond décaissé.

Exemple d'une grande salle à manger méditerranéenne fermée avec un mur beige, un sol en bois brun, un sol marron et un plafond voûté.
Idées déco de salles à manger beiges avec différents designs de plafond
5