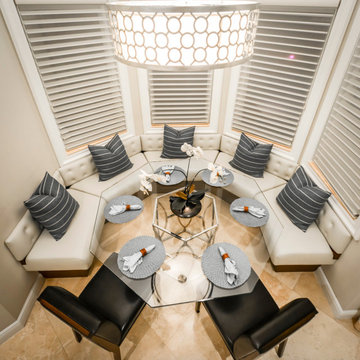Idées déco de salles à manger beiges avec un mur beige
Trier par :
Budget
Trier par:Populaires du jour
61 - 80 sur 5 446 photos
1 sur 3
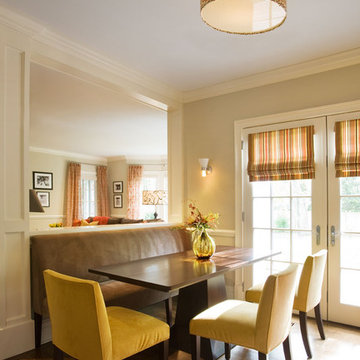
Cette photo montre une salle à manger tendance avec un mur beige et parquet foncé.
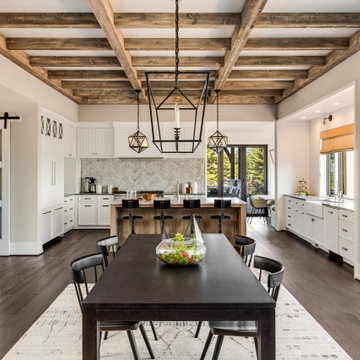
Cette photo montre une salle à manger ouverte sur le salon nature avec un mur beige, parquet foncé, un sol marron et poutres apparentes.
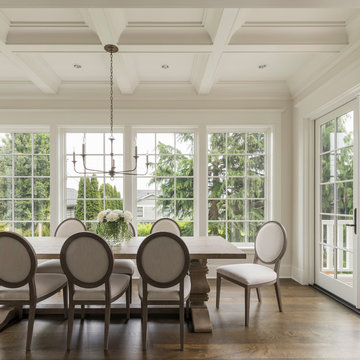
Cette photo montre une salle à manger chic avec un mur beige, parquet foncé et un sol marron.
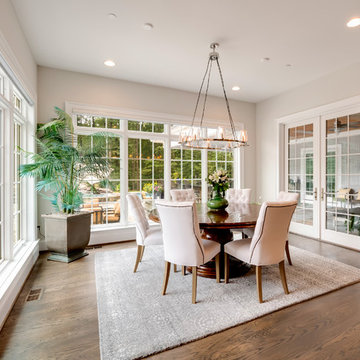
Cette photo montre une grande salle à manger chic fermée avec un mur beige, parquet foncé, aucune cheminée et un sol marron.
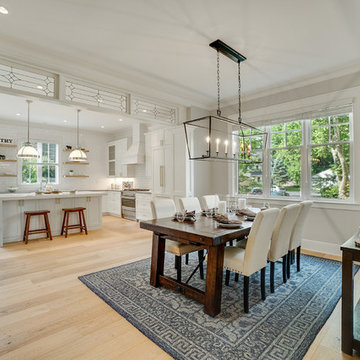
Inspiration pour une salle à manger ouverte sur la cuisine rustique avec un mur beige, parquet clair et un sol beige.
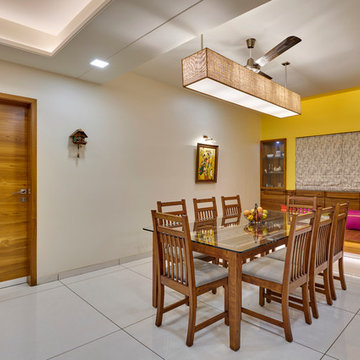
we have designed it with low lying light contemporary fitting above the dining table, provided wooden deck for formal Indian type seating ambience for heart to heart talks.
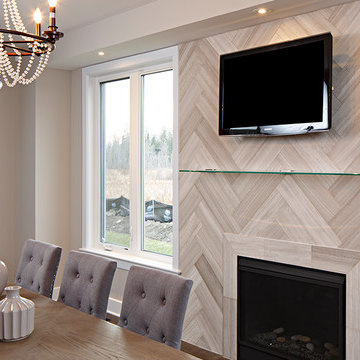
Wooden White Marble 6x24 Herringbone
Cette photo montre une salle à manger tendance fermée et de taille moyenne avec un mur beige, une cheminée standard, un manteau de cheminée en carrelage et éclairage.
Cette photo montre une salle à manger tendance fermée et de taille moyenne avec un mur beige, une cheminée standard, un manteau de cheminée en carrelage et éclairage.
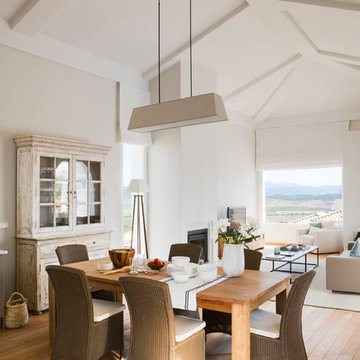
Carlos Yagüe
www.masfotogenica.com
Exemple d'une grande salle à manger ouverte sur le salon méditerranéenne avec un mur beige, un sol en bois brun et aucune cheminée.
Exemple d'une grande salle à manger ouverte sur le salon méditerranéenne avec un mur beige, un sol en bois brun et aucune cheminée.
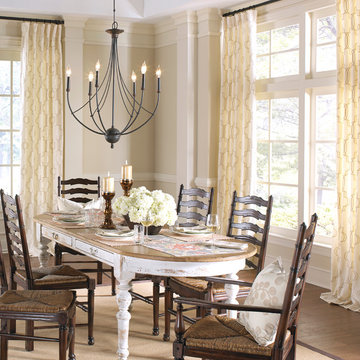
Add laidback modern elegance to a rustic farmhouse dining room with custom Euro pleated trellis embroidered curtain panels, gold scroll embroidered decorative throw pillows, a grey and persimmon orange stylized floral table runner, and brick red block printed placemats.
Shop and create your custom accents at loomdecor.com
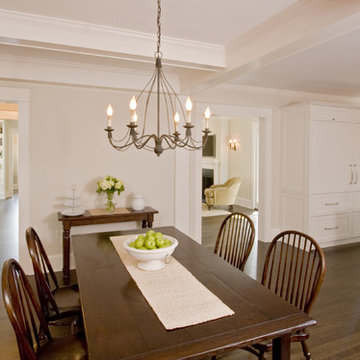
The new eat-in Kitchen area offers a cozy setting in front of the fire. One can transition through a wet bar area to the Library and Study or Family Room. The new Kitchen work area was created with a small five foot addition to allow more natural light into the room, provide greater visual access to the patio and play yards on the left, and the arrival of visitors via the Mud Room entry on the right. New red oak hardwood floors with custom stain color were installed throughout the house as well as custom moldings, wainscoting, fireplace mantels, built-in book cases, and window seats.
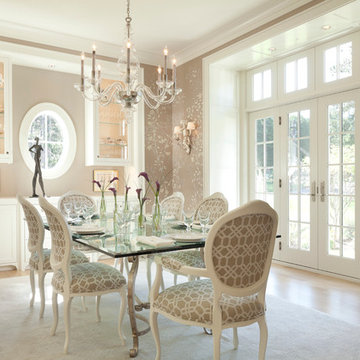
Steve Henke
Réalisation d'une salle à manger fermée avec parquet clair et un mur beige.
Réalisation d'une salle à manger fermée avec parquet clair et un mur beige.

When this 6,000-square-foot vacation home suffered water damage in its family room, the homeowners decided it was time to update the interiors at large. They wanted an elegant, sophisticated, and comfortable style that served their lives but also required a design that would preserve and enhance various existing details.
To begin, we focused on the timeless and most interesting aspects of the existing design. Details such as Spanish tile floors in the entry and kitchen were kept, as were the dining room's spirited marine-blue combed walls, which were refinished to add even more depth. A beloved lacquered linen coffee table was also incorporated into the great room's updated design.
To modernize the interior, we looked to the home's gorgeous water views, bringing in colors and textures that related to sand, sea, and sky. In the great room, for example, textured wall coverings, nubby linen, woven chairs, and a custom mosaic backsplash all refer to the natural colors and textures just outside. Likewise, a rose garden outside the master bedroom and study informed color selections there. We updated lighting and plumbing fixtures and added a mix of antique and new furnishings.
In the great room, seating and tables were specified to fit multiple configurations – the sofa can be moved to a window bay to maximize summer views, for example, but can easily be moved by the fireplace during chillier months.
Project designed by Boston interior design Dane Austin Design. Dane serves Boston, Cambridge, Hingham, Cohasset, Newton, Weston, Lexington, Concord, Dover, Andover, Gloucester, as well as surrounding areas.
For more about Dane Austin Design, click here: https://daneaustindesign.com/
To learn more about this project, click here:
https://daneaustindesign.com/oyster-harbors-estate
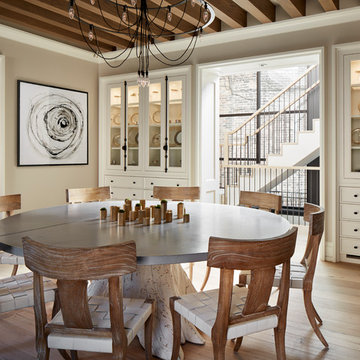
This state-of-the-art residence in Chicago presents a timeless front facade of limestone accents, lime-washed brick and a standing seam metal roof. As the building program leads from a classic entry to the rear terrace, the materials and details open the interiors to direct natural light and highly landscaped indoor-outdoor living spaces. The formal approach transitions into an open, contemporary experience.

Builder: AVB Inc.
Interior Design: Vision Interiors by Visbeen
Photographer: Ashley Avila Photography
The Holloway blends the recent revival of mid-century aesthetics with the timelessness of a country farmhouse. Each façade features playfully arranged windows tucked under steeply pitched gables. Natural wood lapped siding emphasizes this homes more modern elements, while classic white board & batten covers the core of this house. A rustic stone water table wraps around the base and contours down into the rear view-out terrace.
Inside, a wide hallway connects the foyer to the den and living spaces through smooth case-less openings. Featuring a grey stone fireplace, tall windows, and vaulted wood ceiling, the living room bridges between the kitchen and den. The kitchen picks up some mid-century through the use of flat-faced upper and lower cabinets with chrome pulls. Richly toned wood chairs and table cap off the dining room, which is surrounded by windows on three sides. The grand staircase, to the left, is viewable from the outside through a set of giant casement windows on the upper landing. A spacious master suite is situated off of this upper landing. Featuring separate closets, a tiled bath with tub and shower, this suite has a perfect view out to the rear yard through the bedrooms rear windows. All the way upstairs, and to the right of the staircase, is four separate bedrooms. Downstairs, under the master suite, is a gymnasium. This gymnasium is connected to the outdoors through an overhead door and is perfect for athletic activities or storing a boat during cold months. The lower level also features a living room with view out windows and a private guest suite.
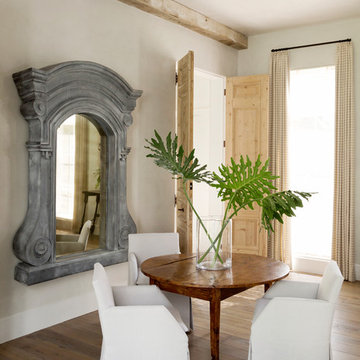
Architect: Gordon Partners, Interior Designer: CBG Interiors, Photographer: Jack Thompson
Cette photo montre une salle à manger nature avec un mur beige, parquet foncé et un sol marron.
Cette photo montre une salle à manger nature avec un mur beige, parquet foncé et un sol marron.
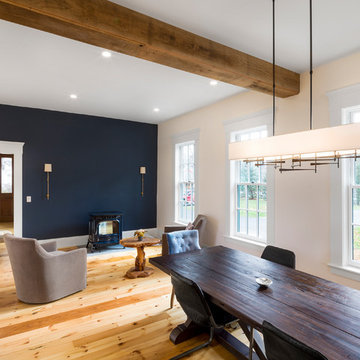
Cette photo montre une grande salle à manger ouverte sur le salon chic avec un mur beige, parquet clair et aucune cheminée.
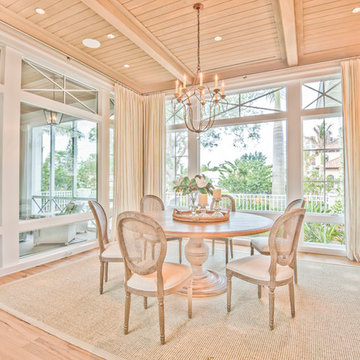
Beautifully appointed custom home near Venice Beach, FL. Designed with the south Florida cottage style that is prevalent in Naples. Every part of this home is detailed to show off the work of the craftsmen that created it.
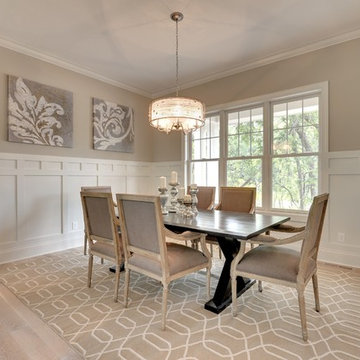
Right off the foyer, the formal dining room complete with fine details like white wainscoting and crown moulding.
Photography by Spacecrafting
Exemple d'une grande salle à manger chic fermée avec un mur beige, parquet clair et aucune cheminée.
Exemple d'une grande salle à manger chic fermée avec un mur beige, parquet clair et aucune cheminée.

Olin Redmon Photography
Inspiration pour une petite salle à manger chalet fermée avec un mur beige, un sol en bois brun et aucune cheminée.
Inspiration pour une petite salle à manger chalet fermée avec un mur beige, un sol en bois brun et aucune cheminée.
Idées déco de salles à manger beiges avec un mur beige
4
