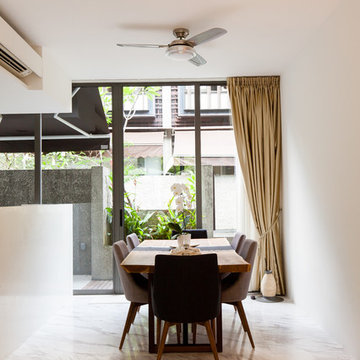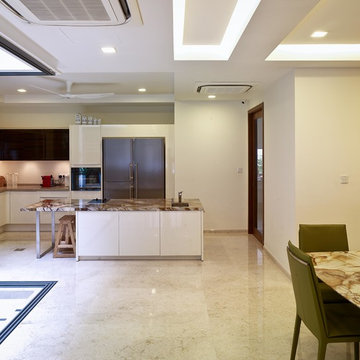Idées déco de salles à manger beiges avec un sol en marbre
Trier par :
Budget
Trier par:Populaires du jour
161 - 180 sur 383 photos
1 sur 3
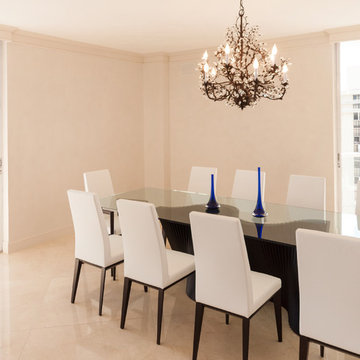
Crema Marfil Semi Select marble
Cette image montre une salle à manger design de taille moyenne avec un mur blanc et un sol en marbre.
Cette image montre une salle à manger design de taille moyenne avec un mur blanc et un sol en marbre.
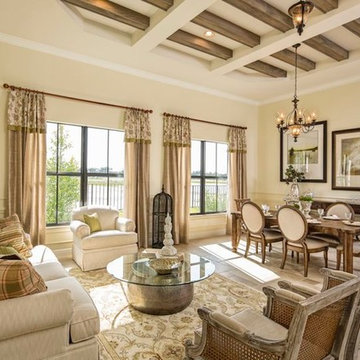
Great room with living and dining in Almaden model home at Maple Ridge in Ave Maria. This single-family home is 2,471 square feet under air and priced from the $290s.
Photography by Eileen Escarda
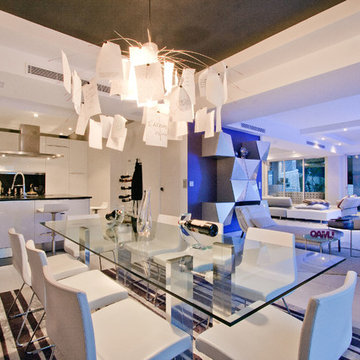
Cette photo montre une grande salle à manger ouverte sur la cuisine tendance avec mur métallisé, un sol en marbre, aucune cheminée et un sol blanc.
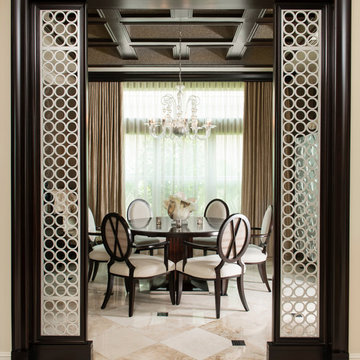
Gomez Photography
Idées déco pour une grande salle à manger classique fermée avec un sol en marbre.
Idées déco pour une grande salle à manger classique fermée avec un sol en marbre.
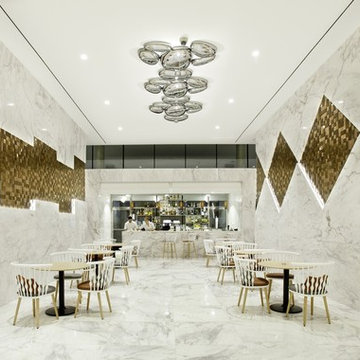
Suitopía, ubicado en la ciudad de Calpe (Alicante), es el nuevo establecimiento hotelero de Sol y Mar Suites Hoteles. Este proyecto se realiza en el corazón del mediterráneo con rodeado de bellas calas, playas y espacios naturales como el Peñón de Ifach, Las Salinas de Calpe y la Sierra de Oltá.
El conjunto está diseñado para ofrecer un nuevo concepto de alojamiento turístico y familiar con las máximas comodidades y los materiales más cuidados. Por este motivo el Hotel, de 29 plantas de altura, cuenta con 200 suites y 32 habitaciones dobles, así como terrazas en todas ellas con unas vistas sensacionales al mar. Este proyecto da gran importancia a todos los detalles, desde las habitaciones y los baños hasta los diferentes bares con los que cuenta el hotel.
En su Sky Bar, un espacio con gran atractivo visual, se ha incorporado uno de los mosaicos más esplendorosos de L’Antic Colonial: Metal Bronze 3D Cubes. Este mosaico metálico de tonalidad cobriza contiene teselas brillantes que desprenden reflejos y luminosidad, más si cabe combinado en una estancia en la que prioriza el blanco más puro.
El diseño de los distintos espacios de Suitopía han sido estudiados como proyectos aislados con el objetivo de sorprender a los usuarios en cada estancia.
Los baños no son una excepción han sido tratados como oportunidades para crear vínculos con los usuarios. De este modo Suitopía ha buscado el ingenio y estilo en las paredes de los aseos del hall, en los que se ha utilizado el mosaico Gravity Aluminium Hexagon.
Este mosaico cuenta con tres tonalidades distintas instaladas cada una de ellas en uno de los aseos del hall. Por lo que los baños se han convertido en espacios cuidados y con carácter revestidos con las referencias Rose Gold, Gold y Metal, respectivamente.
Las estancias más personales del hotel son sus habitaciones, espacios que deben conectar con los usuarios y formar un vínculo especial para hacerles sentir como en su propio hogar. Así pues, tanto en las Suites como en las habitaciones dobles, Suitopía ha utilizado Linkfloor Wall Contract Zinc para revestir la pared en la que se sitúa la cama.
De este modo, el proyecto aprovecha todas las cualidades de este material de L’Antic Colonial tales como su gran formato, su alta resistencia o su selecto estilo. En cada habitación se crea una llamativa composición de colores al combinar el tono grisáceo del Linkfloor con otras tonalidades azules, marrones o más claras, formando así una atmosfera única en cada estancia.
Por tanto, podemos ver como un complejo hotelero tan cuidado y esplendoroso puede ser la ubicación ideal para los materiales de L’Antic. Un proyecto con unas líneas de diseño claras y definidas en las que la amplia gama de la firma de Grupo Porcelanosa ha posibilitado la simbiosis idónea entre la calidad del proyecto y la de los materiales.
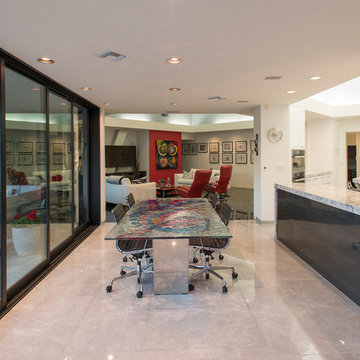
Réalisation d'une salle à manger ouverte sur le salon minimaliste de taille moyenne avec un mur blanc, un sol en marbre et un sol gris.
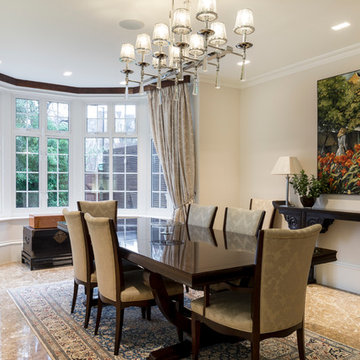
Formal dining room with a large bay window. Emperador Marble and a fireplace.
Photo by Chris Snook
Inspiration pour une grande salle à manger design fermée avec un mur blanc, un sol en marbre, une cheminée standard et un manteau de cheminée en pierre.
Inspiration pour une grande salle à manger design fermée avec un mur blanc, un sol en marbre, une cheminée standard et un manteau de cheminée en pierre.
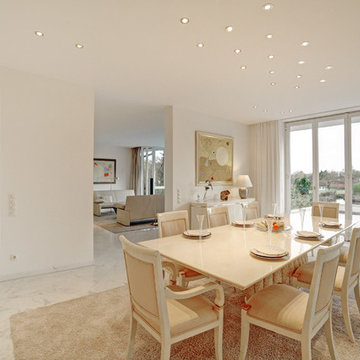
Gerhard Blank
Inspiration pour une grande salle à manger ouverte sur le salon traditionnelle avec un mur blanc et un sol en marbre.
Inspiration pour une grande salle à manger ouverte sur le salon traditionnelle avec un mur blanc et un sol en marbre.
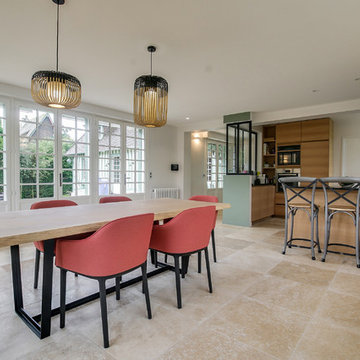
meero
Aménagement d'une grande salle à manger ouverte sur la cuisine éclectique avec un mur blanc, un sol en marbre, aucune cheminée et un sol beige.
Aménagement d'une grande salle à manger ouverte sur la cuisine éclectique avec un mur blanc, un sol en marbre, aucune cheminée et un sol beige.
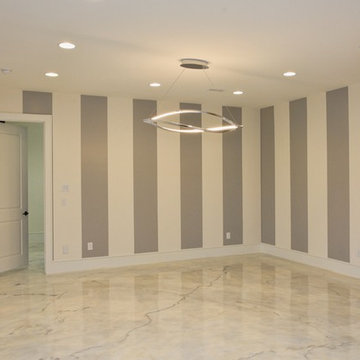
This Luxurious Lower Level is fun and comfortable with elegant finished and fun painted wall treatments!
Cette image montre une grande salle à manger ouverte sur le salon design avec un mur blanc, un sol en marbre, aucune cheminée et un sol blanc.
Cette image montre une grande salle à manger ouverte sur le salon design avec un mur blanc, un sol en marbre, aucune cheminée et un sol blanc.
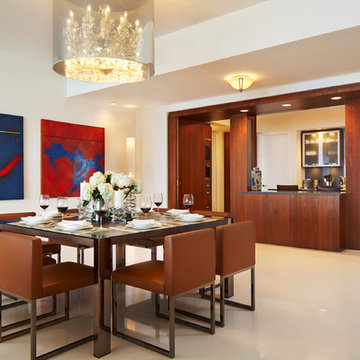
Designed by Jody Smith
Brown's Interior Design
Boca Raton, FL
Exemple d'une salle à manger avec un sol en marbre et un sol blanc.
Exemple d'une salle à manger avec un sol en marbre et un sol blanc.
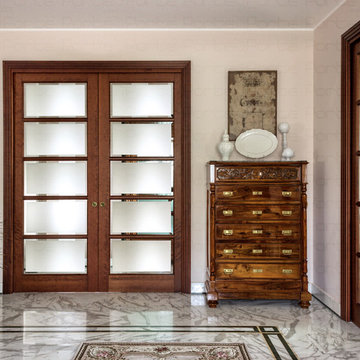
Aménagement d'une salle à manger classique avec un mur beige, un sol en marbre et un sol blanc.
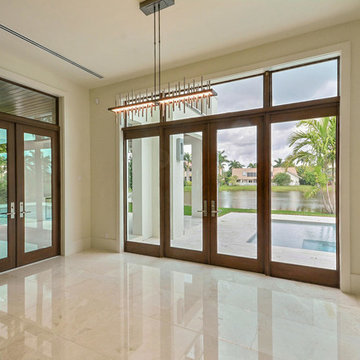
7773 Charney Ln Boca Raton, FL 33496
Price: $3,975,000
Boca Raton: St. Andrews Country Club
Lakefront Property
Exclusive Guarded & Gated Community
Contemporary Style
5 Bed | 5.5 Bath | 3 Car Garage
Lot: 14,000 SQ FT
Total Footage: 8,300 SQ FT
A/C Footage: 6,068 SQ FT
NEW CONSTRUCTION. Luxury and clean sophistication define this spectacular lakefront estate. This strikingly elegant 5 bedroom, 5.1 bath residence features magnificent architecture and exquisite custom finishes throughout. Beautiful ceiling treatments,marble floors, and custom cabinetry reflect the ultimate in high design. A formal living room and formal dining room create the perfect atmosphere for grand living. A gourmet chef's kitchen includes state of the art appliances, as well as a large butler's pantry. Just off the kitchen, a light filled morning room and large family room overlook beautiful lake views. Upstairs a grand master suite includes luxurious bathroom, separate study or gym and large sitting room with private balcony.
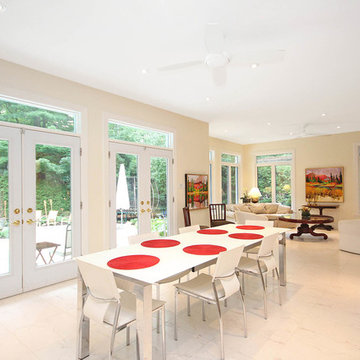
The owners of this charming French Cape Cod style wanted to expand their living spaces with an addition. Their design requirements specified that the roof, dormers, windows, and master bedroom balcony door not be disturbed. The perfect creative solution would capitalize on the view of the backyard swimming pool, provide open entertaining spaces, and invite the flow of natural light.
An existing three-season room was removed and replaced by a one-storey flat roof addition. This new space allowed the creation of an open dining room and den, each flowing seamlessly into the other. Two six-foot terrace doors visually and practically integrate the outdoors. White tiled floors and mirrored backsplashes combine with the exposed stone to create a very pleasing modern twist, in an otherwise traditional home. The new kitchen offers more than double the counter and storage space, while its clean white cabinets add to the contemporary feel. A sunken wet bar provides a practical spot for preparing cocktails.
Heating and cooling and indoor air quality of the addition and kitchen was a challenge due to the existing boiler system. The existing stone walls had to be addressed to avoid thermal bridging and cold infiltration. A new 97% high efficiency boiler was installed, as well as hydronic in-floor radiant heat.
The improvements to the exterior are stunning! The once awkward exit onto the rear patio has been eliminated and you now find yourself directly on the updated pool deck. The new flat roof provided space for a master suite balcony, which also brings natural light into the second storey.
The open floor plan allows easy entertaining in a light-filled space with tons of style! Our client’s have told us that we have exceeded their expectations! What more could we ask for?
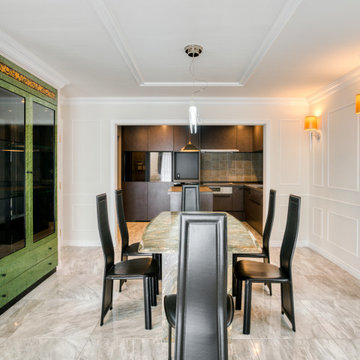
Exemple d'une salle à manger ouverte sur la cuisine chic avec un mur blanc, un sol en marbre, une cheminée standard, un manteau de cheminée en carrelage et un sol blanc.
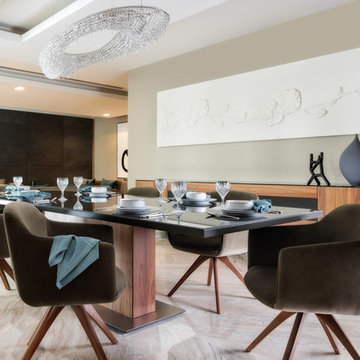
Hulsta Dining Table and Rolf Benz Dining Chairs
Aménagement d'une grande salle à manger moderne avec un sol en marbre.
Aménagement d'une grande salle à manger moderne avec un sol en marbre.
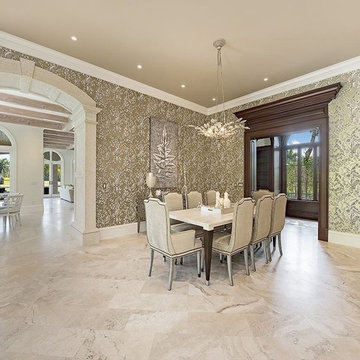
Cette photo montre une grande salle à manger ouverte sur la cuisine chic avec mur métallisé, un sol en marbre et un sol beige.
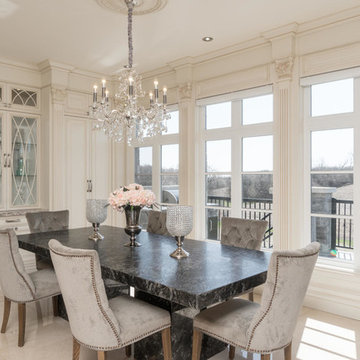
Stallone Media
Réalisation d'une grande salle à manger ouverte sur la cuisine tradition avec un sol en marbre et un sol bleu.
Réalisation d'une grande salle à manger ouverte sur la cuisine tradition avec un sol en marbre et un sol bleu.
Idées déco de salles à manger beiges avec un sol en marbre
9
