Idées déco de salles à manger beiges avec une cheminée double-face
Trier par :
Budget
Trier par:Populaires du jour
121 - 140 sur 279 photos
1 sur 3
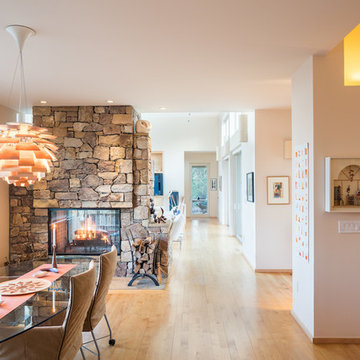
© Keith Isaacs Photo
Cette photo montre une salle à manger ouverte sur la cuisine moderne de taille moyenne avec un mur beige, parquet clair, une cheminée double-face et un manteau de cheminée en pierre.
Cette photo montre une salle à manger ouverte sur la cuisine moderne de taille moyenne avec un mur beige, parquet clair, une cheminée double-face et un manteau de cheminée en pierre.
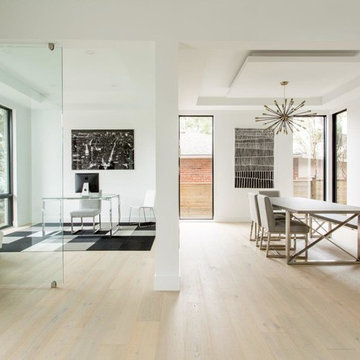
Aménagement d'une grande salle à manger ouverte sur le salon moderne avec un mur blanc, parquet clair et une cheminée double-face.
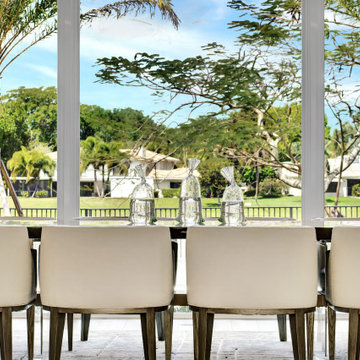
Gorgeous open plan living area, ideal for large gatherings or just snuggling up and reading a book. The fireplace has a countertop that doubles up as a counter surface for horderves
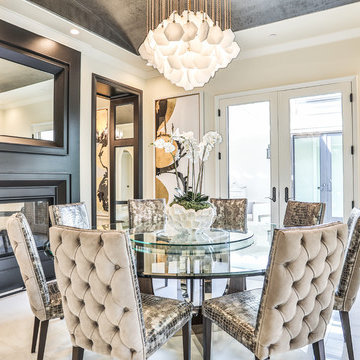
Réalisation d'une salle à manger ouverte sur le salon bohème de taille moyenne avec un mur beige, un sol en carrelage de porcelaine, une cheminée double-face, un manteau de cheminée en carrelage et un sol beige.
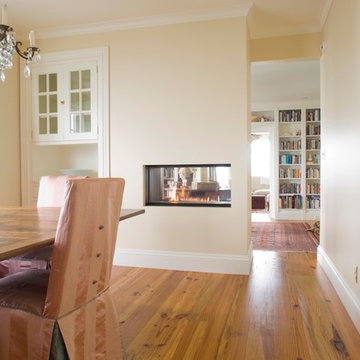
Cette photo montre une grande salle à manger chic fermée avec un mur jaune, un sol en bois brun, une cheminée double-face et un manteau de cheminée en plâtre.
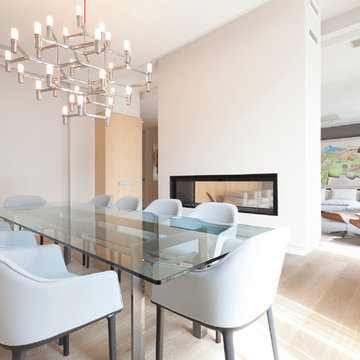
Cette image montre une salle à manger ouverte sur le salon minimaliste de taille moyenne avec un mur blanc, parquet clair, un manteau de cheminée en plâtre et une cheminée double-face.
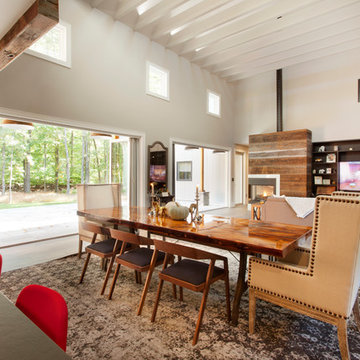
Idée de décoration pour une grande salle à manger ouverte sur le salon champêtre avec un mur blanc, parquet foncé, une cheminée double-face, un manteau de cheminée en bois et un sol marron.
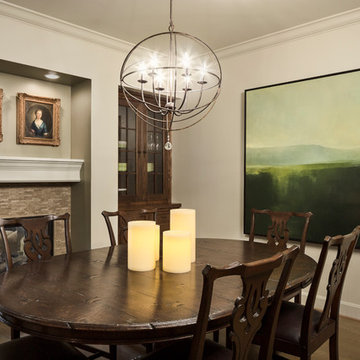
This was an incredible patio home remodel we completed in the Fall of 2013. The original interior was straight from the early 1980s. We brought the property every luxury of a 21st century kitchen - slow close drawer glides, farmhouse sink, panel-front dishwasher and refrigerator, beaded inset cabinets, island with eat-in barstools....the list goes on. Every room on the first floor was transformed with newly installed hardwood floors, crown molding, and fresh paint. The two-sided fireplace was refaced on either side as well as given brand new molding, mantles, and recessed lighting. An alder wood bookshelf was installed in the dining room. The master bath received a full-size laundry closet (in lieu of the former laundry closet which was in the kitchen where we now have a built-in and TV!). We expanded the shower to give room for a seat. The original vanity was ripped out and replaced with custom-built vanities, new lighting, mirrors, etc.
Every inch of this patio home has been elevated!
Interior Design by Bonnie Taylor
Photo by Chad Jackson
Remodeled by Scovell Wolfe and Associates, Inc.
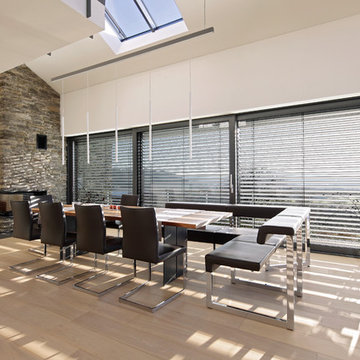
Cette photo montre une grande salle à manger ouverte sur le salon tendance avec un mur blanc, parquet clair, une cheminée double-face et un manteau de cheminée en pierre.
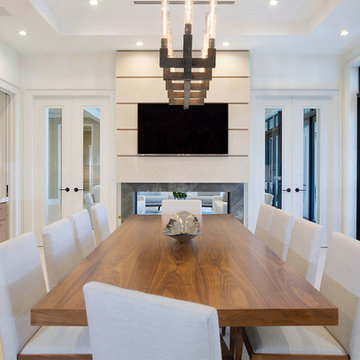
Dining Room
Aménagement d'une salle à manger ouverte sur la cuisine de taille moyenne avec un mur blanc, un sol en carrelage de céramique, une cheminée double-face, un manteau de cheminée en pierre et un sol beige.
Aménagement d'une salle à manger ouverte sur la cuisine de taille moyenne avec un mur blanc, un sol en carrelage de céramique, une cheminée double-face, un manteau de cheminée en pierre et un sol beige.
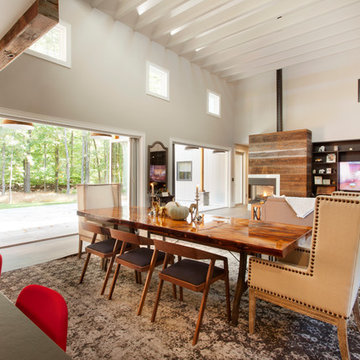
Aménagement d'une salle à manger ouverte sur le salon moderne avec un mur blanc, un sol en bois brun, une cheminée double-face et un manteau de cheminée en bois.
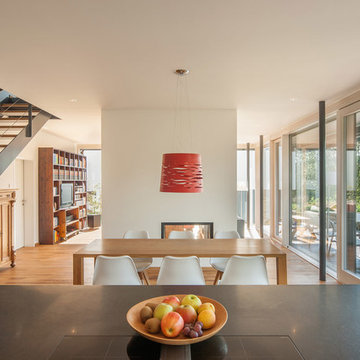
Steffen Spitzner
Réalisation d'une grande salle à manger minimaliste avec un sol en bois brun, un manteau de cheminée en plâtre et une cheminée double-face.
Réalisation d'une grande salle à manger minimaliste avec un sol en bois brun, un manteau de cheminée en plâtre et une cheminée double-face.
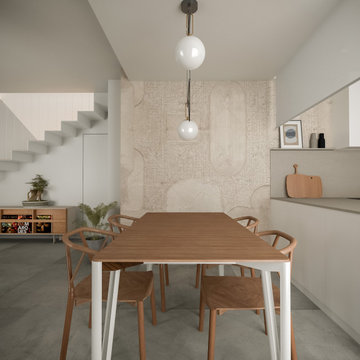
Vista dal tavolo da pranzo. Parete rivestita con carta da parati Wall&Deco
Exemple d'une salle à manger moderne de taille moyenne avec un mur gris, une cheminée double-face, un manteau de cheminée en plâtre et un sol gris.
Exemple d'une salle à manger moderne de taille moyenne avec un mur gris, une cheminée double-face, un manteau de cheminée en plâtre et un sol gris.
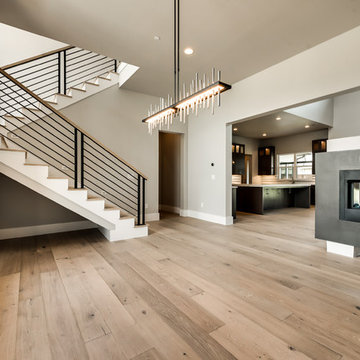
Réalisation d'une salle à manger ouverte sur le salon tradition de taille moyenne avec un mur gris, un sol en bois brun, une cheminée double-face, un manteau de cheminée en métal et un sol beige.
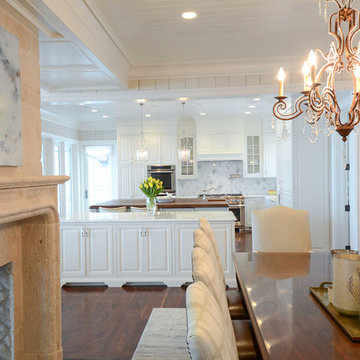
Cette photo montre une grande salle à manger chic fermée avec un mur beige, parquet foncé, une cheminée double-face et un manteau de cheminée en pierre.
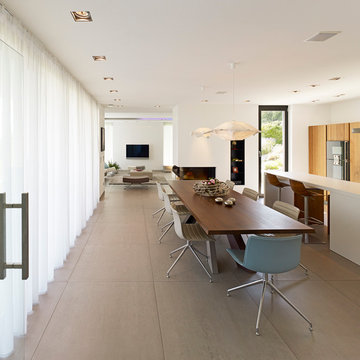
Axel Hausberg
Idées déco pour une grande salle à manger ouverte sur la cuisine moderne avec un mur blanc, une cheminée double-face, un manteau de cheminée en plâtre et un sol en linoléum.
Idées déco pour une grande salle à manger ouverte sur la cuisine moderne avec un mur blanc, une cheminée double-face, un manteau de cheminée en plâtre et un sol en linoléum.
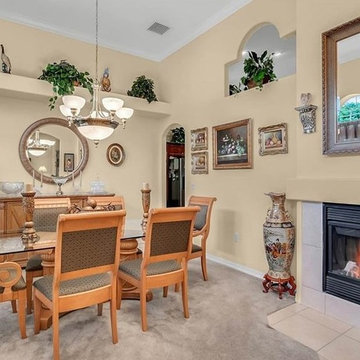
Cette image montre une petite salle à manger ouverte sur le salon traditionnelle avec un mur beige, moquette, une cheminée double-face, un manteau de cheminée en carrelage et un sol beige.
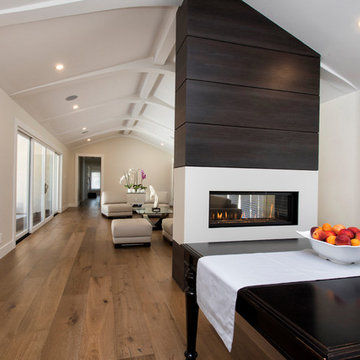
Idée de décoration pour une salle à manger tradition avec une cheminée double-face et un manteau de cheminée en pierre.
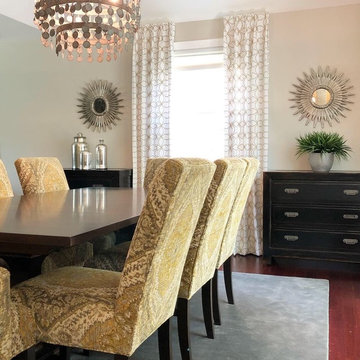
This transitional dining room design features Benjamin Moore's Edgecomb Gray paint color, providing a neutral and warm backdrop for the rich and elegant elements in the space. The dark wood pedestal dining table is complemented by eight gold and gray upholstered dining chairs with dark legs, creating a cozy yet sophisticated atmosphere. A plush gray area rug with a strie design adds depth and texture to the space, while black ming style chests flanking the window are adorned with starbursts mirrors above them. Ivory and yellow geometric patterned drapes are hung on the window, adding a playful pop of color and pattern to the room. A hammered metal chandelier is suspended above the dining table, providing a stunning focal point for the space. Together, these elements create a timeless and inviting transitional dining room design.
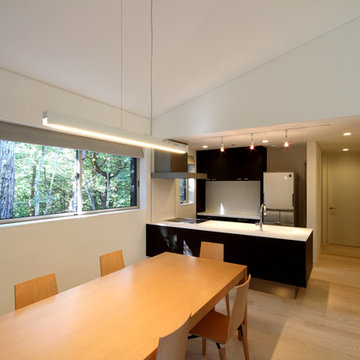
富士山麓の別荘|ダイニングキッチン
オープンカウンターのキッチンとダイニング。2面開口の暖炉の炎を眺めながら食事ができるように計画しています。
Cette image montre une salle à manger ouverte sur la cuisine minimaliste de taille moyenne avec un mur blanc, un sol en contreplaqué, une cheminée double-face, un manteau de cheminée en pierre et un sol marron.
Cette image montre une salle à manger ouverte sur la cuisine minimaliste de taille moyenne avec un mur blanc, un sol en contreplaqué, une cheminée double-face, un manteau de cheminée en pierre et un sol marron.
Idées déco de salles à manger beiges avec une cheminée double-face
7