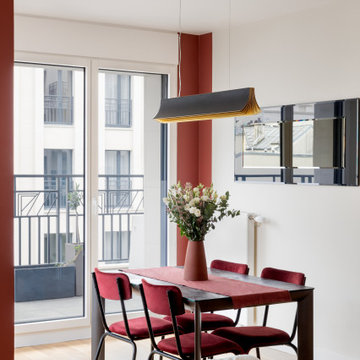Idées déco de salles à manger beiges
Trier par :
Budget
Trier par:Populaires du jour
21 - 40 sur 5 184 photos
1 sur 3
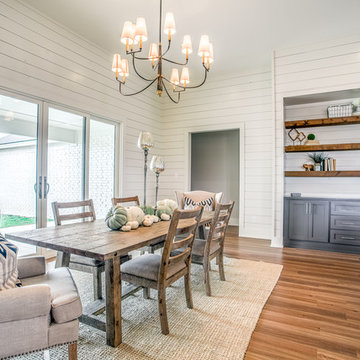
Walter Galaviz
Idées déco pour une salle à manger ouverte sur le salon campagne de taille moyenne avec un mur blanc, un sol en bois brun, une cheminée standard, un manteau de cheminée en métal et un sol beige.
Idées déco pour une salle à manger ouverte sur le salon campagne de taille moyenne avec un mur blanc, un sol en bois brun, une cheminée standard, un manteau de cheminée en métal et un sol beige.
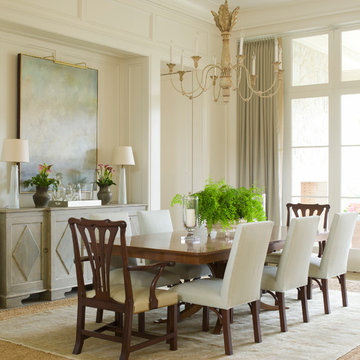
Cette image montre une rideau de salle à manger traditionnelle avec un mur blanc et éclairage.

Mocha grass cloth lines the walls, oversized bronze pendant with brass center hangs over custom 7.5 foot square x base dining table, custom faux leather dining chairs.
Meghan Beierle

Interior Design, Lola Interiors | Photos, East Coast Virtual Tours
Réalisation d'une salle à manger ouverte sur la cuisine tradition de taille moyenne avec un mur gris, un sol en bois brun, aucune cheminée et un sol marron.
Réalisation d'une salle à manger ouverte sur la cuisine tradition de taille moyenne avec un mur gris, un sol en bois brun, aucune cheminée et un sol marron.
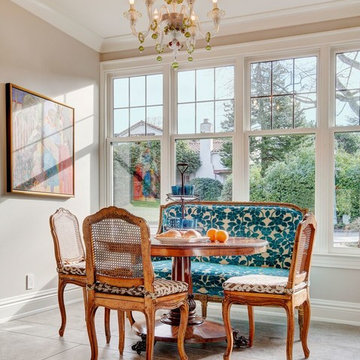
Idée de décoration pour une petite salle à manger ouverte sur la cuisine tradition avec un mur beige, aucune cheminée et un sol en carrelage de porcelaine.
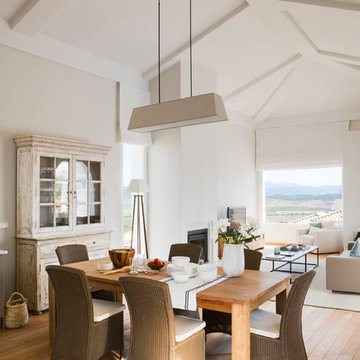
Carlos Yagüe
www.masfotogenica.com
Exemple d'une grande salle à manger ouverte sur le salon méditerranéenne avec un mur beige, un sol en bois brun et aucune cheminée.
Exemple d'une grande salle à manger ouverte sur le salon méditerranéenne avec un mur beige, un sol en bois brun et aucune cheminée.
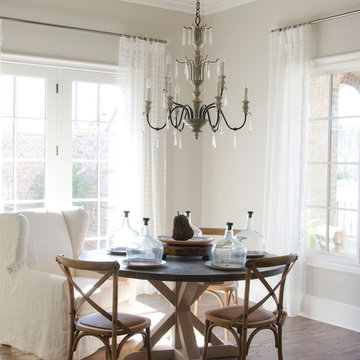
Beautiful, textured sheers in extra long lengths can soften hard lines around doors and windows without blocking ambient light.
Exemple d'une salle à manger ouverte sur la cuisine chic de taille moyenne avec un mur beige, parquet foncé et aucune cheminée.
Exemple d'une salle à manger ouverte sur la cuisine chic de taille moyenne avec un mur beige, parquet foncé et aucune cheminée.

In this serene family home we worked in a palette of soft gray/blues and warm walnut wood tones that complimented the clients' collection of original South African artwork. We happily incorporated vintage items passed down from relatives and treasured family photos creating a very personal home where this family can relax and unwind. Interior Design by Lori Steeves of Simply Home Decorating Inc. Photos by Tracey Ayton Photography.
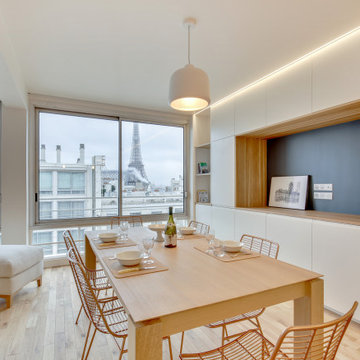
Le projet a consisté en la restructuration et la décoration intérieure d’un appartement situé en face de la tour Eiffel, à proximité immédiate du Trocadero.
La configuration initiale de l'appartement disposait d'un séjour assez peu éclairé, en profondeur, sans vue sur la Tour Eiffel, d'une cuisine et de deux chambres. Nous avons inversé intégralement l'appartement afin dans un premier de disposer de la meilleur vue depuis l'espace de vie et de de lui apporter beaucoup plus de luminosité. Toutes les pièces humides s'implantent en fond d'appartement permettant de dégager le maximum de façade.
Pied à terre d'une famille nombreuse, cet appartement a été conçu pour offrir un maximum de couchages (13 au total), tout en discrétion.
Une grande chambre parentale vient se scinder en deux, avec une double porte à galandage afin de récréer une chambre supplémentaire. Certains couchages repliables viennent jouer de discrétion dans des meubles intégrés.
La cuisine est pensé en continuité de l'espace de vie et vient distribuer de nombreux rangement dans la salle à manger.
Les matériaux choisit sont simple et chaleureux, de nombreux patères en velours coloré viennent s'implanter dans chaque pièce de l'appartement.
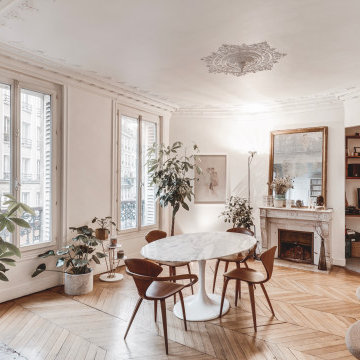
salle à manger, bureau ouvert, bar, fenêtres, plantes, parquet en point de Hongrie, moulures, blanc, bois, marron, table en marbre, table tulip Knoll, cheminé en pierre, miroir, tableau, chaises en bois.
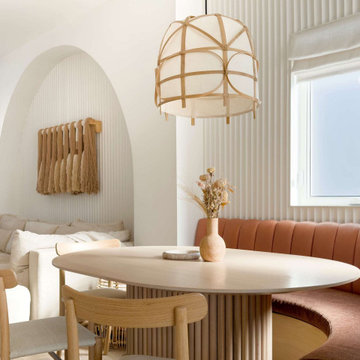
Réalisation d'une petite salle à manger design avec une banquette d'angle, un mur blanc et parquet clair.

The beautiful barrel and wood ceiling treatments along with the wood herringbone floor pattern help clearly define the separate living areas.
Aménagement d'une grande salle à manger ouverte sur le salon moderne avec un mur blanc, parquet clair, une cheminée standard et un sol multicolore.
Aménagement d'une grande salle à manger ouverte sur le salon moderne avec un mur blanc, parquet clair, une cheminée standard et un sol multicolore.
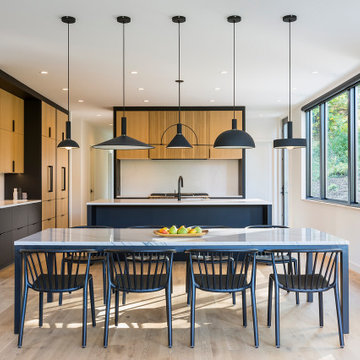
A Scandinavian Modern kitchen in Shorewood, Minnesota featuring contrasting black and rift cut white oak cabinets, white countertops, and unique detailing at the kitchen hood.
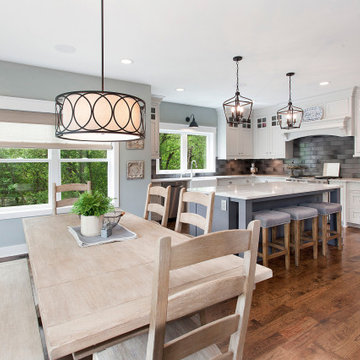
Inspiration pour une salle à manger ouverte sur la cuisine rustique de taille moyenne avec un mur gris, parquet foncé et un sol marron.

When this 6,000-square-foot vacation home suffered water damage in its family room, the homeowners decided it was time to update the interiors at large. They wanted an elegant, sophisticated, and comfortable style that served their lives but also required a design that would preserve and enhance various existing details.
To begin, we focused on the timeless and most interesting aspects of the existing design. Details such as Spanish tile floors in the entry and kitchen were kept, as were the dining room's spirited marine-blue combed walls, which were refinished to add even more depth. A beloved lacquered linen coffee table was also incorporated into the great room's updated design.
To modernize the interior, we looked to the home's gorgeous water views, bringing in colors and textures that related to sand, sea, and sky. In the great room, for example, textured wall coverings, nubby linen, woven chairs, and a custom mosaic backsplash all refer to the natural colors and textures just outside. Likewise, a rose garden outside the master bedroom and study informed color selections there. We updated lighting and plumbing fixtures and added a mix of antique and new furnishings.
In the great room, seating and tables were specified to fit multiple configurations – the sofa can be moved to a window bay to maximize summer views, for example, but can easily be moved by the fireplace during chillier months.
Project designed by Boston interior design Dane Austin Design. Dane serves Boston, Cambridge, Hingham, Cohasset, Newton, Weston, Lexington, Concord, Dover, Andover, Gloucester, as well as surrounding areas.
For more about Dane Austin Design, click here: https://daneaustindesign.com/
To learn more about this project, click here:
https://daneaustindesign.com/oyster-harbors-estate

Builder: AVB Inc.
Interior Design: Vision Interiors by Visbeen
Photographer: Ashley Avila Photography
The Holloway blends the recent revival of mid-century aesthetics with the timelessness of a country farmhouse. Each façade features playfully arranged windows tucked under steeply pitched gables. Natural wood lapped siding emphasizes this homes more modern elements, while classic white board & batten covers the core of this house. A rustic stone water table wraps around the base and contours down into the rear view-out terrace.
Inside, a wide hallway connects the foyer to the den and living spaces through smooth case-less openings. Featuring a grey stone fireplace, tall windows, and vaulted wood ceiling, the living room bridges between the kitchen and den. The kitchen picks up some mid-century through the use of flat-faced upper and lower cabinets with chrome pulls. Richly toned wood chairs and table cap off the dining room, which is surrounded by windows on three sides. The grand staircase, to the left, is viewable from the outside through a set of giant casement windows on the upper landing. A spacious master suite is situated off of this upper landing. Featuring separate closets, a tiled bath with tub and shower, this suite has a perfect view out to the rear yard through the bedrooms rear windows. All the way upstairs, and to the right of the staircase, is four separate bedrooms. Downstairs, under the master suite, is a gymnasium. This gymnasium is connected to the outdoors through an overhead door and is perfect for athletic activities or storing a boat during cold months. The lower level also features a living room with view out windows and a private guest suite.

Nick Smith Photography
Cette photo montre une salle à manger chic fermée et de taille moyenne avec un mur gris, parquet clair, un poêle à bois, un manteau de cheminée en pierre et un sol beige.
Cette photo montre une salle à manger chic fermée et de taille moyenne avec un mur gris, parquet clair, un poêle à bois, un manteau de cheminée en pierre et un sol beige.
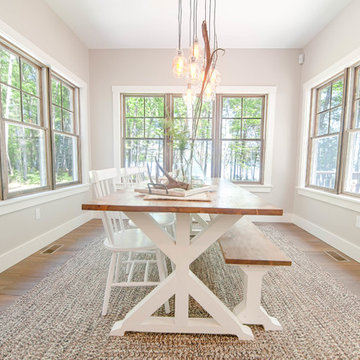
Custom farmhouse table and bench designed and built by Rowe Station Woodworks of New Gloucester, Maine. We tied everything together with some white, Windsor-style chairs, a neutral braided rug from L.L. Bean, and a beautiful offset glass chandelier.
Paint Color: Revere Pewter by Benjamin Moore
Trim: White Dove by Benjamin Moore
Windows: Anderson 400 series with pine casings stained in minwax jacobean

Rikki Snyder
Cette image montre une très grande salle à manger rustique avec un mur blanc, parquet clair et un sol multicolore.
Cette image montre une très grande salle à manger rustique avec un mur blanc, parquet clair et un sol multicolore.
Idées déco de salles à manger beiges
2
