Idées déco de salles à manger beiges
Trier par :
Budget
Trier par:Populaires du jour
41 - 60 sur 5 193 photos
1 sur 3
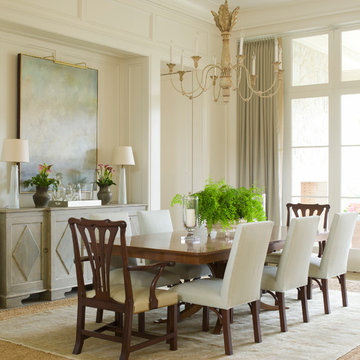
Cette image montre une rideau de salle à manger traditionnelle avec un mur blanc et éclairage.
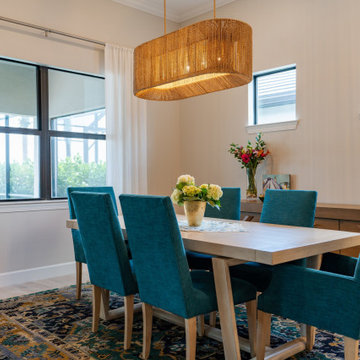
We transformed this Florida home into a modern beach-themed second home with thoughtful designs for entertaining and family time.
In the dining space, a wooden dining table takes center stage, surrounded by chairs upholstered in vibrant green, perfectly complementing the beach theme. Elegant lighting and a beautiful carpet add a touch of sophistication to this inviting space.
---Project by Wiles Design Group. Their Cedar Rapids-based design studio serves the entire Midwest, including Iowa City, Dubuque, Davenport, and Waterloo, as well as North Missouri and St. Louis.
For more about Wiles Design Group, see here: https://wilesdesigngroup.com/
To learn more about this project, see here: https://wilesdesigngroup.com/florida-coastal-home-transformation
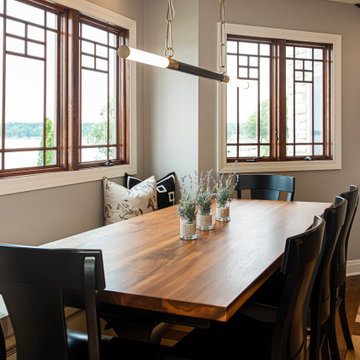
Every detail of this European villa-style home exudes a uniquely finished feel. Our design goals were to invoke a sense of travel while simultaneously cultivating a homely and inviting ambience. This project reflects our commitment to crafting spaces seamlessly blending luxury with functionality.
---
Project completed by Wendy Langston's Everything Home interior design firm, which serves Carmel, Zionsville, Fishers, Westfield, Noblesville, and Indianapolis.
For more about Everything Home, see here: https://everythinghomedesigns.com/

Réalisation d'une grande salle à manger ouverte sur le salon design avec sol en béton ciré.
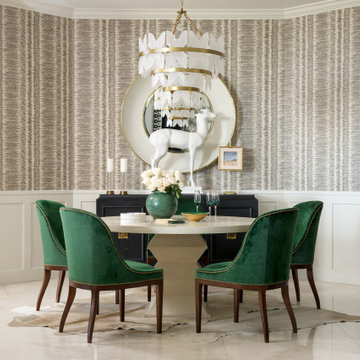
Our St. Pete studio designed this stunning pied-à-terre for a couple looking for a luxurious retreat in the city. Our studio went all out with colors, textures, and materials that evoke five-star luxury and comfort in keeping with their request for a resort-like home with modern amenities. In the vestibule that the elevator opens to, we used a stylish black and beige palm leaf patterned wallpaper that evokes the joys of Gulf Coast living. In the adjoining foyer, we used stylish wainscoting to create depth and personality to the space, continuing the millwork into the dining area.
We added bold emerald green velvet chairs in the dining room, giving them a charming appeal. A stunning chandelier creates a sharp focal point, and an artistic fawn sculpture makes for a great conversation starter around the dining table. We ensured that the elegant green tone continued into the stunning kitchen and cozy breakfast nook through the beautiful kitchen island and furnishings. In the powder room, too, we went with a stylish black and white wallpaper and green vanity, which adds elegance and luxe to the space. In the bedrooms, we used a calm, neutral tone with soft furnishings and light colors that induce relaxation and rest.
---
Pamela Harvey Interiors offers interior design services in St. Petersburg and Tampa, and throughout Florida's Suncoast area, from Tarpon Springs to Naples, including Bradenton, Lakewood Ranch, and Sarasota.
For more about Pamela Harvey Interiors, see here: https://www.pamelaharveyinteriors.com/
To learn more about this project, see here:
https://www.pamelaharveyinteriors.com/portfolio-galleries/chic-modern-sarasota-condo
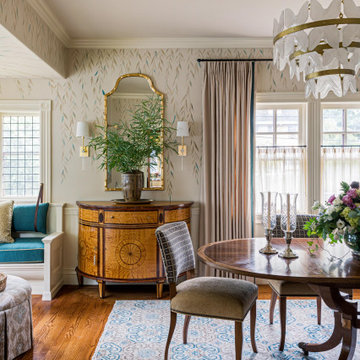
Dane Austin’s Boston interior design studio gave this 1889 Arts and Crafts home a lively, exciting look with bright colors, metal accents, and disparate prints and patterns that create stunning contrast. The enhancements complement the home’s charming, well-preserved original features including lead glass windows and Victorian-era millwork.
---
Project designed by Boston interior design studio Dane Austin Design. They serve Boston, Cambridge, Hingham, Cohasset, Newton, Weston, Lexington, Concord, Dover, Andover, Gloucester, as well as surrounding areas.
For more about Dane Austin Design, click here: https://daneaustindesign.com/
To learn more about this project, click here:
https://daneaustindesign.com/arts-and-crafts-home
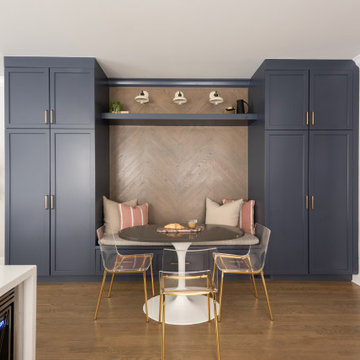
Aménagement d'une petite salle à manger classique avec une banquette d'angle, un mur blanc, un sol en bois brun, aucune cheminée et un sol marron.
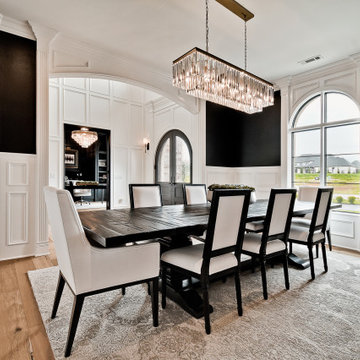
Aménagement d'une grande salle à manger classique fermée avec un mur noir, parquet clair et boiseries.
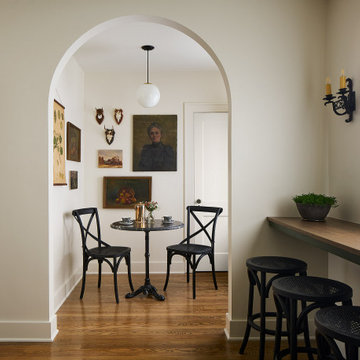
Cette photo montre une salle à manger chic de taille moyenne avec une banquette d'angle, un mur blanc, un sol en bois brun, aucune cheminée et un sol marron.
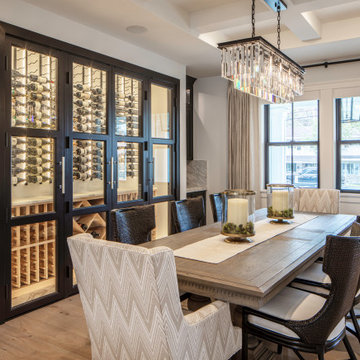
A room with a view. A view of the beautiful wine cellar that is. Wood doors are to look like steel and light up with LED tape lights for the finishing touches.

Tall ceilings, walls of glass open onto the 5 acre property. This Breakfast Room and Wet Bar transition the new and existing homes, made up of a series of cubes.
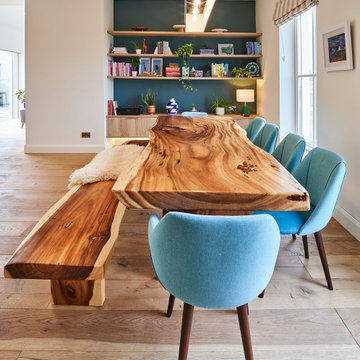
Richard & Caroline's kitchen was one of the biggest spaces we've had the pleasure of working on, yet this vast space has a very homely and welcoming feeling.
Texture has played a huge part in this design, with a mixture of materials all working in harmony and adding interest.
This property could be classed as a modern farmhouse, and the interior reflects this mix of traditional and modern.
It's home to a young family, and we're loving Caroline's playful use of colour and accessories!
As well as the meticulously designed kitchen, we created a modern storage area at the dining end to pull the two spaces together.
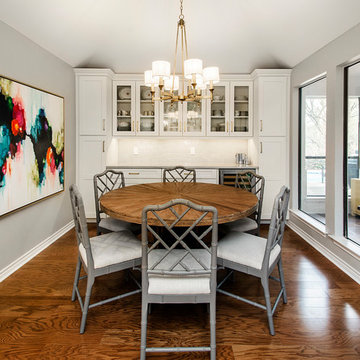
Our clients wanted to open up their living space for better flow so that they could entertain friends and family in a more functional space. They wanted to remove the wall separating the family room and the kitchen and completely gut the kitchen and start over. This also entailed removing the built-in bar area and breakfast nook.
They weren’t sure if they wanted to keep the skylight or if it would even work with the new layout or not. The various ceiling heights were also going to be a challenge in the family room and breakfast nook. They also wanted to explore options for a dry bar and/or a coffee bar area. They wanted to keep their new kitchen classic, simple, and clean, and they definitely needed design help to see what it was going to look like.
We removed the door to the hallway, closed off the pass-through to the wet bar, and moved two doors on the opposite end of the kitchen. Most importantly, we removed the large built-in bookcase wall between the kitchen and living room!
The entire kitchen was demolished, and the renovation began. Linen painted Waypoint cabinets were installed with Successi French Gold hardware. Our client picked out gorgeous Sea Pearl quartzite countertops, making this kitchen clean and sophisticated, with a subtle backsplash using Nabi Tundra 3x6 Ceramic Tile to create a slight contrast.
A white Platus 33” single-basin farmhouse fireclay kitchen sink with an apron front was put in, giving it that modern farmhouse feel. All new stainless steel Thermador appliances were installed, really making this kitchen pop!
To top it off, the skylight remained as-is and worked perfectly with the new layout, sitting directly above the center of the new large island. Two Darlana small lantern island pendants from Visual Comfort were hung to add a simple, decorative touch to the center of their new open kitchen.
New built-ins were installed in the dining area, with floor-to-ceiling cabinets on either end for extra storage and glass front cabinets in the center, above a gorgeous coffee bar. Our clients chose a Metrolume Chandelier from Shades of Light to hang over the dining room table and create a warm eating area.
This space went from totally closed off and not their style to a beautiful, classic kitchen that our clients absolutely love. Their boys and their dog, Rusty, also love their new, wide-open living space!
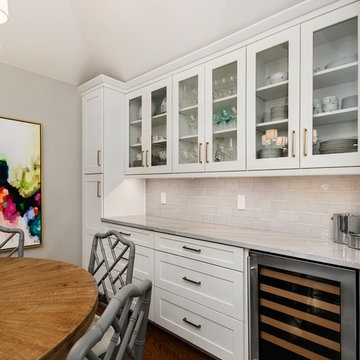
Our clients wanted to open up their living space for better flow so that they could entertain friends and family in a more functional space. They wanted to remove the wall separating the family room and the kitchen and completely gut the kitchen and start over. This also entailed removing the built-in bar area and breakfast nook.
They weren’t sure if they wanted to keep the skylight or if it would even work with the new layout or not. The various ceiling heights were also going to be a challenge in the family room and breakfast nook. They also wanted to explore options for a dry bar and/or a coffee bar area. They wanted to keep their new kitchen classic, simple, and clean, and they definitely needed design help to see what it was going to look like.
We removed the door to the hallway, closed off the pass-through to the wet bar, and moved two doors on the opposite end of the kitchen. Most importantly, we removed the large built-in bookcase wall between the kitchen and living room!
The entire kitchen was demolished, and the renovation began. Linen painted Waypoint cabinets were installed with Successi French Gold hardware. Our client picked out gorgeous Sea Pearl quartzite countertops, making this kitchen clean and sophisticated, with a subtle backsplash using Nabi Tundra 3x6 Ceramic Tile to create a slight contrast.
A white Platus 33” single-basin farmhouse fireclay kitchen sink with an apron front was put in, giving it that modern farmhouse feel. All new stainless steel Thermador appliances were installed, really making this kitchen pop!
To top it off, the skylight remained as-is and worked perfectly with the new layout, sitting directly above the center of the new large island. Two Darlana small lantern island pendants from Visual Comfort were hung to add a simple, decorative touch to the center of their new open kitchen.
New built-ins were installed in the dining area, with floor-to-ceiling cabinets on either end for extra storage and glass front cabinets in the center, above a gorgeous coffee bar. Our clients chose a Metrolume Chandelier from Shades of Light to hang over the dining room table and create a warm eating area.
This space went from totally closed off and not their style to a beautiful, classic kitchen that our clients absolutely love. Their boys and their dog, Rusty, also love their new, wide-open living space!
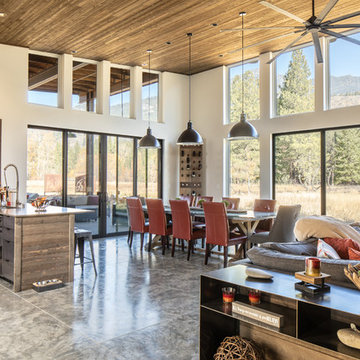
Dining space with custom built wine storage rack.
Image by Steve Brousseau
Réalisation d'une salle à manger ouverte sur le salon minimaliste de taille moyenne avec un mur blanc, sol en béton ciré et un sol gris.
Réalisation d'une salle à manger ouverte sur le salon minimaliste de taille moyenne avec un mur blanc, sol en béton ciré et un sol gris.
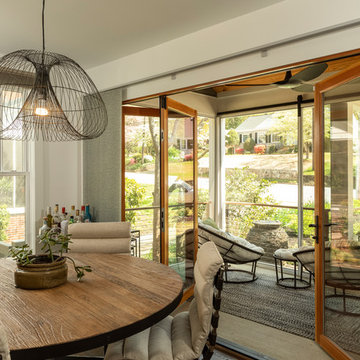
Photography by Eli Warren
Aménagement d'une salle à manger ouverte sur la cuisine contemporaine de taille moyenne avec un mur blanc, parquet foncé, aucune cheminée et un sol marron.
Aménagement d'une salle à manger ouverte sur la cuisine contemporaine de taille moyenne avec un mur blanc, parquet foncé, aucune cheminée et un sol marron.
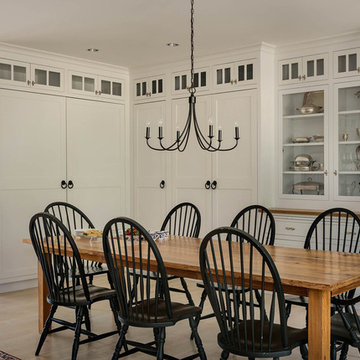
Rob Karosis: Photographer
Cette photo montre une salle à manger ouverte sur la cuisine nature de taille moyenne avec un mur gris, parquet clair, aucune cheminée et un sol beige.
Cette photo montre une salle à manger ouverte sur la cuisine nature de taille moyenne avec un mur gris, parquet clair, aucune cheminée et un sol beige.
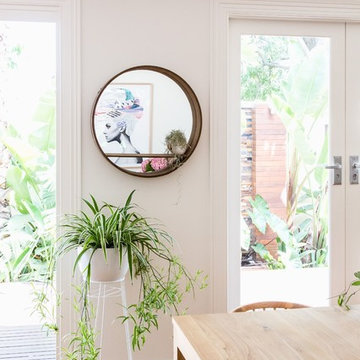
Suzi Appel Photography
Idée de décoration pour une grande salle à manger nordique avec un mur blanc et un sol en bois brun.
Idée de décoration pour une grande salle à manger nordique avec un mur blanc et un sol en bois brun.
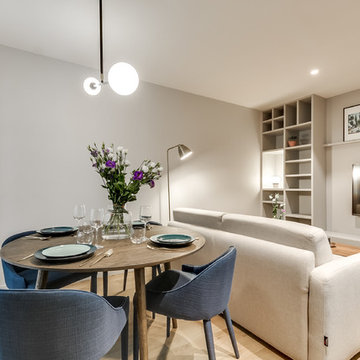
meero
Cette photo montre une salle à manger ouverte sur le salon tendance de taille moyenne avec un mur gris, parquet clair, aucune cheminée et éclairage.
Cette photo montre une salle à manger ouverte sur le salon tendance de taille moyenne avec un mur gris, parquet clair, aucune cheminée et éclairage.
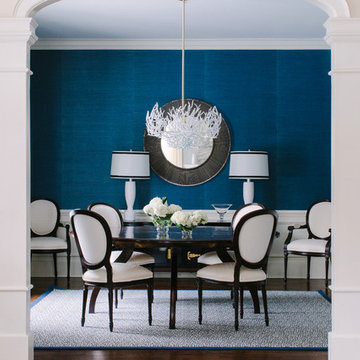
Idée de décoration pour une salle à manger tradition fermée avec un mur bleu, parquet foncé, aucune cheminée et éclairage.
Idées déco de salles à manger beiges
3