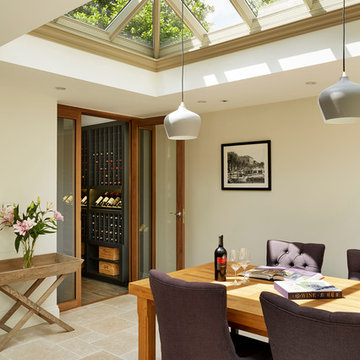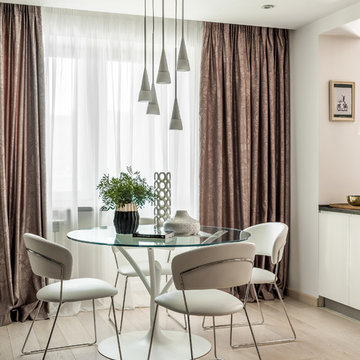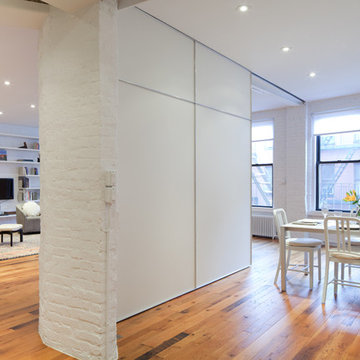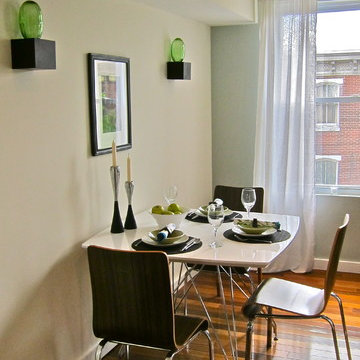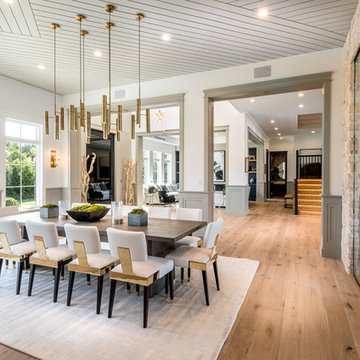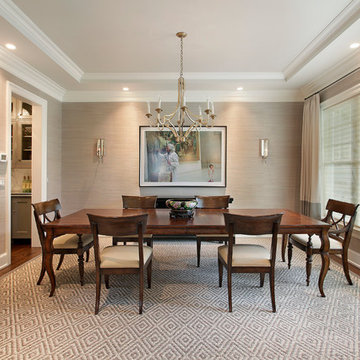Idées déco de salles à manger beiges
Trier par :
Budget
Trier par:Populaires du jour
1 - 20 sur 351 photos
1 sur 3
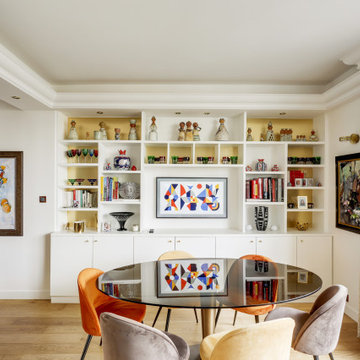
Réalisation d'une bibliothèque sur-mesure.
Cette image montre une salle à manger design de taille moyenne avec un mur blanc, parquet clair et un sol beige.
Cette image montre une salle à manger design de taille moyenne avec un mur blanc, parquet clair et un sol beige.
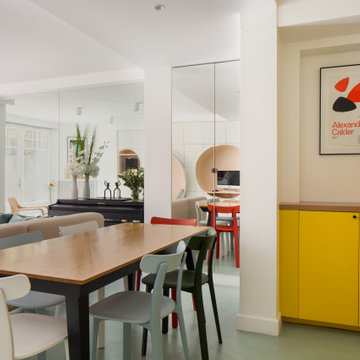
Exemple d'une salle à manger ouverte sur le salon tendance de taille moyenne avec un mur blanc et un sol vert.
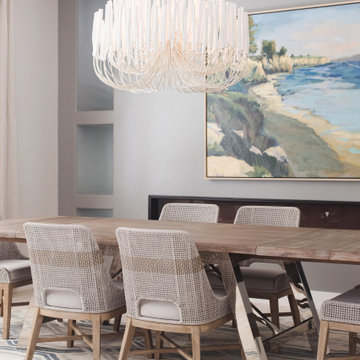
Idées déco pour une salle à manger ouverte sur le salon contemporaine de taille moyenne avec un mur gris, un sol beige, une cheminée ribbon et un manteau de cheminée en plâtre.
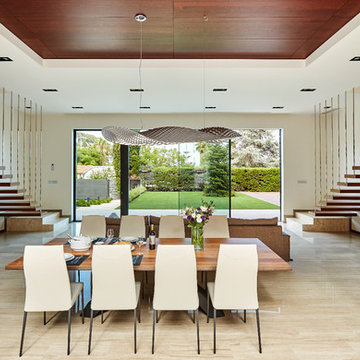
Fotografo O S C A R G U T I E R R E Z
Cette image montre une grande salle à manger design fermée avec un mur blanc, parquet clair et une cheminée ribbon.
Cette image montre une grande salle à manger design fermée avec un mur blanc, parquet clair et une cheminée ribbon.

New Spotted Gum hardwood floors enliven the dining room along with the splash of red wallpaper – an Urban Hardwoods dining table and Cabouche chandelier complete the setting.
Photo Credit: Paul Dyer Photography
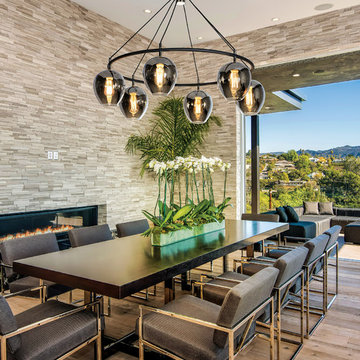
For over 50 years, Troy Lighting has transcended time and redefined handcrafted workmanship with the creation of strikingly eclectic, sophisticated casual lighting fixtures distinguished by their unique human sensibility and characterized by their design and functionality.
Features:
Suitable for indoor locations only
UL certified in compliance with nationally recognized product safety standards
Specifications:
Included shade measures as 7.87"" High x 7.25"" Diameter
Included Canopy measures as 6"" Diameter x 0.75"" Thick
1-6in, 2-12in, 1-18in stem included
Requires 6 x 60-Watt E26 Medium Base Incandescent Bulb (not included)
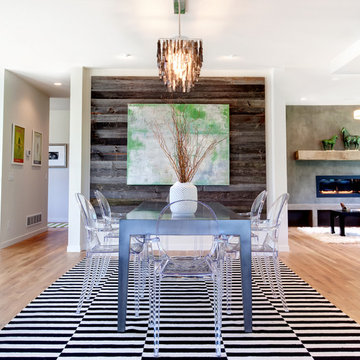
Idées déco pour une salle à manger ouverte sur le salon contemporaine avec un mur blanc et un sol en bois brun.
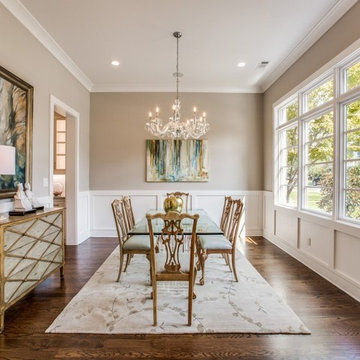
To the other side of the entryway, a large sun-filled formal dining room connects to the kitchen via a butler's pantry.
Réalisation d'une grande salle à manger ouverte sur la cuisine tradition avec un mur gris, parquet foncé, aucune cheminée, un sol marron et éclairage.
Réalisation d'une grande salle à manger ouverte sur la cuisine tradition avec un mur gris, parquet foncé, aucune cheminée, un sol marron et éclairage.
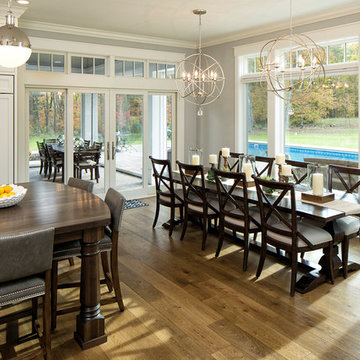
Cette image montre une grande salle à manger traditionnelle avec un mur gris, parquet foncé et aucune cheminée.
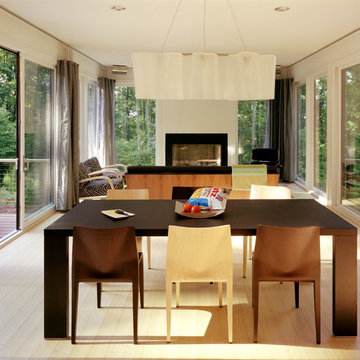
The winning entry of the Dwell Home Design Invitational is situated on a hilly site in North Carolina among seven wooded acres. The home takes full advantage of it’s natural surroundings: bringing in the woodland views and natural light through plentiful windows, generously sized decks off the front and rear facades, and a roof deck with an outdoor fireplace. With 2,400 sf divided among five prefabricated modules, the home offers compact and efficient quarters made up of large open living spaces and cozy private enclaves.
To meet the necessity of creating a livable floor plan and a well-orchestrated flow of space, the ground floor is an open plan module containing a living room, dining area, and a kitchen that can be entirely open to the outside or enclosed by a curtain. Sensitive to the clients’ desire for more defined communal/private spaces, the private spaces are more compartmentalized making up the second floor of the home. The master bedroom at one end of the volume looks out onto a grove of trees, and two bathrooms and a guest/office run along the same axis.
The design of the home responds specifically to the location and immediate surroundings in terms of solar orientation and footprint, therefore maximizing the microclimate. The construction process also leveraged the efficiency of wood-frame modulars, where approximately 80% of the house was built in a factory. By utilizing the opportunities available for off-site construction, the time required of crews on-site was significantly diminished, minimizing the environmental impact on the local ecosystem, the waste that is typically deposited on or near the site, and the transport of crews and materials.
The Dwell Home has become a precedent in demonstrating the superiority of prefabricated building technology over site-built homes in terms of environmental factors, quality and efficiency of building, and the cost and speed of construction and design.
Architects: Joseph Tanney, Robert Luntz
Project Architect: Michael MacDonald
Project Team: Shawn Brown, Craig Kim, Jeff Straesser, Jerome Engelking, Catarina Ferreira
Manufacturer: Carolina Building Solutions
Contractor: Mount Vernon Homes
Photographer: © Jerry Markatos, © Roger Davies, © Wes Milholen
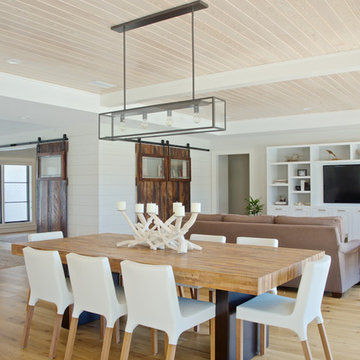
Inspiration pour une salle à manger ouverte sur le salon marine avec un mur blanc et parquet clair.
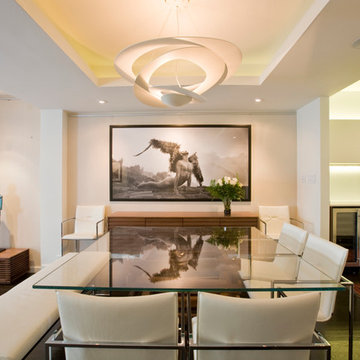
Geoffrey Hodgdon
Exemple d'une salle à manger tendance avec un mur blanc, parquet foncé et éclairage.
Exemple d'une salle à manger tendance avec un mur blanc, parquet foncé et éclairage.

Idées déco pour une salle à manger classique fermée et de taille moyenne avec un mur beige, un sol en bois brun, une cheminée standard et un manteau de cheminée en brique.
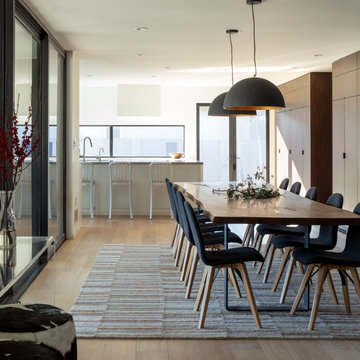
Dining and Kitchen. Floor-to-ceiling sliding glass doors enable indoor/outdoor living. Photo by Scott Hargis.
Réalisation d'une grande salle à manger ouverte sur le salon design avec un mur blanc, parquet clair et un sol beige.
Réalisation d'une grande salle à manger ouverte sur le salon design avec un mur blanc, parquet clair et un sol beige.
Idées déco de salles à manger beiges
1
